184 fotos de lavaderos con suelo de travertino
Filtrar por
Presupuesto
Ordenar por:Popular hoy
1 - 20 de 184 fotos
Artículo 1 de 3

Miele Dryer raised and built into joinery
Imagen de lavadero multiusos y de galera tradicional grande con fregadero bajoencimera, armarios con paneles empotrados, puertas de armario blancas, encimera de cuarzo compacto, paredes blancas y suelo de travertino
Imagen de lavadero multiusos y de galera tradicional grande con fregadero bajoencimera, armarios con paneles empotrados, puertas de armario blancas, encimera de cuarzo compacto, paredes blancas y suelo de travertino

The laundry room is the hub of this renovation, with traffic converging from the kitchen, family room, exterior door, the two bedroom guest suite, and guest bath. We allowed a spacious area to accommodate this, plus laundry tasks, a pantry, and future wheelchair maneuverability.
The client keeps her large collection of vintage china, crystal, and serving pieces for entertaining in the convenient white IKEA cabinetry drawers. We tucked the stacked washer and dryer into an alcove so it is not viewed from the family room or kitchen. The leather finish granite countertop looks like marble and provides folding and display space. The Versailles pattern travertine floor was matched to the existing from the adjacent kitchen.

After going through the tragedy of losing their home to a fire, Cherie Miller of CDH Designs and her family were having a difficult time finding a home they liked on a large enough lot. They found a builder that would work with their needs and incredibly small budget, even allowing them to do much of the work themselves. Cherie not only designed the entire home from the ground up, but she and her husband also acted as Project Managers. They custom designed everything from the layout of the interior - including the laundry room, kitchen and bathrooms; to the exterior. There's nothing in this home that wasn't specified by them.
CDH Designs
15 East 4th St
Emporium, PA 15834

Utility Room + Shower, WC + Boiler Cupboard.
Photography by Chris Kemp.
Imagen de lavadero multiusos y de galera bohemio grande con fregadero sobremueble, encimera de granito, paredes beige, suelo de travertino, lavadora y secadora juntas, suelo beige y encimeras grises
Imagen de lavadero multiusos y de galera bohemio grande con fregadero sobremueble, encimera de granito, paredes beige, suelo de travertino, lavadora y secadora juntas, suelo beige y encimeras grises

Diseño de lavadero de galera contemporáneo con fregadero sobremueble, armarios estilo shaker, puertas de armario verdes, encimera de cuarzo compacto, salpicadero blanco, puertas de cuarzo sintético, paredes blancas, suelo de travertino, lavadora y secadora juntas, suelo beige y encimeras blancas

Painted Green Cabinets, Laundry Room
Ejemplo de cuarto de lavado de galera tradicional de tamaño medio con fregadero bajoencimera, armarios con paneles con relieve, puertas de armario verdes, encimera de laminado, paredes beige, suelo de travertino y lavadora y secadora juntas
Ejemplo de cuarto de lavado de galera tradicional de tamaño medio con fregadero bajoencimera, armarios con paneles con relieve, puertas de armario verdes, encimera de laminado, paredes beige, suelo de travertino y lavadora y secadora juntas

Country laundry room with a butchertop counter for folding and crema marfil countertop around sink.
Modelo de cuarto de lavado de galera campestre pequeño con fregadero sobremueble, armarios estilo shaker, puertas de armario blancas, encimera de madera, paredes grises, suelo de travertino, lavadora y secadora juntas y encimeras beige
Modelo de cuarto de lavado de galera campestre pequeño con fregadero sobremueble, armarios estilo shaker, puertas de armario blancas, encimera de madera, paredes grises, suelo de travertino, lavadora y secadora juntas y encimeras beige
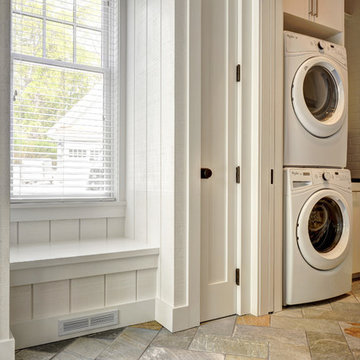
The Hamptons Collection Cove Hollow by Yankee Barn Homes
Mudroom/Laundry Room
Chris Foster Photography
Imagen de cuarto de lavado de galera clásico de tamaño medio con fregadero bajoencimera, armarios con paneles lisos, puertas de armario blancas, encimera de esteatita, paredes blancas, suelo de travertino y lavadora y secadora apiladas
Imagen de cuarto de lavado de galera clásico de tamaño medio con fregadero bajoencimera, armarios con paneles lisos, puertas de armario blancas, encimera de esteatita, paredes blancas, suelo de travertino y lavadora y secadora apiladas

Foto de lavadero multiusos y de galera moderno pequeño con fregadero de un seno, puertas de armario blancas, paredes azules, suelo de travertino, lavadora y secadora apiladas y suelo marrón

Cabinetry - Briggs Biscotti Veneer; Flooring and walls - Alabastrino (Asciano) by Milano Stone; Handles - 320mm SS Bar Handles; Sink - Franke Steel Queen SQX 610-60 flushmount trough; Benchtops - Caesarstone Wild Rice.
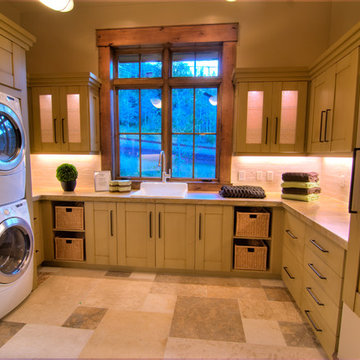
Eric Lasig, Bivian Quinonenz,
Ejemplo de lavadero multiusos y de galera moderno grande con fregadero encastrado, armarios estilo shaker, puertas de armario beige, encimera de mármol, paredes beige, suelo de travertino y lavadora y secadora apiladas
Ejemplo de lavadero multiusos y de galera moderno grande con fregadero encastrado, armarios estilo shaker, puertas de armario beige, encimera de mármol, paredes beige, suelo de travertino y lavadora y secadora apiladas
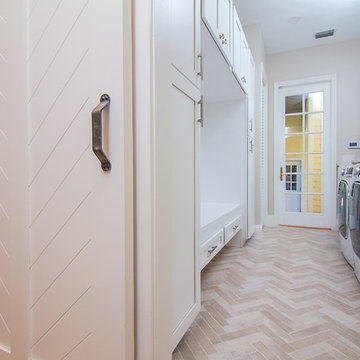
Gorgeous laundry room remodel by Home Design Center of Florida. White shaker cabinets, herringbone travertine floors with quartz countertops and custom built in for hanging.
Photography by Kaunis Hetki
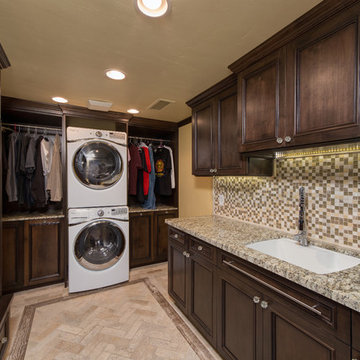
Ryan Wilson Phtography
Foto de lavadero multiusos y de galera tradicional renovado grande con fregadero bajoencimera, armarios con paneles empotrados, puertas de armario de madera en tonos medios, encimera de granito, paredes beige, suelo de travertino y lavadora y secadora apiladas
Foto de lavadero multiusos y de galera tradicional renovado grande con fregadero bajoencimera, armarios con paneles empotrados, puertas de armario de madera en tonos medios, encimera de granito, paredes beige, suelo de travertino y lavadora y secadora apiladas
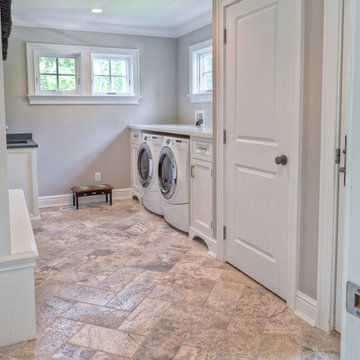
Floor: 8x16 Antique Pewter Travertine
Imagen de lavadero multiusos y de galera tradicional grande con fregadero bajoencimera, armarios con paneles empotrados, puertas de armario blancas, encimera de acrílico, paredes beige, suelo de travertino, lavadora y secadora juntas, suelo beige y encimeras blancas
Imagen de lavadero multiusos y de galera tradicional grande con fregadero bajoencimera, armarios con paneles empotrados, puertas de armario blancas, encimera de acrílico, paredes beige, suelo de travertino, lavadora y secadora juntas, suelo beige y encimeras blancas

The best of the past and present meet in this distinguished design. Custom craftsmanship and distinctive detailing give this lakefront residence its vintage flavor while an open and light-filled floor plan clearly mark it as contemporary. With its interesting shingled roof lines, abundant windows with decorative brackets and welcoming porch, the exterior takes in surrounding views while the interior meets and exceeds contemporary expectations of ease and comfort. The main level features almost 3,000 square feet of open living, from the charming entry with multiple window seats and built-in benches to the central 15 by 22-foot kitchen, 22 by 18-foot living room with fireplace and adjacent dining and a relaxing, almost 300-square-foot screened-in porch. Nearby is a private sitting room and a 14 by 15-foot master bedroom with built-ins and a spa-style double-sink bath with a beautiful barrel-vaulted ceiling. The main level also includes a work room and first floor laundry, while the 2,165-square-foot second level includes three bedroom suites, a loft and a separate 966-square-foot guest quarters with private living area, kitchen and bedroom. Rounding out the offerings is the 1,960-square-foot lower level, where you can rest and recuperate in the sauna after a workout in your nearby exercise room. Also featured is a 21 by 18-family room, a 14 by 17-square-foot home theater, and an 11 by 12-foot guest bedroom suite.
Photography: Ashley Avila Photography & Fulview Builder: J. Peterson Homes Interior Design: Vision Interiors by Visbeen
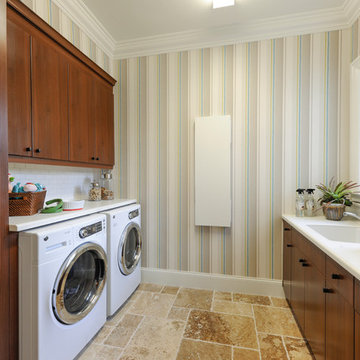
The Sater Design Collection's luxury, Mediterranean home plan "Portofino" (Plan #6968). saterdesign.com
Diseño de cuarto de lavado de galera mediterráneo grande con fregadero bajoencimera, armarios con paneles lisos, puertas de armario de madera en tonos medios, encimera de acrílico, paredes multicolor, suelo de travertino y lavadora y secadora juntas
Diseño de cuarto de lavado de galera mediterráneo grande con fregadero bajoencimera, armarios con paneles lisos, puertas de armario de madera en tonos medios, encimera de acrílico, paredes multicolor, suelo de travertino y lavadora y secadora juntas
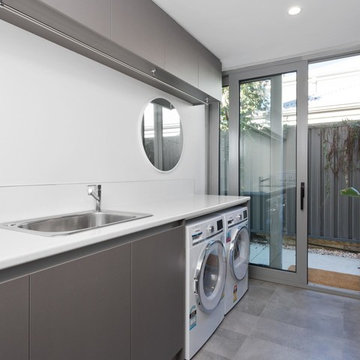
Crib Creative
Foto de lavadero multiusos y de galera moderno grande con puertas de armario grises, paredes blancas, suelo de travertino, lavadora y secadora juntas y suelo gris
Foto de lavadero multiusos y de galera moderno grande con puertas de armario grises, paredes blancas, suelo de travertino, lavadora y secadora juntas y suelo gris

The client wanted a happier looking place to do the laundry that was well organized, free from clutter and pretty to look at. The wallpaper and lighting is from Serena & Lily. It creates the happy feeling, The built-in cabinets ad the function and clear the clutter. The new energy efficient appliances do the work.
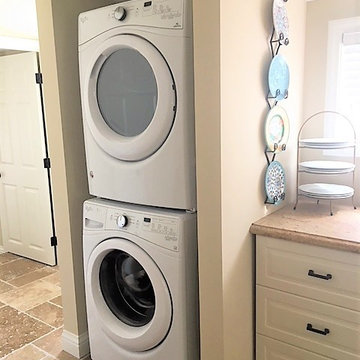
The laundry room is the hub of this renovation, with traffic converging from the kitchen, family room, exterior door, the two bedroom guest suite, and guest bath. We allowed a spacious area to accommodate this, plus laundry tasks, a pantry, and future wheelchair maneuverability.
The client keeps her large collection of vintage china, crystal, and serving pieces for entertaining in the convenient white IKEA cabinetry drawers. We tucked the stacked washer and dryer into an alcove so it is not viewed from the family room or kitchen. The leather finish granite countertop looks like marble and provides folding and display space. The Versailles pattern travertine floor was matched to the existing from the adjacent kitchen.
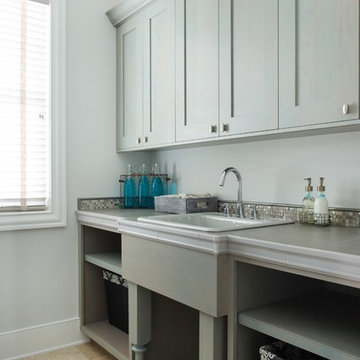
Laundry room with Crystal Cabinets - Knotty Alder wood. Custom sink stand
Imagen de lavadero multiusos y de galera clásico renovado de tamaño medio con fregadero encastrado, armarios estilo shaker, puertas de armario grises, encimera de azulejos, paredes grises, suelo de travertino y lavadora y secadora juntas
Imagen de lavadero multiusos y de galera clásico renovado de tamaño medio con fregadero encastrado, armarios estilo shaker, puertas de armario grises, encimera de azulejos, paredes grises, suelo de travertino y lavadora y secadora juntas
184 fotos de lavaderos con suelo de travertino
1