96 fotos de lavaderos con suelo de pizarra y suelo multicolor
Filtrar por
Presupuesto
Ordenar por:Popular hoy
81 - 96 de 96 fotos
Artículo 1 de 3
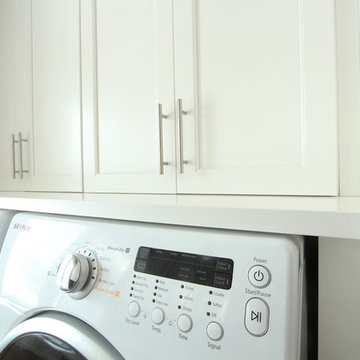
A wood countertop that matches the cabinets was used above the side by side washer and dryer. The cabinets above are 18" deep and hide the mess of laundry baskets.

Foto de cuarto de lavado lineal actual grande con fregadero bajoencimera, armarios con paneles empotrados, puertas de armario grises, encimera de mármol, paredes beige, suelo de pizarra, lavadora y secadora juntas, suelo multicolor y encimeras marrones
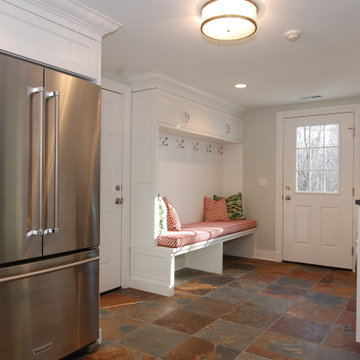
Foto de cuarto de lavado clásico renovado grande con fregadero bajoencimera, armarios con paneles empotrados, puertas de armario blancas, encimera de granito, paredes blancas, suelo de pizarra, lavadora y secadora juntas, suelo multicolor y encimeras grises
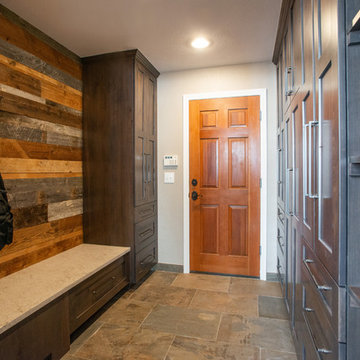
This room was the original laundry room. Now it is a beautiful mud room. We have a built in bench seat for taking off or putting on shoes and boots.
The shelves at the edge of the photo were made on site to fit the corner for additional storage.
Photography by Libbie Martin
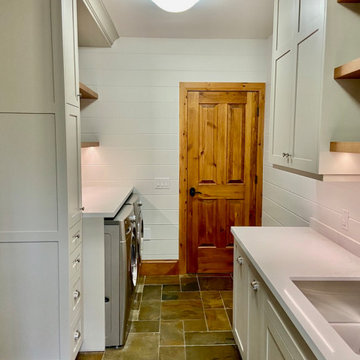
Our clients beloved cottage had certain rooms not yet completed. Andra Martens Design Studio came in to build out their Laundry and Pantry Room. With a punch of brightness the finishes collaborates nicely with the adjacent existing spaces which have walls of medium pine, hemlock hardwood flooring and pine doors, windows and trim.
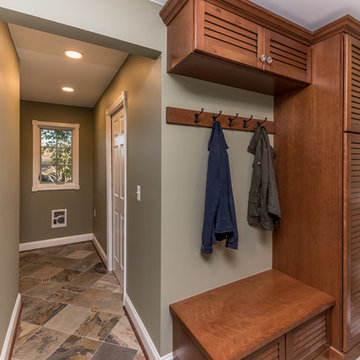
This Craftsman Style laundry room is complete with Shaw farmhouse sink, oil rubbed bronze finishes, open storage for Longaberger basket collection, natural slate, and Pewabic tile backsplash and floor inserts.
Architect: Zimmerman Designs
General Contractor: Stella Contracting
Photo Credit: The Front Door Real Estate Photography
Cabinetry: Pinnacle Cabinet Co.
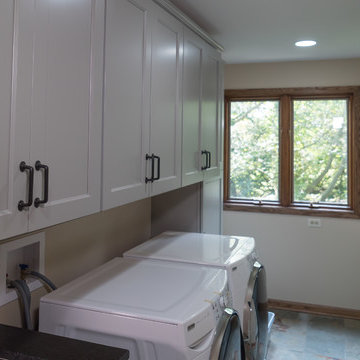
Benjamin Ryan Productions
Diseño de lavadero multiusos y de galera de estilo de casa de campo de tamaño medio con fregadero bajoencimera, armarios estilo shaker, puertas de armario grises, encimera de granito, suelo de pizarra, lavadora y secadora juntas y suelo multicolor
Diseño de lavadero multiusos y de galera de estilo de casa de campo de tamaño medio con fregadero bajoencimera, armarios estilo shaker, puertas de armario grises, encimera de granito, suelo de pizarra, lavadora y secadora juntas y suelo multicolor
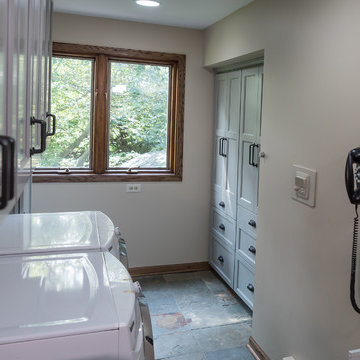
Benjamin Ryan Productions
Diseño de lavadero multiusos y de galera campestre de tamaño medio con fregadero bajoencimera, armarios estilo shaker, puertas de armario grises, encimera de granito, suelo de pizarra, lavadora y secadora juntas y suelo multicolor
Diseño de lavadero multiusos y de galera campestre de tamaño medio con fregadero bajoencimera, armarios estilo shaker, puertas de armario grises, encimera de granito, suelo de pizarra, lavadora y secadora juntas y suelo multicolor
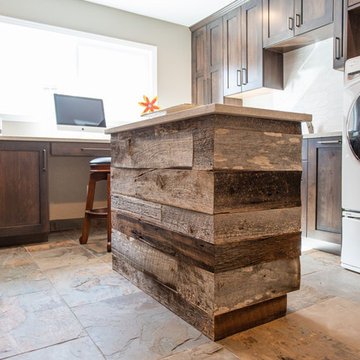
The island was wrapped to bring the barn wood feel of the mudroom into the laundry room.
Photography by Libbie Martin
Ejemplo de lavadero multiusos y en U de estilo de casa de campo grande con fregadero bajoencimera, armarios con paneles lisos, puertas de armario de madera en tonos medios, encimera de cuarzo compacto, paredes grises, suelo de pizarra, lavadora y secadora juntas, suelo multicolor y encimeras blancas
Ejemplo de lavadero multiusos y en U de estilo de casa de campo grande con fregadero bajoencimera, armarios con paneles lisos, puertas de armario de madera en tonos medios, encimera de cuarzo compacto, paredes grises, suelo de pizarra, lavadora y secadora juntas, suelo multicolor y encimeras blancas
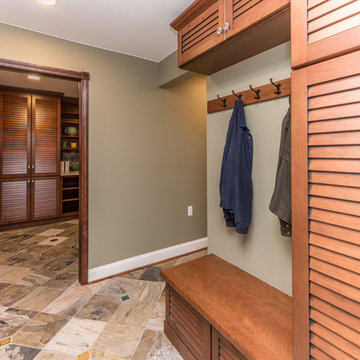
This Craftsman Style laundry room is complete with Shaw farmhouse sink, oil rubbed bronze finishes, open storage for Longaberger basket collection, natural slate, and Pewabic tile backsplash and floor inserts.
Architect: Zimmerman Designs
General Contractor: Stella Contracting
Photo Credit: The Front Door Real Estate Photography
Cabinetry: Pinnacle Cabinet Co.
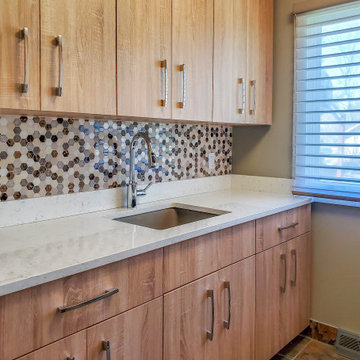
Contemporary laundry room remodel. The custom design of the laundry layout creates a very easy-to-use and functional space. Flat panel cabinets and quartz counters make this space super easy to keep clean and take care of. The mosaic backsplash adds a pop of pattern to make the space more interesting.

Centered between the two closets we added a large cabinet for boot and shoe storage. There is nothing worse then dragging snow through your house in the winters. You can use the bench seat to remove your boots and store them here.
Photography by Libbie Martin
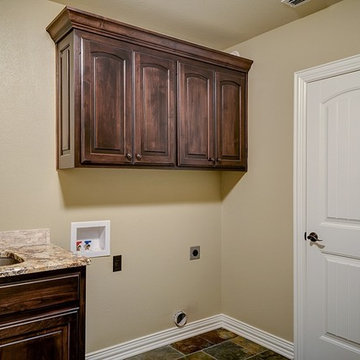
Foto de cuarto de lavado de galera tradicional grande con fregadero bajoencimera, armarios con paneles con relieve, puertas de armario de madera en tonos medios, encimera de granito, paredes beige, suelo de pizarra, lavadora y secadora juntas y suelo multicolor
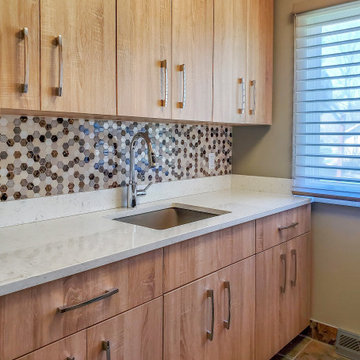
Contemporary remodel to provide more storage and a better functioning laundry eoom.
Ejemplo de cuarto de lavado de galera contemporáneo de tamaño medio con fregadero de un seno, armarios con paneles lisos, puertas de armario de madera oscura, encimera de cuarzo compacto, salpicadero multicolor, salpicadero con mosaicos de azulejos, paredes beige, suelo de pizarra, lavadora y secadora juntas, suelo multicolor y encimeras beige
Ejemplo de cuarto de lavado de galera contemporáneo de tamaño medio con fregadero de un seno, armarios con paneles lisos, puertas de armario de madera oscura, encimera de cuarzo compacto, salpicadero multicolor, salpicadero con mosaicos de azulejos, paredes beige, suelo de pizarra, lavadora y secadora juntas, suelo multicolor y encimeras beige
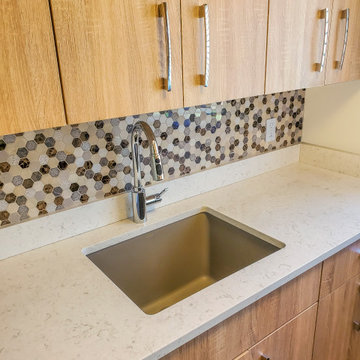
Undermount sink, quartz counter, and mosaic backsplash
Diseño de cuarto de lavado actual de tamaño medio con fregadero bajoencimera, puertas de armario de madera clara, salpicadero con mosaicos de azulejos, paredes beige, suelo de pizarra, lavadora y secadora juntas, suelo multicolor y encimeras blancas
Diseño de cuarto de lavado actual de tamaño medio con fregadero bajoencimera, puertas de armario de madera clara, salpicadero con mosaicos de azulejos, paredes beige, suelo de pizarra, lavadora y secadora juntas, suelo multicolor y encimeras blancas
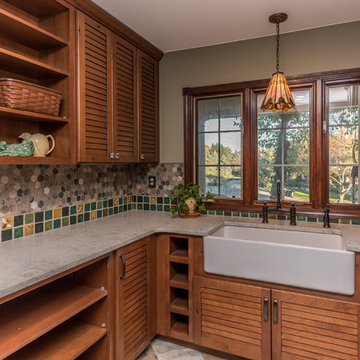
This Craftsman Style laundry room is complete with Shaw farmhouse sink, oil rubbed bronze finishes, open storage for Longaberger basket collection, natural slate, and Pewabic tile backsplash and floor inserts.
Architect: Zimmerman Designs
General Contractor: Stella Contracting
Photo Credit: The Front Door Real Estate Photography
Cabinetry: Pinnacle Cabinet Co.
96 fotos de lavaderos con suelo de pizarra y suelo multicolor
5