24 fotos de lavaderos con suelo de pizarra y suelo marrón
Filtrar por
Presupuesto
Ordenar por:Popular hoy
1 - 20 de 24 fotos
Artículo 1 de 3

This spacious laundry room is conveniently tucked away behind the kitchen. Location and layout were specifically designed to provide high function and access while "hiding" the laundry room so you almost don't even know it's there. Design solutions focused on capturing the use of natural light in the room and capitalizing on the great view to the garden.
Slate tiles run through this area and the mud room adjacent so that the dogs can have a space to shake off just inside the door from the dog run. The white cabinetry is understated full overlay with a recessed panel while the interior doors have a rich big bolection molding creating a quality feel with an understated beach vibe.
One of my favorite details here is the window surround and the integration into the cabinetry and tile backsplash. We used 1x4 trim around the window , but accented it with a Cambria backsplash. The crown from the cabinetry finishes off the top of the 1x trim to the inside corner of the wall and provides a termination point for the backsplash tile on both sides of the window.
Beautifully appointed custom home near Venice Beach, FL. Designed with the south Florida cottage style that is prevalent in Naples. Every part of this home is detailed to show off the work of the craftsmen that created it.

Imagen de cuarto de lavado lineal contemporáneo de tamaño medio con fregadero bajoencimera, armarios con paneles lisos, puertas de armario grises, paredes blancas, suelo de pizarra, lavadora y secadora juntas, suelo marrón y encimeras grises
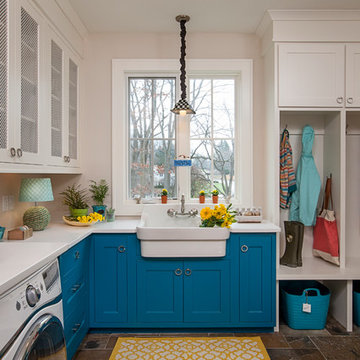
Jeff Garland
Diseño de lavadero tradicional renovado con fregadero sobremueble, armarios estilo shaker, puertas de armario azules, encimera de cuarzo compacto, paredes beige, suelo de pizarra, lavadora y secadora juntas, suelo marrón y encimeras blancas
Diseño de lavadero tradicional renovado con fregadero sobremueble, armarios estilo shaker, puertas de armario azules, encimera de cuarzo compacto, paredes beige, suelo de pizarra, lavadora y secadora juntas, suelo marrón y encimeras blancas

In this renovation, the once-framed closed-in double-door closet in the laundry room was converted to a locker storage system with room for roll-out laundry basket drawer and a broom closet. The laundry soap is contained in the large drawer beside the washing machine. Behind the mirror, an oversized custom medicine cabinet houses small everyday items such as shoe polish, small tools, masks...etc. The off-white cabinetry and slate were existing. To blend in the off-white cabinetry, walnut accents were added with black hardware. The wallcovering was custom-designed to feature line drawings of the owner's various dog breeds. A magnetic chalkboard for pinning up art creations and important reminders finishes off the side gable next to the full-size upright freezer unit.
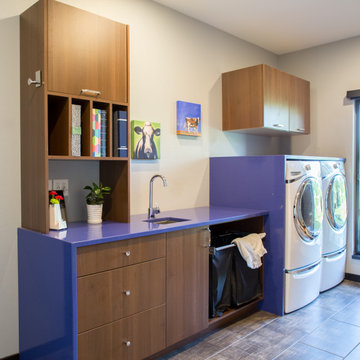
In this Cedar Rapids residence, sophistication meets bold design, seamlessly integrating dynamic accents and a vibrant palette. Every detail is meticulously planned, resulting in a captivating space that serves as a modern haven for the entire family.
Characterized by blue countertops and abundant storage, the laundry space effortlessly blends practicality and style. The mudroom is meticulously designed for streamlined organization.
---
Project by Wiles Design Group. Their Cedar Rapids-based design studio serves the entire Midwest, including Iowa City, Dubuque, Davenport, and Waterloo, as well as North Missouri and St. Louis.
For more about Wiles Design Group, see here: https://wilesdesigngroup.com/
To learn more about this project, see here: https://wilesdesigngroup.com/cedar-rapids-dramatic-family-home-design

Dutch doors into the laundry room - brilliant, especially for these dog-loving homeowners. What we can't see here are the two big, cushy dog beds under the window.
For the countertop, we have a Vintage Granite - a gray, cream and white taupe color. For the backsplash, we have a Walker Zanger material called Moss, made of oyster and onyx glass and slate blend, in 1 x 1 tile. The flooring is a 12 x 24 slate look tile.

©Finished Basement Company
Full laundry room with utility sink and storage
Diseño de cuarto de lavado en L clásico de tamaño medio con pila para lavar, armarios con paneles con relieve, puertas de armario de madera en tonos medios, encimera de acrílico, paredes amarillas, suelo de pizarra, lavadora y secadora juntas, suelo marrón y encimeras beige
Diseño de cuarto de lavado en L clásico de tamaño medio con pila para lavar, armarios con paneles con relieve, puertas de armario de madera en tonos medios, encimera de acrílico, paredes amarillas, suelo de pizarra, lavadora y secadora juntas, suelo marrón y encimeras beige
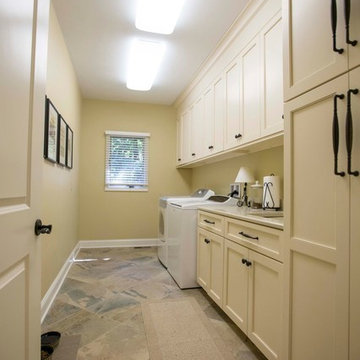
Foto de cuarto de lavado lineal clásico grande con fregadero bajoencimera, armarios con paneles empotrados, puertas de armario blancas, encimera de acrílico, paredes beige, suelo de pizarra, lavadora y secadora juntas y suelo marrón
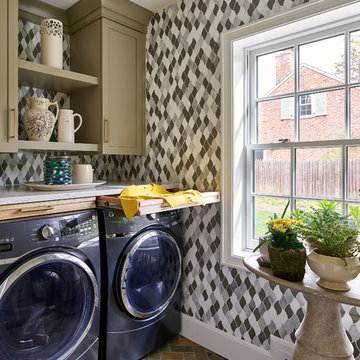
A new laundry room, accessed through a pocket door just off of the new kitchen.
Photography (c) Jeffrey Totaro.
Modelo de cuarto de lavado clásico renovado de tamaño medio con armarios con paneles empotrados, encimera de acrílico, lavadora y secadora juntas, encimeras blancas, suelo marrón, suelo de pizarra y puertas de armario verdes
Modelo de cuarto de lavado clásico renovado de tamaño medio con armarios con paneles empotrados, encimera de acrílico, lavadora y secadora juntas, encimeras blancas, suelo marrón, suelo de pizarra y puertas de armario verdes
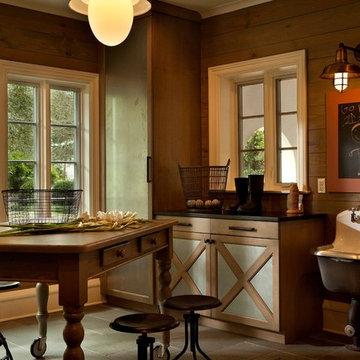
Foto de lavadero multiusos clásico grande con pila para lavar, encimera de cuarzo compacto, paredes marrones, suelo de pizarra, suelo marrón y puertas de armario de madera oscura
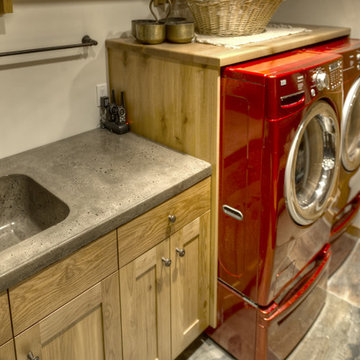
Shutterbug Shots Janice Gilbert
Ejemplo de cuarto de lavado rural de tamaño medio con fregadero integrado, armarios estilo shaker, puertas de armario de madera oscura, encimera de cemento, paredes blancas, suelo de pizarra, lavadora y secadora juntas, suelo marrón y encimeras grises
Ejemplo de cuarto de lavado rural de tamaño medio con fregadero integrado, armarios estilo shaker, puertas de armario de madera oscura, encimera de cemento, paredes blancas, suelo de pizarra, lavadora y secadora juntas, suelo marrón y encimeras grises

Foto de cuarto de lavado en L rústico de tamaño medio con fregadero bajoencimera, armarios con paneles empotrados, puertas de armario de madera en tonos medios, encimera de azulejos, paredes beige, suelo de pizarra, lavadora y secadora apiladas, suelo marrón y encimeras beige

Foto de lavadero multiusos y de galera de estilo americano grande con fregadero encastrado, armarios estilo shaker, encimera de granito, paredes beige, lavadora y secadora juntas, puertas de armario de madera oscura, suelo de pizarra y suelo marrón

Before Start of Services
Prepared and Covered all Flooring, Furnishings and Logs Patched all Cracks, Nail Holes, Dents and Dings
Lightly Pole Sanded Walls for a smooth finish
Spot Primed all Patches
Painted all Ceilings and Walls
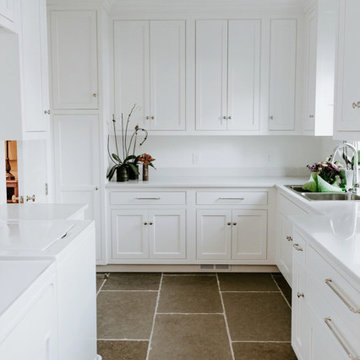
Imagen de cuarto de lavado en L actual de tamaño medio con fregadero de doble seno, armarios estilo shaker, puertas de armario blancas, paredes blancas, suelo de pizarra, lavadora y secadora juntas, suelo marrón y encimeras blancas
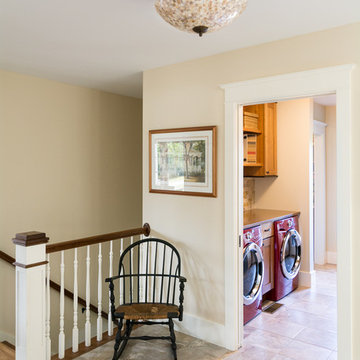
Diseño de lavadero multiusos y de galera de estilo americano grande con fregadero encastrado, armarios estilo shaker, puertas de armario de madera en tonos medios, encimera de granito, paredes beige, lavadora y secadora juntas, suelo de pizarra y suelo marrón
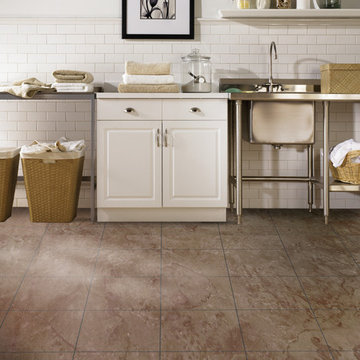
Diseño de lavadero en L clásico renovado de tamaño medio con armarios con paneles con relieve, puertas de armario blancas, salpicadero blanco, salpicadero de azulejos tipo metro, suelo de pizarra, pila para lavar, encimera de acrílico y suelo marrón
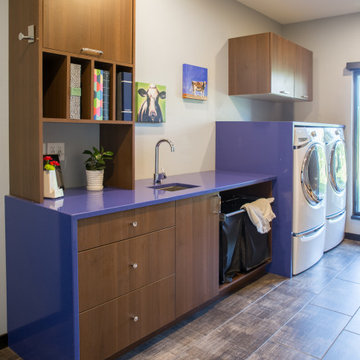
In this Cedar Rapids residence, sophistication meets bold design, seamlessly integrating dynamic accents and a vibrant palette. Every detail is meticulously planned, resulting in a captivating space that serves as a modern haven for the entire family.
Characterized by blue countertops and abundant storage, the laundry space effortlessly blends practicality and style. The mudroom is meticulously designed for streamlined organization.
---
Project by Wiles Design Group. Their Cedar Rapids-based design studio serves the entire Midwest, including Iowa City, Dubuque, Davenport, and Waterloo, as well as North Missouri and St. Louis.
For more about Wiles Design Group, see here: https://wilesdesigngroup.com/
To learn more about this project, see here: https://wilesdesigngroup.com/cedar-rapids-dramatic-family-home-design
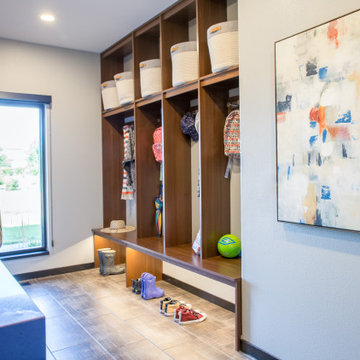
In this Cedar Rapids residence, sophistication meets bold design, seamlessly integrating dynamic accents and a vibrant palette. Every detail is meticulously planned, resulting in a captivating space that serves as a modern haven for the entire family.
Characterized by blue countertops and abundant storage, the laundry space effortlessly blends practicality and style. The mudroom is meticulously designed for streamlined organization.
---
Project by Wiles Design Group. Their Cedar Rapids-based design studio serves the entire Midwest, including Iowa City, Dubuque, Davenport, and Waterloo, as well as North Missouri and St. Louis.
For more about Wiles Design Group, see here: https://wilesdesigngroup.com/
To learn more about this project, see here: https://wilesdesigngroup.com/cedar-rapids-dramatic-family-home-design
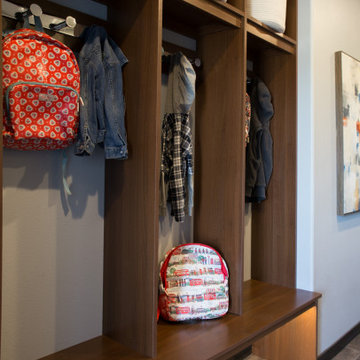
In this Cedar Rapids residence, sophistication meets bold design, seamlessly integrating dynamic accents and a vibrant palette. Every detail is meticulously planned, resulting in a captivating space that serves as a modern haven for the entire family.
Characterized by blue countertops and abundant storage, the laundry space effortlessly blends practicality and style. The mudroom is meticulously designed for streamlined organization.
---
Project by Wiles Design Group. Their Cedar Rapids-based design studio serves the entire Midwest, including Iowa City, Dubuque, Davenport, and Waterloo, as well as North Missouri and St. Louis.
For more about Wiles Design Group, see here: https://wilesdesigngroup.com/
To learn more about this project, see here: https://wilesdesigngroup.com/cedar-rapids-dramatic-family-home-design
24 fotos de lavaderos con suelo de pizarra y suelo marrón
1