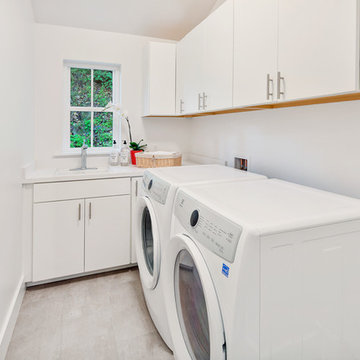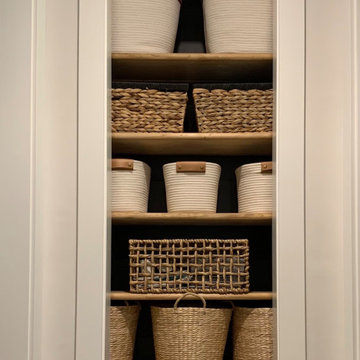9.651 fotos de lavaderos con suelo de pizarra y suelo de baldosas de porcelana
Filtrar por
Presupuesto
Ordenar por:Popular hoy
1 - 20 de 9651 fotos
Artículo 1 de 3

this dog wash is a great place to clean up your pets and give them the spa treatment they deserve. There is even an area to relax for your pet under the counter in the padded cabinet.

Imagen de lavadero multiusos y en L tradicional renovado de tamaño medio con suelo de baldosas de porcelana, armarios estilo shaker, puertas de armario de madera oscura y paredes blancas

Modelo de cuarto de lavado lineal tradicional renovado de tamaño medio con pila para lavar, armarios estilo shaker, puertas de armario blancas, paredes blancas, lavadora y secadora juntas, suelo gris, encimeras blancas, encimera de cuarcita y suelo de baldosas de porcelana

Free ebook, Creating the Ideal Kitchen. DOWNLOAD NOW
Working with this Glen Ellyn client was so much fun the first time around, we were thrilled when they called to say they were considering moving across town and might need some help with a bit of design work at the new house.
The kitchen in the new house had been recently renovated, but it was not exactly what they wanted. What started out as a few tweaks led to a pretty big overhaul of the kitchen, mudroom and laundry room. Luckily, we were able to use re-purpose the old kitchen cabinetry and custom island in the remodeling of the new laundry room — win-win!
As parents of two young girls, it was important for the homeowners to have a spot to store equipment, coats and all the “behind the scenes” necessities away from the main part of the house which is a large open floor plan. The existing basement mudroom and laundry room had great bones and both rooms were very large.
To make the space more livable and comfortable, we laid slate tile on the floor and added a built-in desk area, coat/boot area and some additional tall storage. We also reworked the staircase, added a new stair runner, gave a facelift to the walk-in closet at the foot of the stairs, and built a coat closet. The end result is a multi-functional, large comfortable room to come home to!
Just beyond the mudroom is the new laundry room where we re-used the cabinets and island from the original kitchen. The new laundry room also features a small powder room that used to be just a toilet in the middle of the room.
You can see the island from the old kitchen that has been repurposed for a laundry folding table. The other countertops are maple butcherblock, and the gold accents from the other rooms are carried through into this room. We were also excited to unearth an existing window and bring some light into the room.
Designed by: Susan Klimala, CKD, CBD
Photography by: Michael Alan Kaskel
For more information on kitchen and bath design ideas go to: www.kitchenstudio-ge.com

This spacious laundry room is conveniently tucked away behind the kitchen. Location and layout were specifically designed to provide high function and access while "hiding" the laundry room so you almost don't even know it's there. Design solutions focused on capturing the use of natural light in the room and capitalizing on the great view to the garden.
Slate tiles run through this area and the mud room adjacent so that the dogs can have a space to shake off just inside the door from the dog run. The white cabinetry is understated full overlay with a recessed panel while the interior doors have a rich big bolection molding creating a quality feel with an understated beach vibe.
One of my favorite details here is the window surround and the integration into the cabinetry and tile backsplash. We used 1x4 trim around the window , but accented it with a Cambria backsplash. The crown from the cabinetry finishes off the top of the 1x trim to the inside corner of the wall and provides a termination point for the backsplash tile on both sides of the window.
Beautifully appointed custom home near Venice Beach, FL. Designed with the south Florida cottage style that is prevalent in Naples. Every part of this home is detailed to show off the work of the craftsmen that created it.

Modern laundry room with undermounted stainless steel single bowl deep sink, Brizo statement faucet of matte black and gold, white subway tile in herringbone pattern, quartz marble looking counters, white painted cabinets and porcelain tile floor. Lights are recessed under the cabinets for a clean look and are LED, Pulls are polished chrome.

Ejemplo de cuarto de lavado en L tradicional renovado grande con fregadero encastrado, armarios estilo shaker, puertas de armario blancas, paredes azules, suelo de baldosas de porcelana, lavadora y secadora juntas, suelo beige y encimeras blancas

Photography: Alyssa Lee Photography
Imagen de cuarto de lavado clásico renovado de tamaño medio con fregadero bajoencimera, encimera de cuarzo compacto, suelo de baldosas de porcelana, encimeras blancas, armarios estilo shaker, puertas de armario beige, paredes multicolor y suelo beige
Imagen de cuarto de lavado clásico renovado de tamaño medio con fregadero bajoencimera, encimera de cuarzo compacto, suelo de baldosas de porcelana, encimeras blancas, armarios estilo shaker, puertas de armario beige, paredes multicolor y suelo beige

This is one of the best combination mudroom rooms, laundry and door washes ever! The dog wash has a pair of hinged glass doors with a full shower set up. The dog crate is integrated into the design. The floor tiles feature a swirl pattern that works with the dot tiles in the shower area.
A.J. Brown Photography

New Oakland Hills Home
©2018 Steven Corley Randel
Imagen de cuarto de lavado en L de estilo de casa de campo de tamaño medio con fregadero bajoencimera, armarios con paneles lisos, puertas de armario blancas, encimera de cuarzo compacto, paredes blancas, suelo de baldosas de porcelana, lavadora y secadora juntas, suelo beige y encimeras blancas
Imagen de cuarto de lavado en L de estilo de casa de campo de tamaño medio con fregadero bajoencimera, armarios con paneles lisos, puertas de armario blancas, encimera de cuarzo compacto, paredes blancas, suelo de baldosas de porcelana, lavadora y secadora juntas, suelo beige y encimeras blancas

Ample storage and function were an important feature for the homeowner. Beth worked in unison with the contractor to design a custom hanging, pull-out system. The functional shelf glides out when needed, and stores neatly away when not in use. The contractor also installed a hanging rod above the washer and dryer. You can never have too much hanging space! Beth purchased mesh laundry baskets on wheels to alleviate the musty smell of dirty laundry, and a broom closet for cleaning items. There is even a cozy little nook for the family dog.

Juliana Franco
Diseño de cuarto de lavado lineal retro de tamaño medio con armarios con paneles lisos, encimera de acrílico, paredes blancas, suelo de baldosas de porcelana, lavadora y secadora apiladas, suelo gris y puertas de armario verdes
Diseño de cuarto de lavado lineal retro de tamaño medio con armarios con paneles lisos, encimera de acrílico, paredes blancas, suelo de baldosas de porcelana, lavadora y secadora apiladas, suelo gris y puertas de armario verdes

Photo: Andrew Snow © 2014 Houzz
Design: Post Architecture
Diseño de cuarto de lavado de galera nórdico de tamaño medio con armarios con paneles lisos, puertas de armario grises, encimera de cuarzo compacto, paredes blancas, lavadora y secadora juntas, suelo de baldosas de porcelana, suelo blanco y encimeras negras
Diseño de cuarto de lavado de galera nórdico de tamaño medio con armarios con paneles lisos, puertas de armario grises, encimera de cuarzo compacto, paredes blancas, lavadora y secadora juntas, suelo de baldosas de porcelana, suelo blanco y encimeras negras

Modelo de cuarto de lavado de galera clásico renovado pequeño con fregadero sobremueble, armarios con paneles lisos, puertas de armario blancas, encimera de cuarzo compacto, salpicadero blanco, salpicadero de azulejos de porcelana, paredes blancas, suelo de baldosas de porcelana, lavadora y secadora apiladas, suelo gris y encimeras blancas

Ejemplo de cuarto de lavado costero con fregadero sobremueble, armarios estilo shaker, encimera de cuarzo compacto, suelo de baldosas de porcelana y lavadora y secadora juntas

Transforming a traditional laundry room from drab to fab, this makeover kept the structural integrity intact, essential for its dual function as a storm shelter. With clever design, we maximized the space by adding extensive storage solutions and introducing a secondary fridge for extra convenience. The result is a functional, yet stylish laundry area that meets the client's needs without compromising on safety or aesthetic appeal.

The Laundry room looks out over the back yard with corner windows, dark greenish gray cabinetry, grey hexagon tile floors and a butcerblock countertop.

Modelo de lavadero multiusos y en L clásico renovado grande con armarios estilo shaker, puertas de armario verdes, encimera de madera, salpicadero blanco, salpicadero de azulejos de cerámica, paredes blancas, suelo de baldosas de porcelana, lavadora y secadora apiladas, suelo gris y encimeras beige

Here is a creative & stylish Laundry Area. Why hide your Washer & Dryer behind closed doors when you can make it a part of your life style
Modelo de cuarto de lavado de estilo de casa de campo pequeño con armarios estilo shaker, puertas de armario blancas, salpicadero blanco, salpicadero de azulejos tipo metro, suelo de pizarra y lavadora y secadora juntas
Modelo de cuarto de lavado de estilo de casa de campo pequeño con armarios estilo shaker, puertas de armario blancas, salpicadero blanco, salpicadero de azulejos tipo metro, suelo de pizarra y lavadora y secadora juntas

Laundry.
Elegant simplicity, dominated by spaciousness, ample natural lighting, simple & functional layout with restrained fixtures, ambient wall lighting, and refined material palette.
9.651 fotos de lavaderos con suelo de pizarra y suelo de baldosas de porcelana
1