380 fotos de lavaderos con suelo de piedra caliza
Filtrar por
Presupuesto
Ordenar por:Popular hoy
161 - 180 de 380 fotos
Artículo 1 de 2
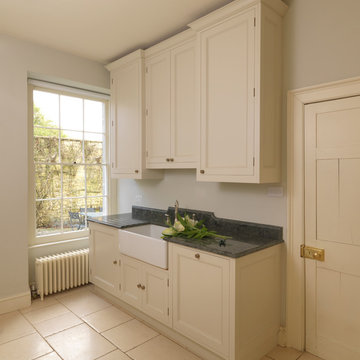
This pantry was designed and made for a Georgian house near Bath. The client and the interior designers decided to take inspiration from the original Georgian doors and panelling for the style of the kitchen and the pantry.
This is a classic English country pantry with a modern twist. In the centre of the tall cupboards are two integrated larder units. The rest of the cupboards are organised for laundry, cleaning and other household requirements.
Designed and hand built by Tim Wood

We designed this bespoke traditional laundry for a client with a very long wish list!
1) Seperate laundry baskets for whites, darks, colours, bedding, dusters, and delicates/woolens.
2) Seperate baskets for clean washing for each family member.
3) Large washing machine and dryer.
4) Drying area.
5) Lots and LOTS of storage with a place for everything.
6) Everything that isn't pretty kept out of sight.
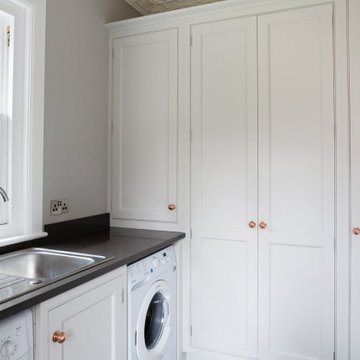
Truly bespoke utility room
Modelo de lavadero multiusos y en L tradicional pequeño con fregadero de un seno, armarios con rebordes decorativos, puertas de armario grises, encimera de cuarcita, paredes grises, suelo de piedra caliza, lavadora y secadora juntas, suelo gris y encimeras grises
Modelo de lavadero multiusos y en L tradicional pequeño con fregadero de un seno, armarios con rebordes decorativos, puertas de armario grises, encimera de cuarcita, paredes grises, suelo de piedra caliza, lavadora y secadora juntas, suelo gris y encimeras grises
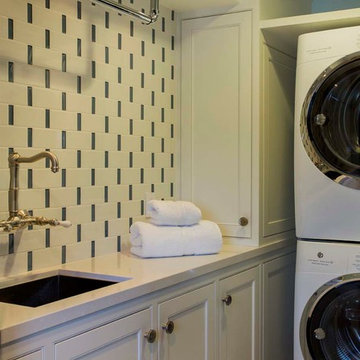
Although this laundry room is a small scale, the white finish on cabinets and mix of white and grey glass insets keep this room feeling roomy. A wall mounted Perrin and Rowe sink faucet is shown below a chrome finish clothes bar for hang drying clothes
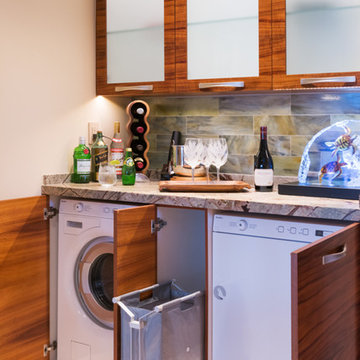
Interior Design Solutions
www.idsmaui.com
Greg Hoxsie Photography, Today Magazine, LLC
Foto de lavadero multiusos y en L clásico renovado con armarios con paneles lisos, puertas de armario de madera oscura, encimera de mármol, paredes beige, suelo de piedra caliza y lavadora y secadora escondidas
Foto de lavadero multiusos y en L clásico renovado con armarios con paneles lisos, puertas de armario de madera oscura, encimera de mármol, paredes beige, suelo de piedra caliza y lavadora y secadora escondidas

A beautiful and elegant laundry room features patterned limestone floors imported from France, an apron wash sink with polished nickel bridge faucet, and a Robin's Egg Blue and cream wallpaper. The chandelier creates the finishing whimsical touch.
Interior Architecture & Design: AVID Associates
Contractor: Mark Smith Custom Homes
Photo Credit: Dan Piassick
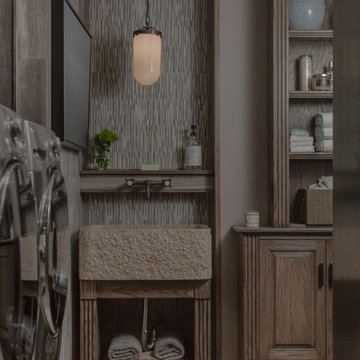
Eric Russell
Imagen de cuarto de lavado en L ecléctico de tamaño medio con fregadero sobremueble, armarios con paneles con relieve, puertas de armario de madera oscura, encimera de madera, paredes beige, suelo de piedra caliza y lavadora y secadora juntas
Imagen de cuarto de lavado en L ecléctico de tamaño medio con fregadero sobremueble, armarios con paneles con relieve, puertas de armario de madera oscura, encimera de madera, paredes beige, suelo de piedra caliza y lavadora y secadora juntas
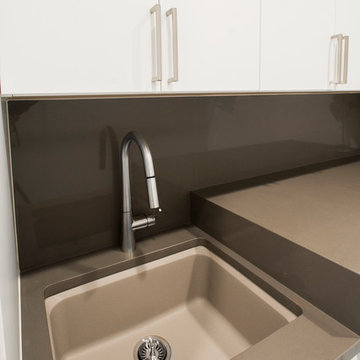
We gave this 1978 home a magnificent modern makeover that the homeowners love! Our designers were able to maintain the great architecture of this home but remove necessary walls, soffits and doors needed to open up the space.
In the living room, we opened up the bar by removing soffits and openings, to now seat 6. The original low brick hearth was replaced with a cool floating concrete hearth from floor to ceiling. The wall that once closed off the kitchen was demoed to 42" counter top height, so that it now opens up to the dining room and entry way. The coat closet opening that once opened up into the entry way was moved around the corner to open up in a less conspicuous place.
The secondary master suite used to have a small stand up shower and a tiny linen closet but now has a large double shower and a walk in closet, all while maintaining the space and sq. ft.in the bedroom. The powder bath off the entry was refinished, soffits removed and finished with a modern accent tile giving it an artistic modern touch
Design/Remodel by Hatfield Builders & Remodelers | Photography by Versatile Imaging
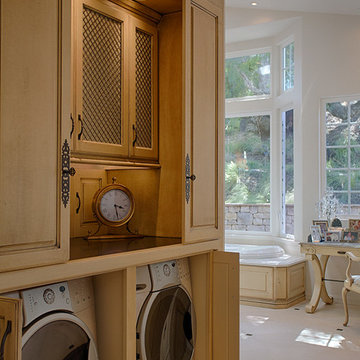
Cocktails and fresh linens? This client required not only space for the washer and dryer in the master bathroom but a way to hide them. The gorgeous cabinetry is toped by a honed black slab that has been inset into the cabinetry top. Removable doors at the counter height allow access to water shut off. The cabinetry above houses supplies as well as clean linens and cocktail glasses. The cabinets at the top open to allow easy attic access. Counter top pocket doors can close to hide any work in progress
John Lennon Photography
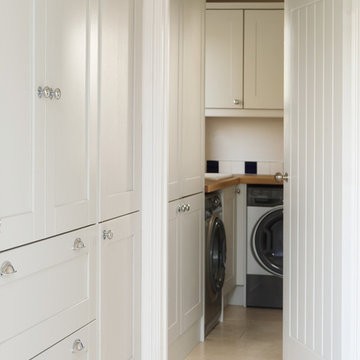
Two tone 5 piece shaker kitchen utility room
Photography Mandy Donneky
Foto de lavadero en U contemporáneo de tamaño medio con fregadero sobremueble, armarios estilo shaker, puertas de armario grises, encimera de cuarcita, salpicadero blanco, salpicadero de azulejos de cerámica, suelo de piedra caliza, suelo beige y encimeras blancas
Foto de lavadero en U contemporáneo de tamaño medio con fregadero sobremueble, armarios estilo shaker, puertas de armario grises, encimera de cuarcita, salpicadero blanco, salpicadero de azulejos de cerámica, suelo de piedra caliza, suelo beige y encimeras blancas
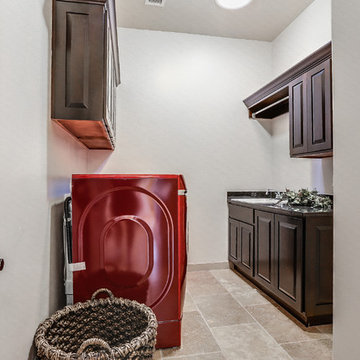
Ejemplo de lavadero de galera clásico renovado de tamaño medio con fregadero encastrado, armarios con paneles con relieve, puertas de armario de madera en tonos medios, paredes grises, suelo de piedra caliza y lavadora y secadora juntas
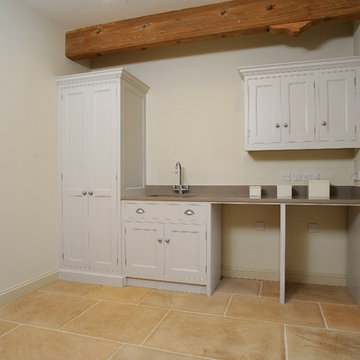
Another compact yet practical Utility Room with space for freestanding Washing Machine and Tumble Dryer, with an additional tall cupboard to get your ironing board and hoover out the way
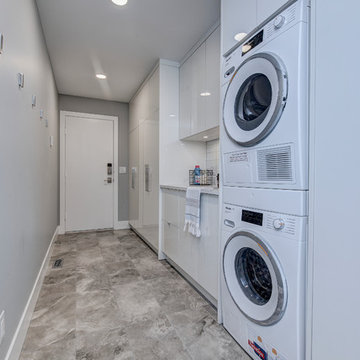
New modern laundry and mudroom area. All new cabinetry and closet built-in's near garage entry into the space.
Foto de cuarto de lavado lineal actual de tamaño medio con fregadero bajoencimera, armarios con paneles lisos, puertas de armario blancas, encimera de cuarzo compacto, paredes grises, suelo de piedra caliza, lavadora y secadora apiladas, suelo gris y encimeras blancas
Foto de cuarto de lavado lineal actual de tamaño medio con fregadero bajoencimera, armarios con paneles lisos, puertas de armario blancas, encimera de cuarzo compacto, paredes grises, suelo de piedra caliza, lavadora y secadora apiladas, suelo gris y encimeras blancas
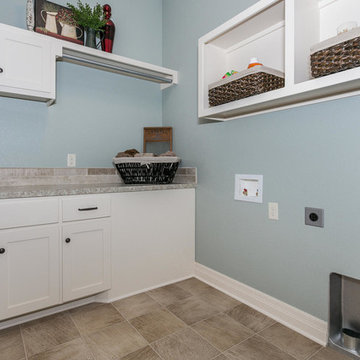
Modelo de lavadero lineal clásico renovado de tamaño medio con armarios estilo shaker, puertas de armario blancas, encimera de granito, paredes azules y suelo de piedra caliza
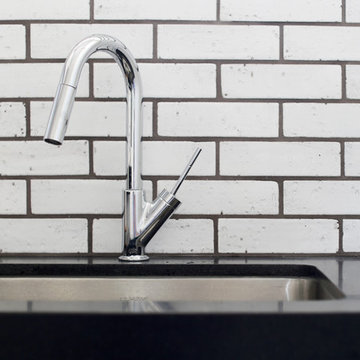
Waterworks Grove Brickworks in Sugar White adorns the backsplash in this home's laundry room. Faucet selected from Lavish The Bath Gallery.
Cabochon Surfaces & Fixtures
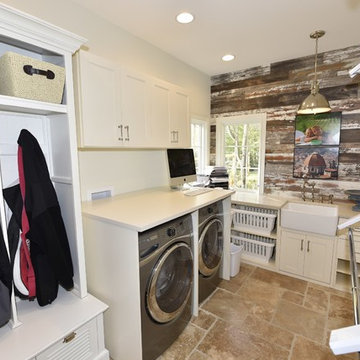
The reclaimed paneling again repeats in the laundry room.
Foto de lavadero multiusos y en L tradicional pequeño con fregadero sobremueble, armarios con paneles lisos, puertas de armario blancas, encimera de cuarzo compacto, paredes blancas, suelo de piedra caliza y lavadora y secadora juntas
Foto de lavadero multiusos y en L tradicional pequeño con fregadero sobremueble, armarios con paneles lisos, puertas de armario blancas, encimera de cuarzo compacto, paredes blancas, suelo de piedra caliza y lavadora y secadora juntas
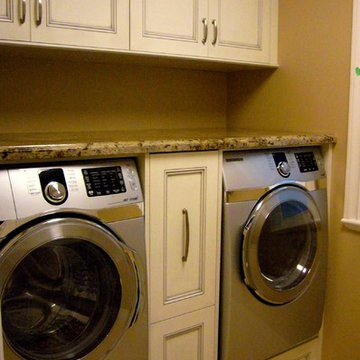
Diseño de cuarto de lavado de galera clásico de tamaño medio con encimera de granito, lavadora y secadora juntas, suelo de piedra caliza, puertas de armario beige y paredes marrones
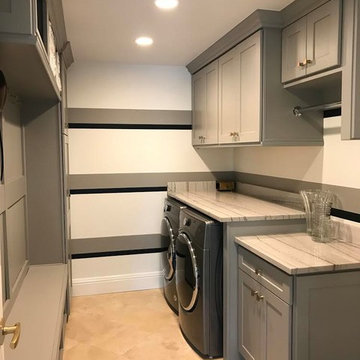
With a small bump-out in to the attached garage, and borrowing a bit of space from the original overly generous dining room length, the laundry found a new location and added function with the storage and mudroom lockers.
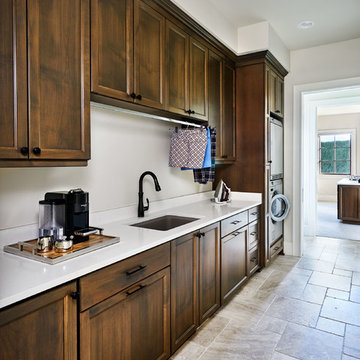
Ejemplo de lavadero lineal de estilo de casa de campo grande con fregadero bajoencimera, encimera de cuarzo compacto, paredes blancas, suelo de piedra caliza, lavadora y secadora apiladas, suelo beige, armarios con paneles empotrados y puertas de armario de madera en tonos medios
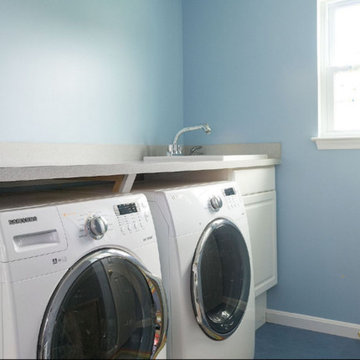
'Empty-nesters' restructured their home to better accommodate their new lifestyle. The laundry room (off the garage) was relocated to a portion of an upstairs bedroom. This former laundry area became a welcoming and functional mudroom as they enter the house from the garage.
Melanie Hartwig-Davis (sustainable architect) of HD Squared Architects, LLC. (HD2) located in Edgewater, near Annapolis, MD.
Credits: Kevin Wilson Photography, Bayard Construction
380 fotos de lavaderos con suelo de piedra caliza
9