1.000 fotos de lavaderos con suelo de madera pintada y suelo de pizarra
Filtrar por
Presupuesto
Ordenar por:Popular hoy
141 - 160 de 1000 fotos
Artículo 1 de 3

Nick McGinn
Modelo de lavadero multiusos y en L tradicional renovado grande con fregadero de un seno, armarios estilo shaker, puertas de armario blancas, encimera de piedra caliza, paredes blancas, suelo de pizarra y lavadora y secadora juntas
Modelo de lavadero multiusos y en L tradicional renovado grande con fregadero de un seno, armarios estilo shaker, puertas de armario blancas, encimera de piedra caliza, paredes blancas, suelo de pizarra y lavadora y secadora juntas

Diseño de lavadero lineal de estilo americano de tamaño medio con fregadero bajoencimera, encimera de cuarzo compacto, paredes blancas, lavadora y secadora juntas, suelo de pizarra, encimeras grises, armarios con paneles empotrados y puertas de armario de madera oscura
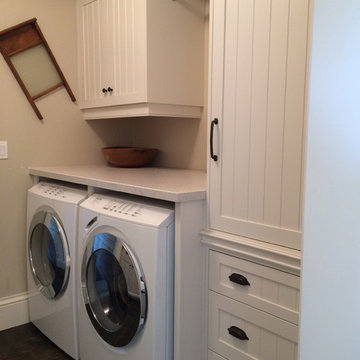
This main floor laundry room has a large laundry chute cabinet to hold the laundry that that has been sent down from upstairs.
Imagen de cuarto de lavado de galera clásico con fregadero bajoencimera, armarios con paneles lisos, puertas de armario blancas, paredes beige, suelo de pizarra y lavadora y secadora juntas
Imagen de cuarto de lavado de galera clásico con fregadero bajoencimera, armarios con paneles lisos, puertas de armario blancas, paredes beige, suelo de pizarra y lavadora y secadora juntas
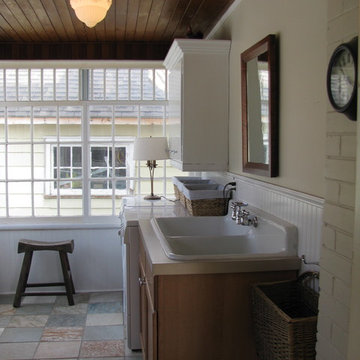
Quartzite natural stone floors were laid to bring an updated flare to this century homes entry/mudroom/laundry back porch.
Original windows were maintained and beadboard added. A salvaged double cast iron sink was installed in a sturdy cabinet that provides excellent needed storage. An upper cabinet was rescued from the basement and had new crown moulding and light rail added. The beautiful ceiling is original to the home.

Free ebook, Creating the Ideal Kitchen. DOWNLOAD NOW
Working with this Glen Ellyn client was so much fun the first time around, we were thrilled when they called to say they were considering moving across town and might need some help with a bit of design work at the new house.
The kitchen in the new house had been recently renovated, but it was not exactly what they wanted. What started out as a few tweaks led to a pretty big overhaul of the kitchen, mudroom and laundry room. Luckily, we were able to use re-purpose the old kitchen cabinetry and custom island in the remodeling of the new laundry room — win-win!
As parents of two young girls, it was important for the homeowners to have a spot to store equipment, coats and all the “behind the scenes” necessities away from the main part of the house which is a large open floor plan. The existing basement mudroom and laundry room had great bones and both rooms were very large.
To make the space more livable and comfortable, we laid slate tile on the floor and added a built-in desk area, coat/boot area and some additional tall storage. We also reworked the staircase, added a new stair runner, gave a facelift to the walk-in closet at the foot of the stairs, and built a coat closet. The end result is a multi-functional, large comfortable room to come home to!
Just beyond the mudroom is the new laundry room where we re-used the cabinets and island from the original kitchen. The new laundry room also features a small powder room that used to be just a toilet in the middle of the room.
You can see the island from the old kitchen that has been repurposed for a laundry folding table. The other countertops are maple butcherblock, and the gold accents from the other rooms are carried through into this room. We were also excited to unearth an existing window and bring some light into the room.
Designed by: Susan Klimala, CKD, CBD
Photography by: Michael Alan Kaskel
For more information on kitchen and bath design ideas go to: www.kitchenstudio-ge.com

Large laundry/utility room with lots of counter space for folding along with ample storage.
Ejemplo de lavadero clásico renovado con fregadero bajoencimera, armarios con rebordes decorativos, encimera de granito, salpicadero blanco, salpicadero de azulejos de cerámica, suelo de pizarra, lavadora y secadora juntas y encimeras negras
Ejemplo de lavadero clásico renovado con fregadero bajoencimera, armarios con rebordes decorativos, encimera de granito, salpicadero blanco, salpicadero de azulejos de cerámica, suelo de pizarra, lavadora y secadora juntas y encimeras negras
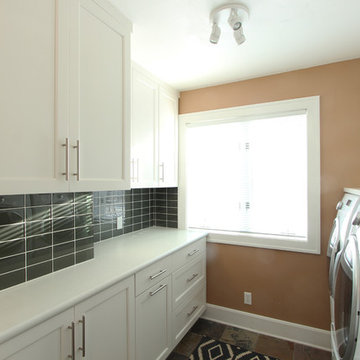
A cresent edge was selected for the countertop nosing on the laminate top to give it a more custom look. A subtle striped pattern is on the laminate if you look close enough. The glass subway tile was straight laid for a more modern look.
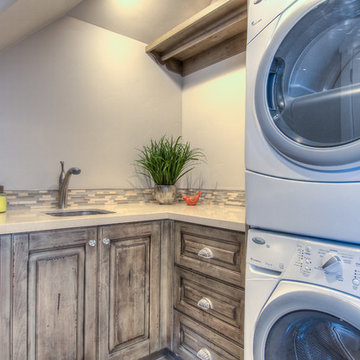
Caroline Merrill
Diseño de cuarto de lavado en L clásico pequeño con fregadero bajoencimera, armarios con paneles con relieve, encimera de cuarzo compacto, paredes grises, suelo de madera pintada, lavadora y secadora apiladas y puertas de armario grises
Diseño de cuarto de lavado en L clásico pequeño con fregadero bajoencimera, armarios con paneles con relieve, encimera de cuarzo compacto, paredes grises, suelo de madera pintada, lavadora y secadora apiladas y puertas de armario grises
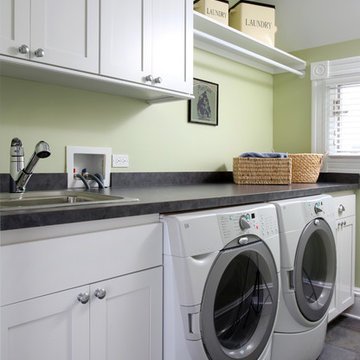
This second floor laundry room was part of a whole house renovation and addition completed by Normandy Remodeling. Award winning designer Vince Weber created this space for the homeowners in order to add convenience and functionality to their new addition.

In need of an update, this laundry room received all new cabinets in a muted green on a shaker door with black hardware, crisp white countertops, white subway tile, and slate-look tile floors.
While green can be a bit more bold than many customers wish to venture, its the perfect finish for a small space like a laundry room or mudroom! This dual use space has a stunning amount of storage, counter space and area for hang drying laundry.
The off-white furniture piece vanity in the powder bath is a statement piece offering a small amount of storage with open shelving, perfect for baskets or rolled towels.
Schedule a free consultation with one of our designers today:
https://paramount-kitchens.com/

At Belltown Design we love designing laundry rooms! It is the perfect challenge between aesthetics and functionality! When doing the laundry is a breeze, and the room feels bright and cheery, then we have done our job. Modern Craftsman - Kitchen/Laundry Remodel, West Seattle, WA. Photography by Paula McHugh and Robbie Liddane

Laundry room
Christopher Stark Photo
Foto de lavadero multiusos y en L de estilo de casa de campo de tamaño medio con fregadero bajoencimera, encimera de cuarzo compacto, paredes blancas, suelo de pizarra, lavadora y secadora juntas, armarios estilo shaker y puertas de armario rojas
Foto de lavadero multiusos y en L de estilo de casa de campo de tamaño medio con fregadero bajoencimera, encimera de cuarzo compacto, paredes blancas, suelo de pizarra, lavadora y secadora juntas, armarios estilo shaker y puertas de armario rojas
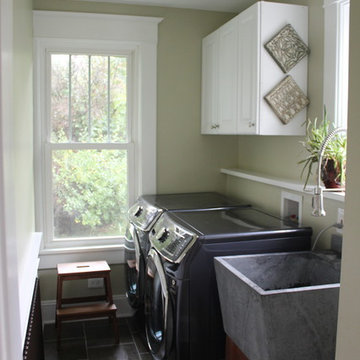
Ejemplo de cuarto de lavado lineal clásico pequeño con fregadero de un seno, armarios con paneles con relieve, puertas de armario blancas, lavadora y secadora juntas, paredes beige y suelo de pizarra
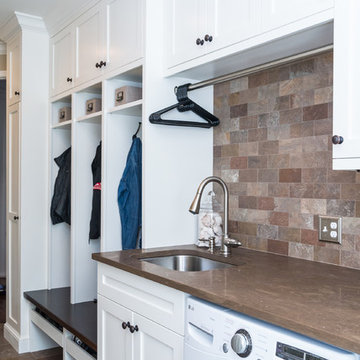
Labra Design Build
Foto de lavadero multiusos y lineal clásico de tamaño medio con fregadero bajoencimera, armarios estilo shaker, puertas de armario blancas, encimera de mármol, paredes beige, suelo de pizarra y lavadora y secadora juntas
Foto de lavadero multiusos y lineal clásico de tamaño medio con fregadero bajoencimera, armarios estilo shaker, puertas de armario blancas, encimera de mármol, paredes beige, suelo de pizarra y lavadora y secadora juntas

Andrew O'Neill, Clarity Northwest (Seattle)
Foto de cuarto de lavado en L rústico pequeño con fregadero bajoencimera, armarios con paneles empotrados, puertas de armario blancas, encimera de piedra caliza, paredes beige, suelo de pizarra y lavadora y secadora apiladas
Foto de cuarto de lavado en L rústico pequeño con fregadero bajoencimera, armarios con paneles empotrados, puertas de armario blancas, encimera de piedra caliza, paredes beige, suelo de pizarra y lavadora y secadora apiladas

Conroy + Tanzer
Foto de lavadero multiusos y en U clásico pequeño con fregadero sobremueble, armarios estilo shaker, puertas de armario blancas, encimera de cuarzo compacto, suelo de pizarra, lavadora y secadora juntas, paredes grises, suelo gris y encimeras blancas
Foto de lavadero multiusos y en U clásico pequeño con fregadero sobremueble, armarios estilo shaker, puertas de armario blancas, encimera de cuarzo compacto, suelo de pizarra, lavadora y secadora juntas, paredes grises, suelo gris y encimeras blancas

The laundry area features a fun ceramic tile design with open shelving and storage above the machine space. Around the corner, you'll find a mudroom that carries the cabinet finishes into a built-in coat hanging and shoe storage space.
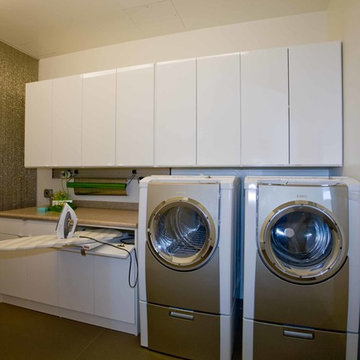
Imagen de lavadero contemporáneo con armarios con paneles lisos, puertas de armario blancas, encimera de laminado, paredes blancas, suelo de pizarra y lavadora y secadora juntas

©Finished Basement Company
Full laundry room with utility sink and storage
Diseño de cuarto de lavado en L clásico de tamaño medio con pila para lavar, armarios con paneles con relieve, puertas de armario de madera en tonos medios, encimera de acrílico, paredes amarillas, suelo de pizarra, lavadora y secadora juntas, suelo marrón y encimeras beige
Diseño de cuarto de lavado en L clásico de tamaño medio con pila para lavar, armarios con paneles con relieve, puertas de armario de madera en tonos medios, encimera de acrílico, paredes amarillas, suelo de pizarra, lavadora y secadora juntas, suelo marrón y encimeras beige

Located directly across from Knight Park in Collingswood, this Grand Center Hall Colonial home had been in the same family since it’s construction in 1875. While it was in great condition when the new owners purchased the home in 2018, there was much room for some fresh life for a new young family.
Through a series of additions in the mid-1900’s, the original kitchen had been relocated to a long and narrow space at the back of the house, with a small powder and laundry room. In place of the kitchen was a small guest room that was mainly used as a play area for the kids.
The main purview of the renovation was to restore the kitchen to its original location and open it up to the living room to allow for a larger and brighter space. That left the previous kitchen space free to be converted to a full-size laundry and mud room, complete with a new rear entry space. Lastly one of the four bedrooms upstairs was reduced to make room for a new ensuite owners’ bathroom to compliment the only other full bathroom in the house.
With bright colors and plenty of large original windows, the new layout allows for a more connected and open living flow while also greatly improving the functionality of each space, making the home ready for its next chapter and generations to come.
1.000 fotos de lavaderos con suelo de madera pintada y suelo de pizarra
8