33 fotos de lavaderos con puertas de cuarzo sintético y suelo de madera en tonos medios
Filtrar por
Presupuesto
Ordenar por:Popular hoy
1 - 20 de 33 fotos
Artículo 1 de 3

Laundry under stairs - We designed the laundry under the new stairs and carefully designed the joinery so that the laundry doors look like wall panels to the stair. When closed the laundry disappears but when it's open it has everything in it. We carefully detailed the laundry doors to have the stair stringer so that your eye follows the art deco balustrade instead.
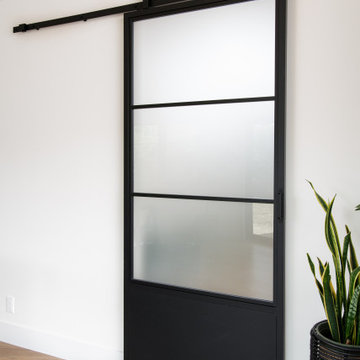
This stunning renovation of the kitchen, bathroom, and laundry room remodel that exudes warmth, style, and individuality. The kitchen boasts a rich tapestry of warm colors, infusing the space with a cozy and inviting ambiance. Meanwhile, the bathroom showcases exquisite terrazzo tiles, offering a mosaic of texture and elegance, creating a spa-like retreat. As you step into the laundry room, be greeted by captivating olive green cabinets, harmonizing functionality with a chic, earthy allure. Each space in this remodel reflects a unique story, blending warm hues, terrazzo intricacies, and the charm of olive green, redefining the essence of contemporary living in a personalized and inviting setting.
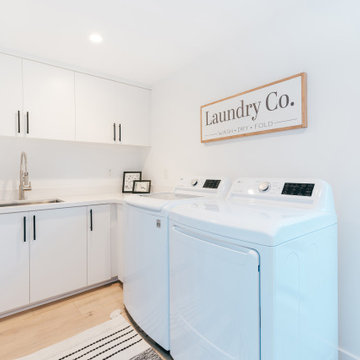
white cabinetry with black hardware makes a clean statement at the new laundry room, with natural light from the full-height window
Diseño de cuarto de lavado en L marinero de tamaño medio con fregadero bajoencimera, armarios con paneles lisos, puertas de armario blancas, encimera de cuarzo compacto, salpicadero blanco, puertas de cuarzo sintético, paredes blancas, suelo de madera en tonos medios, lavadora y secadora juntas y encimeras blancas
Diseño de cuarto de lavado en L marinero de tamaño medio con fregadero bajoencimera, armarios con paneles lisos, puertas de armario blancas, encimera de cuarzo compacto, salpicadero blanco, puertas de cuarzo sintético, paredes blancas, suelo de madera en tonos medios, lavadora y secadora juntas y encimeras blancas

Imagen de cuarto de lavado lineal tradicional renovado con fregadero bajoencimera, armarios estilo shaker, puertas de armario blancas, encimera de cuarzo compacto, salpicadero negro, puertas de cuarzo sintético, paredes multicolor, suelo de madera en tonos medios, lavadora y secadora apiladas, suelo marrón, encimeras negras y papel pintado

Shaker white cabinetry in this multi use laundry.
Ejemplo de lavadero multiusos y de galera actual grande con fregadero bajoencimera, armarios con paneles empotrados, puertas de armario blancas, encimera de laminado, salpicadero beige, puertas de cuarzo sintético, suelo de madera en tonos medios, lavadora y secadora integrada, suelo beige y encimeras beige
Ejemplo de lavadero multiusos y de galera actual grande con fregadero bajoencimera, armarios con paneles empotrados, puertas de armario blancas, encimera de laminado, salpicadero beige, puertas de cuarzo sintético, suelo de madera en tonos medios, lavadora y secadora integrada, suelo beige y encimeras beige

Diseño de cuarto de lavado de galera clásico renovado grande con fregadero sobremueble, armarios con paneles lisos, puertas de armario grises, encimera de cuarcita, salpicadero blanco, puertas de cuarzo sintético, paredes grises, suelo de madera en tonos medios, lavadora y secadora juntas, suelo marrón y encimeras blancas

In the practical utility/boot room a Dekton worktop was used and the cupboards were sprayed Hague Blue from Farrow and Ball. The gold sink and tap create a contrast and warmth.

Imagen de cuarto de lavado de galera y abovedado tradicional renovado grande con fregadero bajoencimera, armarios con paneles lisos, puertas de armario de madera clara, encimera de cuarzo compacto, salpicadero blanco, puertas de cuarzo sintético, paredes azules, suelo de madera en tonos medios, lavadora y secadora juntas, suelo marrón y encimeras blancas
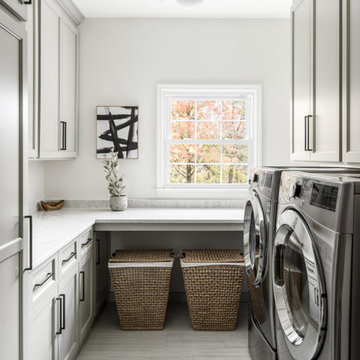
Laundry Room --
Architecture: Noble Johnson Architects
Interior Design: Noble Johnson Architects
Builder: Crane Builders
Photography: Garett + Carrie Buell of Studiobuell/ studiobuell.com

This laundry room in Scotch Plains, NJ, is just outside the master suite. Barn doors provide visual and sound screening. Galaxy Building, In House Photography.
Mid-sized transitional single-wall light wood floor and brown floor laundry closet photo in Newark with recessed-panel cabinets, white cabinets, wood countertops, blue backsplash, blue walls, a stacked washer/dryer and brown countertops - Houzz
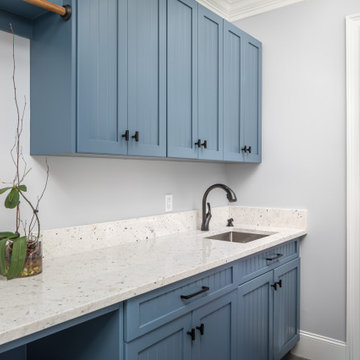
Modelo de cuarto de lavado de galera asiático de tamaño medio con fregadero bajoencimera, armarios con rebordes decorativos, puertas de armario azules, encimera de cuarzo compacto, salpicadero blanco, puertas de cuarzo sintético, paredes azules, suelo de madera en tonos medios, lavadora y secadora juntas, suelo marrón y encimeras blancas
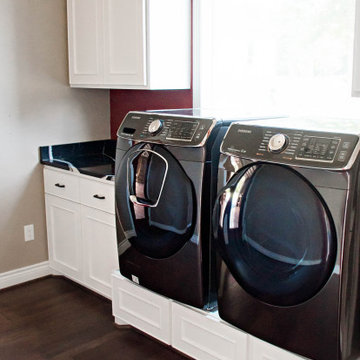
Modern Garage Apartment- This is a classic black and white concept with bold elements and pops of color.
Modelo de cuarto de lavado lineal minimalista pequeño con fregadero bajoencimera, armarios con paneles empotrados, puertas de armario blancas, encimera de cuarzo compacto, salpicadero negro, puertas de cuarzo sintético, paredes grises, suelo de madera en tonos medios, lavadora y secadora juntas, suelo marrón y encimeras negras
Modelo de cuarto de lavado lineal minimalista pequeño con fregadero bajoencimera, armarios con paneles empotrados, puertas de armario blancas, encimera de cuarzo compacto, salpicadero negro, puertas de cuarzo sintético, paredes grises, suelo de madera en tonos medios, lavadora y secadora juntas, suelo marrón y encimeras negras
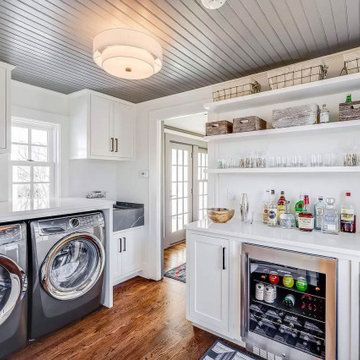
Imagen de lavadero en L costero de tamaño medio con fregadero bajoencimera, armarios estilo shaker, puertas de armario blancas, encimera de cuarzo compacto, salpicadero blanco, puertas de cuarzo sintético, paredes blancas, suelo de madera en tonos medios, lavadora y secadora juntas, suelo marrón y encimeras blancas

Shingle details and handsome stone accents give this traditional carriage house the look of days gone by while maintaining all of the convenience of today. The goal for this home was to maximize the views of the lake and this three-story home does just that. With multi-level porches and an abundance of windows facing the water. The exterior reflects character, timelessness, and architectural details to create a traditional waterfront home.
The exterior details include curved gable rooflines, crown molding, limestone accents, cedar shingles, arched limestone head garage doors, corbels, and an arched covered porch. Objectives of this home were open living and abundant natural light. This waterfront home provides space to accommodate entertaining, while still living comfortably for two. The interior of the home is distinguished as well as comfortable.
Graceful pillars at the covered entry lead into the lower foyer. The ground level features a bonus room, full bath, walk-in closet, and garage. Upon entering the main level, the south-facing wall is filled with numerous windows to provide the entire space with lake views and natural light. The hearth room with a coffered ceiling and covered terrace opens to the kitchen and dining area.
The best views were saved on the upper level for the master suite. Third-floor of this traditional carriage house is a sanctuary featuring an arched opening covered porch, two walk-in closets, and an en suite bathroom with a tub and shower.
Round Lake carriage house is located in Charlevoix, Michigan. Round lake is the best natural harbor on Lake Michigan. Surrounded by the City of Charlevoix, it is uniquely situated in an urban center, but with access to thousands of acres of the beautiful waters of northwest Michigan. The lake sits between Lake Michigan to the west and Lake Charlevoix to the east.
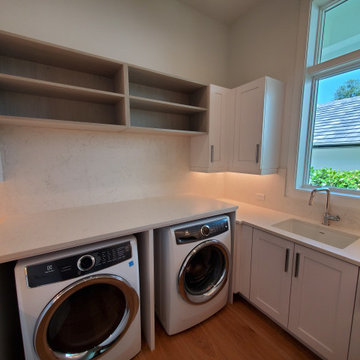
Foto de lavadero multiusos y en U actual grande con fregadero bajoencimera, armarios estilo shaker, puertas de armario blancas, encimera de cuarzo compacto, salpicadero blanco, puertas de cuarzo sintético, paredes blancas, suelo de madera en tonos medios, lavadora y secadora juntas y encimeras blancas
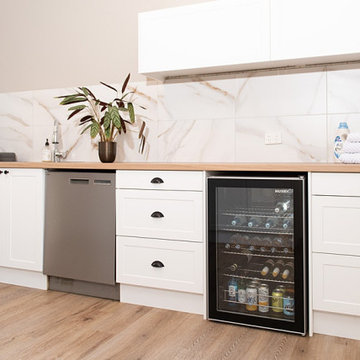
Shaker white cabinetry with black handles
Foto de lavadero multiusos y de galera actual grande con fregadero bajoencimera, armarios con paneles empotrados, puertas de armario blancas, encimera de laminado, salpicadero beige, puertas de cuarzo sintético, suelo de madera en tonos medios, lavadora y secadora integrada, suelo beige y encimeras beige
Foto de lavadero multiusos y de galera actual grande con fregadero bajoencimera, armarios con paneles empotrados, puertas de armario blancas, encimera de laminado, salpicadero beige, puertas de cuarzo sintético, suelo de madera en tonos medios, lavadora y secadora integrada, suelo beige y encimeras beige
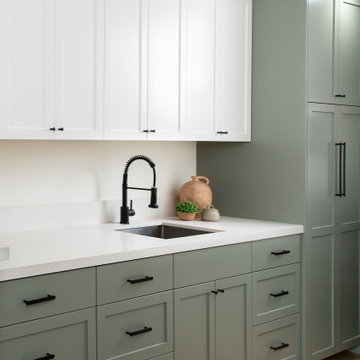
This stunning renovation of the kitchen, bathroom, and laundry room remodel that exudes warmth, style, and individuality. The kitchen boasts a rich tapestry of warm colors, infusing the space with a cozy and inviting ambiance. Meanwhile, the bathroom showcases exquisite terrazzo tiles, offering a mosaic of texture and elegance, creating a spa-like retreat. As you step into the laundry room, be greeted by captivating olive green cabinets, harmonizing functionality with a chic, earthy allure. Each space in this remodel reflects a unique story, blending warm hues, terrazzo intricacies, and the charm of olive green, redefining the essence of contemporary living in a personalized and inviting setting.
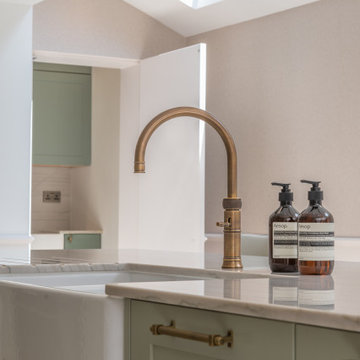
These stunning brass handles, adorned with traditional detailing, stand as a statement in themselves, adding character to the overall design.
Modelo de lavadero lineal tradicional grande con armarios estilo shaker, puertas de armario verdes, fregadero integrado, encimera de mármol, suelo de madera en tonos medios, encimeras blancas, salpicadero blanco y puertas de cuarzo sintético
Modelo de lavadero lineal tradicional grande con armarios estilo shaker, puertas de armario verdes, fregadero integrado, encimera de mármol, suelo de madera en tonos medios, encimeras blancas, salpicadero blanco y puertas de cuarzo sintético
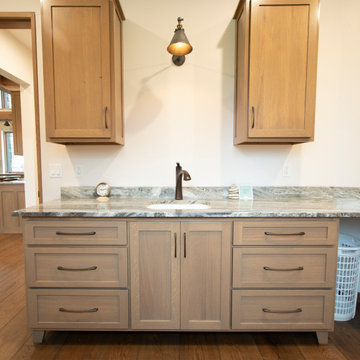
Imagen de lavadero rural con fregadero bajoencimera, armarios estilo shaker, puertas de armario de madera clara, encimera de cuarzo compacto, puertas de cuarzo sintético, paredes blancas y suelo de madera en tonos medios
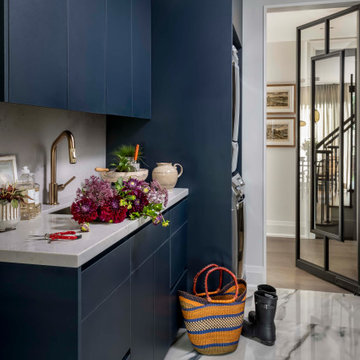
The homeowners undertook an extensive renovation to update and enhance their compact home. While one of the owners possesses culinary talents, the other is an avid gardener who enjoys preserving the harvests from their garden. Our design theme integrates the clients’ passions for traveling and fine food, incorporating treasured souvenirs and botanical finds. The design concept is transitional, reflecting a preference for clean modern accents but centers on the clients’ love of travel, particularly the charm and comfort of the European countryside and its quaint bistros. Interior Design by Sheree Stuart Design.
33 fotos de lavaderos con puertas de cuarzo sintético y suelo de madera en tonos medios
1