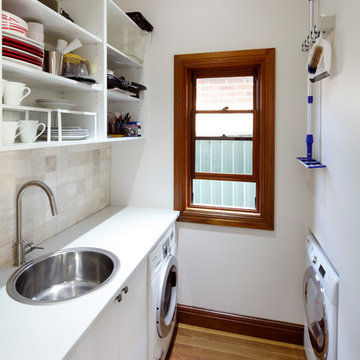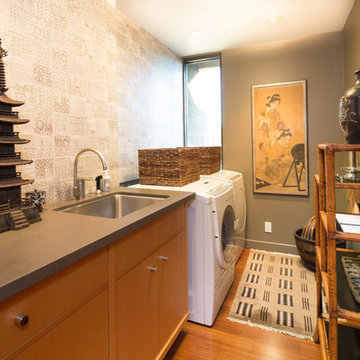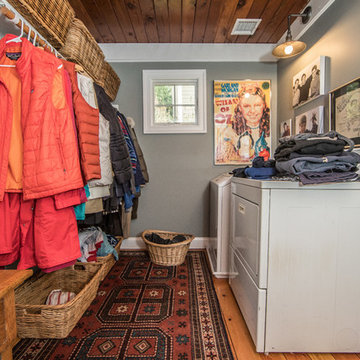580 fotos de lavaderos con suelo de madera en tonos medios
Filtrar por
Presupuesto
Ordenar por:Popular hoy
1 - 20 de 580 fotos
Artículo 1 de 3

Modelo de cuarto de lavado de galera campestre con fregadero bajoencimera, armarios estilo shaker, puertas de armario marrones, paredes blancas, suelo de madera en tonos medios, lavadora y secadora juntas, suelo marrón, encimeras negras y encimera de granito

Painted cabinetry with antique brass hardware.
Interior Designer: Simons Design Studio
Builder: Magleby Construction
Photography: Alan Blakely Photography

Imagen de lavadero multiusos y de galera campestre con armarios con paneles empotrados, puertas de armario blancas, paredes blancas, suelo de madera en tonos medios, lavadora y secadora juntas, suelo marrón y encimeras grises

Bethany Nauert Photography
Ejemplo de cuarto de lavado de galera tradicional grande con fregadero bajoencimera, armarios estilo shaker, puertas de armario grises, encimera de mármol, paredes blancas, suelo de madera en tonos medios, lavadora y secadora apiladas y suelo marrón
Ejemplo de cuarto de lavado de galera tradicional grande con fregadero bajoencimera, armarios estilo shaker, puertas de armario grises, encimera de mármol, paredes blancas, suelo de madera en tonos medios, lavadora y secadora apiladas y suelo marrón

Zeitgeist Photography
Foto de lavadero multiusos y de galera tradicional pequeño con fregadero encastrado, armarios con paneles lisos, puertas de armario blancas, paredes blancas, suelo de madera en tonos medios y encimeras blancas
Foto de lavadero multiusos y de galera tradicional pequeño con fregadero encastrado, armarios con paneles lisos, puertas de armario blancas, paredes blancas, suelo de madera en tonos medios y encimeras blancas

Laundry room Mud room
Features pair of antique doors, custom cabinetry, three built-in dog kennels, 8" Spanish mosaic tile
Foto de cuarto de lavado de galera de estilo de casa de campo con armarios con paneles con relieve, puertas de armario blancas, encimera de cuarcita, paredes blancas, suelo de madera en tonos medios, lavadora y secadora juntas, suelo beige y encimeras beige
Foto de cuarto de lavado de galera de estilo de casa de campo con armarios con paneles con relieve, puertas de armario blancas, encimera de cuarcita, paredes blancas, suelo de madera en tonos medios, lavadora y secadora juntas, suelo beige y encimeras beige

Our client's Tudor-style home felt outdated. She was anxious to be rid of the warm antiquated tones and to introduce new elements of interest while keeping resale value in mind. It was at a Boys & Girls Club luncheon that she met Justin and Lori through a four-time repeat client sitting at the same table. For her, reputation was a key factor in choosing a design-build firm. She needed someone she could trust to help design her vision. Together, JRP and our client solidified a plan for a sweeping home remodel that included a bright palette of neutrals and knocking down walls to create an open-concept first floor.
Now updated and expanded, the home has great circulation space for entertaining. The grand entryway, once partitioned by a wall, now bespeaks the spaciousness of the home. An eye catching chandelier floats above the spacious entryway. High ceilings and pale neutral colors make the home luminous. Medium oak hardwood floors throughout add a gentle warmth to the crisp palette. Originally U-shaped and closed, the kitchen is now as beautiful as it is functional. A grand island with luxurious Calacatta quartz spilling across the counter and twin candelabra pendants above the kitchen island bring the room to life. Frameless, two-tone cabinets set against ceramic rhomboid tiles convey effortless style. Just off the second-floor master bedroom is an elevated nook with soaring ceilings and a sunlit rotunda glowing in natural light. The redesigned master bath features a free-standing soaking tub offset by a striking statement wall. Marble-inspired quartz in the shower creates a sense of breezy movement and soften the space. Removing several walls, modern finishes, and the open concept creates a relaxing and timeless vibe. Each part of the house feels light as air. After a breathtaking renovation, this home reflects transitional design at its best.
PROJECT DETAILS:
•Style: Transitional
•Countertops: Vadara Quartz, Calacatta Blanco
•Cabinets: (Dewils) Frameless Recessed Panel Cabinets, Maple - Painted White / Kitchen Island: Stained Cacao
•Hardware/Plumbing Fixture Finish: Polished Nickel, Chrome
•Lighting Fixtures: Chandelier, Candelabra (in kitchen), Sconces
•Flooring:
oMedium Oak Hardwood Flooring with Oil Finish
oBath #1, Floors / Master WC: 12x24 “marble inspired” Porcelain Tiles (color: Venato Gold Matte)
oBath #2 & #3 Floors: Ceramic/Porcelain Woodgrain Tile
•Tile/Backsplash: Ceramic Rhomboid Tiles – Finish: Crackle
•Paint Colors: White/Light Grey neutrals
•Other Details: (1) Freestanding Soaking Tub (2) Elevated Nook off Master Bedroom
Photographer: J.R. Maddox

Ejemplo de cuarto de lavado de galera campestre de tamaño medio con fregadero bajoencimera, armarios estilo shaker, puertas de armario azules, encimera de granito, paredes grises, suelo de madera en tonos medios, lavadora y secadora juntas, suelo marrón y encimeras multicolor

Ejemplo de lavadero multiusos y de galera tradicional grande con fregadero bajoencimera, armarios con paneles con relieve, puertas de armario blancas, encimera de acrílico, paredes blancas, suelo de madera en tonos medios y lavadora y secadora juntas

Photography: Lance Holloway
Imagen de cuarto de lavado de galera minimalista de tamaño medio con puertas de armario blancas, encimera de mármol, suelo de madera en tonos medios y lavadora y secadora juntas
Imagen de cuarto de lavado de galera minimalista de tamaño medio con puertas de armario blancas, encimera de mármol, suelo de madera en tonos medios y lavadora y secadora juntas

Foto de lavadero multiusos y de galera clásico con fregadero bajoencimera, armarios con paneles con relieve, puertas de armario blancas, paredes grises, suelo de madera en tonos medios y lavadora y secadora juntas

Free ebook, Creating the Ideal Kitchen. DOWNLOAD NOW
This Chicago client was tired of living with her outdated and not-so-functional kitchen and came in for an update. The goals were to update the look of the space, enclose the washer/dryer, upgrade the appliances and the cabinets.
The space is located in turn-of-the-century brownstone, so we tried to stay in keeping with that era but provide an updated and functional space.
One of the primary challenges of this project was a chimney that jutted into the space. The old configuration meandered around the chimney creating some strange configurations and odd depths for the countertop.
We finally decided that just flushing out the wall along the chimney instead would create a cleaner look and in the end a better functioning space. It also created the opportunity to access those new pockets of space behind the wall with appliance garages to create a unique and functional feature.
The new galley kitchen has the sink on one side and the range opposite with the refrigerator on the end of the run. This very functional layout also provides large runs of counter space and plenty of storage. The washer/dryer were relocated to the opposite side of the kitchen per the client's request, and hide behind a large custom bi-fold door when not in use.
A wine fridge and microwave are tucked under the counter so that the primary visual is the custom mullioned doors with antique glass and custom marble backsplash design. White cabinetry, Carrera countertops and an apron sink complete the vintage feel of the space, and polished nickel hardware and light fixtures add a little bit of bling.
Designed by: Susan Klimala, CKD, CBD
Photography by: Carlos Vergara
For more information on kitchen and bath design ideas go to: www.kitchenstudio-ge.com

A design for a busy, active family longing for order and a central place for the family to gather. We utilized every inch of this room from floor to ceiling to give custom cabinetry that would completely expand their kitchen storage. Directly off the kitchen overlooks their dining space, with beautiful brown leather stools detailed with exposed nail heads and white wood. Fresh colors of bright blue and yellow liven their dining area. The kitchen & dining space is completely rejuvenated as these crisp whites and colorful details breath life into this family hub. We further fulfilled our ambition of maximum storage in our design of this client’s mudroom and laundry room. We completely transformed these areas with our millwork and cabinet designs allowing for the best amount of storage in a well-organized entry. Optimizing a small space with organization and classic elements has them ready to entertain and welcome family and friends.
Custom designed by Hartley and Hill Design
All materials and furnishings in this space are available through Hartley and Hill Design. www.hartleyandhilldesign.com
888-639-0639
Neil Landino

The laundry room is spacious and inviting with side by side appliances, lots of storage and work space.
Imagen de cuarto de lavado de galera rural grande con armarios con paneles lisos, puertas de armario blancas, encimera de mármol, paredes blancas, suelo de madera en tonos medios, lavadora y secadora juntas, suelo marrón, encimeras blancas y fregadero de un seno
Imagen de cuarto de lavado de galera rural grande con armarios con paneles lisos, puertas de armario blancas, encimera de mármol, paredes blancas, suelo de madera en tonos medios, lavadora y secadora juntas, suelo marrón, encimeras blancas y fregadero de un seno

Diseño de cuarto de lavado de galera tradicional renovado de tamaño medio con armarios con paneles empotrados, puertas de armario grises, encimera de cuarcita, paredes grises, suelo de madera en tonos medios, lavadora y secadora apiladas, suelo marrón y encimeras blancas

Erika Bierman Photography
Ejemplo de cuarto de lavado de galera de estilo zen con fregadero bajoencimera, armarios con paneles lisos, puertas de armario de madera oscura, paredes grises, suelo de madera en tonos medios y lavadora y secadora juntas
Ejemplo de cuarto de lavado de galera de estilo zen con fregadero bajoencimera, armarios con paneles lisos, puertas de armario de madera oscura, paredes grises, suelo de madera en tonos medios y lavadora y secadora juntas

David Fish, Blu Fish Photography
Imagen de lavadero multiusos y de galera de estilo americano de tamaño medio con fregadero bajoencimera, encimera de granito, suelo de madera en tonos medios, lavadora y secadora juntas, armarios estilo shaker, puertas de armario blancas, suelo marrón y paredes grises
Imagen de lavadero multiusos y de galera de estilo americano de tamaño medio con fregadero bajoencimera, encimera de granito, suelo de madera en tonos medios, lavadora y secadora juntas, armarios estilo shaker, puertas de armario blancas, suelo marrón y paredes grises

Chris Snook
Imagen de cuarto de lavado de galera moderno de tamaño medio con fregadero encastrado, armarios con paneles empotrados, puertas de armario grises, encimera de mármol, paredes grises, suelo de madera en tonos medios, lavadora y secadora juntas y suelo marrón
Imagen de cuarto de lavado de galera moderno de tamaño medio con fregadero encastrado, armarios con paneles empotrados, puertas de armario grises, encimera de mármol, paredes grises, suelo de madera en tonos medios, lavadora y secadora juntas y suelo marrón

Check out this laundry room renovation with beautiful molding and wooden ceiling with beautiful baskets and plenty of storage.
Remodeled by TailorCraft Builders in Maryland

Designed in conjunction with Vinyet Architecture for homeowners who love the outdoors, this custom home flows smoothly from inside to outside with large doors that extends the living area out to a covered porch, hugging an oak tree. It also has a front porch and a covered path leading from the garage to the mud room and side entry. The two car garage features unique designs made to look more like a historic carriage home. The garage is directly linked to the master bedroom and bonus room. The interior has many high end details and features walnut flooring, built-in shelving units and an open cottage style kitchen dressed in ship lap siding and luxury appliances. We worked with Krystine Edwards Design on the interiors and incorporated products from Ferguson, Victoria + Albert, Landrum Tables, Circa Lighting
580 fotos de lavaderos con suelo de madera en tonos medios
1