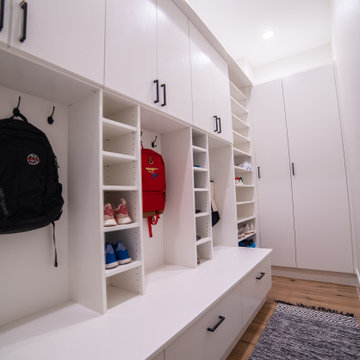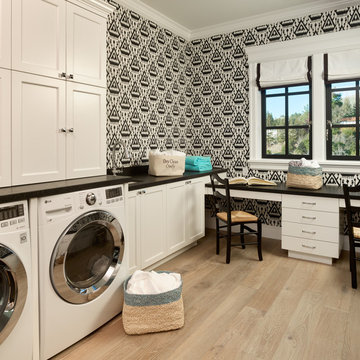1.750 fotos de lavaderos con suelo de madera clara y suelo de bambú
Filtrar por
Presupuesto
Ordenar por:Popular hoy
1 - 20 de 1750 fotos
Artículo 1 de 3

Modelo de armario lavadero lineal actual pequeño con puertas de armario blancas, paredes blancas, lavadora y secadora apiladas, suelo beige, encimeras blancas, armarios con paneles lisos y suelo de madera clara

Eye-Land: Named for the expansive white oak savanna views, this beautiful 5,200-square foot family home offers seamless indoor/outdoor living with five bedrooms and three baths, and space for two more bedrooms and a bathroom.
The site posed unique design challenges. The home was ultimately nestled into the hillside, instead of placed on top of the hill, so that it didn’t dominate the dramatic landscape. The openness of the savanna exposes all sides of the house to the public, which required creative use of form and materials. The home’s one-and-a-half story form pays tribute to the site’s farming history. The simplicity of the gable roof puts a modern edge on a traditional form, and the exterior color palette is limited to black tones to strike a stunning contrast to the golden savanna.
The main public spaces have oversized south-facing windows and easy access to an outdoor terrace with views overlooking a protected wetland. The connection to the land is further strengthened by strategically placed windows that allow for views from the kitchen to the driveway and auto court to see visitors approach and children play. There is a formal living room adjacent to the front entry for entertaining and a separate family room that opens to the kitchen for immediate family to gather before and after mealtime.

Modelo de cuarto de lavado lineal de estilo de casa de campo extra grande con fregadero sobremueble, armarios estilo shaker, puertas de armario grises, encimera de granito, paredes blancas, suelo de madera clara, lavadora y secadora juntas, suelo marrón y encimeras grises

Laundry at top of stair landing behind large sliding panels. Each panel is scribed to look like 3 individual doors with routed door pulls as a continuation of the bedroom wardrobe
Image by: Jack Lovel Photography

Cesar Rubio Photography
Foto de lavadero multiusos y en L tradicional con puertas de armario blancas, encimera de granito, suelo de madera clara, lavadora y secadora juntas, paredes multicolor, encimeras negras y armarios con paneles empotrados
Foto de lavadero multiusos y en L tradicional con puertas de armario blancas, encimera de granito, suelo de madera clara, lavadora y secadora juntas, paredes multicolor, encimeras negras y armarios con paneles empotrados

Modelo de lavadero de galera clásico renovado grande con fregadero encastrado, armarios estilo shaker, puertas de armario grises, encimera de mármol, salpicadero blanco, salpicadero de mármol, suelo de madera clara, suelo beige y encimeras blancas

This home remodel in Red Rock Country Club wouldn't be complete without designated coat racks for the kids! With enough storage space for the whole family, this multi-use space is perfect for keeping your home organized.

Inquire About Our Design Services
http://www.tiffanybrooksinteriors.com Inquire about our design services. Spaced designed by Tiffany Brooks
Photo 2019 Scripps Network, LLC.
Equipped and organized like a modern laundry center, the well-designed laundry room with top-notch appliances makes it easy to get chores done in a space that feels attractive and comfortable.
The large number of cabinets and drawers in the laundry room provide storage space for various laundry and pet supplies. The laundry room also offers lots of counterspace for folding clothes and getting household tasks done.

Diseño de cuarto de lavado de galera moderno grande con fregadero sobremueble, puertas de armario blancas, paredes blancas, suelo de madera clara y encimeras beige

Modelo de lavadero en L clásico renovado con fregadero bajoencimera, armarios estilo shaker, puertas de armario blancas, paredes multicolor, suelo de madera clara, lavadora y secadora juntas, suelo beige y encimeras negras

Ejemplo de armario lavadero lineal marinero con paredes grises, suelo de madera clara, lavadora y secadora juntas y suelo beige

Diseño de lavadero multiusos y en L marinero de tamaño medio con armarios con puertas mallorquinas, puertas de armario blancas, encimera de madera, paredes blancas, suelo de madera clara, lavadora y secadora juntas, suelo gris y encimeras blancas

Janis Nicolay
Modelo de cuarto de lavado en L actual pequeño con fregadero bajoencimera, armarios con paneles lisos, puertas de armario blancas, encimera de cuarzo compacto, paredes blancas, suelo de madera clara, lavadora y secadora apiladas, encimeras blancas y suelo beige
Modelo de cuarto de lavado en L actual pequeño con fregadero bajoencimera, armarios con paneles lisos, puertas de armario blancas, encimera de cuarzo compacto, paredes blancas, suelo de madera clara, lavadora y secadora apiladas, encimeras blancas y suelo beige

The laundry room / mudroom in this updated 1940's Custom Cape Ranch features a Custom Millwork mudroom closet and shaker cabinets. The classically detailed arched doorways and original wainscot paneling in the living room, dining room, stair hall and bedrooms were kept and refinished, as were the many original red brick fireplaces found in most rooms. These and other Traditional features were kept to balance the contemporary renovations resulting in a Transitional style throughout the home. Large windows and French doors were added to allow ample natural light to enter the home. The mainly white interior enhances this light and brightens a previously dark home.
Architect: T.J. Costello - Hierarchy Architecture + Design, PLLC
Interior Designer: Helena Clunies-Ross

Photo: High Res Media
Build: AFT Construction
Design: E Interiors
Imagen de cuarto de lavado en U clásico renovado con encimera de cuarzo compacto, armarios estilo shaker, puertas de armario verdes, suelo de madera clara, lavadora y secadora apiladas, suelo marrón, encimeras blancas y paredes multicolor
Imagen de cuarto de lavado en U clásico renovado con encimera de cuarzo compacto, armarios estilo shaker, puertas de armario verdes, suelo de madera clara, lavadora y secadora apiladas, suelo marrón, encimeras blancas y paredes multicolor

High Res Media
Foto de cuarto de lavado en U tradicional renovado grande con armarios estilo shaker, puertas de armario verdes, paredes multicolor, suelo de madera clara, encimera de cuarzo compacto, lavadora y secadora apiladas, suelo beige, encimeras blancas y fregadero encastrado
Foto de cuarto de lavado en U tradicional renovado grande con armarios estilo shaker, puertas de armario verdes, paredes multicolor, suelo de madera clara, encimera de cuarzo compacto, lavadora y secadora apiladas, suelo beige, encimeras blancas y fregadero encastrado

The homeowners had just purchased this home in El Segundo and they had remodeled the kitchen and one of the bathrooms on their own. However, they had more work to do. They felt that the rest of the project was too big and complex to tackle on their own and so they retained us to take over where they left off. The main focus of the project was to create a master suite and take advantage of the rather large backyard as an extension of their home. They were looking to create a more fluid indoor outdoor space.
When adding the new master suite leaving the ceilings vaulted along with French doors give the space a feeling of openness. The window seat was originally designed as an architectural feature for the exterior but turned out to be a benefit to the interior! They wanted a spa feel for their master bathroom utilizing organic finishes. Since the plan is that this will be their forever home a curbless shower was an important feature to them. The glass barn door on the shower makes the space feel larger and allows for the travertine shower tile to show through. Floating shelves and vanity allow the space to feel larger while the natural tones of the porcelain tile floor are calming. The his and hers vessel sinks make the space functional for two people to use it at once. The walk-in closet is open while the master bathroom has a white pocket door for privacy.
Since a new master suite was added to the home we converted the existing master bedroom into a family room. Adding French Doors to the family room opened up the floorplan to the outdoors while increasing the amount of natural light in this room. The closet that was previously in the bedroom was converted to built in cabinetry and floating shelves in the family room. The French doors in the master suite and family room now both open to the same deck space.
The homes new open floor plan called for a kitchen island to bring the kitchen and dining / great room together. The island is a 3” countertop vs the standard inch and a half. This design feature gives the island a chunky look. It was important that the island look like it was always a part of the kitchen. Lastly, we added a skylight in the corner of the kitchen as it felt dark once we closed off the side door that was there previously.
Repurposing rooms and opening the floor plan led to creating a laundry closet out of an old coat closet (and borrowing a small space from the new family room).
The floors become an integral part of tying together an open floor plan like this. The home still had original oak floors and the homeowners wanted to maintain that character. We laced in new planks and refinished it all to bring the project together.
To add curb appeal we removed the carport which was blocking a lot of natural light from the outside of the house. We also re-stuccoed the home and added exterior trim.

Kris Moya
Foto de armario lavadero lineal tradicional renovado pequeño con armarios con paneles lisos, lavadora y secadora juntas, encimera de madera, suelo de madera clara, suelo beige, encimeras beige y puertas de armario grises
Foto de armario lavadero lineal tradicional renovado pequeño con armarios con paneles lisos, lavadora y secadora juntas, encimera de madera, suelo de madera clara, suelo beige, encimeras beige y puertas de armario grises

Foto de lavadero de galera costero de tamaño medio con fregadero encastrado, armarios estilo shaker, puertas de armario blancas, paredes verdes, suelo de madera clara, encimera de acrílico, lavadora y secadora juntas, suelo beige y encimeras blancas

Perfect Laundry Room for making laundry task seem pleasant! BM White Dove and SW Comfort Gray Barn Doors. Pewter Hardware. Construction by Borges Brooks Builders.
Fletcher Isaacs Photography
1.750 fotos de lavaderos con suelo de madera clara y suelo de bambú
1