2.434 fotos de lavaderos con suelo de linóleo y suelo vinílico
Filtrar por
Presupuesto
Ordenar por:Popular hoy
21 - 40 de 2434 fotos
Artículo 1 de 3
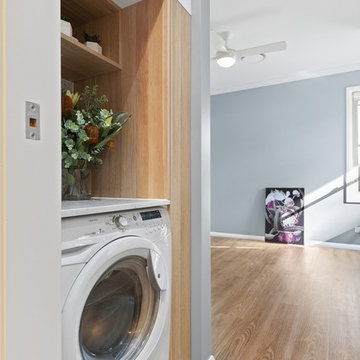
Aricipixel Media
Imagen de armario lavadero lineal escandinavo pequeño con armarios con paneles lisos, puertas de armario de madera clara, encimera de cuarzo compacto, paredes grises, suelo vinílico, suelo beige y encimeras blancas
Imagen de armario lavadero lineal escandinavo pequeño con armarios con paneles lisos, puertas de armario de madera clara, encimera de cuarzo compacto, paredes grises, suelo vinílico, suelo beige y encimeras blancas

Laundry room Concept, modern farmhouse, with farmhouse sink, wood floors, grey cabinets, mini fridge in Powell
Ejemplo de lavadero multiusos y de galera de estilo de casa de campo de tamaño medio con fregadero sobremueble, armarios estilo shaker, puertas de armario grises, encimera de cuarcita, paredes beige, suelo vinílico, lavadora y secadora juntas, suelo multicolor y encimeras blancas
Ejemplo de lavadero multiusos y de galera de estilo de casa de campo de tamaño medio con fregadero sobremueble, armarios estilo shaker, puertas de armario grises, encimera de cuarcita, paredes beige, suelo vinílico, lavadora y secadora juntas, suelo multicolor y encimeras blancas
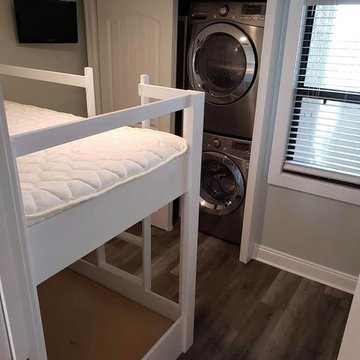
Imagen de armario lavadero lineal costero pequeño con paredes grises, suelo vinílico, lavadora y secadora apiladas y suelo marrón
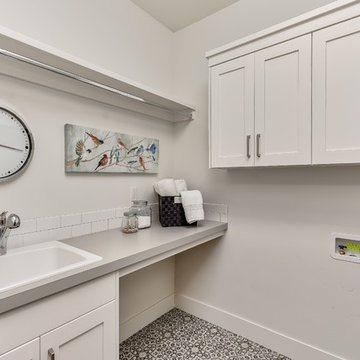
Nestled off of the kitchen and near the garage, this laundry room is both ample and beautiful. Folding tables, upper cabinets, and a space to hang whatever your heart desires makes this laundry room convenient and user friendly. Vinyl flooring gives the allusion of tile while providing a practical and cost-effective way to add a bit of personality to an otherwise utilitarian space!
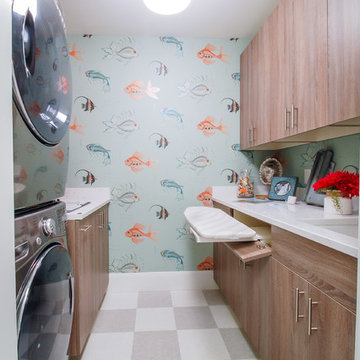
Laundry room in rustic textured melamine for 2015 ASID Showcase Home
Interior Deisgn by Renae Keller Interior Design, ASID
Foto de cuarto de lavado de galera marinero de tamaño medio con fregadero bajoencimera, armarios con paneles lisos, encimera de mármol, paredes azules, suelo de linóleo, lavadora y secadora apiladas y puertas de armario de madera oscura
Foto de cuarto de lavado de galera marinero de tamaño medio con fregadero bajoencimera, armarios con paneles lisos, encimera de mármol, paredes azules, suelo de linóleo, lavadora y secadora apiladas y puertas de armario de madera oscura

Ejemplo de lavadero multiusos y lineal clásico renovado de tamaño medio con encimera de madera, suelo de linóleo, lavadora y secadora juntas, suelo naranja, armarios con paneles empotrados, puertas de armario de madera en tonos medios y paredes grises

When I came to stage and photoshoot the space my clients let the photographer know there wasn't a room in the whole house PID didn't do something in. When I asked why they originally contacted me they reminded me it was for a cracked tile in their owner's suite bathroom. We all had a good laugh.
Tschida Construction tackled the construction end and helped remodel three bathrooms, stair railing update, kitchen update, laundry room remodel with Custom cabinets from Pro Design, and new paint and lights throughout.
Their house no longer feels straight out of 1995 and has them so proud of their new spaces.
That is such a good feeling as an Interior Designer and Remodeler to know you made a difference in how someone feels about the place they call home.
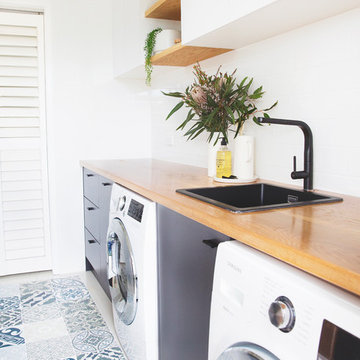
Custom laundry room designed and crafted by RAW Sunshine Coast. Featuring solid timber benchtops, matte black tap ware, dark lower cabinetry and textured white overhead cabinetry.
Photo: Venita Wilson
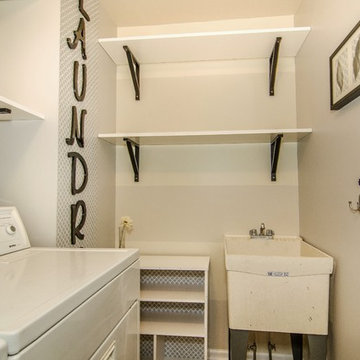
Virtual Vista Photography
Foto de cuarto de lavado clásico renovado pequeño con pila para lavar, paredes grises, suelo vinílico y lavadora y secadora juntas
Foto de cuarto de lavado clásico renovado pequeño con pila para lavar, paredes grises, suelo vinílico y lavadora y secadora juntas

Ronda Batchelor,
Galley laundry room with folding counter, dirty clothes bins on rollers underneath, clean clothes baskets for each family member, sweater drying racks with built in fan, and built in ironing board.

Nestled in the Pocono mountains, the house had been on the market for a while, and no one had any interest in it. Then along comes our lovely client, who was ready to put roots down here, leaving Philadelphia, to live closer to her daughter.
She had a vision of how to make this older small ranch home, work for her. This included images of baking in a beautiful kitchen, lounging in a calming bedroom, and hosting family and friends, toasting to life and traveling! We took that vision, and working closely with our contractors, carpenters, and product specialists, spent 8 months giving this home new life. This included renovating the entire interior, adding an addition for a new spacious master suite, and making improvements to the exterior.
It is now, not only updated and more functional; it is filled with a vibrant mix of country traditional style. We are excited for this new chapter in our client’s life, the memories she will make here, and are thrilled to have been a part of this ranch house Cinderella transformation.

Tired of doing laundry in an unfinished rugged basement? The owners of this 1922 Seward Minneapolis home were as well! They contacted Castle to help them with their basement planning and build for a finished laundry space and new bathroom with shower.
Changes were first made to improve the health of the home. Asbestos tile flooring/glue was abated and the following items were added: a sump pump and drain tile, spray foam insulation, a glass block window, and a Panasonic bathroom fan.
After the designer and client walked through ideas to improve flow of the space, we decided to eliminate the existing 1/2 bath in the family room and build the new 3/4 bathroom within the existing laundry room. This allowed the family room to be enlarged.
Plumbing fixtures in the bathroom include a Kohler, Memoirs® Stately 24″ pedestal bathroom sink, Kohler, Archer® sink faucet and showerhead in polished chrome, and a Kohler, Highline® Comfort Height® toilet with Class Five® flush technology.
American Olean 1″ hex tile was installed in the shower’s floor, and subway tile on shower walls all the way up to the ceiling. A custom frameless glass shower enclosure finishes the sleek, open design.
Highly wear-resistant Adura luxury vinyl tile flooring runs throughout the entire bathroom and laundry room areas.
The full laundry room was finished to include new walls and ceilings. Beautiful shaker-style cabinetry with beadboard panels in white linen was chosen, along with glossy white cultured marble countertops from Central Marble, a Blanco, Precis 27″ single bowl granite composite sink in cafe brown, and a Kohler, Bellera® sink faucet.
We also decided to save and restore some original pieces in the home, like their existing 5-panel doors; one of which was repurposed into a pocket door for the new bathroom.
The homeowners completed the basement finish with new carpeting in the family room. The whole basement feels fresh, new, and has a great flow. They will enjoy their healthy, happy home for years to come.
Designed by: Emily Blonigen
See full details, including before photos at https://www.castlebri.com/basements/project-3378-1/

This laundry room design is exactly what every home needs! As a dedicated utility, storage, and laundry room, it includes space to store laundry supplies, pet products, and much more. It also incorporates a utility sink, countertop, and dedicated areas to sort dirty clothes and hang wet clothes to dry. The space also includes a relaxing bench set into the wall of cabinetry.
Photos by Susan Hagstrom

A little extra space in the new laundry room was the perfect place for the dog wash/deep sink
Debbie Schwab Photography
Diseño de lavadero multiusos y en L tradicional renovado grande con fregadero integrado, armarios estilo shaker, puertas de armario blancas, encimera de laminado, paredes amarillas, suelo de linóleo y lavadora y secadora juntas
Diseño de lavadero multiusos y en L tradicional renovado grande con fregadero integrado, armarios estilo shaker, puertas de armario blancas, encimera de laminado, paredes amarillas, suelo de linóleo y lavadora y secadora juntas
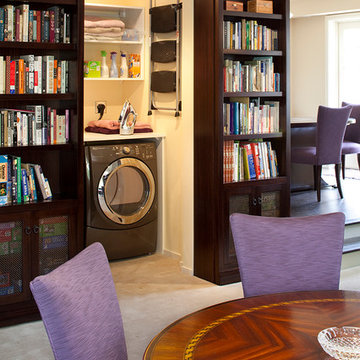
Eric Rorer Photography
Ejemplo de armario lavadero lineal tradicional pequeño con armarios abiertos, puertas de armario blancas, encimera de cuarzo compacto, suelo de linóleo y lavadora y secadora juntas
Ejemplo de armario lavadero lineal tradicional pequeño con armarios abiertos, puertas de armario blancas, encimera de cuarzo compacto, suelo de linóleo y lavadora y secadora juntas
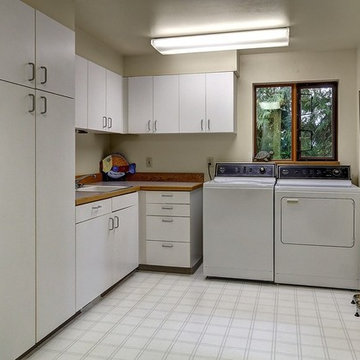
PrepareToSell.House
Diseño de lavadero multiusos y en L tradicional de tamaño medio con fregadero de un seno, armarios con paneles lisos, paredes beige, suelo de linóleo y lavadora y secadora juntas
Diseño de lavadero multiusos y en L tradicional de tamaño medio con fregadero de un seno, armarios con paneles lisos, paredes beige, suelo de linóleo y lavadora y secadora juntas

This home is full of clean lines, soft whites and grey, & lots of built-in pieces. Large entry area with message center, dual closets, custom bench with hooks and cubbies to keep organized. Living room fireplace with shiplap, custom mantel and cabinets, and white brick.

Diseño de cuarto de lavado clásico renovado de tamaño medio con armarios estilo shaker, puertas de armario grises, encimera de granito, paredes grises, suelo vinílico, lavadora y secadora juntas y suelo beige

The unfinished basement was updated to include two bedrooms, bathroom, laundry room, entertainment area, and extra storage space. The laundry room was kept simple with a beige and white design. Towel racks were installed and a simple light was added to brighten the room. In addition, counter space and cabinets have room for storage which have functionality in the room.
Studio Q Photography
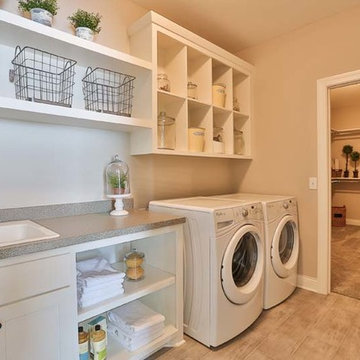
Foto de lavadero multiusos y lineal tradicional de tamaño medio con fregadero encastrado, armarios abiertos, puertas de armario blancas, encimera de laminado, paredes beige, suelo vinílico y lavadora y secadora juntas
2.434 fotos de lavaderos con suelo de linóleo y suelo vinílico
2