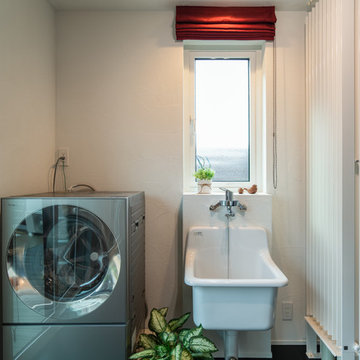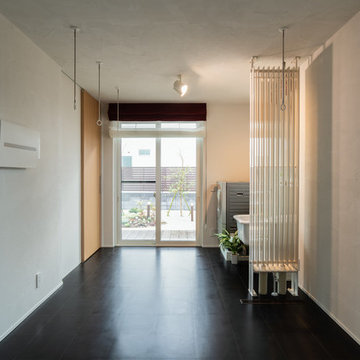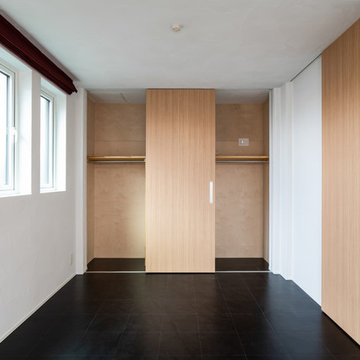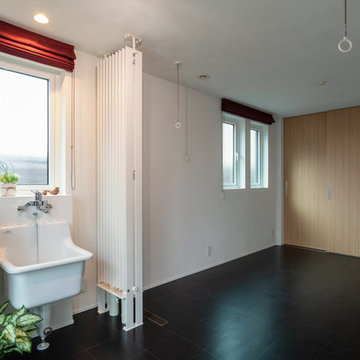137 fotos de lavaderos con suelo de bambú y suelo de corcho
Filtrar por
Presupuesto
Ordenar por:Popular hoy
121 - 137 de 137 fotos
Artículo 1 de 3
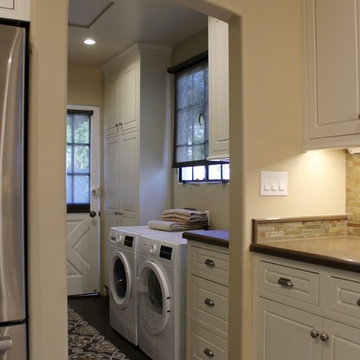
The laundry room is a narrow space that needs utility storage as well as a pantry. New full height cabinets are to the left of the new washer and dryer, and a new base and wall cabinet are on the right. The opposite wall contained the original utility closet. This was modified with new shelves and drawers to provide pantry storage. The original swinging door was replaced with a custom sliding barn door. New sun shades on the window and back door completes the new look.
JRY & Co.
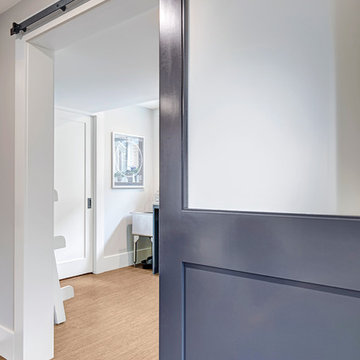
Our clients loved their homes location but needed more space. We added two bedrooms and a bathroom to the top floor and dug out the basement to make a daylight living space with a rec room, laundry, office and additional bath.
Although costly, this is a huge improvement to the home and they got all that they hoped for.
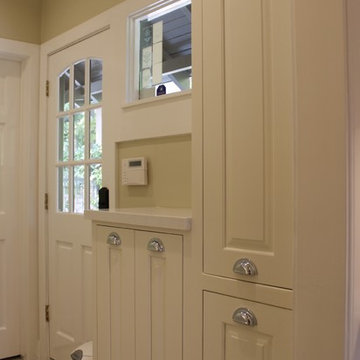
The laundry room between the kitchen and powder room received new cabinets, washer and dryer, cork flooring, as well as the new lighting.
JRY & Co.
Ejemplo de cuarto de lavado de galera tradicional renovado de tamaño medio con armarios con paneles con relieve, puertas de armario blancas, encimera de cuarzo compacto, paredes verdes, suelo de corcho, lavadora y secadora juntas y suelo blanco
Ejemplo de cuarto de lavado de galera tradicional renovado de tamaño medio con armarios con paneles con relieve, puertas de armario blancas, encimera de cuarzo compacto, paredes verdes, suelo de corcho, lavadora y secadora juntas y suelo blanco
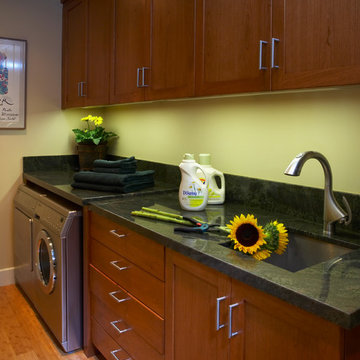
Ejemplo de lavadero tradicional renovado con fregadero de un seno, puertas de armario de madera oscura, encimera de granito, paredes amarillas, suelo de bambú y lavadora y secadora juntas
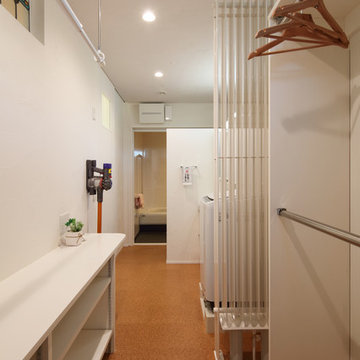
住宅街、美しい冷暖房器のある2階リビングの家
Ejemplo de lavadero lineal minimalista de tamaño medio con paredes blancas, suelo de corcho, suelo naranja y encimeras blancas
Ejemplo de lavadero lineal minimalista de tamaño medio con paredes blancas, suelo de corcho, suelo naranja y encimeras blancas
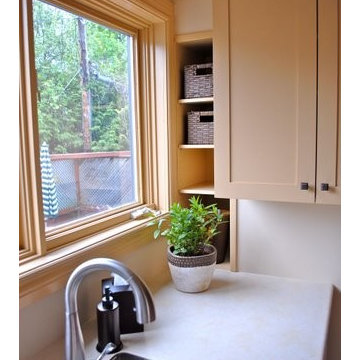
Shelving in the alcove, wall cabinet and under sink cabinet provides accessible hidden storage.
Diseño de cuarto de lavado lineal clásico renovado pequeño con fregadero encastrado, armarios estilo shaker, puertas de armario beige, encimera de laminado, paredes beige, suelo de corcho y lavadora y secadora juntas
Diseño de cuarto de lavado lineal clásico renovado pequeño con fregadero encastrado, armarios estilo shaker, puertas de armario beige, encimera de laminado, paredes beige, suelo de corcho y lavadora y secadora juntas
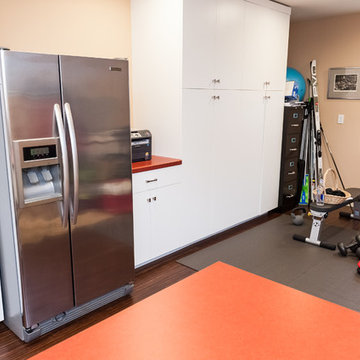
In addition to the kitchen remodel, we converted an existing garage into a laundry, entry, and additional kitchen storage space.
Ejemplo de lavadero multiusos y de galera bohemio de tamaño medio con pila para lavar, armarios con paneles lisos, puertas de armario blancas, encimera de laminado, parades naranjas, suelo de bambú y lavadora y secadora juntas
Ejemplo de lavadero multiusos y de galera bohemio de tamaño medio con pila para lavar, armarios con paneles lisos, puertas de armario blancas, encimera de laminado, parades naranjas, suelo de bambú y lavadora y secadora juntas
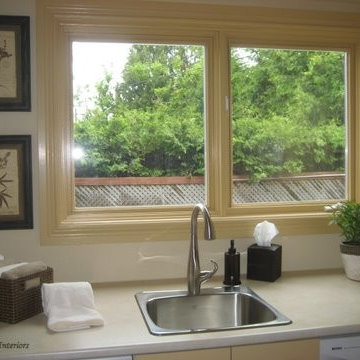
The space was essentially a mud room at the home’s back entry which over the years had been converted to a laundry area and small powder room.
A recent renovation of the adjacent kitchen dictated that the flooring for this area would be the same cork, and as the powder room could be seen from the kitchen and dining area, it was important that the colour scheme flow cohesively from the family area. Counter space was maximized by placing the work surface in front of the window on the widest wall (82“) and increasing the counter depth to 30”. Shelving in the alcove, wall cabinet and under sink cabinet provides accessible hidden storage.
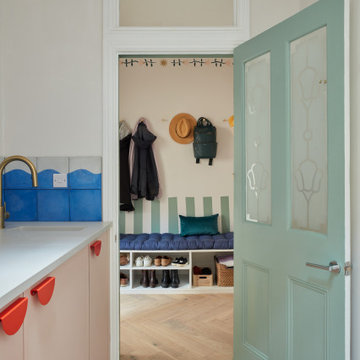
playful utility room, with pink cabinets and bright red handles looking through to the hall coats storage
Imagen de lavadero lineal ecléctico pequeño con fregadero de un seno, armarios con paneles lisos, encimera de cuarzo compacto, salpicadero azul, paredes blancas, suelo de corcho, lavadora y secadora integrada y encimeras grises
Imagen de lavadero lineal ecléctico pequeño con fregadero de un seno, armarios con paneles lisos, encimera de cuarzo compacto, salpicadero azul, paredes blancas, suelo de corcho, lavadora y secadora integrada y encimeras grises
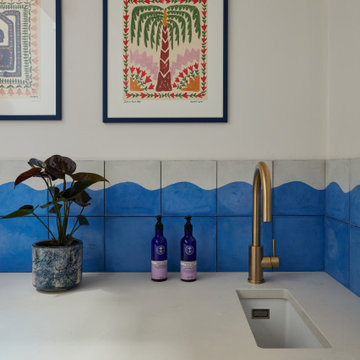
playful utility room, with pink cabinets and bright red handles
Modelo de lavadero lineal ecléctico pequeño con fregadero de un seno, armarios con paneles lisos, encimera de cuarzo compacto, salpicadero azul, paredes blancas, suelo de corcho, lavadora y secadora integrada y encimeras grises
Modelo de lavadero lineal ecléctico pequeño con fregadero de un seno, armarios con paneles lisos, encimera de cuarzo compacto, salpicadero azul, paredes blancas, suelo de corcho, lavadora y secadora integrada y encimeras grises

This utility room (and WC) was created in a previously dead space. It included a new back door to the garden and lots of storage as well as more work surface and also a second sink. We continued the floor through. Glazed doors to the front and back of the house meant we could get light from all areas and access to all areas of the home.
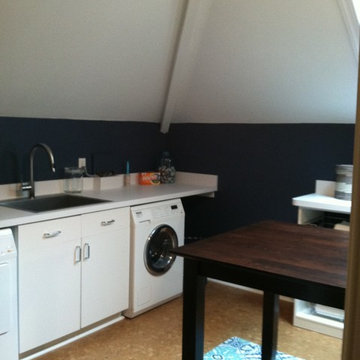
Laundry Room done by Organized Design in the 2014 Charlottesville Design House. Collaboration with Peggy Woodall of The Closet Factory. Paint color: Benjamin Moore's Van Deusen Blue, Cork flooring was installed, cabinetry installed by Closet Factory, new Kohler Sink & Faucet and Bosch washer & dryer. New lighting & hardware were installed, a cedar storage closet, and a chalkboard paint wall added. Designed for multiple functions: laundry, storage, and work space for kids or adults.
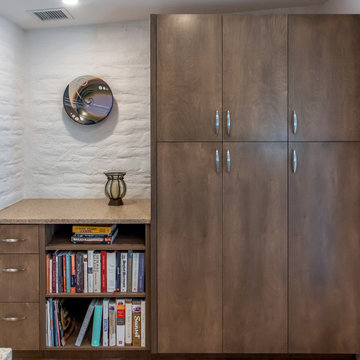
Just off the Kitchen is the new Laundry/Mudroom/Pantry space. The custom cabinetry continues into this space, expanding the storage space for the Kitchen. The existing slump block walls add texture to the space.
137 fotos de lavaderos con suelo de bambú y suelo de corcho
7
