1.101 fotos de lavaderos con suelo de baldosas de cerámica y lavadora y secadora apiladas
Filtrar por
Presupuesto
Ordenar por:Popular hoy
121 - 140 de 1101 fotos
Artículo 1 de 3

The Homeowner custom cut/finished a butcher block top (at the same thickness (1") of the granite counter-top), to be placed on the farm sink which increased the amount of available space to fold laundry, etc.
Note: the faucet merely swings out of the way.
2nd note: a square butcher block of the proper desired length and width and thickness can be purchased online, and then finished (round the corners to proper radius of Farm Sink corners, finish with several coats of clear coat polyurethane), as the homeowner did.
Photo taken by homeowner.
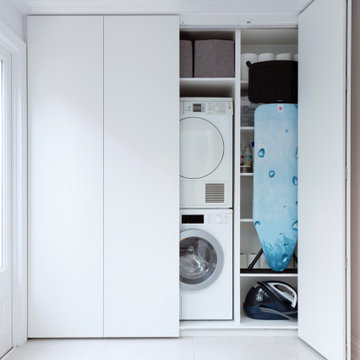
Utilising every available space. A bespoke laundry cupboard that also conceals the water storage, underfloor heating and plumbing services for the house.....with drop down projector screen in front. Very efficient use of space!

Imagen de cuarto de lavado moderno de tamaño medio con fregadero encastrado, armarios con rebordes decorativos, puertas de armario de madera clara, encimera de azulejos, salpicadero rosa, salpicadero de azulejos de cerámica, paredes blancas, suelo de baldosas de cerámica, lavadora y secadora apiladas, suelo blanco y encimeras rosas

Foto de cuarto de lavado en U bohemio de tamaño medio con fregadero bajoencimera, puertas de armario de madera oscura, encimera de cuarzo compacto, salpicadero blanco, puertas de cuarzo sintético, paredes multicolor, suelo de baldosas de cerámica, lavadora y secadora apiladas, suelo negro, encimeras blancas y papel pintado
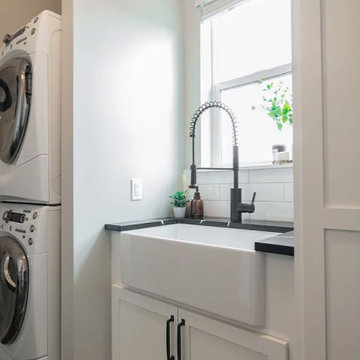
Alongside Tschida Construction and Pro Design Custom Cabinetry, we upgraded a new build to maximum function and magazine worthy style. Changing swinging doors to pocket, stacking laundry units, and doing closed cabinetry options really made the space seem as though it doubled.
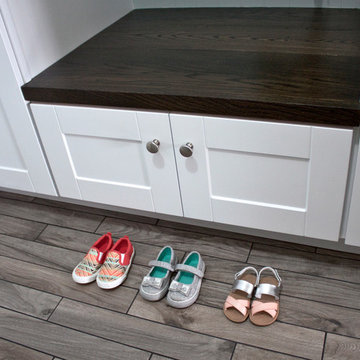
Functional Mudroom & Laundry Combo
Foto de lavadero multiusos clásico renovado de tamaño medio con fregadero bajoencimera, armarios estilo shaker, puertas de armario blancas, encimera de granito, paredes grises, suelo de baldosas de cerámica, lavadora y secadora apiladas y suelo gris
Foto de lavadero multiusos clásico renovado de tamaño medio con fregadero bajoencimera, armarios estilo shaker, puertas de armario blancas, encimera de granito, paredes grises, suelo de baldosas de cerámica, lavadora y secadora apiladas y suelo gris

Laundry Room with Pratt and Larson Backsplash, Quartz Countertops and Tile Floor
Terry Poe Photography
Diseño de cuarto de lavado en L tradicional de tamaño medio con puertas de armario de madera en tonos medios, suelo beige, encimeras blancas, fregadero bajoencimera, armarios estilo shaker, encimera de cuarzo compacto, paredes beige, suelo de baldosas de cerámica y lavadora y secadora apiladas
Diseño de cuarto de lavado en L tradicional de tamaño medio con puertas de armario de madera en tonos medios, suelo beige, encimeras blancas, fregadero bajoencimera, armarios estilo shaker, encimera de cuarzo compacto, paredes beige, suelo de baldosas de cerámica y lavadora y secadora apiladas

Diseño de lavadero multiusos y lineal clásico renovado de tamaño medio con fregadero sobremueble, armarios con paneles con relieve, puertas de armario blancas, encimera de madera, salpicadero blanco, salpicadero de ladrillos, paredes blancas, suelo de baldosas de cerámica, lavadora y secadora apiladas y suelo negro
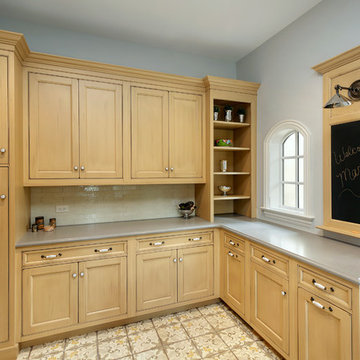
Laundry Room with built-in cubby/locker storage
Ejemplo de lavadero multiusos y en L clásico con fregadero sobremueble, armarios con paneles empotrados, puertas de armario de madera clara, paredes grises, suelo de baldosas de cerámica, lavadora y secadora apiladas y suelo multicolor
Ejemplo de lavadero multiusos y en L clásico con fregadero sobremueble, armarios con paneles empotrados, puertas de armario de madera clara, paredes grises, suelo de baldosas de cerámica, lavadora y secadora apiladas y suelo multicolor

Joe Kwon Photography
Diseño de lavadero multiusos tradicional renovado grande con puertas de armario blancas, paredes beige, suelo de baldosas de cerámica, lavadora y secadora apiladas y suelo gris
Diseño de lavadero multiusos tradicional renovado grande con puertas de armario blancas, paredes beige, suelo de baldosas de cerámica, lavadora y secadora apiladas y suelo gris
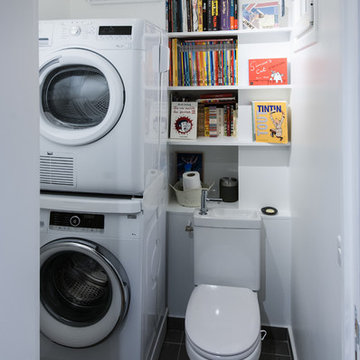
Jean Villain
Diseño de lavadero multiusos y lineal contemporáneo pequeño con armarios abiertos, puertas de armario blancas, paredes blancas, suelo de baldosas de cerámica y lavadora y secadora apiladas
Diseño de lavadero multiusos y lineal contemporáneo pequeño con armarios abiertos, puertas de armario blancas, paredes blancas, suelo de baldosas de cerámica y lavadora y secadora apiladas

Sanderson Photography, Inc.
Foto de lavadero multiusos y de galera rural de tamaño medio con fregadero encastrado, armarios estilo shaker, puertas de armario grises, encimera de madera, paredes marrones, suelo de baldosas de cerámica y lavadora y secadora apiladas
Foto de lavadero multiusos y de galera rural de tamaño medio con fregadero encastrado, armarios estilo shaker, puertas de armario grises, encimera de madera, paredes marrones, suelo de baldosas de cerámica y lavadora y secadora apiladas

Step into a world of timeless elegance and practical sophistication with our custom cabinetry designed for the modern laundry room. Nestled within the confines of a space boasting lofty 10-foot ceilings, this bespoke arrangement effortlessly blends form and function to elevate your laundering experience to new heights.
At the heart of the room lies a stacked washer and dryer unit, seamlessly integrated into the cabinetry. Standing tall against the expansive backdrop, the cabinetry surrounding the appliances is crafted with meticulous attention to detail. Each cabinet is adorned with opulent gold knobs, adding a touch of refined luxury to the utilitarian space. The rich, dark green hue of the cabinetry envelops the room in an aura of understated opulence, lending a sense of warmth and depth to the environment.
Above the washer and dryer, a series of cabinets provide ample storage for all your laundry essentials. With sleek, minimalist design lines and the same lustrous gold hardware, these cabinets offer both practicality and visual appeal. A sink cabinet stands adjacent, offering a convenient spot for tackling stubborn stains and delicate hand-washables. Its smooth surface and seamless integration into the cabinetry ensure a cohesive aesthetic throughout the room.
Complementing the structured elegance of the cabinetry are floating shelves crafted from exquisite white oak. These shelves offer a perfect balance of functionality and style, providing a display space for decorative accents or practical storage for frequently used items. Their airy design adds a sense of openness to the room, harmonizing effortlessly with the lofty proportions of the space.
In this meticulously curated laundry room, every element has been thoughtfully selected to create a sanctuary of efficiency and beauty. From the custom cabinetry in striking dark green with gilded accents to the organic warmth of white oak floating shelves, every detail harmonizes to create a space that transcends mere utility, inviting you to embrace the art of domestic indulgence.

The patterned floor continues into the laundry room where double sets of appliances and plenty of countertops and storage helps the family manage household demands.

Clients had a large wasted space area upstairs and wanted to better utilize the area. They decided to add a large laundry area that provided tons of storage and workspace to properly do laundry. This family of 5 has deeply benefited from creating this more functional beautiful laundry space.

Foto de cuarto de lavado en L contemporáneo pequeño con fregadero encastrado, armarios con rebordes decorativos, puertas de armario de madera clara, encimera de mármol, paredes blancas, suelo de baldosas de cerámica, lavadora y secadora apiladas, suelo blanco y encimeras blancas
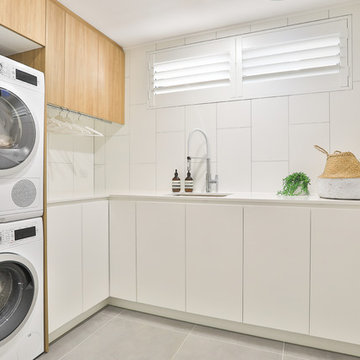
Jack Scott
Imagen de cuarto de lavado en L actual con fregadero bajoencimera, armarios con paneles lisos, puertas de armario blancas, encimera de cuarzo compacto, paredes blancas, suelo de baldosas de cerámica, lavadora y secadora apiladas, suelo gris y encimeras blancas
Imagen de cuarto de lavado en L actual con fregadero bajoencimera, armarios con paneles lisos, puertas de armario blancas, encimera de cuarzo compacto, paredes blancas, suelo de baldosas de cerámica, lavadora y secadora apiladas, suelo gris y encimeras blancas

Diseño de lavadero multiusos y lineal clásico pequeño con armarios con paneles empotrados, puertas de armario grises, encimera de granito, paredes grises, suelo de baldosas de cerámica, lavadora y secadora apiladas, suelo blanco y encimeras negras

FX House Tours
Modelo de lavadero multiusos y lineal campestre de tamaño medio con armarios estilo shaker, puertas de armario grises, encimera de cuarcita, suelo de baldosas de cerámica, lavadora y secadora apiladas, suelo negro, encimeras beige, fregadero bajoencimera y paredes blancas
Modelo de lavadero multiusos y lineal campestre de tamaño medio con armarios estilo shaker, puertas de armario grises, encimera de cuarcita, suelo de baldosas de cerámica, lavadora y secadora apiladas, suelo negro, encimeras beige, fregadero bajoencimera y paredes blancas

Home is where the heart is for this family and not surprisingly, a much needed mudroom entrance for their teenage boys and a soothing master suite to escape from everyday life are at the heart of this home renovation. With some small interior modifications and a 6′ x 20′ addition, MainStreet Design Build was able to create the perfect space this family had been hoping for.
In the original layout, the side entry of the home converged directly on the laundry room, which opened up into the family room. This unappealing room configuration created a difficult traffic pattern across carpeted flooring to the rest of the home. Additionally, the garage entry came in from a separate entrance near the powder room and basement, which also lead directly into the family room.
With the new addition, all traffic was directed through the new mudroom, providing both locker and closet storage for outerwear before entering the family room. In the newly remodeled family room space, MainStreet Design Build removed the old side entry door wall and made a game area with French sliding doors that opens directly into the backyard patio. On the second floor, the addition made it possible to expand and re-design the master bath and bedroom. The new bedroom now has an entry foyer and large living space, complete with crown molding and a very large private bath. The new luxurious master bath invites room for two at the elongated custom inset furniture vanity, a freestanding tub surrounded by built-in’s and a separate toilet/steam shower room.
Kate Benjamin Photography
1.101 fotos de lavaderos con suelo de baldosas de cerámica y lavadora y secadora apiladas
7