23 fotos de lavaderos con suelo de baldosas de cerámica y casetón
Filtrar por
Presupuesto
Ordenar por:Popular hoy
1 - 20 de 23 fotos
Artículo 1 de 3

A first floor bespoke laundry room with tiled flooring and backsplash with a butler sink and mid height washing machine and tumble dryer for easy access. Dirty laundry shoots for darks and colours, with plenty of opening shelving and hanging spaces for freshly ironed clothing. This is a laundry that not only looks beautiful but works!

Overlook of the laundry room appliance and shelving. (part from full home remodeling project)
The laundry space was squeezed-up and tight! Therefore, our experts expand the room to accommodate cabinets and more shelves for storing fabric detergent and accommodate other features that make the space more usable. We renovated and re-designed the laundry room to make it fantastic and more functional while also increasing convenience.

Foto de lavadero multiusos y en L de estilo de casa de campo con casetón, armarios estilo shaker, puertas de armario azules, encimera de granito, salpicadero blanco, salpicadero de azulejos de cerámica, paredes beige, suelo de baldosas de cerámica, suelo multicolor, encimeras blancas y boiserie

This reconfiguration project was a classic case of rooms not fit for purpose, with the back door leading directly into a home-office (not very productive when the family are in and out), so we reconfigured the spaces and the office became a utility room.
The area was kept tidy and clean with inbuilt cupboards, stacking the washer and tumble drier to save space. The Belfast sink was saved from the old utility room and complemented with beautiful Victorian-style mosaic flooring.
Now the family can kick off their boots and hang up their coats at the back door without muddying the house up!
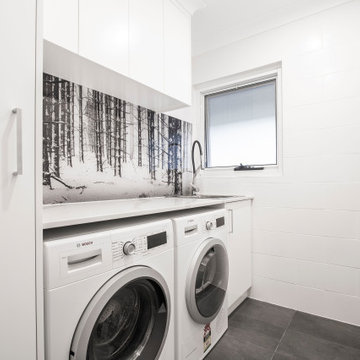
Modelo de lavadero multiusos y lineal moderno grande con armarios con paneles empotrados, puertas de armario blancas, paredes blancas, suelo negro, casetón, fregadero encastrado, encimera de cuarzo compacto, salpicadero rojo, salpicadero de vidrio templado, suelo de baldosas de cerámica, lavadora y secadora integrada y encimeras blancas
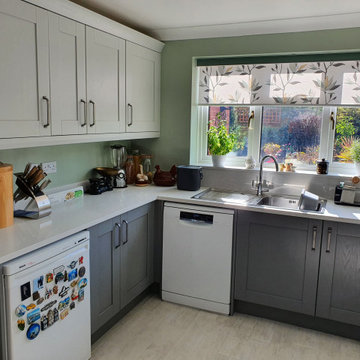
Range: Cambridge
Colour: Dust Grey & Light Grey
Worktops: Quartz Polar White
Foto de lavadero en U tradicional pequeño con fregadero de doble seno, armarios estilo shaker, puertas de armario grises, encimera de cuarcita, salpicadero blanco, paredes verdes, suelo de baldosas de cerámica, suelo gris, encimeras blancas y casetón
Foto de lavadero en U tradicional pequeño con fregadero de doble seno, armarios estilo shaker, puertas de armario grises, encimera de cuarcita, salpicadero blanco, paredes verdes, suelo de baldosas de cerámica, suelo gris, encimeras blancas y casetón
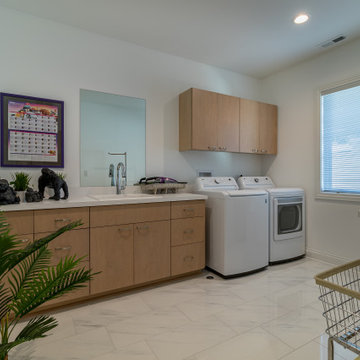
Modelo de lavadero multiusos y de galera actual con fregadero encastrado, armarios estilo shaker, puertas de armario de madera oscura, encimera de granito, salpicadero blanco, puertas de granito, paredes beige, suelo de baldosas de cerámica, lavadora y secadora juntas, suelo blanco, encimeras blancas, casetón y boiserie
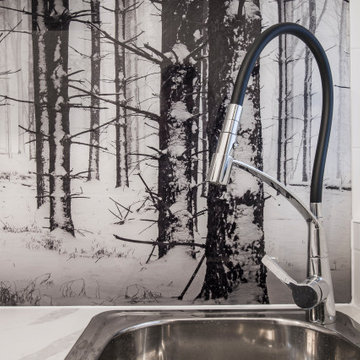
Ejemplo de lavadero multiusos y lineal moderno grande con fregadero encastrado, armarios con paneles empotrados, puertas de armario blancas, encimera de cuarzo compacto, salpicadero rojo, salpicadero de vidrio templado, paredes blancas, suelo de baldosas de cerámica, lavadora y secadora integrada, suelo negro, encimeras blancas y casetón

A first floor bespoke laundry room with tiled flooring and backsplash with a butler sink and mid height washing machine and tumble dryer for easy access. Dirty laundry shoots for darks and colours, with plenty of opening shelving and hanging spaces for freshly ironed clothing. This is a laundry that not only looks beautiful but works!

A first floor bespoke laundry room with tiled flooring and backsplash with a butler sink and mid height washing machine and tumble dryer for easy access. Dirty laundry shoots for darks and colours, with plenty of opening shelving and hanging spaces for freshly ironed clothing. This is a laundry that not only looks beautiful but works!

This reconfiguration project was a classic case of rooms not fit for purpose, with the back door leading directly into a home-office (not very productive when the family are in and out), so we reconfigured the spaces and the office became a utility room.
The area was kept tidy and clean with inbuilt cupboards, stacking the washer and tumble drier to save space. The Belfast sink was saved from the old utility room and complemented with beautiful Victorian-style mosaic flooring.
Now the family can kick off their boots and hang up their coats at the back door without muddying the house up!

This reconfiguration project was a classic case of rooms not fit for purpose, with the back door leading directly into a home-office (not very productive when the family are in and out), so we reconfigured the spaces and the office became a utility room.
The area was kept tidy and clean with inbuilt cupboards, stacking the washer and tumble drier to save space. The Belfast sink was saved from the old utility room and complemented with beautiful Victorian-style mosaic flooring.
Now the family can kick off their boots and hang up their coats at the back door without muddying the house up!

This reconfiguration project was a classic case of rooms not fit for purpose, with the back door leading directly into a home-office (not very productive when the family are in and out), so we reconfigured the spaces and the office became a utility room.
The area was kept tidy and clean with inbuilt cupboards, stacking the washer and tumble drier to save space. The Belfast sink was saved from the old utility room and complemented with beautiful Victorian-style mosaic flooring.
Now the family can kick off their boots and hang up their coats at the back door without muddying the house up!

Overlook of the laundry room appliance and shelving.
(part from full home remodeling project)
The laundry space was squeezed-up and tight! Therefore, our experts expand the room to accommodate cabinets and more shelves for storing fabric detergent and accommodate other features that make the space more usable. We renovated and re-designed the laundry room to make it fantastic and more functional while also increasing convenience.
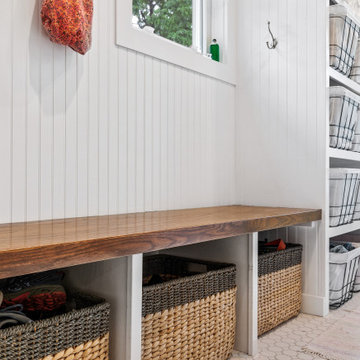
Foto de lavadero multiusos y de galera clásico con fregadero bajoencimera, armarios estilo shaker, puertas de armario blancas, encimera de granito, salpicadero beige, puertas de granito, paredes verdes, suelo de baldosas de cerámica, lavadora y secadora juntas, suelo blanco, encimeras blancas, casetón y boiserie
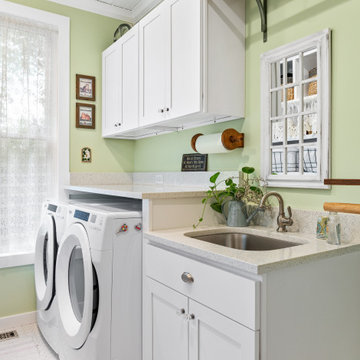
Ejemplo de lavadero multiusos y de galera clásico con fregadero bajoencimera, armarios estilo shaker, puertas de armario blancas, encimera de granito, salpicadero beige, puertas de granito, paredes verdes, suelo de baldosas de cerámica, lavadora y secadora juntas, suelo blanco, encimeras blancas, casetón y boiserie
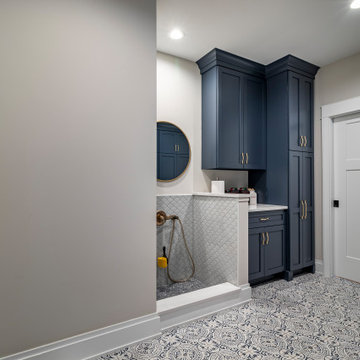
Ejemplo de lavadero multiusos y en L de estilo de casa de campo con armarios estilo shaker, puertas de armario azules, encimera de granito, encimeras blancas, salpicadero blanco, salpicadero de azulejos de cerámica, paredes beige, suelo de baldosas de cerámica, suelo multicolor, casetón y boiserie
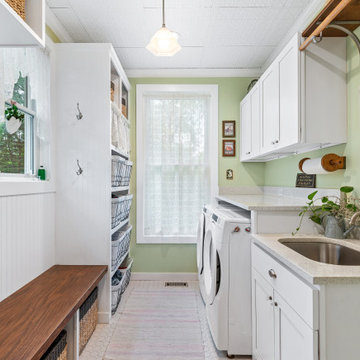
Imagen de lavadero multiusos y de galera tradicional con fregadero bajoencimera, armarios estilo shaker, puertas de armario blancas, encimera de granito, salpicadero beige, puertas de granito, paredes verdes, suelo de baldosas de cerámica, lavadora y secadora juntas, suelo blanco, encimeras blancas, casetón y boiserie
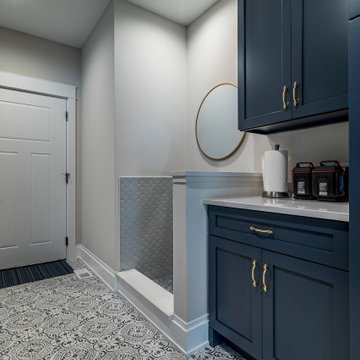
Imagen de lavadero multiusos y en L campestre con casetón, armarios estilo shaker, puertas de armario azules, encimera de granito, salpicadero blanco, salpicadero de azulejos de cerámica, paredes beige, suelo de baldosas de cerámica, suelo multicolor, encimeras blancas y boiserie
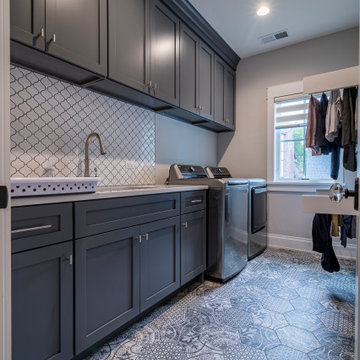
Imagen de lavadero multiusos y en L de estilo de casa de campo con fregadero bajoencimera, armarios estilo shaker, puertas de armario azules, encimera de granito, salpicadero blanco, salpicadero de azulejos de cerámica, paredes beige, suelo de baldosas de cerámica, lavadora y secadora juntas, suelo multicolor, encimeras blancas, casetón y boiserie
23 fotos de lavaderos con suelo de baldosas de cerámica y casetón
1