4.219 fotos de lavaderos con suelo beige y suelo rosa
Filtrar por
Presupuesto
Ordenar por:Popular hoy
41 - 60 de 4219 fotos
Artículo 1 de 3

In the laundry room, Medallion Gold series Park Place door style with flat center panel finished in Chai Latte classic paint accented with Westerly 3 ¾” pulls in Satin Nickel. Giallo Traversella Granite was installed on the countertop. A Moen Arbor single handle faucet with pull down spray in Spot Resist Stainless. The sink is a Blanco Liven laundry sink finished in truffle. The flooring is Kraus Enstyle Culbres vinyl tile 12” x 24” in the color Blancos.

We designed this bespoke traditional laundry for a client with a very long wish list!
1) Seperate laundry baskets for whites, darks, colours, bedding, dusters, and delicates/woolens.
2) Seperate baskets for clean washing for each family member.
3) Large washing machine and dryer.
4) Drying area.
5) Lots and LOTS of storage with a place for everything.
6) Everything that isn't pretty kept out of sight.

The homeowners had just purchased this home in El Segundo and they had remodeled the kitchen and one of the bathrooms on their own. However, they had more work to do. They felt that the rest of the project was too big and complex to tackle on their own and so they retained us to take over where they left off. The main focus of the project was to create a master suite and take advantage of the rather large backyard as an extension of their home. They were looking to create a more fluid indoor outdoor space.
When adding the new master suite leaving the ceilings vaulted along with French doors give the space a feeling of openness. The window seat was originally designed as an architectural feature for the exterior but turned out to be a benefit to the interior! They wanted a spa feel for their master bathroom utilizing organic finishes. Since the plan is that this will be their forever home a curbless shower was an important feature to them. The glass barn door on the shower makes the space feel larger and allows for the travertine shower tile to show through. Floating shelves and vanity allow the space to feel larger while the natural tones of the porcelain tile floor are calming. The his and hers vessel sinks make the space functional for two people to use it at once. The walk-in closet is open while the master bathroom has a white pocket door for privacy.
Since a new master suite was added to the home we converted the existing master bedroom into a family room. Adding French Doors to the family room opened up the floorplan to the outdoors while increasing the amount of natural light in this room. The closet that was previously in the bedroom was converted to built in cabinetry and floating shelves in the family room. The French doors in the master suite and family room now both open to the same deck space.
The homes new open floor plan called for a kitchen island to bring the kitchen and dining / great room together. The island is a 3” countertop vs the standard inch and a half. This design feature gives the island a chunky look. It was important that the island look like it was always a part of the kitchen. Lastly, we added a skylight in the corner of the kitchen as it felt dark once we closed off the side door that was there previously.
Repurposing rooms and opening the floor plan led to creating a laundry closet out of an old coat closet (and borrowing a small space from the new family room).
The floors become an integral part of tying together an open floor plan like this. The home still had original oak floors and the homeowners wanted to maintain that character. We laced in new planks and refinished it all to bring the project together.
To add curb appeal we removed the carport which was blocking a lot of natural light from the outside of the house. We also re-stuccoed the home and added exterior trim.
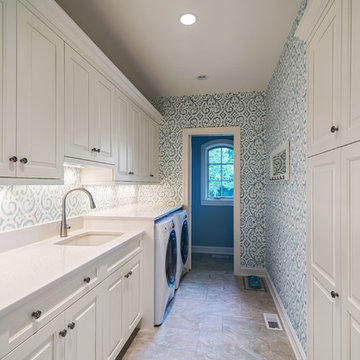
Jeffrey Jakucyk: Photographer
Imagen de cuarto de lavado lineal clásico grande con fregadero bajoencimera, armarios con paneles con relieve, puertas de armario blancas, encimera de cuarzo compacto, paredes multicolor, suelo de baldosas de porcelana, lavadora y secadora juntas, suelo beige y encimeras blancas
Imagen de cuarto de lavado lineal clásico grande con fregadero bajoencimera, armarios con paneles con relieve, puertas de armario blancas, encimera de cuarzo compacto, paredes multicolor, suelo de baldosas de porcelana, lavadora y secadora juntas, suelo beige y encimeras blancas
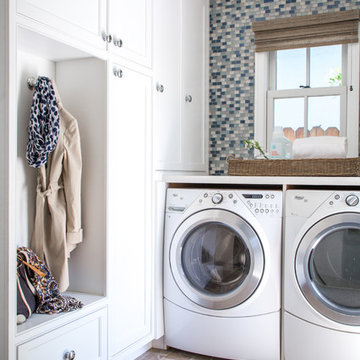
This quaint family home grew from an addition/remodel to a complete new build. Classic colors and materials pair perfectly with fresh whites and natural textures. Thoughtful consideration was given to creating a beautiful home that is casual and family-friendly
Project designed by Pasadena interior design studio Amy Peltier Interior Design & Home. They serve Pasadena, Bradbury, South Pasadena, San Marino, La Canada Flintridge, Altadena, Monrovia, Sierra Madre, Los Angeles, as well as surrounding areas.
For more about Amy Peltier Interior Design & Home, click here: https://peltierinteriors.com/
To learn more about this project, click here:
https://peltierinteriors.com/portfolio/san-marino-new-construction/
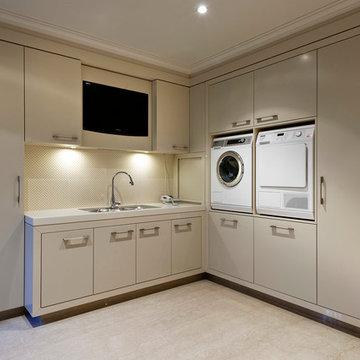
Foto de lavadero contemporáneo con armarios con paneles lisos, puertas de armario beige, paredes beige, lavadora y secadora juntas y suelo beige

Laundry Room of the 'Kristen Nicole'
Foto de lavadero multiusos y en L tradicional con fregadero encastrado, armarios con paneles empotrados, puertas de armario de madera oscura, lavadora y secadora juntas, suelo beige, encimeras beige y parades naranjas
Foto de lavadero multiusos y en L tradicional con fregadero encastrado, armarios con paneles empotrados, puertas de armario de madera oscura, lavadora y secadora juntas, suelo beige, encimeras beige y parades naranjas

Laundry has never been such a luxury. This spacious laundry room has wall to wall built in cabinetry and plenty of counter space for sorting and folding. And laundry will never be a bore thanks to the built in flat panel television.
Construction By
Spinnaker Development
428 32nd St
Newport Beach, CA. 92663
Phone: 949-544-5801
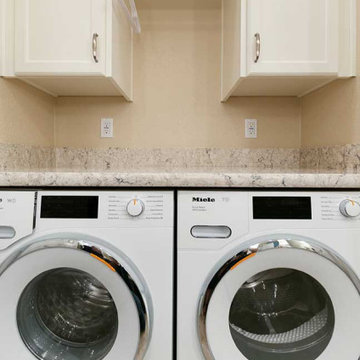
Gayler transformed an existing unused linen closet into a fully functioning laundry facility. The repurposed closet now includes a Miele Washer and Dryer topped with a quartz countertop. Two overhead cabinets provide plenty of storage, along with open shelving and a drying rod. All can be easily hidden away with two large doors when not in use.

Imagen de lavadero en L actual con armarios con paneles lisos, puertas de armario verdes, paredes beige, suelo de madera clara, lavadora y secadora apiladas, suelo beige y encimeras multicolor
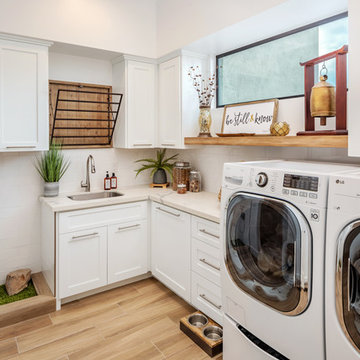
Ejemplo de lavadero multiusos y en L tradicional renovado con fregadero bajoencimera, armarios estilo shaker, puertas de armario blancas, paredes blancas, lavadora y secadora juntas, suelo beige y encimeras blancas
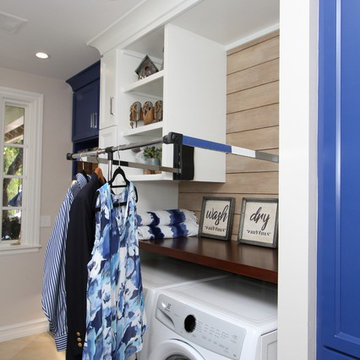
Ejemplo de lavadero multiusos y de galera contemporáneo grande con fregadero bajoencimera, armarios con paneles empotrados, puertas de armario azules, encimera de cuarcita, paredes beige, suelo de baldosas de porcelana, lavadora y secadora juntas, suelo beige y encimeras blancas
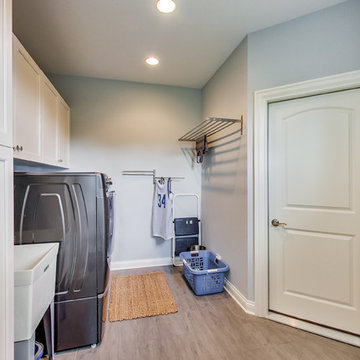
Laundry room with wall mounted drying racks
Diseño de cuarto de lavado lineal tradicional extra grande con pila para lavar, armarios estilo shaker, puertas de armario blancas, paredes grises, suelo de madera oscura, lavadora y secadora juntas y suelo beige
Diseño de cuarto de lavado lineal tradicional extra grande con pila para lavar, armarios estilo shaker, puertas de armario blancas, paredes grises, suelo de madera oscura, lavadora y secadora juntas y suelo beige

Basement laundry room in 1890's home renovated to bring in the light with neutral palette. We skirted the existing utility sink and added a butcher block counter to create a workspace. Vintage hardware and Dash & Albert rug complete the look.

Benjamin Moore Tarrytown Green
Shaker style cabinetry
flower wallpaper
quartz countertops
10" Hex tile floors
Emtek satin brass hardware
Photo by @Spacecrafting

Foto de lavadero multiusos y en L clásico renovado de tamaño medio con fregadero bajoencimera, armarios con paneles con relieve, puertas de armario grises, encimera de granito, paredes beige, suelo de baldosas de cerámica, lavadora y secadora apiladas, suelo beige y encimeras multicolor
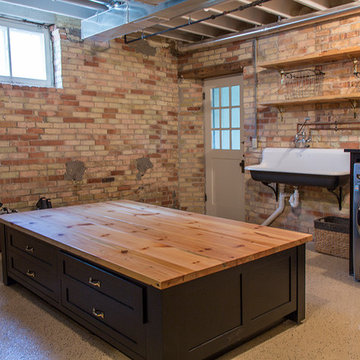
Diseño de lavadero multiusos tradicional renovado grande con lavadora y secadora juntas y suelo beige
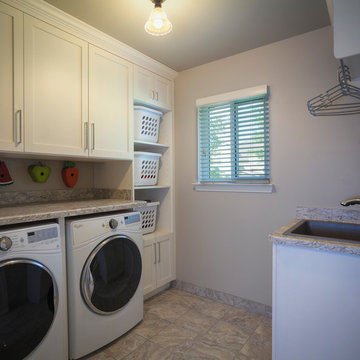
Glen Doone Photography
Foto de cuarto de lavado de galera contemporáneo pequeño con fregadero sobremueble, puertas de armario blancas, encimera de granito, paredes beige, lavadora y secadora juntas, suelo beige, suelo de baldosas de cerámica y armarios con paneles empotrados
Foto de cuarto de lavado de galera contemporáneo pequeño con fregadero sobremueble, puertas de armario blancas, encimera de granito, paredes beige, lavadora y secadora juntas, suelo beige, suelo de baldosas de cerámica y armarios con paneles empotrados

Ejemplo de lavadero multiusos y en U clásico renovado grande con fregadero bajoencimera, armarios con rebordes decorativos, puertas de armario blancas, encimera de granito, paredes grises, suelo de travertino, lavadora y secadora juntas y suelo beige
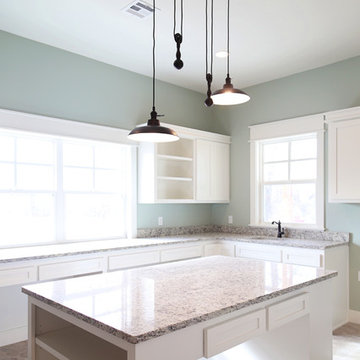
Sarah Baker Photos
Foto de cuarto de lavado en L campestre grande con fregadero bajoencimera, armarios estilo shaker, puertas de armario blancas, encimera de granito, paredes azules, suelo de baldosas de cerámica y suelo beige
Foto de cuarto de lavado en L campestre grande con fregadero bajoencimera, armarios estilo shaker, puertas de armario blancas, encimera de granito, paredes azules, suelo de baldosas de cerámica y suelo beige
4.219 fotos de lavaderos con suelo beige y suelo rosa
3