11.088 fotos de lavaderos con suelo beige y suelo gris
Filtrar por
Presupuesto
Ordenar por:Popular hoy
81 - 100 de 11.088 fotos
Artículo 1 de 3

A newly built home in Brighton receives a full domestic cabinetry fit-out including kitchen, laundry, butler's pantry, linen cupboards, hidden study desk, bed head, laundry chute, vanities, entertainment units and several storage areas. Included here are pictures of the kitchen, laundry, entertainment unit and a hidden study desk. Smith & Smith worked with Oakley Property Group to create this beautiful home.
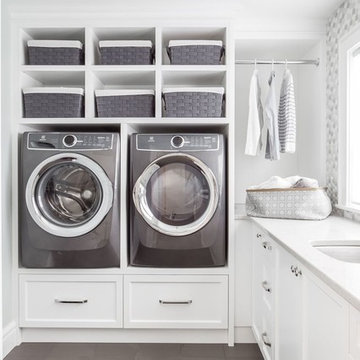
Diseño de cuarto de lavado en L clásico renovado con fregadero bajoencimera, armarios estilo shaker, puertas de armario blancas, paredes blancas, lavadora y secadora juntas, suelo gris y encimeras blancas
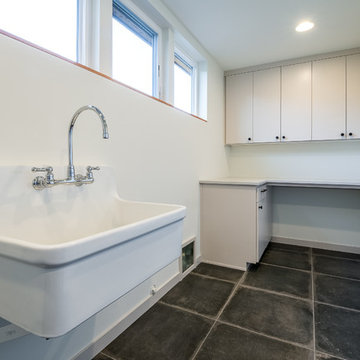
Jesse Smith
Imagen de cuarto de lavado lineal vintage de tamaño medio con pila para lavar, armarios con paneles lisos, puertas de armario beige, paredes blancas, suelo de baldosas de porcelana, lavadora y secadora juntas y suelo gris
Imagen de cuarto de lavado lineal vintage de tamaño medio con pila para lavar, armarios con paneles lisos, puertas de armario beige, paredes blancas, suelo de baldosas de porcelana, lavadora y secadora juntas y suelo gris
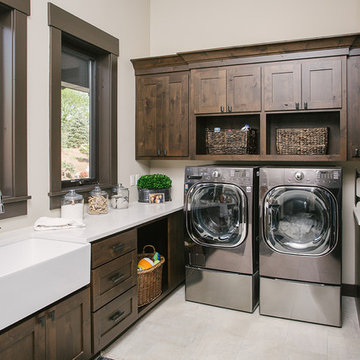
Custom laundry room cabinetry.
Ejemplo de cuarto de lavado de galera y beige tradicional renovado de tamaño medio con fregadero sobremueble, armarios estilo shaker, puertas de armario de madera en tonos medios, paredes beige, lavadora y secadora juntas, suelo beige, encimeras blancas y suelo de baldosas de cerámica
Ejemplo de cuarto de lavado de galera y beige tradicional renovado de tamaño medio con fregadero sobremueble, armarios estilo shaker, puertas de armario de madera en tonos medios, paredes beige, lavadora y secadora juntas, suelo beige, encimeras blancas y suelo de baldosas de cerámica

Free ebook, Creating the Ideal Kitchen. DOWNLOAD NOW
Working with this Glen Ellyn client was so much fun the first time around, we were thrilled when they called to say they were considering moving across town and might need some help with a bit of design work at the new house.
The kitchen in the new house had been recently renovated, but it was not exactly what they wanted. What started out as a few tweaks led to a pretty big overhaul of the kitchen, mudroom and laundry room. Luckily, we were able to use re-purpose the old kitchen cabinetry and custom island in the remodeling of the new laundry room — win-win!
As parents of two young girls, it was important for the homeowners to have a spot to store equipment, coats and all the “behind the scenes” necessities away from the main part of the house which is a large open floor plan. The existing basement mudroom and laundry room had great bones and both rooms were very large.
To make the space more livable and comfortable, we laid slate tile on the floor and added a built-in desk area, coat/boot area and some additional tall storage. We also reworked the staircase, added a new stair runner, gave a facelift to the walk-in closet at the foot of the stairs, and built a coat closet. The end result is a multi-functional, large comfortable room to come home to!
Just beyond the mudroom is the new laundry room where we re-used the cabinets and island from the original kitchen. The new laundry room also features a small powder room that used to be just a toilet in the middle of the room.
You can see the island from the old kitchen that has been repurposed for a laundry folding table. The other countertops are maple butcherblock, and the gold accents from the other rooms are carried through into this room. We were also excited to unearth an existing window and bring some light into the room.
Designed by: Susan Klimala, CKD, CBD
Photography by: Michael Alan Kaskel
For more information on kitchen and bath design ideas go to: www.kitchenstudio-ge.com
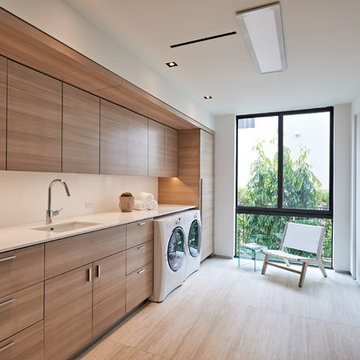
Diseño de cuarto de lavado contemporáneo con fregadero bajoencimera, armarios con paneles lisos, lavadora y secadora juntas, suelo beige, encimeras blancas y puertas de armario de madera oscura

This beautiful showcase home offers a blend of crisp, uncomplicated modern lines and a touch of farmhouse architectural details. The 5,100 square feet single level home with 5 bedrooms, 3 ½ baths with a large vaulted bonus room over the garage is delightfully welcoming.
For more photos of this project visit our website: https://wendyobrienid.com.

Ejemplo de cuarto de lavado lineal clásico renovado con fregadero bajoencimera, armarios estilo shaker, puertas de armario azules, encimera de madera, paredes blancas, lavadora y secadora juntas, suelo gris y encimeras blancas

Ejemplo de armario lavadero lineal contemporáneo con fregadero bajoencimera, armarios con paneles lisos, puertas de armario de madera clara, paredes blancas, suelo de madera clara, lavadora y secadora apiladas, suelo beige y encimeras blancas
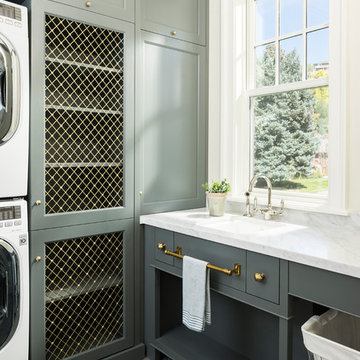
Joshua Caldwell Photography
Ejemplo de cuarto de lavado tradicional con fregadero de un seno, armarios estilo shaker, puertas de armario grises, lavadora y secadora apiladas y suelo gris
Ejemplo de cuarto de lavado tradicional con fregadero de un seno, armarios estilo shaker, puertas de armario grises, lavadora y secadora apiladas y suelo gris

Foto de armario lavadero lineal de estilo de casa de campo de tamaño medio con fregadero bajoencimera, armarios con paneles con relieve, puertas de armario blancas, encimera de laminado, paredes blancas, suelo de madera clara, lavadora y secadora apiladas y suelo beige

Samantha Goh
Diseño de armario lavadero de galera retro pequeño con armarios estilo shaker, paredes blancas, suelo de piedra caliza, lavadora y secadora apiladas, suelo beige, puertas de armario grises y encimera de madera
Diseño de armario lavadero de galera retro pequeño con armarios estilo shaker, paredes blancas, suelo de piedra caliza, lavadora y secadora apiladas, suelo beige, puertas de armario grises y encimera de madera
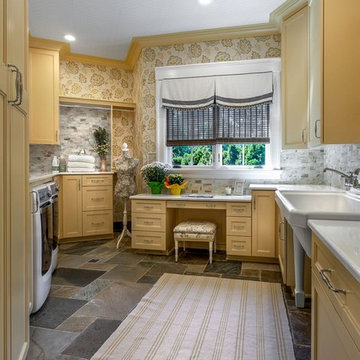
Ejemplo de cuarto de lavado de estilo de casa de campo grande con armarios con paneles empotrados, puertas de armario amarillas, encimera de cuarcita, suelo de pizarra y suelo gris

This light and airy laundry room/mudroom beckons you with two beautiful white capiz seashell pendant lights, custom floor to ceiling cabinetry with crown molding, raised washer and dryer with storage underneath, wooden folding counter, and wall paper accent wall

A chef’s sink in laundry room features a standard chef’s faucet. The power and agility of this faucet allow for heavy-duty cleaning and can be used to wash the homeowners' pet dog.

Bright laundry room with a rustic touch. Distressed wood countertop with storage above. Industrial looking pipe was install overhead to hang laundry. We used the timber frame of a century old barn to build this rustic modern house. The barn was dismantled, and reassembled on site. Inside, we designed the home to showcase as much of the original timber frame as possible.
Photography by Todd Crawford

Location: Bethesda, MD, USA
This total revamp turned out better than anticipated leaving the clients thrilled with the outcome.
Finecraft Contractors, Inc.
Interior Designer: Anna Cave
Susie Soleimani Photography
Blog: http://graciousinteriors.blogspot.com/2016/07/from-cellar-to-stellar-lower-level.html

Martin Holliday,
Chiselwood Ltd,
Fossdyke house,
Gainsborough Road,
Saxilby,
Lincoln
LN1 2JH
T 01522 704446
E sales@chiselwood.co.uk
www.chiselwood.co.uk

Ken Vaughan - Vaughan Creative Media
Modelo de cuarto de lavado lineal y beige de estilo americano pequeño con armarios estilo shaker, puertas de armario azules, suelo de pizarra, lavadora y secadora juntas, suelo gris y paredes marrones
Modelo de cuarto de lavado lineal y beige de estilo americano pequeño con armarios estilo shaker, puertas de armario azules, suelo de pizarra, lavadora y secadora juntas, suelo gris y paredes marrones

Perfect Laundry Room for making laundry task seem pleasant! BM White Dove and SW Comfort Gray Barn Doors. Pewter Hardware. Construction by Borges Brooks Builders.
Fletcher Isaacs Photography
11.088 fotos de lavaderos con suelo beige y suelo gris
5