165 fotos de lavaderos con salpicadero verde y suelo de baldosas de cerámica
Filtrar por
Presupuesto
Ordenar por:Popular hoy
141 - 160 de 165 fotos
Artículo 1 de 3
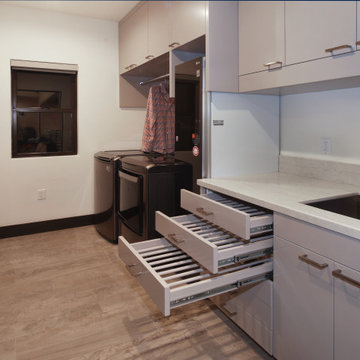
Diseño de cuarto de lavado de galera ecléctico de tamaño medio con fregadero bajoencimera, armarios con paneles lisos, puertas de armario grises, encimera de cuarzo compacto, salpicadero verde, puertas de cuarzo sintético, suelo de baldosas de cerámica, lavadora y secadora juntas, suelo gris y encimeras grises

Diseño de lavadero multiusos y de galera de estilo de casa de campo grande con fregadero sobremueble, armarios con paneles empotrados, puertas de armario blancas, encimera de mármol, salpicadero verde, salpicadero de mármol, paredes blancas, suelo de baldosas de cerámica, lavadora y secadora apiladas, suelo negro, encimeras blancas y machihembrado

This is a hidden cat feeding and liter box area in the cabinetry of the laundry room. This is an excellent way to contain the smell and mess of a cat.

These clients were referred to us by some very nice past clients, and contacted us to share their vision of how they wanted to transform their home. With their input, we expanded their front entry and added a large covered front veranda. The exterior of the entire home was re-clad in bold blue premium siding with white trim, stone accents, and new windows and doors. The kitchen was expanded with beautiful custom cabinetry in white and seafoam green, including incorporating an old dining room buffet belonging to the family, creating a very unique feature. The rest of the main floor was also renovated, including new floors, new a railing to the second level, and a completely re-designed laundry area. We think the end result looks fantastic!

This contemporary compact laundry room packs a lot of punch and personality. With it's gold fixtures and hardware adding some glitz, the grey cabinetry, industrial floors and patterned backsplash tile brings interest to this small space. Fully loaded with hanging racks, large accommodating sink, vacuum/ironing board storage & laundry shoot, this laundry room is not only stylish but function forward.

A light, bright, fresh space with material choices inspired by nature in this beautiful Adelaide Hills home. Keeping on top of the family's washing needs is less of a chore in this beautiful space!

Modern White Laundry and Mudroom with Lockers and a fabulous Farm Door.
Just the Right Piece
Warren, NJ 07059
Modelo de cuarto de lavado minimalista pequeño con armarios estilo shaker, puertas de armario blancas, salpicadero verde, salpicadero de azulejos de cerámica, paredes grises, suelo de baldosas de cerámica, lavadora y secadora juntas y suelo gris
Modelo de cuarto de lavado minimalista pequeño con armarios estilo shaker, puertas de armario blancas, salpicadero verde, salpicadero de azulejos de cerámica, paredes grises, suelo de baldosas de cerámica, lavadora y secadora juntas y suelo gris
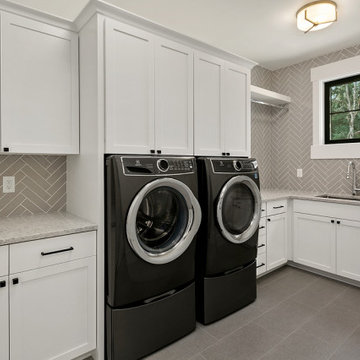
The Birch's Upstairs laundry room is a functional and stylish space designed to simplify your laundry routine. The room features titanium-side by side laundry machines, offering efficient and space-saving solutions for your washing and drying needs. The white cabinets with black cabinet hardware add a touch of sophistication and elegance to the room, while providing ample storage for laundry essentials. The white walls, trim, and doors create a clean and crisp backdrop, enhancing the overall brightness of the space. Completing the look is the gray tile floor, which adds a subtle touch of texture and complements the color scheme. With its combination of practicality and aesthetic appeal, The Birch's laundry room ensures a seamless and enjoyable laundry experience.

A mixed use mud room featuring open lockers, bright geometric tile and built in closets.
Foto de lavadero multiusos y en U minimalista grande con fregadero bajoencimera, armarios con paneles lisos, puertas de armario grises, encimera de cuarzo compacto, salpicadero verde, salpicadero de azulejos de cerámica, paredes multicolor, suelo de baldosas de cerámica, lavadora y secadora juntas, suelo gris y encimeras blancas
Foto de lavadero multiusos y en U minimalista grande con fregadero bajoencimera, armarios con paneles lisos, puertas de armario grises, encimera de cuarzo compacto, salpicadero verde, salpicadero de azulejos de cerámica, paredes multicolor, suelo de baldosas de cerámica, lavadora y secadora juntas, suelo gris y encimeras blancas

The laundry and mud rooms, located off the kitchen, are a seamless reflection of the kitchen’s timeless design and also feature unique storage elements and the same classic shaker doors in the Willow stain.
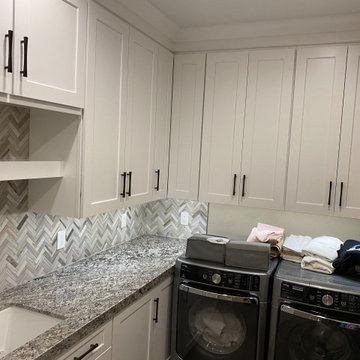
Diseño de cuarto de lavado en L moderno de tamaño medio con fregadero de un seno, armarios con rebordes decorativos, puertas de armario blancas, encimera de granito, salpicadero verde, salpicadero de azulejos de cemento, paredes beige, suelo de baldosas de cerámica, lavadora y secadora juntas, suelo beige y encimeras grises
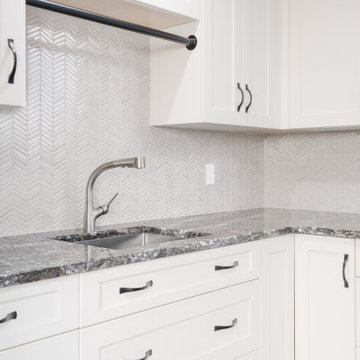
Imagen de lavadero en L grande con armarios con paneles lisos, puertas de armario blancas, encimera de cuarzo compacto, salpicadero verde, paredes grises, suelo de baldosas de cerámica, lavadora y secadora apiladas, suelo gris y encimeras grises
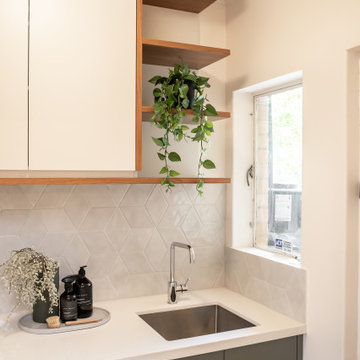
A light, bright, fresh space with material choices inspired by nature in this beautiful Adelaide Hills home. Keeping on top of the family's washing needs is less of a chore in this beautiful space!
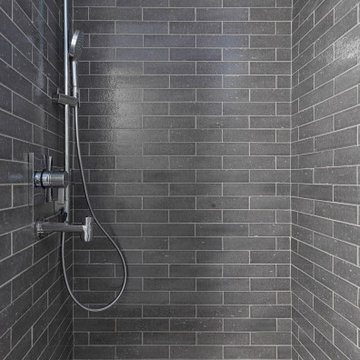
Doggie shower in the laundry/mud room of our Roslyn Heights Ranch full-home makeover.
Ejemplo de lavadero multiusos y en L tradicional renovado grande con armarios con rebordes decorativos, puertas de armario blancas, encimera de cuarzo compacto, salpicadero verde, salpicadero de azulejos de cerámica, paredes blancas, suelo de baldosas de cerámica, lavadora y secadora apiladas, suelo multicolor y encimeras negras
Ejemplo de lavadero multiusos y en L tradicional renovado grande con armarios con rebordes decorativos, puertas de armario blancas, encimera de cuarzo compacto, salpicadero verde, salpicadero de azulejos de cerámica, paredes blancas, suelo de baldosas de cerámica, lavadora y secadora apiladas, suelo multicolor y encimeras negras
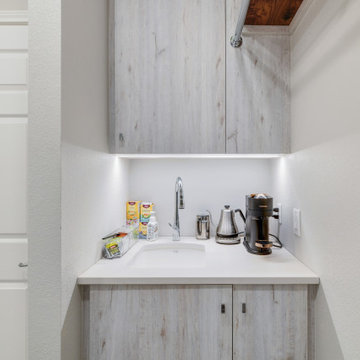
Thinking of usage and purpose to bring a new clean laundry room update to this home. Lowered appliance to build a high counter for folding with a nice bit of light to make it feel easy. Walnut shelf ties to kitchen area while providing an easy way to hang laundry.
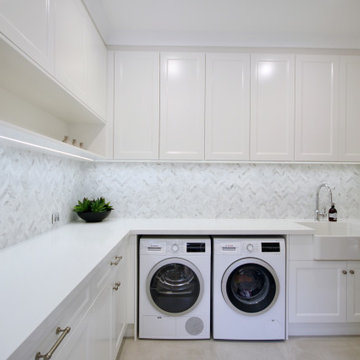
MODERN HAMPTONS
- Custom in-house door profile, in satin polyurethane
- Caesarstone 'Snow' benchtop
- Feature marble herringbone tiled splashback
- Recessed LED strip lighting
- Brushed nickel hardware
- Blum hardware
Sheree Bounassif, Kitchens by Emanuel
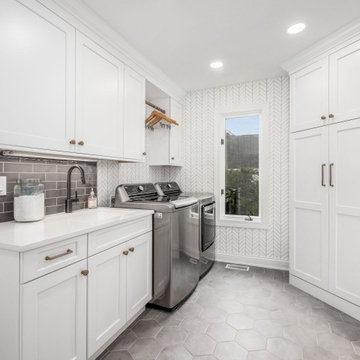
Attached laundry + mudroom
Diseño de lavadero costero con salpicadero verde, salpicadero de azulejos de cerámica, suelo de baldosas de cerámica, suelo gris y papel pintado
Diseño de lavadero costero con salpicadero verde, salpicadero de azulejos de cerámica, suelo de baldosas de cerámica, suelo gris y papel pintado
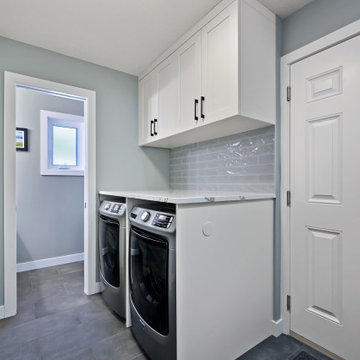
For this project we opened up walls to create an open floor plan. This included lifting sunken in floors to have one level floor area. New hardwood flooring throughout the space with the addition of a kitchen island. Existing peninsula kitchen renovated into an open concept with a wine area and ample of tall storage.
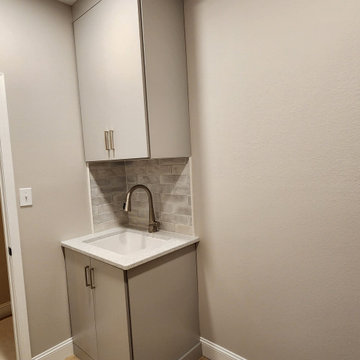
Final a sink to pre treat stains
Foto de cuarto de lavado de galera moderno de tamaño medio con armarios con paneles lisos, puertas de armario beige, encimera de cuarzo compacto, salpicadero verde, salpicadero de azulejos de cerámica, paredes beige, suelo de baldosas de cerámica, suelo amarillo, fregadero bajoencimera y encimeras blancas
Foto de cuarto de lavado de galera moderno de tamaño medio con armarios con paneles lisos, puertas de armario beige, encimera de cuarzo compacto, salpicadero verde, salpicadero de azulejos de cerámica, paredes beige, suelo de baldosas de cerámica, suelo amarillo, fregadero bajoencimera y encimeras blancas
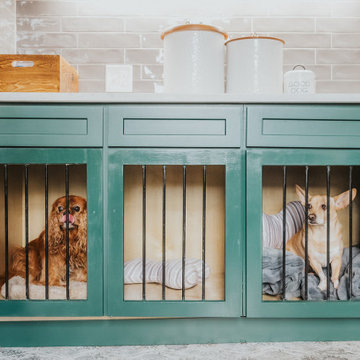
The spacious laundry room doubles as dedicated space for the precious pups of this family. The lower cabinets were converted into kennels (which remain open most of the time). The space has ceramic tile floors and walls, wall cabinets above the quartz counters and an oversized sink for easy baths for the pups. Additionally there is a washer/dryer unit and a full height pantry cabinet.
165 fotos de lavaderos con salpicadero verde y suelo de baldosas de cerámica
8