811 fotos de lavaderos con salpicadero verde y salpicadero metalizado
Filtrar por
Presupuesto
Ordenar por:Popular hoy
61 - 80 de 811 fotos
Artículo 1 de 3

Laundry room and mud room, exit to covered breezeway. Laundry sink with cabinet space, area for washing machines and extra refrigerator, coat rack and cubby for children's backpacks and sporting equipment.

Galley laundry with built in washer and dryer cabinets
Ejemplo de cuarto de lavado de galera y abovedado moderno extra grande con fregadero bajoencimera, armarios con rebordes decorativos, puertas de armario negras, encimera de cuarcita, salpicadero verde, salpicadero con mosaicos de azulejos, paredes grises, suelo de baldosas de porcelana, lavadora y secadora integrada, suelo gris y encimeras beige
Ejemplo de cuarto de lavado de galera y abovedado moderno extra grande con fregadero bajoencimera, armarios con rebordes decorativos, puertas de armario negras, encimera de cuarcita, salpicadero verde, salpicadero con mosaicos de azulejos, paredes grises, suelo de baldosas de porcelana, lavadora y secadora integrada, suelo gris y encimeras beige

Laundry room cabinets by Hayes Cabinetry, 3cm quartz counters by caesarstone, Bosch laundry. Brizo plumbing fixture and Shaw industries tile flooring

Diseño de cuarto de lavado en L moderno pequeño con fregadero de un seno, armarios con paneles lisos, puertas de armario beige, encimera de cuarzo compacto, salpicadero verde, salpicadero de azulejos de porcelana, paredes grises, suelo de baldosas de porcelana, lavadora y secadora juntas, suelo gris y encimeras blancas

These clients were referred to us by some very nice past clients, and contacted us to share their vision of how they wanted to transform their home. With their input, we expanded their front entry and added a large covered front veranda. The exterior of the entire home was re-clad in bold blue premium siding with white trim, stone accents, and new windows and doors. The kitchen was expanded with beautiful custom cabinetry in white and seafoam green, including incorporating an old dining room buffet belonging to the family, creating a very unique feature. The rest of the main floor was also renovated, including new floors, new a railing to the second level, and a completely re-designed laundry area. We think the end result looks fantastic!
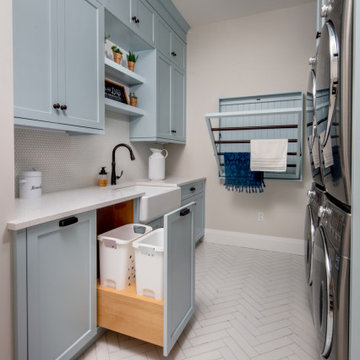
This beautiful modern farmhouse kitchen is refreshing and playful, finished in a light blue paint, accented by white, geometric designs in the flooring and backsplash. Double stacked washer-dryer units are fit snugly within the galley cabinetry, and a pull-out drying rack sits centred on the back wall. The capacity of this productivity-driven space is accentuated by two pull-out laundry hampers and a large, white farmhouse sink. All in all, this is a sweet and stylish laundry room designed for ultimate functionality.

Shaker kitchen cabinets are a popular trend in current kitchen renovations because of the classic and simple look they give to either a traditional or contemporary design. Shaker cabinets are often paired in modern kitchens with white or light granite countertops, stainless steel appliances and modern hardware to complete the look.
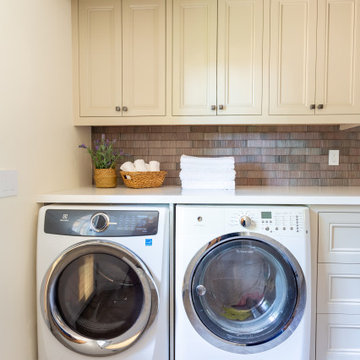
Foto de cuarto de lavado lineal tradicional renovado de tamaño medio con fregadero bajoencimera, puertas de armario beige, encimera de cuarzo compacto, salpicadero verde, salpicadero de ladrillos, paredes blancas, suelo de baldosas de porcelana, lavadora y secadora juntas, suelo gris y encimeras blancas
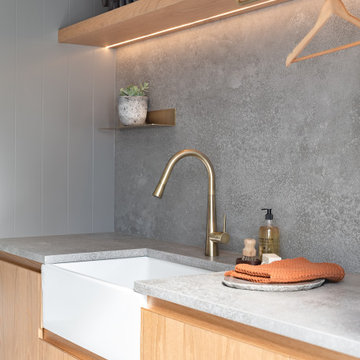
Foto de cuarto de lavado de galera contemporáneo de tamaño medio con fregadero sobremueble, armarios con paneles lisos, puertas de armario de madera clara, encimera de cuarzo compacto, salpicadero verde, salpicadero de azulejos de porcelana, paredes blancas, suelo de baldosas de porcelana, lavadora y secadora juntas, suelo blanco y encimeras grises

Foto de lavadero multiusos y en L tradicional renovado grande con fregadero bajoencimera, armarios estilo shaker, puertas de armario beige, encimera de cuarzo compacto, salpicadero verde, puertas de cuarzo sintético, paredes beige, suelo de baldosas de porcelana, lavadora y secadora juntas, suelo verde y encimeras grises
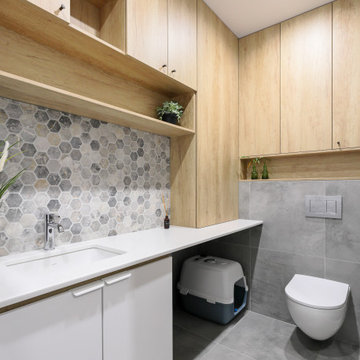
Постирочная с зоной для ухода за кошками и унитазом.
Imagen de cuarto de lavado lineal nórdico de tamaño medio con fregadero bajoencimera, armarios con paneles lisos, puertas de armario blancas, encimera de cuarzo compacto, salpicadero verde, salpicadero de azulejos de cerámica, paredes grises, suelo de baldosas de porcelana, lavadora y secadora apiladas, suelo gris y encimeras blancas
Imagen de cuarto de lavado lineal nórdico de tamaño medio con fregadero bajoencimera, armarios con paneles lisos, puertas de armario blancas, encimera de cuarzo compacto, salpicadero verde, salpicadero de azulejos de cerámica, paredes grises, suelo de baldosas de porcelana, lavadora y secadora apiladas, suelo gris y encimeras blancas
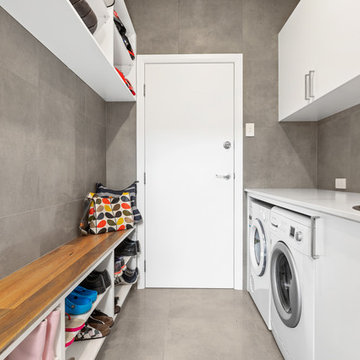
Foto de lavadero de galera y multiusos contemporáneo de tamaño medio con fregadero encastrado, puertas de armario blancas, encimera de cuarzo compacto, paredes grises, suelo de baldosas de porcelana, lavadora y secadora juntas, suelo gris, encimeras blancas, salpicadero verde y salpicadero de azulejos de cerámica

A contemporary laundry with barn door.
Foto de cuarto de lavado en L contemporáneo de tamaño medio con fregadero bajoencimera, encimera de cemento, salpicadero verde, salpicadero de azulejos de cerámica, paredes blancas, suelo de piedra caliza, lavadora y secadora apiladas, suelo gris y encimeras grises
Foto de cuarto de lavado en L contemporáneo de tamaño medio con fregadero bajoencimera, encimera de cemento, salpicadero verde, salpicadero de azulejos de cerámica, paredes blancas, suelo de piedra caliza, lavadora y secadora apiladas, suelo gris y encimeras grises

Modern and gorgeous full house remodel.
Cabinets by Diable Valley Cabinetry
Tile and Countertops by Formation Stone
Floors by Dickinson Hardware Flooring

Modelo de lavadero multiusos y en L marinero de tamaño medio con fregadero bajoencimera, armarios estilo shaker, puertas de armario blancas, encimera de cuarzo compacto, salpicadero verde, suelo vinílico, lavadora y secadora apiladas, suelo gris, encimeras blancas y machihembrado
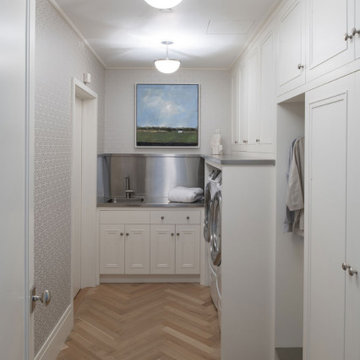
Contractor: Welch Forsman
Photography: Scott Amundson
Diseño de armario lavadero contemporáneo con puertas de armario blancas, salpicadero metalizado, paredes blancas, suelo de madera clara y lavadora y secadora juntas
Diseño de armario lavadero contemporáneo con puertas de armario blancas, salpicadero metalizado, paredes blancas, suelo de madera clara y lavadora y secadora juntas

When the collaboration between client, builder and cabinet maker comes together perfectly the end result is one we are all very proud of. The clients had many ideas which evolved as the project was taking shape and as the budget changed. Through hours of planning and preparation the end result was to achieve the level of design and finishes that the client, builder and cabinet expect without making sacrifices or going over budget. Soft Matt finishes, solid timber, stone, brass tones, porcelain, feature bathroom fixtures and high end appliances all come together to create a warm, homely and sophisticated finish. The idea was to create spaces that you can relax in, work from, entertain in and most importantly raise your young family in. This project was fantastic to work on and the result shows that why would you ever want to leave home?

A combination of bricks, cement sheet, copper and Colorbond combine harmoniously to produce a striking street appeal. Internally the layout follows the client's brief to maintain a level of privacy for multiple family members while also taking advantage of the view and north facing orientation. The level of detail and finish is exceptional throughout the home with the added complexity of incorporating building materials sourced from overseas.

Brunswick Parlour transforms a Victorian cottage into a hard-working, personalised home for a family of four.
Our clients loved the character of their Brunswick terrace home, but not its inefficient floor plan and poor year-round thermal control. They didn't need more space, they just needed their space to work harder.
The front bedrooms remain largely untouched, retaining their Victorian features and only introducing new cabinetry. Meanwhile, the main bedroom’s previously pokey en suite and wardrobe have been expanded, adorned with custom cabinetry and illuminated via a generous skylight.
At the rear of the house, we reimagined the floor plan to establish shared spaces suited to the family’s lifestyle. Flanked by the dining and living rooms, the kitchen has been reoriented into a more efficient layout and features custom cabinetry that uses every available inch. In the dining room, the Swiss Army Knife of utility cabinets unfolds to reveal a laundry, more custom cabinetry, and a craft station with a retractable desk. Beautiful materiality throughout infuses the home with warmth and personality, featuring Blackbutt timber flooring and cabinetry, and selective pops of green and pink tones.
The house now works hard in a thermal sense too. Insulation and glazing were updated to best practice standard, and we’ve introduced several temperature control tools. Hydronic heating installed throughout the house is complemented by an evaporative cooling system and operable skylight.
The result is a lush, tactile home that increases the effectiveness of every existing inch to enhance daily life for our clients, proving that good design doesn’t need to add space to add value.

Diseño de cuarto de lavado costero con fregadero encastrado, armarios estilo shaker, puertas de armario grises, salpicadero verde, puertas de machihembrado, paredes azules, lavadora y secadora juntas y encimeras grises
811 fotos de lavaderos con salpicadero verde y salpicadero metalizado
4