23 fotos de lavaderos con salpicadero multicolor y papel pintado
Filtrar por
Presupuesto
Ordenar por:Popular hoy
1 - 20 de 23 fotos
Artículo 1 de 3

This little laundry room uses hidden tricks to modernize and maximize limited space. The main wall features bumped out upper cabinets above the washing machine for increased storage and easy access. Next to the cabinets are open shelves that allow space for the air vent on the back wall. This fan was faux painted to match the cabinets - blending in so well you wouldn’t even know it’s there!
Between the cabinetry and blue fantasy marble countertop sits a luxuriously tiled backsplash. This beautiful backsplash hides the door to necessary valves, its outline barely visible while allowing easy access.
Making the room brighter are light, textured walls, under cabinet, and updated lighting. Though you can’t see it in the photos, one more trick was used: the door was changed to smaller french doors, so when open, they are not in the middle of the room. Door backs are covered in the same wallpaper as the rest of the room - making the doors look like part of the room, and increasing available space.

This 6,000sf luxurious custom new construction 5-bedroom, 4-bath home combines elements of open-concept design with traditional, formal spaces, as well. Tall windows, large openings to the back yard, and clear views from room to room are abundant throughout. The 2-story entry boasts a gently curving stair, and a full view through openings to the glass-clad family room. The back stair is continuous from the basement to the finished 3rd floor / attic recreation room.
The interior is finished with the finest materials and detailing, with crown molding, coffered, tray and barrel vault ceilings, chair rail, arched openings, rounded corners, built-in niches and coves, wide halls, and 12' first floor ceilings with 10' second floor ceilings.
It sits at the end of a cul-de-sac in a wooded neighborhood, surrounded by old growth trees. The homeowners, who hail from Texas, believe that bigger is better, and this house was built to match their dreams. The brick - with stone and cast concrete accent elements - runs the full 3-stories of the home, on all sides. A paver driveway and covered patio are included, along with paver retaining wall carved into the hill, creating a secluded back yard play space for their young children.
Project photography by Kmieick Imagery.

Foto de cuarto de lavado en L clásico renovado con fregadero bajoencimera, armarios estilo shaker, puertas de armario blancas, salpicadero multicolor, paredes multicolor, lavadora y secadora juntas, suelo multicolor, encimeras blancas y papel pintado

Imagen de cuarto de lavado en L clásico renovado con fregadero sobremueble, armarios con paneles con relieve, puertas de armario blancas, salpicadero multicolor, paredes multicolor, suelo de madera en tonos medios, lavadora y secadora juntas, suelo marrón, encimeras grises y papel pintado

Modelo de lavadero multiusos y de galera clásico con fregadero bajoencimera, armarios con paneles con relieve, puertas de armario blancas, encimera de granito, salpicadero multicolor, puertas de granito, paredes multicolor, lavadora y secadora juntas, suelo blanco, encimeras multicolor y papel pintado

Foto de cuarto de lavado tradicional grande con fregadero bajoencimera, armarios con paneles empotrados, encimera de cuarzo compacto, salpicadero multicolor, paredes multicolor, suelo de baldosas de porcelana, lavadora y secadora juntas, suelo gris, encimeras grises y papel pintado

Foto de cuarto de lavado de galera bohemio pequeño con armarios estilo shaker, puertas de armario verdes, encimera de madera, salpicadero multicolor, parades naranjas, suelo de ladrillo, lavadora y secadora juntas, suelo beige, encimeras marrones y papel pintado

TBT to this beachy-sheek remodel — complete w/ furniture, accessories, and custom window treatments— we did back in 2016 and are still loving today. Look at those floors! Love that herringbone pattern and it’s actually tile, not wood! Great for the kitchen while still giving that classy vibe.

Tech Lighting, Quartzite countertop, LG Styler Steam Unit, York Wallcoverings
Ejemplo de lavadero en L y abovedado minimalista grande con fregadero bajoencimera, armarios con paneles lisos, puertas de armario de madera oscura, encimera de cuarcita, salpicadero multicolor, salpicadero de vidrio, paredes multicolor, suelo de baldosas de porcelana, lavadora y secadora juntas, suelo negro y papel pintado
Ejemplo de lavadero en L y abovedado minimalista grande con fregadero bajoencimera, armarios con paneles lisos, puertas de armario de madera oscura, encimera de cuarcita, salpicadero multicolor, salpicadero de vidrio, paredes multicolor, suelo de baldosas de porcelana, lavadora y secadora juntas, suelo negro y papel pintado
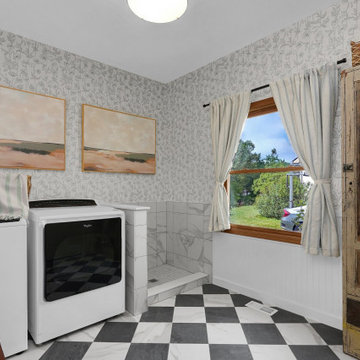
Foto de lavadero multiusos de tamaño medio con salpicadero multicolor, salpicadero de azulejos de porcelana, paredes multicolor, suelo de baldosas de porcelana, lavadora y secadora juntas, suelo multicolor y papel pintado
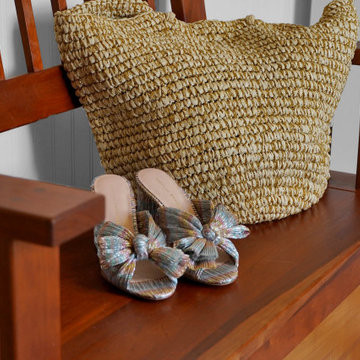
Foto de lavadero multiusos de tamaño medio con salpicadero multicolor, salpicadero de azulejos de porcelana, paredes multicolor, suelo de baldosas de porcelana, lavadora y secadora juntas, suelo multicolor y papel pintado

Pinnacle Architectural Studio - Contemporary Custom Architecture - Laundry - Indigo at The Ridges - Las Vegas
Foto de cuarto de lavado en U actual de tamaño medio con fregadero bajoencimera, armarios con paneles lisos, puertas de armario beige, encimera de granito, salpicadero multicolor, salpicadero con mosaicos de azulejos, paredes multicolor, suelo de baldosas de porcelana, lavadora y secadora juntas, suelo multicolor, encimeras blancas, papel pintado y papel pintado
Foto de cuarto de lavado en U actual de tamaño medio con fregadero bajoencimera, armarios con paneles lisos, puertas de armario beige, encimera de granito, salpicadero multicolor, salpicadero con mosaicos de azulejos, paredes multicolor, suelo de baldosas de porcelana, lavadora y secadora juntas, suelo multicolor, encimeras blancas, papel pintado y papel pintado
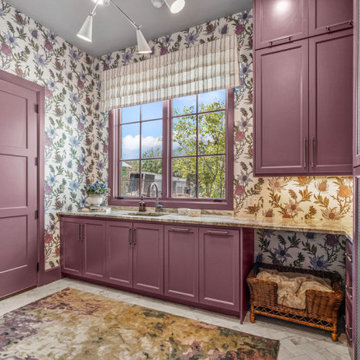
Imagen de cuarto de lavado clásico grande con fregadero bajoencimera, armarios con paneles empotrados, encimera de cuarzo compacto, salpicadero multicolor, paredes multicolor, suelo de baldosas de porcelana, lavadora y secadora juntas, suelo gris, encimeras grises y papel pintado

This little laundry room uses hidden tricks to modernize and maximize limited space. Between the cabinetry and blue fantasy marble countertop sits a luxuriously tiled backsplash. This beautiful backsplash hides the door to necessary valves, its outline barely visible while allowing easy access.

This little laundry room uses hidden tricks to modernize and maximize limited space. The main wall features bumped out upper cabinets and open shelves that allow space for the air vent on the back wall.
Making the room brighter are light, textured walls covered with Phillip Jeffries wallpaper, under cabinet, and updated lighting.

This little laundry room uses hidden tricks to modernize and maximize limited space. Opposite the washing machine and dryer, custom cabinetry was added on both sides of an ironing board cupboard. Another thoughtful addition is a space for a hook to help lift clothes to the hanging rack.
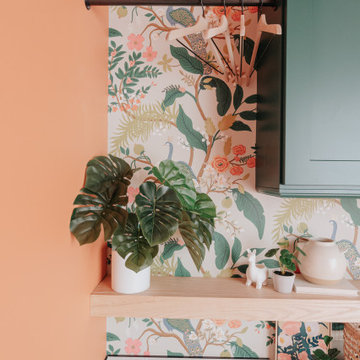
Diseño de cuarto de lavado de galera bohemio pequeño con armarios estilo shaker, puertas de armario verdes, encimera de madera, salpicadero multicolor, parades naranjas, suelo de ladrillo, lavadora y secadora juntas, suelo beige, encimeras marrones y papel pintado

Ejemplo de cuarto de lavado lineal y abovedado minimalista extra grande con fregadero bajoencimera, armarios con paneles lisos, puertas de armario marrones, encimera de cuarcita, salpicadero multicolor, suelo de baldosas de porcelana, lavadora y secadora juntas, suelo negro, encimeras negras y papel pintado

This 6,000sf luxurious custom new construction 5-bedroom, 4-bath home combines elements of open-concept design with traditional, formal spaces, as well. Tall windows, large openings to the back yard, and clear views from room to room are abundant throughout. The 2-story entry boasts a gently curving stair, and a full view through openings to the glass-clad family room. The back stair is continuous from the basement to the finished 3rd floor / attic recreation room.
The interior is finished with the finest materials and detailing, with crown molding, coffered, tray and barrel vault ceilings, chair rail, arched openings, rounded corners, built-in niches and coves, wide halls, and 12' first floor ceilings with 10' second floor ceilings.
It sits at the end of a cul-de-sac in a wooded neighborhood, surrounded by old growth trees. The homeowners, who hail from Texas, believe that bigger is better, and this house was built to match their dreams. The brick - with stone and cast concrete accent elements - runs the full 3-stories of the home, on all sides. A paver driveway and covered patio are included, along with paver retaining wall carved into the hill, creating a secluded back yard play space for their young children.
Project photography by Kmieick Imagery.
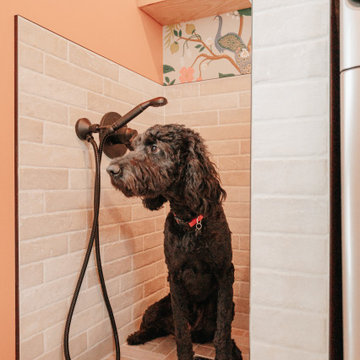
Imagen de cuarto de lavado de galera ecléctico pequeño con armarios estilo shaker, puertas de armario verdes, encimera de madera, salpicadero multicolor, parades naranjas, suelo de ladrillo, lavadora y secadora juntas, suelo beige, encimeras marrones y papel pintado
23 fotos de lavaderos con salpicadero multicolor y papel pintado
1