430 fotos de lavaderos con salpicadero con mosaicos de azulejos y salpicadero de madera
Filtrar por
Presupuesto
Ordenar por:Popular hoy
141 - 160 de 430 fotos
Artículo 1 de 3
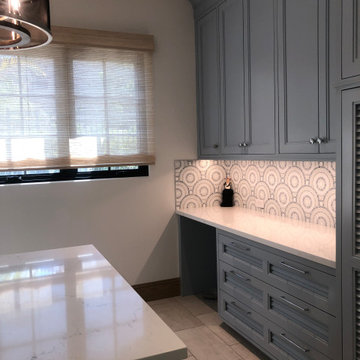
This super laundry room has lots of built in storage, including three extra large drying drawers with air flow and a timer, a built in ironing board with outlet and a light, a hanging area for drip drying, pet food alcoves, a center island and extra tall slated cupboards for long-handled items like brooms and mops. The mosaic glass tile backsplash was matched around corners. The pendant adds a fun industrial touch. The floor tiles are hard-wearing porcelain that looks like stone. The countertops are a quartz that mimics marble.
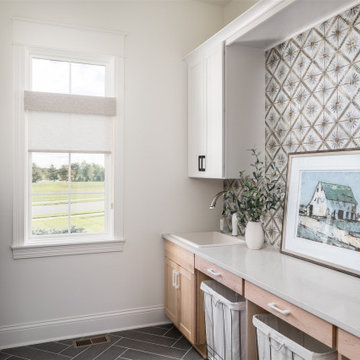
A neutral color palette punctuated by warm wood tones and large windows create a comfortable, natural environment that combines casual southern living with European coastal elegance. The 10-foot tall pocket doors leading to a covered porch were designed in collaboration with the architect for seamless indoor-outdoor living. Decorative house accents including stunning wallpapers, vintage tumbled bricks, and colorful walls create visual interest throughout the space. Beautiful fireplaces, luxury furnishings, statement lighting, comfortable furniture, and a fabulous basement entertainment area make this home a welcome place for relaxed, fun gatherings.
---
Project completed by Wendy Langston's Everything Home interior design firm, which serves Carmel, Zionsville, Fishers, Westfield, Noblesville, and Indianapolis.
For more about Everything Home, click here: https://everythinghomedesigns.com/
To learn more about this project, click here:
https://everythinghomedesigns.com/portfolio/aberdeen-living-bargersville-indiana/
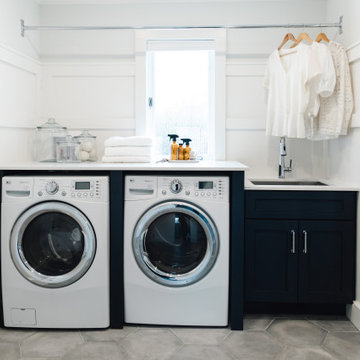
Step into this beautiful Laundry Room & Mud Room, though this space is aesthetically stunning it functions on many levels. The space as a whole offers a spot for winter coats and muddy boots to come off and be hung up. The porcelain tile floors will have no problem holding up to winter salt. Mean while if the kids do come inside with wet cloths from the harsh Rochester, NY winters their hats can get hung right up on the laundry room hanging rob and snow damped cloths can go straight into the washer and dryer. Wash away stains in the Stainless Steel undermount sink. Once laundry is all said and done, you can do the folding right on the white Quartz counter. A spot was designated to store things for the family dog and a place for him to have his meals. The powder room completes the space by giving the family a spot to wash up before dinner at the porcelain pedestal sink and grab a fresh towel out of the custom built-in cabinetry.
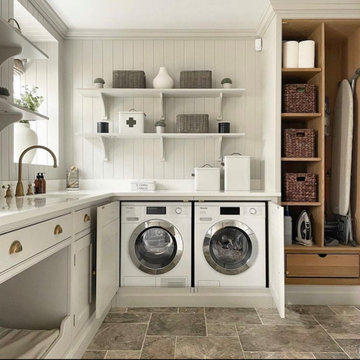
Foto de cuarto de lavado en L de tamaño medio con fregadero bajoencimera, armarios estilo shaker, puertas de armario blancas, encimera de cuarzo compacto, salpicadero blanco, salpicadero de madera, paredes blancas, suelo de baldosas de porcelana, lavadora y secadora juntas, suelo marrón, encimeras blancas y panelado
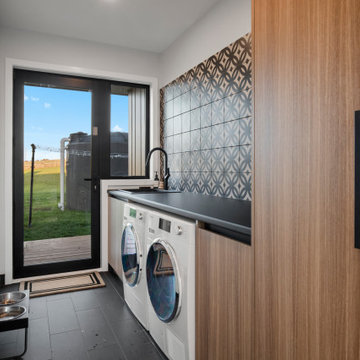
Imagen de cuarto de lavado minimalista con encimera de laminado, salpicadero multicolor, salpicadero con mosaicos de azulejos, suelo de baldosas de porcelana, lavadora y secadora juntas y suelo negro
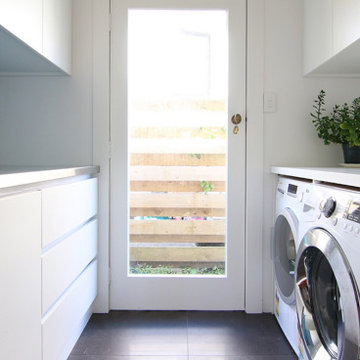
Renovating and designing the utility room layout. Ensuring to make better use of the small space and keeping in mind the clients requirements such as: space for a washing machine and tumble dryer, cabinets and sink.

This Modern Multi-Level Home Boasts Master & Guest Suites on The Main Level + Den + Entertainment Room + Exercise Room with 2 Suites Upstairs as Well as Blended Indoor/Outdoor Living with 14ft Tall Coffered Box Beam Ceilings!

Pairing their love of Mid-Century Modern design and collecting with the enjoyment they get out of entertaining at home, this client’s kitchen remodel in Linda Vista hit all the right notes.
Set atop a hillside with sweeping views of the city below, the first priority in this remodel was to open up the kitchen space to take full advantage of the view and create a seamless transition between the kitchen, dining room, and outdoor living space. A primary wall was removed and a custom peninsula/bar area was created to house the client’s extensive collection of glassware and bar essentials on a sleek shelving unit suspended from the ceiling and wrapped around the base of the peninsula.
Light wood cabinetry with a retro feel was selected and provided the perfect complement to the unique backsplash which extended the entire length of the kitchen, arranged to create a distinct ombre effect that concentrated behind the Wolf range.
Subtle brass fixtures and pulls completed the look while panels on the built in refrigerator created a consistent flow to the cabinetry.
Additionally, a frosted glass sliding door off of the kitchen disguises a dedicated laundry room full of custom finishes. Raised built-in cabinetry houses the washer and dryer to put everything at eye level, while custom sliding shelves that can be hidden when not in use lessen the need for bending and lifting heavy loads of laundry. Other features include built-in laundry sorter and extensive storage.
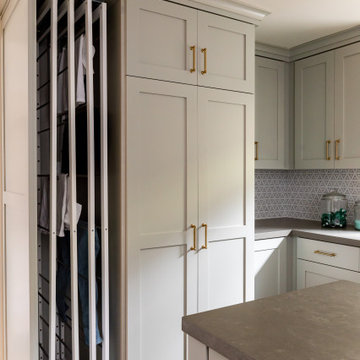
This laundry room is gorgeous and functional. The washer and dryer are have built in shelves underneath to make changing the laundry a breeze. The window on the marble mosaic tile features a slab marble window sill. The built in drying racks for hanging clothes might be the best feature in this beautiful space.

This multi purpose room includes custom pet beds, a built-in workstation, built-in lockers and utility cabinets.
Modelo de lavadero multiusos, de galera y blanco clásico renovado grande con fregadero bajoencimera, armarios con paneles empotrados, puertas de armario blancas, encimera de cuarzo compacto, paredes grises, suelo de baldosas de porcelana, lavadora y secadora juntas, suelo beige, encimeras beige, salpicadero blanco, salpicadero de madera y panelado
Modelo de lavadero multiusos, de galera y blanco clásico renovado grande con fregadero bajoencimera, armarios con paneles empotrados, puertas de armario blancas, encimera de cuarzo compacto, paredes grises, suelo de baldosas de porcelana, lavadora y secadora juntas, suelo beige, encimeras beige, salpicadero blanco, salpicadero de madera y panelado

Foto de cuarto de lavado lineal de tamaño medio con fregadero bajoencimera, puertas de armario blancas, encimera de cuarcita, salpicadero verde, salpicadero con mosaicos de azulejos, paredes blancas, suelo de madera en tonos medios, lavadora y secadora juntas, suelo marrón y encimeras grises
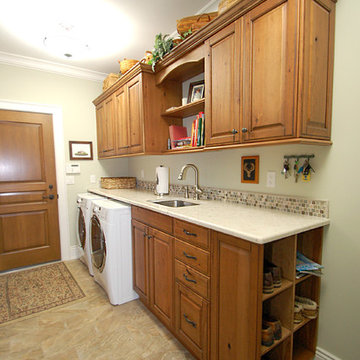
This laundry room/Mudroom is featuring Andover raised Wood-Mode Custom Cabinetry in Knotty cherry with a natural black glaze.
Imagen de cuarto de lavado lineal tradicional de tamaño medio con fregadero bajoencimera, armarios con paneles con relieve, puertas de armario de madera oscura, encimera de granito, salpicadero beige, salpicadero con mosaicos de azulejos, suelo de baldosas de porcelana, paredes verdes y lavadora y secadora juntas
Imagen de cuarto de lavado lineal tradicional de tamaño medio con fregadero bajoencimera, armarios con paneles con relieve, puertas de armario de madera oscura, encimera de granito, salpicadero beige, salpicadero con mosaicos de azulejos, suelo de baldosas de porcelana, paredes verdes y lavadora y secadora juntas
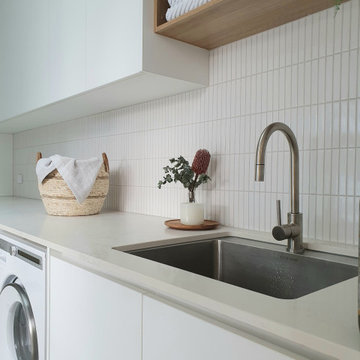
A well planned laundry including bench space, storage, easy access to clothesline, open shelving and not to mention some style.
Ejemplo de lavadero multiusos y de galera actual con encimera de cuarzo compacto, salpicadero con mosaicos de azulejos y paredes blancas
Ejemplo de lavadero multiusos y de galera actual con encimera de cuarzo compacto, salpicadero con mosaicos de azulejos y paredes blancas
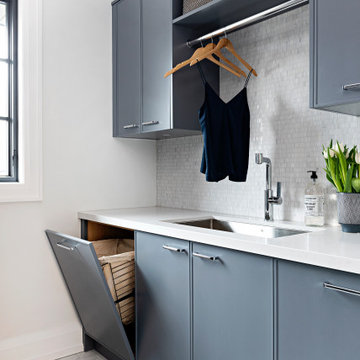
Diseño de lavadero de galera clásico renovado de tamaño medio con armarios con paneles empotrados, puertas de armario azules, encimera de cuarzo compacto, salpicadero blanco, salpicadero con mosaicos de azulejos, suelo de baldosas de cerámica, suelo blanco y encimeras blancas
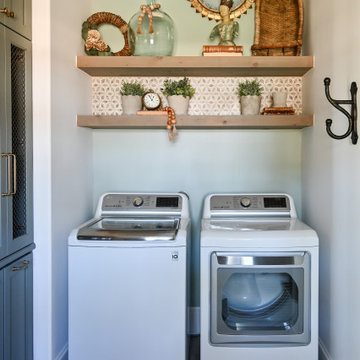
The laundry room is crafted with beauty and function in mind. Its custom cabinets, drying racks, and little sitting desk are dressed in a gorgeous sage green and accented with hints of brass.
Pretty mosaic backsplash from Stone Impressions give the room and antiqued, casual feel.
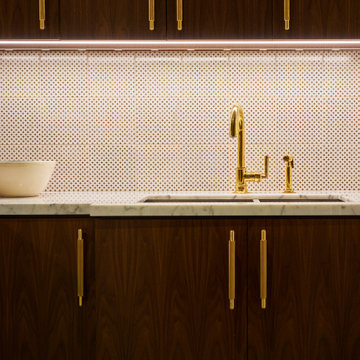
A complete redesign and renovation of a modern Soho loft emphasizing the incorporation of local and handcrafted materials. The concept revolved around creating inviting communal spaces for the family and guests in addition to sanctuary-like private spaces. Brass fixtures and finishings, a muted color palette, and wood detailing forges a luxurious but grounded space in downtown NYC.
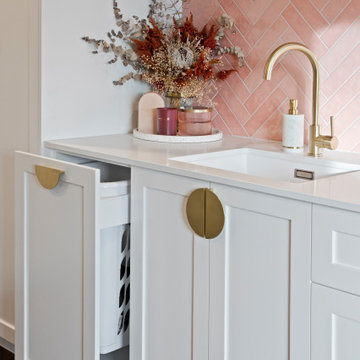
Modelo de lavadero multiusos y en L contemporáneo de tamaño medio con fregadero de un seno, armarios estilo shaker, puertas de armario blancas, salpicadero rosa, salpicadero con mosaicos de azulejos, paredes blancas, suelo de madera clara, lavadora y secadora apiladas, suelo marrón y encimeras blancas

Sage green Moroccan handmade splash back tiles. Brushed nickel tapwear. White cabinetry. Under counter appliances.
Kaleen Townhouses
Interior design and styling by Studio Black Interiors
Build by REP Building
Photography by Hcreations

Mud Room with dark gray bench and charging station. Barn door with an X to close to keep messes behind close doors.
Modelo de lavadero multiusos y lineal clásico de tamaño medio con armarios estilo shaker, puertas de armario grises, encimera de madera, salpicadero verde, salpicadero de madera, paredes grises, suelo de madera clara, lavadora y secadora escondidas, suelo gris y encimeras grises
Modelo de lavadero multiusos y lineal clásico de tamaño medio con armarios estilo shaker, puertas de armario grises, encimera de madera, salpicadero verde, salpicadero de madera, paredes grises, suelo de madera clara, lavadora y secadora escondidas, suelo gris y encimeras grises
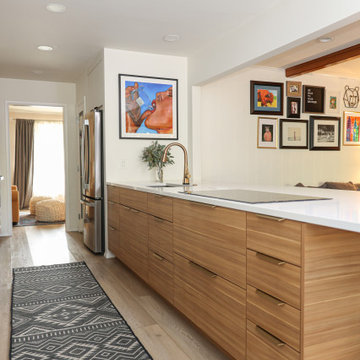
Kitchen peninsula drawer storage, bar sink, induction cooktop, white counter-top, french door refrigerator Kitchen Ideas Tulsa kitchen design and remodel.
430 fotos de lavaderos con salpicadero con mosaicos de azulejos y salpicadero de madera
8