55 fotos de lavaderos con salpicadero blanco y salpicadero de losas de piedra
Filtrar por
Presupuesto
Ordenar por:Popular hoy
1 - 20 de 55 fotos
Artículo 1 de 3

Despite not having a view of the mountains, the windows of this multi-use laundry/prep room serve an important function by allowing one to keep an eye on the exterior dog-run enclosure. Beneath the window (and near to the dog-washing station) sits a dedicated doggie door for easy, four-legged access.
Custom windows, doors, and hardware designed and furnished by Thermally Broken Steel USA.
Other sources:
Western Hemlock wall and ceiling paneling: reSAWN TIMBER Co.

An original 1930’s English Tudor with only 2 bedrooms and 1 bath spanning about 1730 sq.ft. was purchased by a family with 2 amazing young kids, we saw the potential of this property to become a wonderful nest for the family to grow.
The plan was to reach a 2550 sq. ft. home with 4 bedroom and 4 baths spanning over 2 stories.
With continuation of the exiting architectural style of the existing home.
A large 1000sq. ft. addition was constructed at the back portion of the house to include the expended master bedroom and a second-floor guest suite with a large observation balcony overlooking the mountains of Angeles Forest.
An L shape staircase leading to the upstairs creates a moment of modern art with an all white walls and ceilings of this vaulted space act as a picture frame for a tall window facing the northern mountains almost as a live landscape painting that changes throughout the different times of day.
Tall high sloped roof created an amazing, vaulted space in the guest suite with 4 uniquely designed windows extruding out with separate gable roof above.
The downstairs bedroom boasts 9’ ceilings, extremely tall windows to enjoy the greenery of the backyard, vertical wood paneling on the walls add a warmth that is not seen very often in today’s new build.
The master bathroom has a showcase 42sq. walk-in shower with its own private south facing window to illuminate the space with natural morning light. A larger format wood siding was using for the vanity backsplash wall and a private water closet for privacy.
In the interior reconfiguration and remodel portion of the project the area serving as a family room was transformed to an additional bedroom with a private bath, a laundry room and hallway.
The old bathroom was divided with a wall and a pocket door into a powder room the leads to a tub room.
The biggest change was the kitchen area, as befitting to the 1930’s the dining room, kitchen, utility room and laundry room were all compartmentalized and enclosed.
We eliminated all these partitions and walls to create a large open kitchen area that is completely open to the vaulted dining room. This way the natural light the washes the kitchen in the morning and the rays of sun that hit the dining room in the afternoon can be shared by the two areas.
The opening to the living room remained only at 8’ to keep a division of space.

Imagen de lavadero contemporáneo con fregadero integrado, armarios con paneles lisos, puertas de armario grises, encimera de cuarcita, salpicadero blanco, salpicadero de losas de piedra, paredes beige, suelo de baldosas de porcelana, lavadora y secadora juntas, suelo blanco y encimeras blancas

Cabinetry: Sollera Fine Cabinets
Countertop: Quartz
Diseño de lavadero en L moderno grande con fregadero bajoencimera, armarios con paneles lisos, puertas de armario beige, encimera de cuarzo compacto, salpicadero blanco, salpicadero de losas de piedra, suelo de madera clara, suelo beige y encimeras blancas
Diseño de lavadero en L moderno grande con fregadero bajoencimera, armarios con paneles lisos, puertas de armario beige, encimera de cuarzo compacto, salpicadero blanco, salpicadero de losas de piedra, suelo de madera clara, suelo beige y encimeras blancas

Casual comfortable laundry is this homeowner's dream come true!! She says she wants to stay in here all day! She loves it soooo much! Organization is the name of the game in this fast paced yet loving family! Between school, sports, and work everyone needs to hustle, but this hard working laundry room makes it enjoyable! Photography: Stephen Karlisch

Laundry room with dark cabinets
Imagen de lavadero en U y blanco clásico de tamaño medio con armarios estilo shaker, puertas de armario negras, pila para lavar, salpicadero blanco, salpicadero de losas de piedra, paredes blancas, lavadora y secadora apiladas, suelo blanco y encimeras blancas
Imagen de lavadero en U y blanco clásico de tamaño medio con armarios estilo shaker, puertas de armario negras, pila para lavar, salpicadero blanco, salpicadero de losas de piedra, paredes blancas, lavadora y secadora apiladas, suelo blanco y encimeras blancas

Modelo de cuarto de lavado lineal tradicional pequeño con fregadero bajoencimera, armarios con paneles empotrados, puertas de armario verdes, encimera de cuarzo compacto, salpicadero blanco, salpicadero de losas de piedra, paredes azules, suelo de baldosas de porcelana, lavadora y secadora apiladas, suelo gris y encimeras amarillas

This kitchen used an in-frame design with mainly one painted colour, that being the Farrow & Ball Old White. This was accented with natural oak on the island unit pillars and on the bespoke cooker hood canopy. The Island unit features slide away tray storage on one side with tongue and grove panelling most of the way round. All of the Cupboard internals in this kitchen where clad in a Birch veneer.
The main Focus of the kitchen was a Mercury Range Cooker in Blueberry. Above the Mercury cooker was a bespoke hood canopy designed to be at the correct height in a very low ceiling room. The sink and tap where from Franke, the sink being a VBK 720 twin bowl ceramic sink and a Franke Venician tap in chrome.
The whole kitchen was topped of in a beautiful granite called Ivory Fantasy in a 30mm thickness with pencil round edge profile.
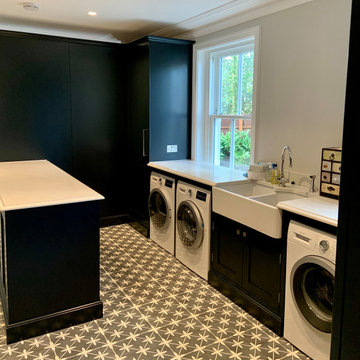
It was truly a pleasure to help design, Build and Install this stunning kitchen and utility in the amazing family home.
It has everything!
Ejemplo de lavadero de galera clásico extra grande con fregadero bajoencimera, armarios estilo shaker, puertas de armario negras, encimera de cuarcita, salpicadero blanco, salpicadero de losas de piedra, suelo de madera en tonos medios, suelo marrón y encimeras blancas
Ejemplo de lavadero de galera clásico extra grande con fregadero bajoencimera, armarios estilo shaker, puertas de armario negras, encimera de cuarcita, salpicadero blanco, salpicadero de losas de piedra, suelo de madera en tonos medios, suelo marrón y encimeras blancas
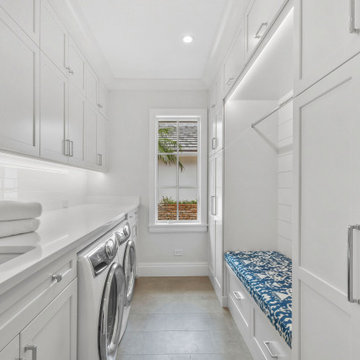
Stunning white inset cabinetry with gold and white accents.
Modelo de lavadero clásico renovado grande con fregadero bajoencimera, armarios con rebordes decorativos, puertas de armario blancas, encimera de cuarcita, salpicadero blanco, salpicadero de losas de piedra, suelo de madera clara, suelo marrón y encimeras blancas
Modelo de lavadero clásico renovado grande con fregadero bajoencimera, armarios con rebordes decorativos, puertas de armario blancas, encimera de cuarcita, salpicadero blanco, salpicadero de losas de piedra, suelo de madera clara, suelo marrón y encimeras blancas
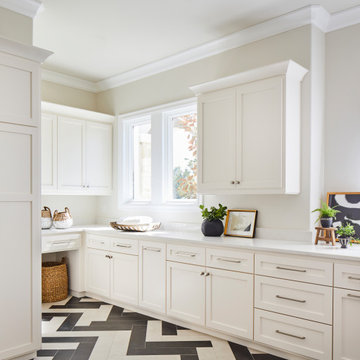
Our Ridgewood Estate project is a new build custom home located on acreage with a lake. It is filled with luxurious materials and family friendly details.
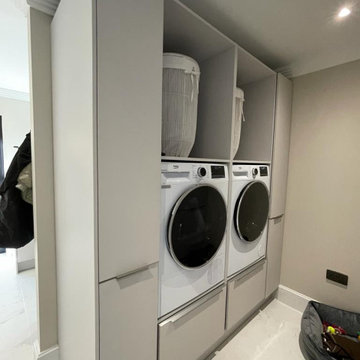
Foto de lavadero actual con fregadero integrado, armarios con paneles lisos, puertas de armario grises, encimera de cuarcita, salpicadero blanco, salpicadero de losas de piedra, paredes beige, suelo de baldosas de porcelana, lavadora y secadora juntas, suelo blanco y encimeras blancas
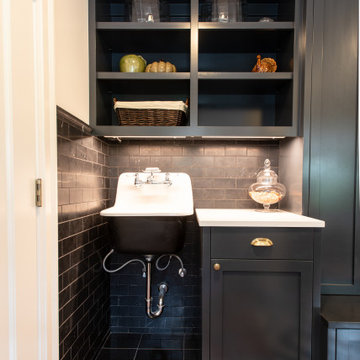
Laundry room with dark cabinets
Modelo de lavadero en U y blanco tradicional de tamaño medio con armarios estilo shaker, puertas de armario negras, pila para lavar, salpicadero blanco, salpicadero de losas de piedra, paredes blancas, lavadora y secadora apiladas, suelo blanco y encimeras blancas
Modelo de lavadero en U y blanco tradicional de tamaño medio con armarios estilo shaker, puertas de armario negras, pila para lavar, salpicadero blanco, salpicadero de losas de piedra, paredes blancas, lavadora y secadora apiladas, suelo blanco y encimeras blancas
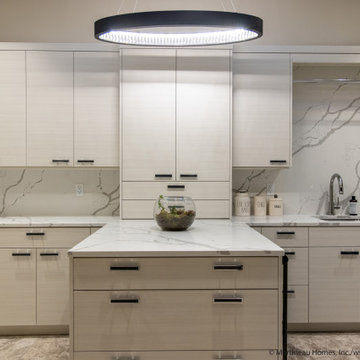
Diseño de lavadero en U minimalista grande con fregadero encastrado, armarios con paneles lisos, puertas de armario beige, encimera de cuarcita, salpicadero blanco, salpicadero de losas de piedra, paredes beige, suelo de baldosas de porcelana, suelo beige y encimeras blancas
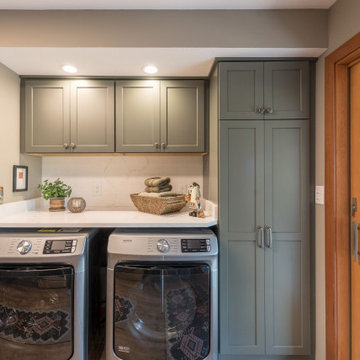
This previous laundry room got an overhaul makeover with a kitchenette addition for a large family. The extra kitchen space allows this family to have multiple cooking locations for big gatherings, while also still providing a large laundry area and storage.
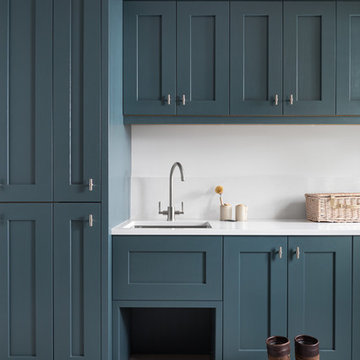
We paired this rich shade of blue with smooth, white quartz worktop to achieve a calming, clean space. This utility design shows how to combine functionality, clever storage solutions and timeless luxury.
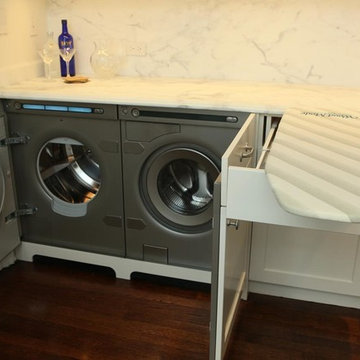
Vicki Lichtenstein kitchen designer
Modelo de lavadero en U clásico grande con armarios con paneles empotrados, puertas de armario blancas, encimera de mármol, salpicadero blanco y salpicadero de losas de piedra
Modelo de lavadero en U clásico grande con armarios con paneles empotrados, puertas de armario blancas, encimera de mármol, salpicadero blanco y salpicadero de losas de piedra
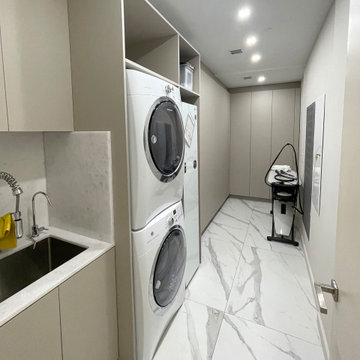
The main goal of the project was to emphasize the fantastic panoramic view of the bay. Therefore, we used the minimalist style when creating the interior of the apartment.
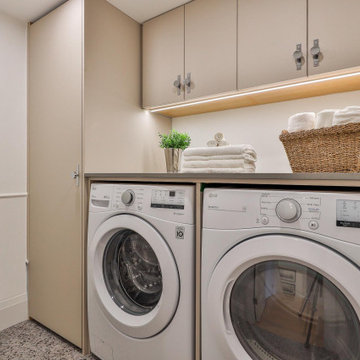
Foto de cuarto de lavado lineal contemporáneo pequeño con armarios con paneles lisos, puertas de armario beige, encimera de cuarzo compacto, salpicadero blanco, salpicadero de losas de piedra, paredes blancas, suelo de baldosas de porcelana, lavadora y secadora juntas, suelo beige y encimeras grises
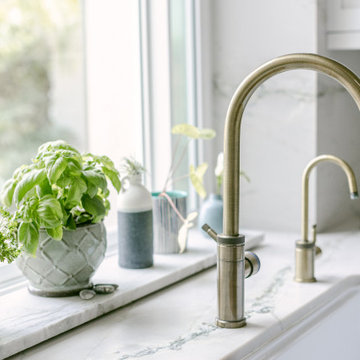
Diseño de lavadero clásico de tamaño medio con fregadero sobremueble, armarios estilo shaker, puertas de armario blancas, encimera de cuarcita, salpicadero blanco, salpicadero de losas de piedra, suelo de madera en tonos medios y encimeras blancas
55 fotos de lavaderos con salpicadero blanco y salpicadero de losas de piedra
1