122 fotos de lavaderos con puertas de machihembrado y machihembrado
Filtrar por
Presupuesto
Ordenar por:Popular hoy
41 - 60 de 122 fotos
Artículo 1 de 3
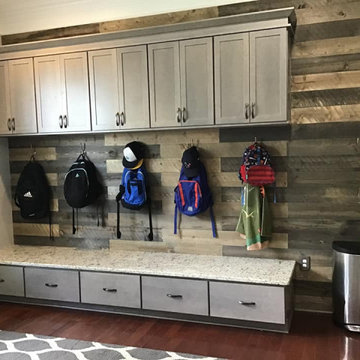
Mudroom/Laundry
Imagen de lavadero multiusos y lineal de estilo de casa de campo de tamaño medio con armarios estilo shaker, puertas de armario de madera clara, encimera de granito, puertas de machihembrado, paredes marrones, suelo de madera oscura, suelo marrón, encimeras multicolor y machihembrado
Imagen de lavadero multiusos y lineal de estilo de casa de campo de tamaño medio con armarios estilo shaker, puertas de armario de madera clara, encimera de granito, puertas de machihembrado, paredes marrones, suelo de madera oscura, suelo marrón, encimeras multicolor y machihembrado
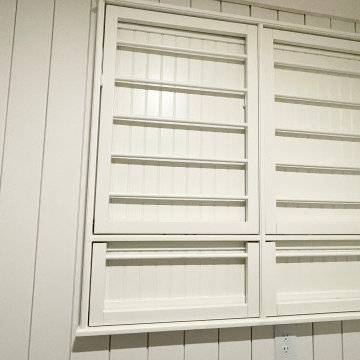
Antimicrobial light tech + a dependable front-load Maytag laundry pair work overtime in this Quad Cities area laundry room remodeled by Village Home Stores. Ivory painted Koch cabinets in the Prairie door and wood look Formica counters with an apron sink featured with painted farmhouse Morella tiles from Glazzio's Vincenza Royale series.
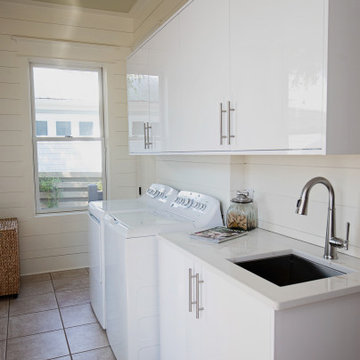
Project: M1258
Design/Manufacturer/Installer: Marquis Fine Cabinetry
Collection: Milano
Finish: Bianco Lucido
Features: Adjustable Legs/Soft Close (Standard)
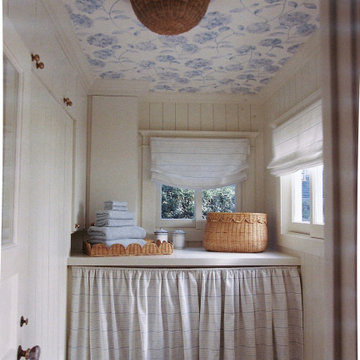
Diseño de cuarto de lavado lineal clásico de tamaño medio con puertas de armario blancas, puertas de machihembrado, lavadora y secadora juntas, papel pintado y machihembrado
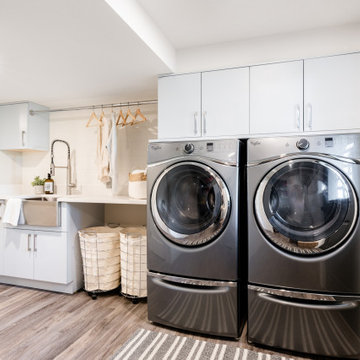
Modelo de cuarto de lavado lineal contemporáneo de tamaño medio con fregadero sobremueble, armarios con paneles lisos, puertas de armario azules, encimera de cuarzo compacto, salpicadero blanco, puertas de machihembrado, paredes blancas, suelo vinílico, lavadora y secadora juntas, suelo gris, encimeras blancas y machihembrado

Laundry Room work area. This sink from Kohler is wonderful. It's cast iron and it's called the Cape Dory.
Photo Credit: N. Leonard
Imagen de lavadero multiusos y lineal de estilo de casa de campo grande con fregadero bajoencimera, armarios con paneles con relieve, puertas de armario beige, encimera de granito, paredes grises, suelo de madera en tonos medios, lavadora y secadora juntas, suelo marrón, salpicadero verde, puertas de machihembrado, encimeras multicolor y machihembrado
Imagen de lavadero multiusos y lineal de estilo de casa de campo grande con fregadero bajoencimera, armarios con paneles con relieve, puertas de armario beige, encimera de granito, paredes grises, suelo de madera en tonos medios, lavadora y secadora juntas, suelo marrón, salpicadero verde, puertas de machihembrado, encimeras multicolor y machihembrado
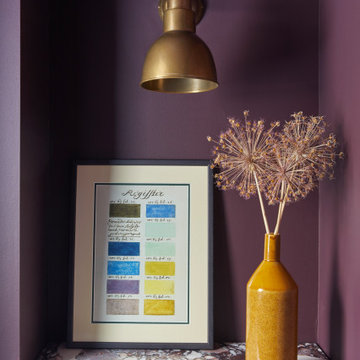
Utility connecting to the kitchen with plum walls and ceiling, wooden worktop, belfast sink and copper accents. Mustard yellow gingham curtains hide the utilities.
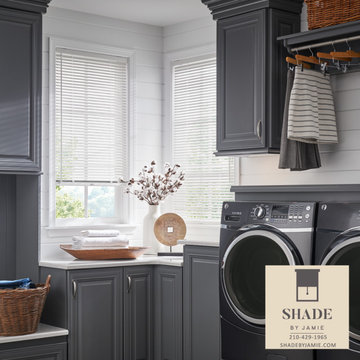
Our Alta Aluminum Blinds have been a functional favorite for decades. A simple tilt of slats direct light, provide privacy or open up the view. 1” or 2” slats are available in subtle neutrals that blend or bold colors that shout. Pick the size that works best for you.

The client wanted a spare room off the kitchen transformed into a bright and functional laundry room with custom designed millwork, cabinetry, doors, and plenty of counter space. All this while respecting her preference for French-Country styling and traditional decorative elements. She also wanted to add functional storage with space to air dry her clothes and a hide-away ironing board. We brightened it up with the off-white millwork, ship lapped ceiling and the gorgeous beadboard. We imported from Scotland the delicate lace for the custom curtains on the doors and cabinets. The custom Quartzite countertop covers the washer and dryer and was also designed into the cabinetry wall on the other side. This fabulous laundry room is well outfitted with integrated appliances, custom cabinets, and a lot of storage with extra room for sorting and folding clothes. A pure pleasure!
Materials used:
Taj Mahal Quartzite stone countertops, Custom wood cabinetry lacquered with antique finish, Heated white-oak wood floor, apron-front porcelain utility sink, antique vintage glass pendant lighting, Lace imported from Scotland for doors and cabinets, French doors and sidelights with beveled glass, beadboard on walls and for open shelving, shiplap ceilings with recessed lighting.
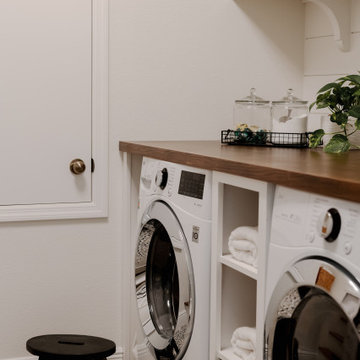
This laundry room has a modern farmhouse look with the tile design on the floor and with the shiplap on the walls.
Ejemplo de cuarto de lavado de galera tradicional renovado de tamaño medio con encimera de madera, salpicadero blanco, puertas de machihembrado, paredes blancas, suelo de baldosas de cerámica, lavadora y secadora juntas, suelo multicolor, encimeras marrones y machihembrado
Ejemplo de cuarto de lavado de galera tradicional renovado de tamaño medio con encimera de madera, salpicadero blanco, puertas de machihembrado, paredes blancas, suelo de baldosas de cerámica, lavadora y secadora juntas, suelo multicolor, encimeras marrones y machihembrado
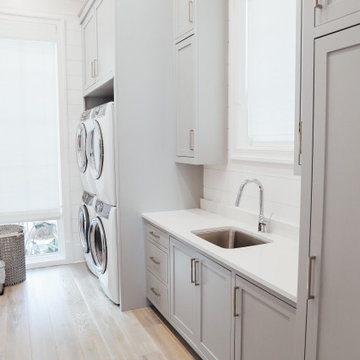
Large Open Laundry, Full Inset painted Benjamin Moore Coventry Gray. Luxury of 2 Double stack Washer and Dryer openings and sink area to finish all those laundry needs.
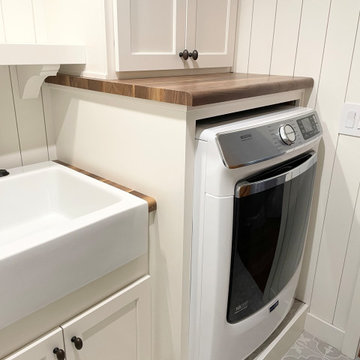
Antimicrobial light tech + a dependable front-load Maytag laundry pair work overtime in this Quad Cities area laundry room remodeled by Village Home Stores. Ivory painted Koch cabinets in the Prairie door and wood look Formica counters with an apron sink featured with painted farmhouse Morella tiles from Glazzio's Vincenza Royale series.
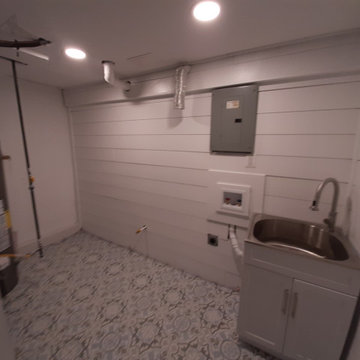
Diseño de lavadero multiusos y lineal tradicional de tamaño medio con pila para lavar, armarios estilo shaker, puertas de armario blancas, salpicadero blanco, puertas de machihembrado, paredes blancas, suelo de baldosas de porcelana, lavadora y secadora juntas, suelo multicolor, encimeras negras y machihembrado

The client wanted a spare room off the kitchen transformed into a bright and functional laundry room with custom designed millwork, cabinetry, doors, and plenty of counter space. All this while respecting her preference for French-Country styling and traditional decorative elements. She also wanted to add functional storage with space to air dry her clothes and a hide-away ironing board. We brightened it up with the off-white millwork, ship lapped ceiling and the gorgeous beadboard. We imported from Scotland the delicate lace for the custom curtains on the doors and cabinets. The custom Quartzite countertop covers the washer and dryer and was also designed into the cabinetry wall on the other side. This fabulous laundry room is well outfitted with integrated appliances, custom cabinets, and a lot of storage with extra room for sorting and folding clothes. A pure pleasure!
Materials used:
Taj Mahal Quartzite stone countertops, Custom wood cabinetry lacquered with antique finish, Heated white-oak wood floor, apron-front porcelain utility sink, antique vintage glass pendant lighting, Lace imported from Scotland for doors and cabinets, French doors and sidelights with beveled glass, beadboard on walls and for open shelving, shiplap ceilings with recessed lighting.
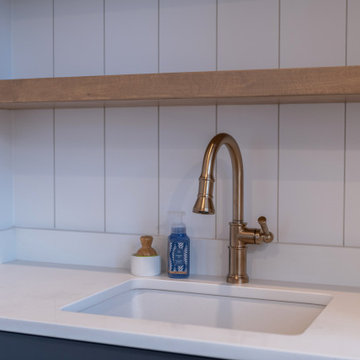
Ejemplo de lavadero costero con salpicadero blanco, puertas de machihembrado, encimeras blancas y machihembrado
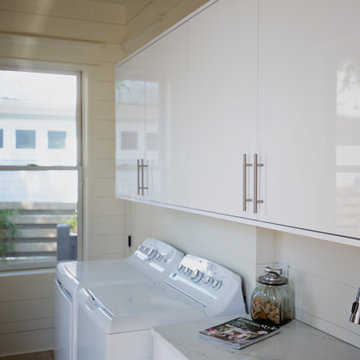
Project: M1258
Design/Manufacturer/Installer: Marquis Fine Cabinetry
Collection: Milano
Finish: Bianco Lucido
Features: Adjustable Legs/Soft Close (Standard)
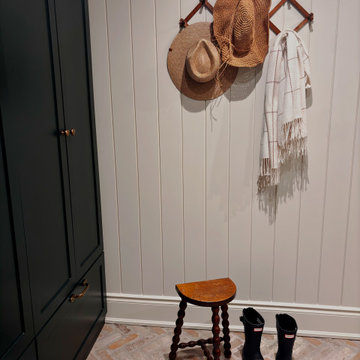
Nestled within the heart of a rustic farmhouse, the laundry room stands as a sanctuary of both practicality and rustic elegance. Stepping inside, one is immediately greeted by the warmth of the space, accentuated by the cozy interplay of elements.
The built-in cabinetry, painted in a deep rich green, exudes a timeless charm while providing abundant storage solutions. Every nook and cranny has been carefully designed to offer a place for everything, ensuring clutter is kept at bay.
A backdrop of shiplap wall treatment adds to the room's rustic allure, its horizontal lines drawing the eye and creating a sense of continuity. Against this backdrop, brass hardware gleams, casting a soft, golden glow that enhances the room's vintage appeal.
Beneath one's feet lies a masterful display of craftsmanship: heated brick floors arranged in a herringbone pattern. As the warmth seeps into the room, it invites one to linger a little longer, transforming mundane tasks into moments of comfort and solace.
Above a pin board, a vintage picture light casts a soft glow, illuminating cherished memories and inspirations. It's a subtle nod to the past, adding a touch of nostalgia to the room's ambiance.
Floating shelves adorn the walls, offering a platform for displaying treasured keepsakes and decorative accents. Crafted from rustic oak, they echo the warmth of the cabinetry, further enhancing the room's cohesive design.
In this laundry room, every element has been carefully curated to evoke a sense of rustic charm and understated luxury. It's a space where functionality meets beauty, where everyday chores become a joy, and where the timeless allure of farmhouse living is celebrated in every detail.
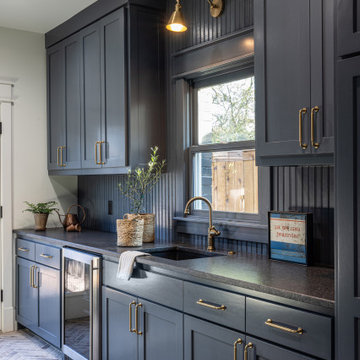
A laundry room is incomplete without a sink - and an undercounter appliance. Dark cabinetry contrasts the brightness of the other rooms in the house. The dark navy cabinetry and painted beadboard anchors this wall as the task wall. A brass finish is the perfect way to balance out the heaviness of the cabinetry and black granite countertop. Antique brick flooring creates a rustic look that blends the exterior with the interior.
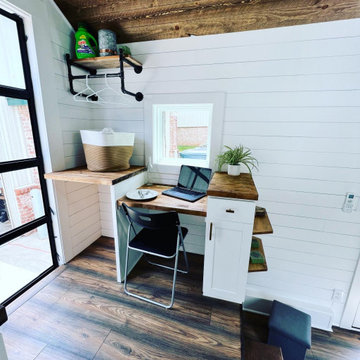
Tiny house laundry and desk
Ejemplo de lavadero multiusos y de galera campestre pequeño con armarios estilo shaker, puertas de armario blancas, encimera de madera, salpicadero blanco, puertas de machihembrado, paredes blancas, suelo laminado, lavadora y secadora escondidas, suelo marrón, encimeras marrones, madera y machihembrado
Ejemplo de lavadero multiusos y de galera campestre pequeño con armarios estilo shaker, puertas de armario blancas, encimera de madera, salpicadero blanco, puertas de machihembrado, paredes blancas, suelo laminado, lavadora y secadora escondidas, suelo marrón, encimeras marrones, madera y machihembrado
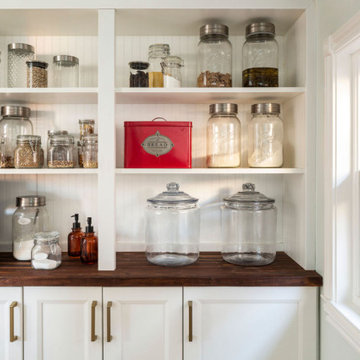
The laundry room & pantry were also updated to include lovely built-in storage and tie in with the finishes in the kitchen.
Ejemplo de lavadero multiusos y en L ecléctico pequeño con armarios estilo shaker, puertas de armario blancas, encimera de madera, salpicadero blanco, puertas de machihembrado, paredes azules, suelo de madera en tonos medios, lavadora y secadora juntas, suelo marrón, encimeras marrones y machihembrado
Ejemplo de lavadero multiusos y en L ecléctico pequeño con armarios estilo shaker, puertas de armario blancas, encimera de madera, salpicadero blanco, puertas de machihembrado, paredes azules, suelo de madera en tonos medios, lavadora y secadora juntas, suelo marrón, encimeras marrones y machihembrado
122 fotos de lavaderos con puertas de machihembrado y machihembrado
3