642 fotos de lavaderos con puertas de armario verdes y lavadora y secadora juntas
Filtrar por
Presupuesto
Ordenar por:Popular hoy
101 - 120 de 642 fotos
Artículo 1 de 3

The laundry room / mudroom in this updated 1940's Custom Cape Ranch features a Custom Millwork mudroom closet and shaker cabinets. The classically detailed arched doorways and original wainscot paneling in the living room, dining room, stair hall and bedrooms were kept and refinished, as were the many original red brick fireplaces found in most rooms. These and other Traditional features were kept to balance the contemporary renovations resulting in a Transitional style throughout the home. Large windows and French doors were added to allow ample natural light to enter the home. The mainly white interior enhances this light and brightens a previously dark home.
Architect: T.J. Costello - Hierarchy Architecture + Design, PLLC
Interior Designer: Helena Clunies-Ross
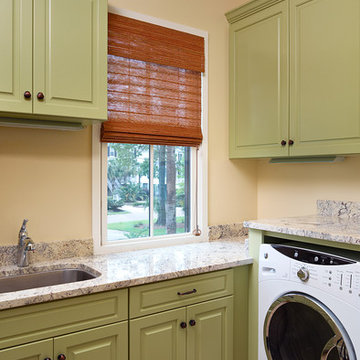
Photo by Holger Obenaus
Foto de cuarto de lavado en L clásico con fregadero bajoencimera, lavadora y secadora juntas, encimera de granito, puertas de armario verdes, armarios con paneles con relieve y suelo de baldosas de porcelana
Foto de cuarto de lavado en L clásico con fregadero bajoencimera, lavadora y secadora juntas, encimera de granito, puertas de armario verdes, armarios con paneles con relieve y suelo de baldosas de porcelana

Imagen de lavadero lineal contemporáneo pequeño con fregadero sobremueble, armarios estilo shaker, puertas de armario verdes, encimera de cemento, salpicadero con mosaicos de azulejos, paredes beige, suelo de madera oscura, lavadora y secadora juntas, suelo marrón y encimeras grises

In need of an update, this laundry room received all new cabinets in a muted green on a shaker door with black hardware, crisp white countertops, white subway tile, and slate-look tile floors.
While green can be a bit more bold than many customers wish to venture, its the perfect finish for a small space like a laundry room or mudroom! This dual use space has a stunning amount of storage, counter space and area for hang drying laundry.
The off-white furniture piece vanity in the powder bath is a statement piece offering a small amount of storage with open shelving, perfect for baskets or rolled towels.
Schedule a free consultation with one of our designers today:
https://paramount-kitchens.com/

Foto de lavadero multiusos y lineal campestre de tamaño medio con armarios estilo shaker, puertas de armario verdes, paredes grises, suelo de cemento, lavadora y secadora juntas y suelo gris

Inspired by the majesty of the Northern Lights and this family's everlasting love for Disney, this home plays host to enlighteningly open vistas and playful activity. Like its namesake, the beloved Sleeping Beauty, this home embodies family, fantasy and adventure in their truest form. Visions are seldom what they seem, but this home did begin 'Once Upon a Dream'. Welcome, to The Aurora.
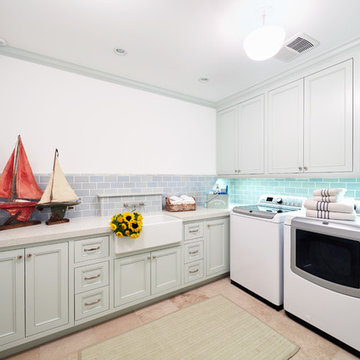
Modelo de lavadero multiusos costero con fregadero sobremueble, armarios con paneles empotrados, puertas de armario verdes, paredes blancas y lavadora y secadora juntas

Imagen de cuarto de lavado en L clásico con armarios estilo shaker, puertas de armario verdes, paredes multicolor, lavadora y secadora juntas, suelo verde, encimeras blancas y papel pintado
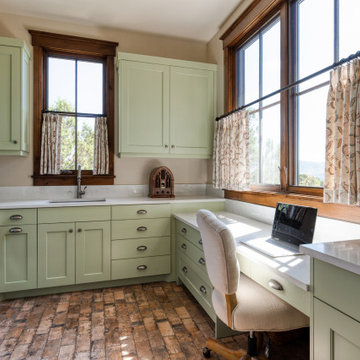
A charming laundry room doubling as a craft room or office with cabinets creating a cheerful vibe add to the personality of this mountain home.
Modelo de lavadero multiusos y en U tradicional con fregadero bajoencimera, armarios estilo shaker, puertas de armario verdes, paredes beige, lavadora y secadora juntas, suelo marrón y encimeras blancas
Modelo de lavadero multiusos y en U tradicional con fregadero bajoencimera, armarios estilo shaker, puertas de armario verdes, paredes beige, lavadora y secadora juntas, suelo marrón y encimeras blancas

Foto de cuarto de lavado de galera bohemio pequeño con armarios estilo shaker, puertas de armario verdes, encimera de madera, salpicadero multicolor, parades naranjas, suelo de ladrillo, lavadora y secadora juntas, suelo beige, encimeras marrones y papel pintado

Ejemplo de cuarto de lavado de galera clásico grande con armarios estilo shaker, puertas de armario verdes, encimera de madera, suelo de ladrillo, lavadora y secadora juntas, suelo rojo y encimeras marrones

James Meyer Photography
Foto de lavadero en L clásico renovado con fregadero encastrado, armarios estilo shaker, puertas de armario verdes, encimera de granito, paredes grises, suelo de baldosas de cerámica, lavadora y secadora juntas, suelo blanco y encimeras blancas
Foto de lavadero en L clásico renovado con fregadero encastrado, armarios estilo shaker, puertas de armario verdes, encimera de granito, paredes grises, suelo de baldosas de cerámica, lavadora y secadora juntas, suelo blanco y encimeras blancas
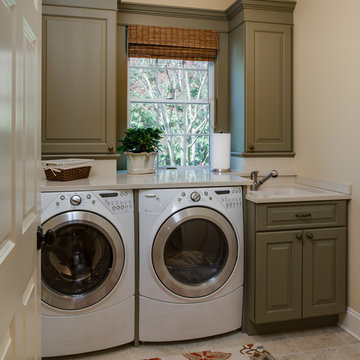
Foto de lavadero tradicional con fregadero bajoencimera, armarios con paneles con relieve, puertas de armario verdes, paredes beige, lavadora y secadora juntas, suelo beige y encimeras beige

Brunswick Parlour transforms a Victorian cottage into a hard-working, personalised home for a family of four.
Our clients loved the character of their Brunswick terrace home, but not its inefficient floor plan and poor year-round thermal control. They didn't need more space, they just needed their space to work harder.
The front bedrooms remain largely untouched, retaining their Victorian features and only introducing new cabinetry. Meanwhile, the main bedroom’s previously pokey en suite and wardrobe have been expanded, adorned with custom cabinetry and illuminated via a generous skylight.
At the rear of the house, we reimagined the floor plan to establish shared spaces suited to the family’s lifestyle. Flanked by the dining and living rooms, the kitchen has been reoriented into a more efficient layout and features custom cabinetry that uses every available inch. In the dining room, the Swiss Army Knife of utility cabinets unfolds to reveal a laundry, more custom cabinetry, and a craft station with a retractable desk. Beautiful materiality throughout infuses the home with warmth and personality, featuring Blackbutt timber flooring and cabinetry, and selective pops of green and pink tones.
The house now works hard in a thermal sense too. Insulation and glazing were updated to best practice standard, and we’ve introduced several temperature control tools. Hydronic heating installed throughout the house is complemented by an evaporative cooling system and operable skylight.
The result is a lush, tactile home that increases the effectiveness of every existing inch to enhance daily life for our clients, proving that good design doesn’t need to add space to add value.

The laundry room is crafted with beauty and function in mind. Its custom cabinets, drying racks, and little sitting desk are dressed in a gorgeous sage green and accented with hints of brass.
Pretty mosaic backsplash from Stone Impressions give the room and antiqued, casual feel.
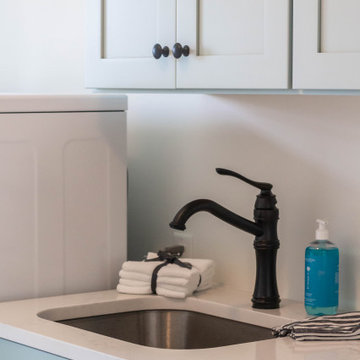
Diseño de cuarto de lavado de galera tradicional renovado pequeño con fregadero bajoencimera, armarios estilo shaker, puertas de armario verdes, encimera de cuarcita, paredes blancas, suelo de linóleo, lavadora y secadora juntas, suelo negro y encimeras blancas

Foto de lavadero multiusos, de galera y abovedado campestre con fregadero encastrado, armarios con rebordes decorativos, puertas de armario verdes, encimera de madera, salpicadero verde, salpicadero de azulejos de cerámica, paredes blancas, suelo de baldosas de cerámica, lavadora y secadora juntas, suelo blanco y encimeras azules
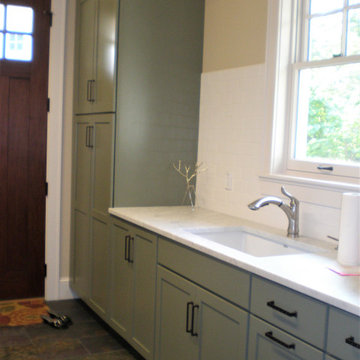
In need of an update, this laundry room received all new cabinets in a muted green on a shaker door with black hardware, crisp white countertops, white subway tile, and slate-look tile floors.
While green can be a bit more bold than many customers wish to venture, its the perfect finish for a small space like a laundry room or mudroom! This dual use space has a stunning amount of storage, counter space and area for hang drying laundry.
The off-white furniture piece vanity in the powder bath is a statement piece offering a small amount of storage with open shelving, perfect for baskets or rolled towels.
Schedule a free consultation with one of our designers today:
https://paramount-kitchens.com/
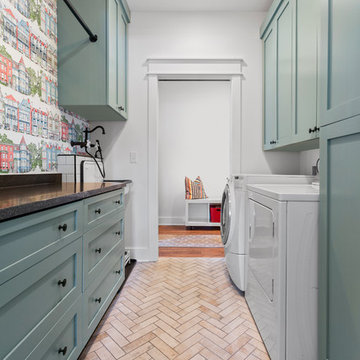
Modelo de cuarto de lavado de galera tradicional renovado con armarios estilo shaker, puertas de armario verdes, paredes multicolor, lavadora y secadora juntas, suelo beige y encimeras negras

Fresh, light, and stylish laundry room. Almost enough to make us actually WANT to do laundry! Almost. The shelf over the washer/dryer is also removable. Photo credit Kristen Mayfield
642 fotos de lavaderos con puertas de armario verdes y lavadora y secadora juntas
6