1.704 fotos de lavaderos con puertas de armario negras y puertas de armario verdes
Filtrar por
Presupuesto
Ordenar por:Popular hoy
161 - 180 de 1704 fotos
Artículo 1 de 3
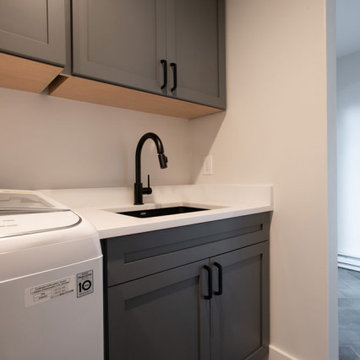
Our clients wanted a modern mountain getaway that would combine their gorgeous mountain surroundings with contemporary finishes. To highlight the stunning cathedral ceilings, we decided to take the natural stone on the fireplace from floor to ceiling. The dark wood mantle adds a break for the eye, and ties in the views of surrounding trees. Our clients wanted a complete facelift for their kitchen, and this started with removing the excess of dark wood on the ceiling, walls, and cabinets. Opening a larger picture window helps in bringing the outdoors in, and contrasting white and black cabinets create a fresh and modern feel.
---
Project designed by Montecito interior designer Margarita Bravo. She serves Montecito as well as surrounding areas such as Hope Ranch, Summerland, Santa Barbara, Isla Vista, Mission Canyon, Carpinteria, Goleta, Ojai, Los Olivos, and Solvang.
For more about MARGARITA BRAVO, click here: https://www.margaritabravo.com/
To learn more about this project, click here: https://www.margaritabravo.com/portfolio/colorado-nature-inspired-getaway/

Diseño de lavadero multiusos y en L de tamaño medio con armarios con paneles lisos, puertas de armario negras, encimera de madera, paredes blancas, suelo de madera clara, lavadora y secadora juntas, suelo marrón y encimeras marrones

Foto de lavadero en L contemporáneo con fregadero encastrado, armarios con paneles lisos, puertas de armario negras, encimera de madera, paredes blancas, lavadora y secadora apiladas, suelo azul y encimeras marrones
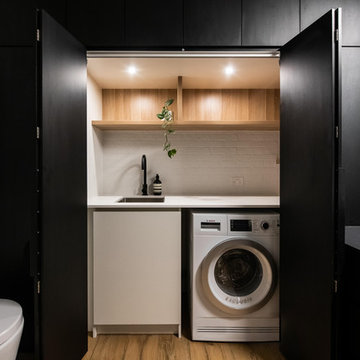
Modelo de lavadero actual grande con fregadero de un seno, puertas de armario negras, encimera de acrílico, paredes blancas, suelo de baldosas de porcelana y encimeras negras
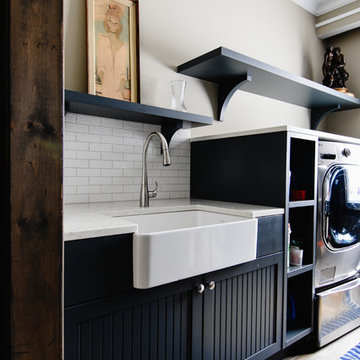
-WORKMAN CONSTRUCTION-
Diseño de cuarto de lavado de galera campestre de tamaño medio con fregadero sobremueble, encimera de cuarzo compacto, paredes beige, suelo de madera en tonos medios, lavadora y secadora juntas, armarios con paneles empotrados, puertas de armario negras y suelo beige
Diseño de cuarto de lavado de galera campestre de tamaño medio con fregadero sobremueble, encimera de cuarzo compacto, paredes beige, suelo de madera en tonos medios, lavadora y secadora juntas, armarios con paneles empotrados, puertas de armario negras y suelo beige
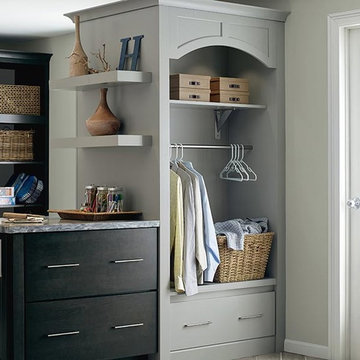
Diseño de lavadero multiusos tradicional renovado con armarios con paneles lisos, puertas de armario negras, paredes grises, suelo gris y encimeras grises

Let Arbor Mills' expert designers create a custom mudroom design that keeps you organized and on trend.
Ejemplo de lavadero multiusos y de galera clásico grande con armarios con paneles con relieve, puertas de armario verdes, encimera de granito, paredes beige y suelo de travertino
Ejemplo de lavadero multiusos y de galera clásico grande con armarios con paneles con relieve, puertas de armario verdes, encimera de granito, paredes beige y suelo de travertino
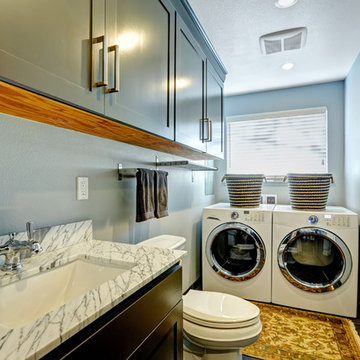
Foto de lavadero multiusos y en L contemporáneo pequeño con fregadero bajoencimera, armarios estilo shaker, puertas de armario verdes, lavadora y secadora juntas, suelo marrón, encimeras blancas y paredes grises
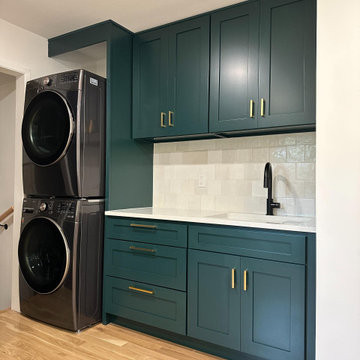
✨ Transforming Dreams into Reality: Kitchen Remodeling in Green Lake, Seattle ✨
We are thrilled to share the stunning transformation of a kitchen remodeling project we recently completed in the vibrant Green Lake neighborhood of Seattle. This project was truly a labor of love, and we're excited to showcase the remarkable results that have left our clients delighted.
A Fusion of Elegance and Functionality
At Levite Construction, we believe that a kitchen is not just a place to cook; it's the heart of a home. Our mission was to create a space that seamlessly blends elegance with functionality, and we're proud to say that we've achieved just that.
Two-Tone Cabinets for Timeless Charm
The first thing you'll notice when stepping into this kitchen is the captivating two-tone cabinet design. The deep, rich antique green cabinets exude warmth and sophistication, while the natural wood island adds a touch of rustic charm. This combination creates a visually stunning contrast that makes the kitchen truly stand out.
Spanish Square Classic Tile for a Touch of Tradition
To add a touch of timeless charm, we adorned the kitchen walls with exquisite Spanish square classic tiles. The intricate patterns and warm earthy tones of the tiles bring a sense of tradition and character to the space, making it feel like a cozy gathering place for family and friends.
Clean and Modern Quartz Countertops
For the countertops, we opted for sleek and pristine white quartz. Not only do these countertops create a clean and modern aesthetic, but they also offer durability and easy maintenance – ideal for a busy kitchen.
A Layout Transformation
Perhaps the most significant change in this kitchen remodeling project was the complete layout transformation. We reimagined the space to maximize functionality and create an open concept. This involved the removal of a load-bearing wall at the kitchen's front, which was a significant structural challenge that we were more than prepared to tackle.
Reconfigured Appliances and a New Island
To enhance convenience and efficiency, we rearranged all the kitchen appliances into a more comfortable and user-friendly layout. The centerpiece of the kitchen is the new island, which not only serves as a practical workspace but also as a hub for socializing and entertaining and having the microwave drawer style in the island.
Open Concept Living
By removing the load-bearing wall, we've seamlessly connected the kitchen with the adjoining living areas, creating an open and inviting atmosphere. This open concept design not only enhances the flow of natural light but also encourages interactions among family members and guests.
A Testament to Collaboration
This project was made possible through the collaborative efforts of our dedicated team and the unwavering trust of our clients. We would like to extend our heartfelt gratitude to everyone involved, and we couldn't be happier with the outcome.
In conclusion, this kitchen remodeling project in Green Lake, Seattle, has been a truly transformative experience. It showcases our commitment to craftsmanship, attention to detail, and our passion for turning our clients' visions into reality.
If you're inspired by this project and have dreams of your own, please don't hesitate to reach out to us at (425) 998-8958. We'd be honored to be a part of your next home transformation.
Thank you for allowing us to share this incredible journey with you, and we look forward to bringing more dreams to life in the future!
#KitchenRemodeling #SeattleHomes #DreamKitchen #HomeTransformation #Remodeling #Seattle
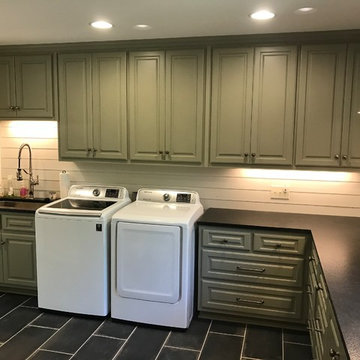
Modelo de cuarto de lavado en L clásico renovado grande con fregadero bajoencimera, armarios con paneles con relieve, puertas de armario verdes, paredes blancas, lavadora y secadora juntas, suelo negro, encimeras negras y encimera de esteatita
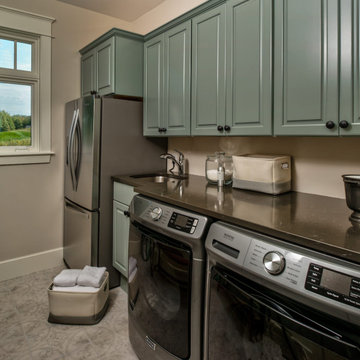
Diseño de cuarto de lavado lineal tradicional de tamaño medio con fregadero bajoencimera, armarios con paneles con relieve, puertas de armario verdes, encimera de cuarzo compacto, paredes beige, suelo de baldosas de cerámica, lavadora y secadora juntas, suelo beige y encimeras negras

Ejemplo de cuarto de lavado ecléctico grande con fregadero bajoencimera, armarios con paneles lisos, puertas de armario verdes, encimera de cuarcita, salpicadero verde, puertas de cuarzo sintético, paredes azules, suelo de baldosas de cerámica, lavadora y secadora juntas, suelo gris y encimeras grises
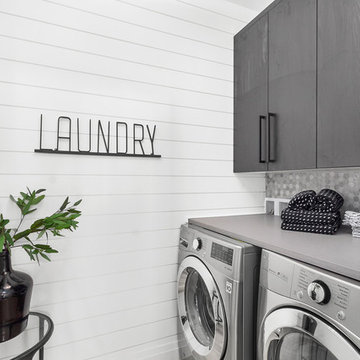
Foto de lavadero actual con armarios con paneles lisos, puertas de armario negras, encimera de cuarzo compacto, lavadora y secadora juntas y encimeras grises
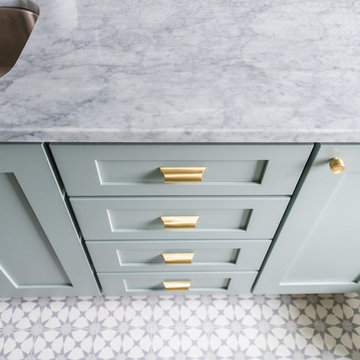
Sarah Shields
Modelo de cuarto de lavado de galera de estilo americano de tamaño medio con armarios estilo shaker, puertas de armario verdes, encimera de mármol, paredes blancas, suelo de cemento, lavadora y secadora juntas y fregadero bajoencimera
Modelo de cuarto de lavado de galera de estilo americano de tamaño medio con armarios estilo shaker, puertas de armario verdes, encimera de mármol, paredes blancas, suelo de cemento, lavadora y secadora juntas y fregadero bajoencimera

we used a warm sage green on the cabinets, warm wood on the floors and shelves, and black accents to give this laundry room casual sophistication.
Ejemplo de lavadero de galera de estilo de casa de campo de tamaño medio con fregadero sobremueble, armarios estilo shaker, puertas de armario verdes, encimera de cuarzo compacto, salpicadero blanco, puertas de machihembrado, paredes blancas, suelo de madera en tonos medios, lavadora y secadora juntas, encimeras blancas y machihembrado
Ejemplo de lavadero de galera de estilo de casa de campo de tamaño medio con fregadero sobremueble, armarios estilo shaker, puertas de armario verdes, encimera de cuarzo compacto, salpicadero blanco, puertas de machihembrado, paredes blancas, suelo de madera en tonos medios, lavadora y secadora juntas, encimeras blancas y machihembrado

Ejemplo de lavadero multiusos y lineal actual de tamaño medio con fregadero bajoencimera, armarios estilo shaker, puertas de armario verdes, encimera de cuarzo compacto, salpicadero blanco, salpicadero de azulejos de porcelana, paredes blancas, suelo de baldosas de porcelana, lavadora y secadora juntas, suelo negro y encimeras grises
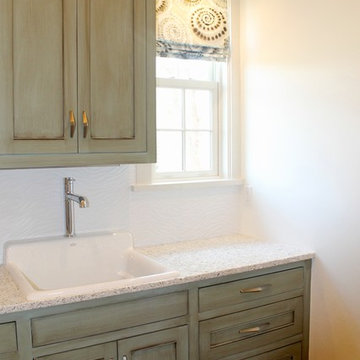
Imagen de lavadero multiusos y lineal bohemio de tamaño medio con fregadero encastrado, encimera de laminado, paredes blancas, suelo de madera oscura, armarios con paneles empotrados y puertas de armario verdes
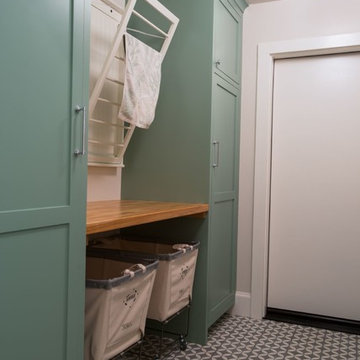
Imagen de cuarto de lavado lineal de estilo de casa de campo de tamaño medio con armarios con paneles empotrados, puertas de armario verdes, encimera de madera, paredes blancas, suelo de baldosas de cerámica, suelo multicolor y encimeras marrones

Nestled within the heart of a rustic farmhouse, the laundry room stands as a sanctuary of both practicality and rustic elegance. Stepping inside, one is immediately greeted by the warmth of the space, accentuated by the cozy interplay of elements.
The built-in cabinetry, painted in a deep rich green, exudes a timeless charm while providing abundant storage solutions. Every nook and cranny has been carefully designed to offer a place for everything, ensuring clutter is kept at bay.
A backdrop of shiplap wall treatment adds to the room's rustic allure, its horizontal lines drawing the eye and creating a sense of continuity. Against this backdrop, brass hardware gleams, casting a soft, golden glow that enhances the room's vintage appeal.
Beneath one's feet lies a masterful display of craftsmanship: heated brick floors arranged in a herringbone pattern. As the warmth seeps into the room, it invites one to linger a little longer, transforming mundane tasks into moments of comfort and solace.
Above a pin board, a vintage picture light casts a soft glow, illuminating cherished memories and inspirations. It's a subtle nod to the past, adding a touch of nostalgia to the room's ambiance.
Floating shelves adorn the walls, offering a platform for displaying treasured keepsakes and decorative accents. Crafted from rustic oak, they echo the warmth of the cabinetry, further enhancing the room's cohesive design.
In this laundry room, every element has been carefully curated to evoke a sense of rustic charm and understated luxury. It's a space where functionality meets beauty, where everyday chores become a joy, and where the timeless allure of farmhouse living is celebrated in every detail.
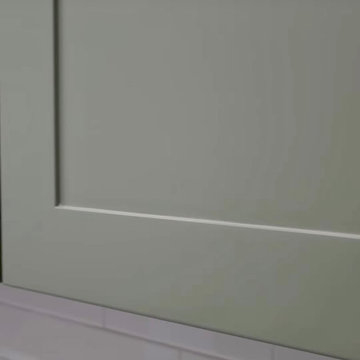
Imagen de cuarto de lavado lineal pequeño con armarios estilo shaker, puertas de armario verdes y encimera de laminado
1.704 fotos de lavaderos con puertas de armario negras y puertas de armario verdes
9