110 fotos de lavaderos con puertas de armario negras
Filtrar por
Presupuesto
Ordenar por:Popular hoy
1 - 20 de 110 fotos
Artículo 1 de 3

Modelo de cuarto de lavado en U de estilo de casa de campo de tamaño medio con fregadero sobremueble, armarios con rebordes decorativos, puertas de armario negras, encimera de cuarzo compacto, paredes blancas, suelo de baldosas de cerámica, lavadora y secadora juntas, suelo blanco y encimeras blancas

Lidesign
Ejemplo de lavadero multiusos y lineal nórdico pequeño con fregadero encastrado, armarios con paneles lisos, puertas de armario negras, encimera de laminado, salpicadero beige, salpicadero de azulejos de porcelana, paredes grises, suelo de baldosas de porcelana, lavadora y secadora juntas, suelo beige, encimeras negras y bandeja
Ejemplo de lavadero multiusos y lineal nórdico pequeño con fregadero encastrado, armarios con paneles lisos, puertas de armario negras, encimera de laminado, salpicadero beige, salpicadero de azulejos de porcelana, paredes grises, suelo de baldosas de porcelana, lavadora y secadora juntas, suelo beige, encimeras negras y bandeja

Before we started this dream laundry room was a draughty lean-to with all sorts of heating and plumbing on show. Now all of that is stylishly housed but still easily accessible and surrounded by storage.
Contemporary, charcoal wood grain and knurled brass handles give these shaker doors a cool, modern edge.

Side Addition to Oak Hill Home
After living in their Oak Hill home for several years, they decided that they needed a larger, multi-functional laundry room, a side entrance and mudroom that suited their busy lifestyles.
A small powder room was a closet placed in the middle of the kitchen, while a tight laundry closet space overflowed into the kitchen.
After meeting with Michael Nash Custom Kitchens, plans were drawn for a side addition to the right elevation of the home. This modification filled in an open space at end of driveway which helped boost the front elevation of this home.
Covering it with matching brick facade made it appear as a seamless addition.
The side entrance allows kids easy access to mudroom, for hang clothes in new lockers and storing used clothes in new large laundry room. This new state of the art, 10 feet by 12 feet laundry room is wrapped up with upscale cabinetry and a quartzite counter top.
The garage entrance door was relocated into the new mudroom, with a large side closet allowing the old doorway to become a pantry for the kitchen, while the old powder room was converted into a walk-in pantry.
A new adjacent powder room covered in plank looking porcelain tile was furnished with embedded black toilet tanks. A wall mounted custom vanity covered with stunning one-piece concrete and sink top and inlay mirror in stone covered black wall with gorgeous surround lighting. Smart use of intense and bold color tones, help improve this amazing side addition.
Dark grey built-in lockers complementing slate finished in place stone floors created a continuous floor place with the adjacent kitchen flooring.
Now this family are getting to enjoy every bit of the added space which makes life easier for all.
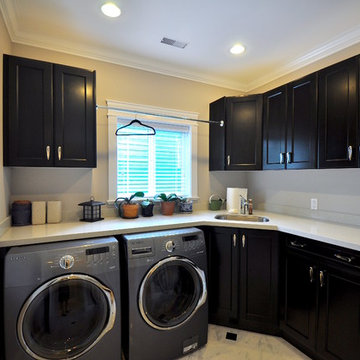
This European custom asymmetrical Georgian-revival mansion features 7 bedrooms, 7.5 bathrooms with skylights, 3 kitchens, dining room, formal living room, and 2 laundry rooms; all with radiant heating throughout and central air conditioning and HRV systems.
The backyard is a beautiful 6500 sqft private park with koi pond featured in Home & Garden Magazine.
The main floor features a classic cross-hall design, family room, nook, extra bedroom, den with closet, and Euro & Wok kitchens completed with Miele / Viking appliances.
The basement has a private home theatre with a 3-D projector, guest bedroom, and a 1-bedroom in-law suite with separate entrance.

Photo Credits: Aaron Leitz
Foto de lavadero multiusos y lineal moderno de tamaño medio con fregadero integrado, armarios con paneles lisos, puertas de armario negras, encimera de acero inoxidable, paredes grises, suelo de cemento, lavadora y secadora juntas y suelo gris
Foto de lavadero multiusos y lineal moderno de tamaño medio con fregadero integrado, armarios con paneles lisos, puertas de armario negras, encimera de acero inoxidable, paredes grises, suelo de cemento, lavadora y secadora juntas y suelo gris
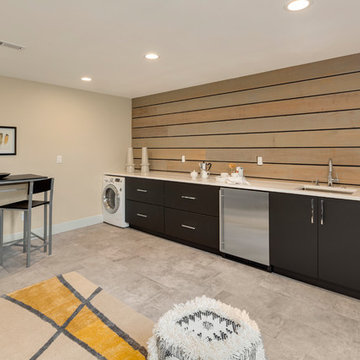
INTERIOR
---
-Two-zone heating and cooling system results in higher energy efficiency and quicker warming/cooling times
-Fiberglass and 3.5” spray foam insulation that exceeds industry standards
-Sophisticated hardwood flooring, engineered for an elevated design aesthetic, greater sustainability, and the highest green-build rating, with a 25-year warranty
-Custom cabinetry made from solid wood and plywood for sustainable, quality cabinets in the kitchen and bathroom vanities
-Fisher & Paykel DCS Professional Grade home appliances offer a chef-quality cooking experience everyday
-Designer's choice quartz countertops offer both a luxurious look and excellent durability
-Danze plumbing fixtures throughout the home provide unparalleled quality
-DXV luxury single-piece toilets with significantly higher ratings than typical builder-grade toilets
-Lighting fixtures by Matteo Lighting, a premier lighting company known for its sophisticated and contemporary designs
-All interior paint is designer grade by Benjamin Moore
-Locally sourced and produced, custom-made interior wooden doors with glass inserts
-Spa-style mater bath featuring Italian designer tile and heated flooring
-Lower level flex room plumbed and wired for a secondary kitchen - au pair quarters, expanded generational family space, entertainment floor - you decide!
-Electric car charging

APD was hired to update the primary bathroom and laundry room of this ranch style family home. Included was a request to add a powder bathroom where one previously did not exist to help ease the chaos for the young family. The design team took a little space here and a little space there, coming up with a reconfigured layout including an enlarged primary bathroom with large walk-in shower, a jewel box powder bath, and a refreshed laundry room including a dog bath for the family’s four legged member!

Akhunov Architects / Дизайн интерьера в Перми и не только
Modelo de cuarto de lavado lineal moderno de tamaño medio con fregadero integrado, armarios con paneles lisos, puertas de armario negras, encimera de acrílico, paredes negras, suelo de baldosas de cerámica, lavadora y secadora integrada, suelo gris y encimeras negras
Modelo de cuarto de lavado lineal moderno de tamaño medio con fregadero integrado, armarios con paneles lisos, puertas de armario negras, encimera de acrílico, paredes negras, suelo de baldosas de cerámica, lavadora y secadora integrada, suelo gris y encimeras negras

Diseño de lavadero multiusos y lineal bohemio de tamaño medio con fregadero encastrado, armarios con paneles lisos, puertas de armario negras, encimera de cuarzo compacto, paredes multicolor, suelo de baldosas de cerámica, lavadora y secadora integrada, suelo multicolor, encimeras negras y papel pintado

Clean and bright vinyl planks for a space where you can clear your mind and relax. Unique knots bring life and intrigue to this tranquil maple design. With the Modin Collection, we have raised the bar on luxury vinyl plank. The result is a new standard in resilient flooring. Modin offers true embossed in register texture, a low sheen level, a rigid SPC core, an industry-leading wear layer, and so much more.
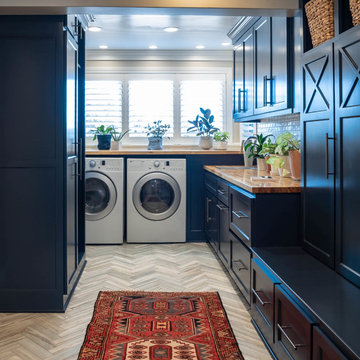
Low Gear Photography
Modelo de lavadero multiusos y de galera clásico renovado de tamaño medio con armarios estilo shaker, encimera de madera, paredes beige, suelo de baldosas de porcelana, lavadora y secadora juntas, suelo gris, encimeras marrones y puertas de armario negras
Modelo de lavadero multiusos y de galera clásico renovado de tamaño medio con armarios estilo shaker, encimera de madera, paredes beige, suelo de baldosas de porcelana, lavadora y secadora juntas, suelo gris, encimeras marrones y puertas de armario negras
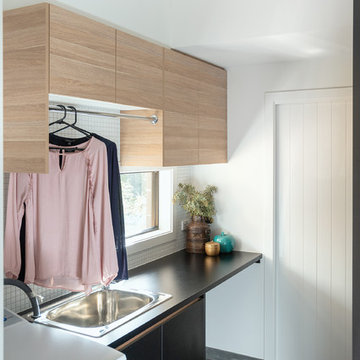
Warren Reed
Foto de cuarto de lavado de galera costero pequeño con fregadero encastrado, puertas de armario negras, encimera de laminado, paredes blancas, suelo de baldosas de porcelana, suelo gris y encimeras negras
Foto de cuarto de lavado de galera costero pequeño con fregadero encastrado, puertas de armario negras, encimera de laminado, paredes blancas, suelo de baldosas de porcelana, suelo gris y encimeras negras

Ejemplo de lavadero en U minimalista de tamaño medio con fregadero bajoencimera, armarios con paneles lisos, puertas de armario negras, encimera de laminado, salpicadero blanco, salpicadero de azulejos de cerámica, suelo de madera en tonos medios y suelo marrón
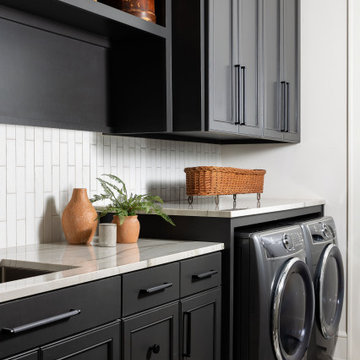
Modelo de cuarto de lavado de galera tradicional renovado de tamaño medio con fregadero bajoencimera, armarios con paneles empotrados, puertas de armario negras, encimera de cuarcita, salpicadero blanco, salpicadero de azulejos de cerámica, paredes blancas, suelo de baldosas de porcelana, lavadora y secadora juntas, suelo multicolor y encimeras grises

APD was hired to update the primary bathroom and laundry room of this ranch style family home. Included was a request to add a powder bathroom where one previously did not exist to help ease the chaos for the young family. The design team took a little space here and a little space there, coming up with a reconfigured layout including an enlarged primary bathroom with large walk-in shower, a jewel box powder bath, and a refreshed laundry room including a dog bath for the family’s four legged member!

A Scandinavian Southmore Kitchen
We designed, supplied and fitted this beautiful Hacker Systemat kitchen in Matt Black Lacquer finish.
Teamed with Sand Oak reproduction open shelving for a Scandinavian look that is super popular and finished with a designer White Corian worktop that brightens up the space.
This open plan kitchen is ready for welcoming and entertaining guests and is equipped with the latest appliances from Siemens.

Modelo de lavadero multiusos, en L y blanco actual de tamaño medio con fregadero encastrado, armarios con paneles lisos, puertas de armario negras, encimera de laminado, salpicadero multicolor, salpicadero de azulejos de porcelana, paredes blancas, suelo de baldosas de cerámica, lavadora y secadora juntas, suelo beige y encimeras beige
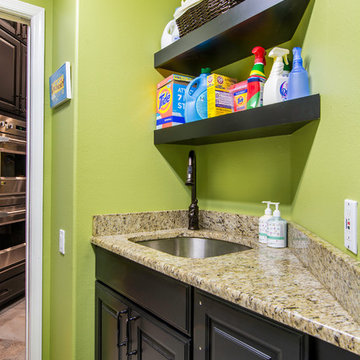
Laundry room with built in shelves
Ejemplo de lavadero de galera clásico renovado pequeño con fregadero bajoencimera, armarios con paneles con relieve, puertas de armario negras, encimera de granito, paredes verdes, suelo de baldosas de porcelana y lavadora y secadora juntas
Ejemplo de lavadero de galera clásico renovado pequeño con fregadero bajoencimera, armarios con paneles con relieve, puertas de armario negras, encimera de granito, paredes verdes, suelo de baldosas de porcelana y lavadora y secadora juntas
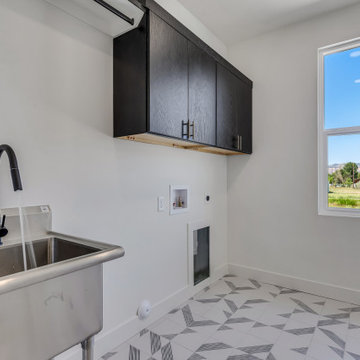
Dedicated Laundry room with upper cabinets, clothes rod, utility sink, and decorative tile flooring
Ejemplo de cuarto de lavado lineal moderno de tamaño medio con pila para lavar, armarios con paneles lisos, puertas de armario negras, paredes blancas, suelo de baldosas de cerámica, lavadora y secadora juntas y suelo multicolor
Ejemplo de cuarto de lavado lineal moderno de tamaño medio con pila para lavar, armarios con paneles lisos, puertas de armario negras, paredes blancas, suelo de baldosas de cerámica, lavadora y secadora juntas y suelo multicolor
110 fotos de lavaderos con puertas de armario negras
1