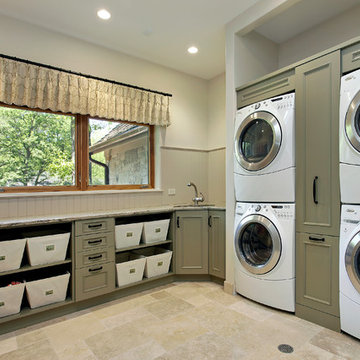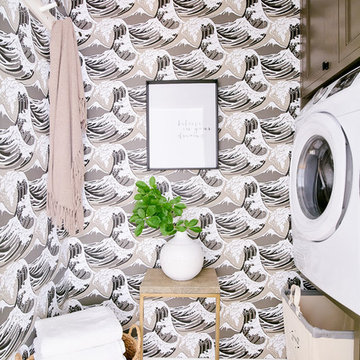1.542 fotos de lavaderos con puertas de armario marrones y puertas de armario verdes
Filtrar por
Presupuesto
Ordenar por:Popular hoy
1 - 20 de 1542 fotos
Artículo 1 de 3

Peter Landers
Modelo de armario lavadero lineal contemporáneo pequeño con armarios con paneles lisos, puertas de armario marrones, lavadora y secadora apiladas, suelo negro y encimeras blancas
Modelo de armario lavadero lineal contemporáneo pequeño con armarios con paneles lisos, puertas de armario marrones, lavadora y secadora apiladas, suelo negro y encimeras blancas

Modelo de lavadero multiusos clásico renovado con fregadero sobremueble, armarios estilo shaker, puertas de armario verdes, encimera de cuarcita, paredes blancas, suelo de baldosas de cerámica, lavadora y secadora juntas, suelo negro, encimeras blancas y panelado

Brunswick Parlour transforms a Victorian cottage into a hard-working, personalised home for a family of four.
Our clients loved the character of their Brunswick terrace home, but not its inefficient floor plan and poor year-round thermal control. They didn't need more space, they just needed their space to work harder.
The front bedrooms remain largely untouched, retaining their Victorian features and only introducing new cabinetry. Meanwhile, the main bedroom’s previously pokey en suite and wardrobe have been expanded, adorned with custom cabinetry and illuminated via a generous skylight.
At the rear of the house, we reimagined the floor plan to establish shared spaces suited to the family’s lifestyle. Flanked by the dining and living rooms, the kitchen has been reoriented into a more efficient layout and features custom cabinetry that uses every available inch. In the dining room, the Swiss Army Knife of utility cabinets unfolds to reveal a laundry, more custom cabinetry, and a craft station with a retractable desk. Beautiful materiality throughout infuses the home with warmth and personality, featuring Blackbutt timber flooring and cabinetry, and selective pops of green and pink tones.
The house now works hard in a thermal sense too. Insulation and glazing were updated to best practice standard, and we’ve introduced several temperature control tools. Hydronic heating installed throughout the house is complemented by an evaporative cooling system and operable skylight.
The result is a lush, tactile home that increases the effectiveness of every existing inch to enhance daily life for our clients, proving that good design doesn’t need to add space to add value.

Check out the laundry details as well. The beloved house cats claimed the entire corner of cabinetry for the ultimate maze (and clever litter box concealment).

Benjamin Moore Tarrytown Green
Shaker style cabinetry
flower wallpaper
quartz countertops
10" Hex tile floors
Emtek satin brass hardware
Photos by @Spacecrafting

The laundry room / mudroom in this updated 1940's Custom Cape Ranch features a Custom Millwork mudroom closet and shaker cabinets. The classically detailed arched doorways and original wainscot paneling in the living room, dining room, stair hall and bedrooms were kept and refinished, as were the many original red brick fireplaces found in most rooms. These and other Traditional features were kept to balance the contemporary renovations resulting in a Transitional style throughout the home. Large windows and French doors were added to allow ample natural light to enter the home. The mainly white interior enhances this light and brightens a previously dark home.
Architect: T.J. Costello - Hierarchy Architecture + Design, PLLC
Interior Designer: Helena Clunies-Ross

Photo: High Res Media
Build: AFT Construction
Design: E Interiors
Imagen de cuarto de lavado en U clásico renovado con encimera de cuarzo compacto, armarios estilo shaker, puertas de armario verdes, suelo de madera clara, lavadora y secadora apiladas, suelo marrón, encimeras blancas y paredes multicolor
Imagen de cuarto de lavado en U clásico renovado con encimera de cuarzo compacto, armarios estilo shaker, puertas de armario verdes, suelo de madera clara, lavadora y secadora apiladas, suelo marrón, encimeras blancas y paredes multicolor

Lorenzo Yenko
Imagen de cuarto de lavado lineal clásico con fregadero encastrado, armarios con paneles empotrados, puertas de armario verdes, suelo de madera oscura, lavadora y secadora juntas, suelo marrón y encimeras blancas
Imagen de cuarto de lavado lineal clásico con fregadero encastrado, armarios con paneles empotrados, puertas de armario verdes, suelo de madera oscura, lavadora y secadora juntas, suelo marrón y encimeras blancas

High Res Media
Foto de cuarto de lavado en U tradicional renovado grande con armarios estilo shaker, puertas de armario verdes, paredes multicolor, suelo de madera clara, encimera de cuarzo compacto, lavadora y secadora apiladas, suelo beige, encimeras blancas y fregadero encastrado
Foto de cuarto de lavado en U tradicional renovado grande con armarios estilo shaker, puertas de armario verdes, paredes multicolor, suelo de madera clara, encimera de cuarzo compacto, lavadora y secadora apiladas, suelo beige, encimeras blancas y fregadero encastrado

Have a tiny New York City apartment? Check our Spatia, Arclinea's kitchen and storage solution that offers a sleek, discreet design. Spatia smartly conceals your kitchen, laundry and storage, elegantly blending in with any timeless design.

Modelo de lavadero multiusos y en L tradicional con fregadero sobremueble, puertas de armario verdes, paredes blancas, suelo de linóleo, lavadora y secadora juntas, suelo multicolor y armarios con paneles empotrados

Ejemplo de lavadero tradicional con puertas de armario verdes, lavadora y secadora apiladas, suelo beige y encimeras beige

The Alder shaker cabinets in the mud room have a ship wall accent behind the matte black coat hooks. The mudroom is off of the garage and connects to the laundry room and primary closet to the right, and then into the pantry and kitchen to the left. This mudroom is the perfect drop zone spot for shoes, coats, and keys. With cubbies above and below, there's a place for everything in this mudroom design.

Diseño de cuarto de lavado de galera costero de tamaño medio con puertas de armario verdes, encimera de mármol, salpicadero gris, salpicadero con mosaicos de azulejos, paredes verdes, suelo de madera clara, lavadora y secadora juntas, suelo marrón y encimeras multicolor

Completely remodeled farmhouse to update finishes & floor plan. Space plan, lighting schematics, finishes, furniture selection, and styling were done by K Design
Photography: Isaac Bailey Photography

Two pullout hampers were incorporated into the base cabinet storage in this laundry room. Sea grass paint was chosen for the cabinets and topped with a marble countertop.

Michael J Lee
Diseño de cuarto de lavado actual de tamaño medio con fregadero sobremueble, armarios con paneles lisos, puertas de armario verdes, encimera de cuarcita, paredes blancas, suelo de baldosas de cerámica y suelo gris
Diseño de cuarto de lavado actual de tamaño medio con fregadero sobremueble, armarios con paneles lisos, puertas de armario verdes, encimera de cuarcita, paredes blancas, suelo de baldosas de cerámica y suelo gris

Imagen de cuarto de lavado en L campestre grande con fregadero encastrado, armarios estilo shaker, puertas de armario verdes, encimera de cuarzo compacto, paredes blancas, suelo de baldosas de porcelana, lavadora y secadora juntas, suelo gris y encimeras blancas

This stunning renovation of the kitchen, bathroom, and laundry room remodel that exudes warmth, style, and individuality. The kitchen boasts a rich tapestry of warm colors, infusing the space with a cozy and inviting ambiance. Meanwhile, the bathroom showcases exquisite terrazzo tiles, offering a mosaic of texture and elegance, creating a spa-like retreat. As you step into the laundry room, be greeted by captivating olive green cabinets, harmonizing functionality with a chic, earthy allure. Each space in this remodel reflects a unique story, blending warm hues, terrazzo intricacies, and the charm of olive green, redefining the essence of contemporary living in a personalized and inviting setting.
1.542 fotos de lavaderos con puertas de armario marrones y puertas de armario verdes
1
