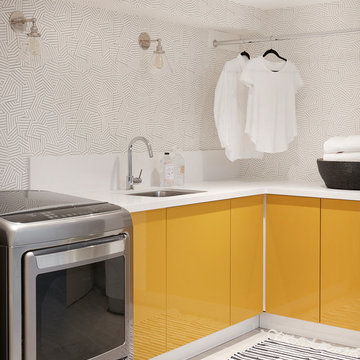622 fotos de lavaderos con puertas de armario marrones y puertas de armario amarillas
Filtrar por
Presupuesto
Ordenar por:Popular hoy
61 - 80 de 622 fotos
Artículo 1 de 3

Practicality and budget were the focus in this design for a Utility Room that does double duty. A bright colour was chosen for the paint and a very cheerfully frilled skirt adds on. A deep sink can deal with flowers, the washing or the debris from a muddy day out of doors. It's important to consider the function(s) of a room. We like a combo when possible.
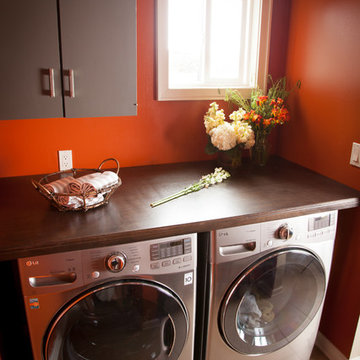
http://www.houzz.com/pro/rogerscheck/roger-scheck-photography
The budget didn't allow for cabinetry so we re-purposed the old kitchen uppers by painting them and adding a painted shelf above to extend across the window.
The counter was made from an unfinished, unbore stain grade door from Lowes. We added a trim to the front and a coat of stain and it's a beautiful, inexpensive folding counter.

Leaving the new lam-beam exposed added warmth and interest to the new laundry room. The simple pipe hanging rod and laminate countertops are stylish but unassuming.

Pine Valley is not your ordinary lake cabin. This craftsman-inspired design offers everything you love about summer vacation within the comfort of a beautiful year-round home. Metal roofing and custom wood trim accent the shake and stone exterior, while a cupola and flower boxes add quaintness to sophistication.
The main level offers an open floor plan, with multiple porches and sitting areas overlooking the water. The master suite is located on the upper level, along with two additional guest rooms. A custom-designed craft room sits just a few steps down from the upstairs study.
Billiards, a bar and kitchenette, a sitting room and game table combine to make the walkout lower level all about entertainment. In keeping with the rest of the home, this floor opens to lake views and outdoor living areas.

Utility connecting to the kitchen with plum walls and ceiling, wooden worktop, belfast sink and copper accents. Mustard yellow gingham curtains hide the utilities.
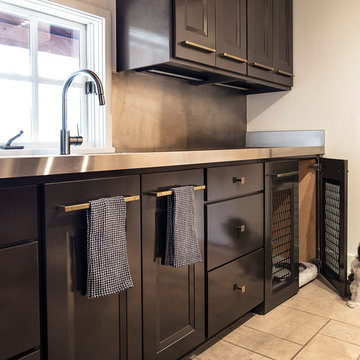
Kitchen Design by Austin Bean Design Studio
Imagen de cuarto de lavado lineal minimalista grande con fregadero sobremueble, puertas de armario marrones, encimera de acero inoxidable y paredes beige
Imagen de cuarto de lavado lineal minimalista grande con fregadero sobremueble, puertas de armario marrones, encimera de acero inoxidable y paredes beige
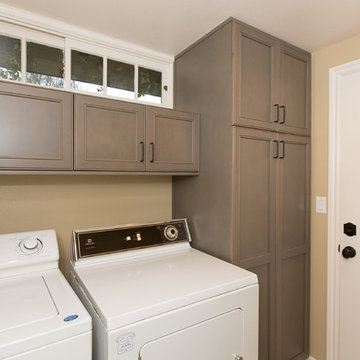
Diseño de cuarto de lavado lineal tradicional renovado pequeño con armarios con paneles empotrados, paredes beige, suelo de baldosas de porcelana, lavadora y secadora juntas y puertas de armario marrones

Diseño de lavadero multiusos y lineal contemporáneo pequeño con fregadero de un seno, armarios con paneles lisos, puertas de armario amarillas, encimera de acrílico, salpicadero blanco, salpicadero de azulejos de porcelana, paredes multicolor, suelo de baldosas de porcelana, lavadora y secadora apiladas, suelo multicolor y encimeras blancas
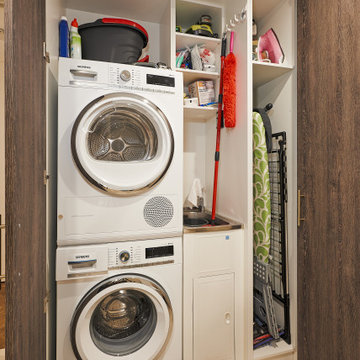
This home is a smaller apartment dwelling and therefore needed to include a European style laundry that could be closed so to give it a clean look.
Foto de lavadero minimalista con puertas de armario marrones, suelo de baldosas de porcelana y suelo beige
Foto de lavadero minimalista con puertas de armario marrones, suelo de baldosas de porcelana y suelo beige
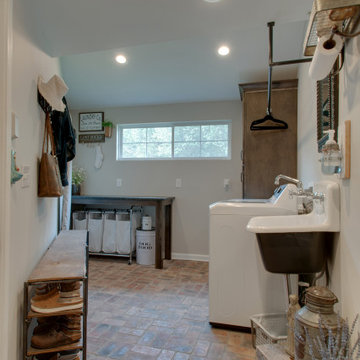
Ejemplo de lavadero multiusos de estilo de casa de campo pequeño con fregadero sobremueble, armarios estilo shaker, puertas de armario marrones, encimera de granito, paredes grises, suelo de ladrillo, lavadora y secadora juntas, suelo multicolor y encimeras negras
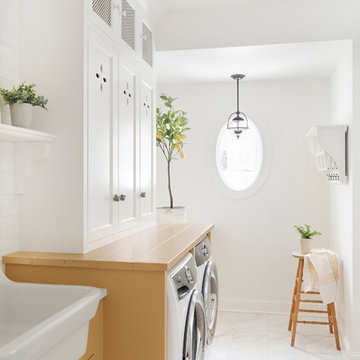
Imagen de lavadero multiusos y lineal campestre de tamaño medio con fregadero encastrado, armarios con rebordes decorativos, puertas de armario amarillas, lavadora y secadora juntas, suelo blanco y encimeras amarillas

Photography by Stephen Brousseau.
Ejemplo de lavadero multiusos y de galera contemporáneo de tamaño medio con fregadero bajoencimera, armarios con paneles lisos, puertas de armario marrones, encimera de acrílico, paredes blancas, suelo de baldosas de porcelana, lavadora y secadora juntas, suelo gris y encimeras grises
Ejemplo de lavadero multiusos y de galera contemporáneo de tamaño medio con fregadero bajoencimera, armarios con paneles lisos, puertas de armario marrones, encimera de acrílico, paredes blancas, suelo de baldosas de porcelana, lavadora y secadora juntas, suelo gris y encimeras grises

Nice built-in cubby space for a much needed mudroom off of the garage.
Foto de cuarto de lavado de galera vintage de tamaño medio con fregadero bajoencimera, armarios con paneles lisos, puertas de armario marrones, paredes beige, suelo de madera clara y lavadora y secadora juntas
Foto de cuarto de lavado de galera vintage de tamaño medio con fregadero bajoencimera, armarios con paneles lisos, puertas de armario marrones, paredes beige, suelo de madera clara y lavadora y secadora juntas
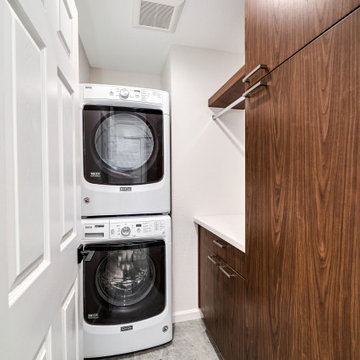
Imagen de lavadero multiusos y en U tradicional renovado pequeño con armarios con paneles lisos, puertas de armario marrones, encimera de cuarzo compacto, paredes blancas, suelo de baldosas de porcelana, lavadora y secadora apiladas, suelo gris y encimeras blancas
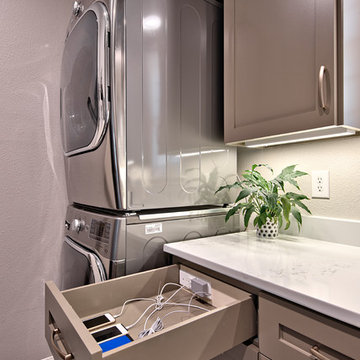
C.L. Fry Photo
Foto de lavadero multiusos y de galera clásico renovado de tamaño medio con armarios estilo shaker, puertas de armario marrones, encimera de cuarzo compacto, suelo de baldosas de cerámica, lavadora y secadora apiladas, paredes grises y suelo gris
Foto de lavadero multiusos y de galera clásico renovado de tamaño medio con armarios estilo shaker, puertas de armario marrones, encimera de cuarzo compacto, suelo de baldosas de cerámica, lavadora y secadora apiladas, paredes grises y suelo gris
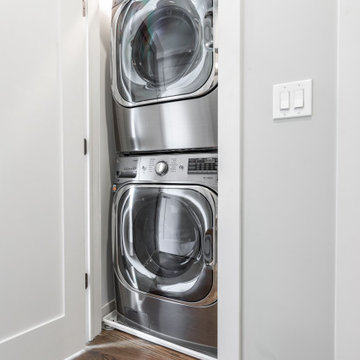
We created this mid-size trendy bathroom by refurbishing existing vanity and fixtures. White subway tiles were wrapped around the bathroom with grey porcelain tiles. The floor tiles bear a resemblance to brush strokes of watercolors, creating a flow in the space. We installed a new soaking bathtub with a frameless barn shower door to add to the unique look. The tile pattern and neutral colors help elongate the space and make it feel bigger. As a part of this renovation, we carved out a small laundry space in the hallway closet. Full size stacked washer and dryer fit perfectly and can be easily enclosed.
---
Project designed by Skokie renovation firm, Chi Renovations & Design - general contractors, kitchen and bath remodelers, and design & build company. They serve the Chicago area, and it's surrounding suburbs, with an emphasis on the North Side and North Shore. You'll find their work from the Loop through Lincoln Park, Skokie, Evanston, Wilmette, and all the way up to Lake Forest.
For more about Chi Renovation & Design, click here: https://www.chirenovation.com/
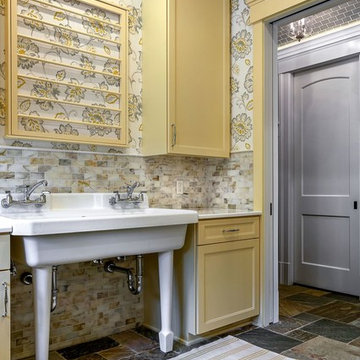
Ejemplo de cuarto de lavado campestre grande con armarios con paneles empotrados, puertas de armario amarillas, encimera de cuarcita, suelo de pizarra y suelo gris
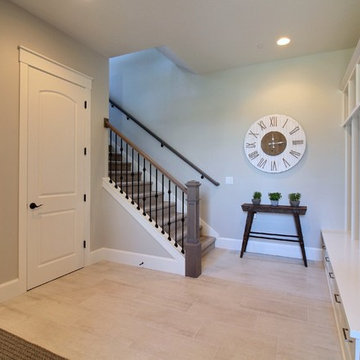
Paint Colors by Sherwin Williams
Interior Body Color : Agreeable Gray SW 7029
Interior Trim Color : Northwood Cabinets’ Eggshell
Flooring & Tile Supplied by Macadam Floor & Design
Floor Tile by Emser Tile
Floor Tile Product : Formwork in Bond
Backsplash Tile by Daltile
Backsplash Product : Daintree Exotics Carerra in Maniscalo
Slab Countertops by Wall to Wall Stone
Countertop Product : Caesarstone Blizzard
Faucets by Delta Faucet
Sinks by Decolav
Appliances by Maytag
Cabinets by Northwood Cabinets
Exposed Beams & Built-In Cabinetry Colors : Jute
Windows by Milgard Windows & Doors
Product : StyleLine Series Windows
Supplied by Troyco
Interior Design by Creative Interiors & Design
Lighting by Globe Lighting / Destination Lighting
Doors by Western Pacific Building Materials

mud room with secondary laundry
Foto de lavadero multiusos y de galera rural de tamaño medio con fregadero bajoencimera, armarios estilo shaker, puertas de armario marrones, encimera de esteatita, paredes blancas, suelo de pizarra, lavadora y secadora apiladas, suelo gris, encimeras beige y panelado
Foto de lavadero multiusos y de galera rural de tamaño medio con fregadero bajoencimera, armarios estilo shaker, puertas de armario marrones, encimera de esteatita, paredes blancas, suelo de pizarra, lavadora y secadora apiladas, suelo gris, encimeras beige y panelado
622 fotos de lavaderos con puertas de armario marrones y puertas de armario amarillas
4
