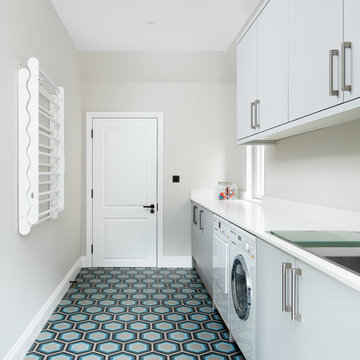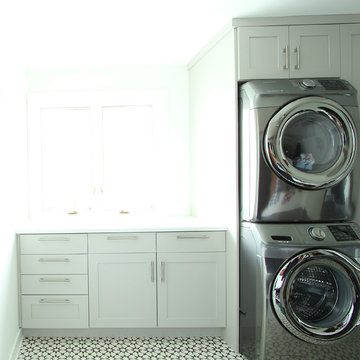387 fotos de lavaderos con puertas de armario grises y suelo multicolor
Filtrar por
Presupuesto
Ordenar por:Popular hoy
1 - 20 de 387 fotos
Artículo 1 de 3

The light filled laundry room is punctuated with black and gold accents, a playful floor tile pattern and a large dog shower. The U-shaped laundry room features plenty of counter space for folding clothes and ample cabinet storage. A mesh front drying cabinet is the perfect spot to hang clothes to dry out of sight. The "drop zone" outside of the laundry room features a countertop beside the garage door for leaving car keys and purses. Under the countertop, the client requested an open space to fit a large dog kennel to keep it tucked away out of the walking area. The room's color scheme was pulled from the fun floor tile and works beautifully with the nearby kitchen and pantry.

Imagen de cuarto de lavado en L campestre grande con fregadero encastrado, puertas de armario grises, encimera de cuarzo compacto, salpicadero blanco, salpicadero de azulejos de cerámica, paredes blancas, suelo de baldosas de cerámica, lavadora y secadora juntas, suelo multicolor, encimeras blancas y panelado

Mike Kaskel
Modelo de lavadero multiusos y en U clásico de tamaño medio con fregadero bajoencimera, armarios con paneles empotrados, puertas de armario grises, encimera de acrílico, paredes blancas, lavadora y secadora juntas, suelo multicolor y encimeras negras
Modelo de lavadero multiusos y en U clásico de tamaño medio con fregadero bajoencimera, armarios con paneles empotrados, puertas de armario grises, encimera de acrílico, paredes blancas, lavadora y secadora juntas, suelo multicolor y encimeras negras

Laundry room Concept, modern farmhouse, with farmhouse sink, wood floors, grey cabinets, mini fridge in Powell
Foto de lavadero multiusos y de galera campestre de tamaño medio con fregadero sobremueble, armarios estilo shaker, puertas de armario grises, encimera de cuarcita, paredes beige, suelo vinílico, lavadora y secadora juntas, suelo multicolor y encimeras blancas
Foto de lavadero multiusos y de galera campestre de tamaño medio con fregadero sobremueble, armarios estilo shaker, puertas de armario grises, encimera de cuarcita, paredes beige, suelo vinílico, lavadora y secadora juntas, suelo multicolor y encimeras blancas

We transformed a Georgian brick two-story built in 1998 into an elegant, yet comfortable home for an active family that includes children and dogs. Although this Dallas home’s traditional bones were intact, the interior dark stained molding, paint, and distressed cabinetry, along with dated bathrooms and kitchen were in desperate need of an overhaul. We honored the client’s European background by using time-tested marble mosaics, slabs and countertops, and vintage style plumbing fixtures throughout the kitchen and bathrooms. We balanced these traditional elements with metallic and unique patterned wallpapers, transitional light fixtures and clean-lined furniture frames to give the home excitement while maintaining a graceful and inviting presence. We used nickel lighting and plumbing finishes throughout the home to give regal punctuation to each room. The intentional, detailed styling in this home is evident in that each room boasts its own character while remaining cohesive overall.

This Utility room with well designed kitchenette was fitted in the basement in this fabulous house in Clapham. Tall units to the ceiling provide plenty of additional storage and house the mega-flow . Appliances to include integrated fridge/freezer, induction hob and oven were installed to provide a secondary kitchen in this large basement.
- Rational kitchen units - in hard wearing finish
- Light grey colour scheme in matt laminate
- 20mm Quartz worktop
- Back painted glass splashback
Photo - Chris Snook (Chris Snook Photography)

Foto de lavadero multiusos y lineal tradicional pequeño con fregadero bajoencimera, armarios estilo shaker, puertas de armario grises, encimera de granito, paredes blancas, lavadora y secadora apiladas, suelo multicolor, encimeras negras y suelo de cemento

Meghan Bob Photography
Foto de lavadero tradicional renovado grande con fregadero sobremueble, armarios estilo shaker, puertas de armario grises, encimera de cuarzo compacto, suelo de cemento y suelo multicolor
Foto de lavadero tradicional renovado grande con fregadero sobremueble, armarios estilo shaker, puertas de armario grises, encimera de cuarzo compacto, suelo de cemento y suelo multicolor

Jenna & Lauren Weiler
Foto de lavadero multiusos y en L moderno de tamaño medio con fregadero bajoencimera, armarios con paneles lisos, puertas de armario grises, encimera de granito, paredes beige, suelo laminado, lavadora y secadora apiladas y suelo multicolor
Foto de lavadero multiusos y en L moderno de tamaño medio con fregadero bajoencimera, armarios con paneles lisos, puertas de armario grises, encimera de granito, paredes beige, suelo laminado, lavadora y secadora apiladas y suelo multicolor

Custom laundry room cabinetry built to maximize space and functionality. Drawers and pull out shelves keep this homeowner from having to get down on their knees to grab what they need. Soft close door hinges and drawer glides add a luxurious feel to this clean and simple laundry room.

Foto de cuarto de lavado lineal contemporáneo con armarios con paneles lisos, puertas de armario grises, paredes grises, lavadora y secadora juntas, suelo multicolor y encimeras blancas

The washer and dryer were stacked and placed next to a tall pantry cabinet. Medium grey painted cabinets were selected and paired with black and white cement tile. Base cabinets were added under the window for additional overflow storage.

Diseño de lavadero multiusos actual con fregadero bajoencimera, puertas de armario grises, encimera de acrílico, paredes blancas, suelo de baldosas de cerámica, lavadora y secadora juntas, suelo multicolor y encimeras blancas

8"x8" Patterned Tile from MSI: Kenzzi Paloma with French Gray grout • 3"x6" Backsplash Tile from Casabella: Focus White Glossy Subway Tile with French Gray grout

The laundry room features gray shaker cabinetry, a butcher block countertop for warmth, and a simple white subway tile to offset the bold black, white, and gray patterned floor tiles.

Foto de cuarto de lavado en L clásico renovado grande con fregadero bajoencimera, armarios con paneles empotrados, puertas de armario grises, encimera de cuarzo compacto, paredes grises, suelo de baldosas de cerámica, lavadora y secadora juntas, suelo multicolor y encimeras blancas

Modelo de cuarto de lavado de galera tradicional renovado de tamaño medio con fregadero sobremueble, armarios con paneles empotrados, puertas de armario grises, encimera de cuarzo compacto, salpicadero blanco, salpicadero de azulejos tipo metro, paredes blancas, lavadora y secadora apiladas, suelo multicolor y encimeras grises

Laundry room Concept, modern farmhouse, with farmhouse sink, wood floors, grey cabinets, mini fridge in Powell
Imagen de lavadero multiusos y de galera de estilo de casa de campo de tamaño medio con fregadero sobremueble, armarios estilo shaker, puertas de armario grises, encimera de cuarcita, paredes beige, suelo vinílico, lavadora y secadora juntas, suelo multicolor y encimeras blancas
Imagen de lavadero multiusos y de galera de estilo de casa de campo de tamaño medio con fregadero sobremueble, armarios estilo shaker, puertas de armario grises, encimera de cuarcita, paredes beige, suelo vinílico, lavadora y secadora juntas, suelo multicolor y encimeras blancas

New main floor laundry replaces unused "sunroom" space.
LAUNDRY COUNTERTOPS: Caesarstone London Grey 5000H
LAUNDRY BACKSPLASH: Mind Army BR Ceramic Subway Wall Tile - 3 x 10"
LAUNDRY FLOORING: Mannington Adura Flex Villa Cement FXT421/Sandstone FXT420, 16x16 Squares, checkerboard pattern
LAUNDRY SINK: Ruvati Nesta 14" Undermount single basin 16 ga stainless steel kitchen sink w/ basin rack & basket strainer. Finish: Stainless steel
LAUNDRY FAUCET: Delta Mateo pull-down bar/prep faucet w/ magnetic docking spray head
Laundry room Paint: Benjamin Moore "Collingwood" BM OC28

Located in the heart of Sevenoaks, this beautiful family home has recently undergone an extensive refurbishment, of which Burlanes were commissioned for, including a new traditional, country style kitchen and larder, utility room / laundry, and bespoke storage solutions for the family sitting room and children's play room.
387 fotos de lavaderos con puertas de armario grises y suelo multicolor
1