1.360 fotos de lavaderos con puertas de armario grises y paredes blancas
Filtrar por
Presupuesto
Ordenar por:Popular hoy
121 - 140 de 1360 fotos
Artículo 1 de 3

Foto de lavadero multiusos y lineal tradicional pequeño con fregadero bajoencimera, armarios estilo shaker, puertas de armario grises, encimera de granito, paredes blancas, lavadora y secadora apiladas, suelo multicolor, encimeras negras y suelo de cemento
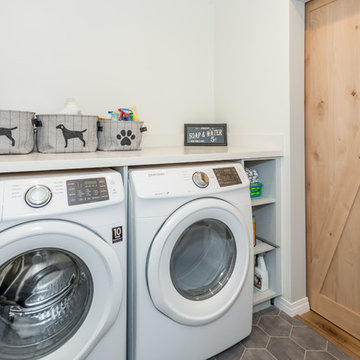
Inside of laundry room with honeycomb flooring tile, and sliding wooden barn door.
Ejemplo de cuarto de lavado lineal de estilo de casa de campo de tamaño medio con armarios abiertos, puertas de armario grises, encimera de cuarzo compacto, paredes blancas, suelo de pizarra, lavadora y secadora juntas, suelo gris y encimeras grises
Ejemplo de cuarto de lavado lineal de estilo de casa de campo de tamaño medio con armarios abiertos, puertas de armario grises, encimera de cuarzo compacto, paredes blancas, suelo de pizarra, lavadora y secadora juntas, suelo gris y encimeras grises

Here, storage cabinets provided a home for the homeowner's linens and an additional refrigerator, catering to her love of entertaining.
Ejemplo de lavadero multiusos y lineal actual pequeño con fregadero bajoencimera, armarios estilo shaker, puertas de armario grises, encimera de cuarzo compacto, salpicadero multicolor, salpicadero de azulejos de porcelana, paredes blancas, suelo de baldosas de porcelana, lavadora y secadora apiladas, suelo gris y encimeras blancas
Ejemplo de lavadero multiusos y lineal actual pequeño con fregadero bajoencimera, armarios estilo shaker, puertas de armario grises, encimera de cuarzo compacto, salpicadero multicolor, salpicadero de azulejos de porcelana, paredes blancas, suelo de baldosas de porcelana, lavadora y secadora apiladas, suelo gris y encimeras blancas

An original 1930’s English Tudor with only 2 bedrooms and 1 bath spanning about 1730 sq.ft. was purchased by a family with 2 amazing young kids, we saw the potential of this property to become a wonderful nest for the family to grow.
The plan was to reach a 2550 sq. ft. home with 4 bedroom and 4 baths spanning over 2 stories.
With continuation of the exiting architectural style of the existing home.
A large 1000sq. ft. addition was constructed at the back portion of the house to include the expended master bedroom and a second-floor guest suite with a large observation balcony overlooking the mountains of Angeles Forest.
An L shape staircase leading to the upstairs creates a moment of modern art with an all white walls and ceilings of this vaulted space act as a picture frame for a tall window facing the northern mountains almost as a live landscape painting that changes throughout the different times of day.
Tall high sloped roof created an amazing, vaulted space in the guest suite with 4 uniquely designed windows extruding out with separate gable roof above.
The downstairs bedroom boasts 9’ ceilings, extremely tall windows to enjoy the greenery of the backyard, vertical wood paneling on the walls add a warmth that is not seen very often in today’s new build.
The master bathroom has a showcase 42sq. walk-in shower with its own private south facing window to illuminate the space with natural morning light. A larger format wood siding was using for the vanity backsplash wall and a private water closet for privacy.
In the interior reconfiguration and remodel portion of the project the area serving as a family room was transformed to an additional bedroom with a private bath, a laundry room and hallway.
The old bathroom was divided with a wall and a pocket door into a powder room the leads to a tub room.
The biggest change was the kitchen area, as befitting to the 1930’s the dining room, kitchen, utility room and laundry room were all compartmentalized and enclosed.
We eliminated all these partitions and walls to create a large open kitchen area that is completely open to the vaulted dining room. This way the natural light the washes the kitchen in the morning and the rays of sun that hit the dining room in the afternoon can be shared by the two areas.
The opening to the living room remained only at 8’ to keep a division of space.
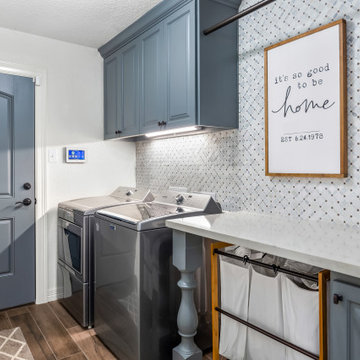
Ejemplo de cuarto de lavado clásico renovado con armarios con paneles con relieve, puertas de armario grises, paredes blancas, lavadora y secadora juntas, suelo marrón y encimeras blancas
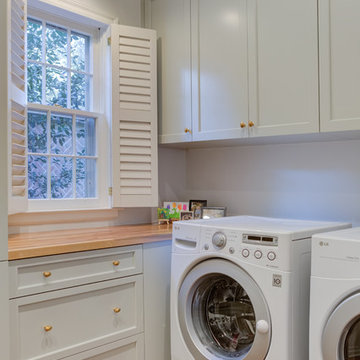
Modelo de cuarto de lavado en L clásico renovado con armarios con paneles empotrados, puertas de armario grises, encimera de madera, paredes blancas, suelo de madera en tonos medios, lavadora y secadora juntas, suelo marrón y encimeras marrones
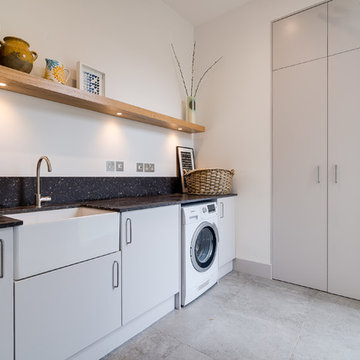
Utility room in family home with high ceiling. The space features a butler sink and flows seamlessly with the kitchen.
Imagen de lavadero lineal y multiusos actual de tamaño medio con fregadero sobremueble, armarios con paneles lisos, puertas de armario grises, encimera de granito, paredes blancas, suelo de baldosas de cerámica, suelo gris y encimeras negras
Imagen de lavadero lineal y multiusos actual de tamaño medio con fregadero sobremueble, armarios con paneles lisos, puertas de armario grises, encimera de granito, paredes blancas, suelo de baldosas de cerámica, suelo gris y encimeras negras
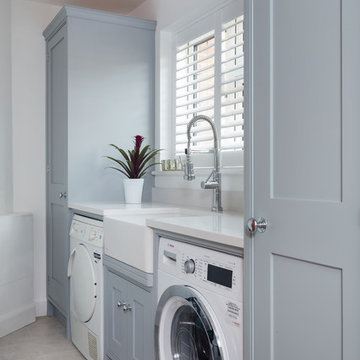
Richard Gadsby
Diseño de armario lavadero lineal tradicional renovado pequeño con fregadero sobremueble, armarios estilo shaker, puertas de armario grises, encimera de cuarcita, paredes blancas, suelo de baldosas de cerámica, lavadora y secadora juntas y suelo beige
Diseño de armario lavadero lineal tradicional renovado pequeño con fregadero sobremueble, armarios estilo shaker, puertas de armario grises, encimera de cuarcita, paredes blancas, suelo de baldosas de cerámica, lavadora y secadora juntas y suelo beige

Modern Laundry Room, Cobalt Grey, sorting the Laundry by Fabric and Color
Imagen de armario lavadero en L escandinavo de tamaño medio con armarios con paneles lisos, puertas de armario grises, encimera de laminado, paredes blancas, suelo laminado, lavadora y secadora integrada, suelo beige y encimeras grises
Imagen de armario lavadero en L escandinavo de tamaño medio con armarios con paneles lisos, puertas de armario grises, encimera de laminado, paredes blancas, suelo laminado, lavadora y secadora integrada, suelo beige y encimeras grises

A full interior fit out designed closely with the client for a mega build in Cornwall. The brief was to create minimalist and contemporary pieces that give continuity of materials, quality and styling throughout the entire house.
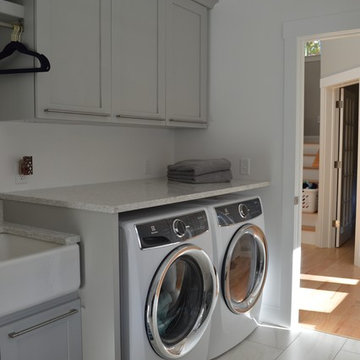
Laundry and Craft room.
Imagen de lavadero multiusos y de galera clásico renovado de tamaño medio con fregadero sobremueble, armarios estilo shaker, puertas de armario grises, encimera de cuarzo compacto, paredes blancas, suelo de baldosas de porcelana, lavadora y secadora juntas y suelo gris
Imagen de lavadero multiusos y de galera clásico renovado de tamaño medio con fregadero sobremueble, armarios estilo shaker, puertas de armario grises, encimera de cuarzo compacto, paredes blancas, suelo de baldosas de porcelana, lavadora y secadora juntas y suelo gris
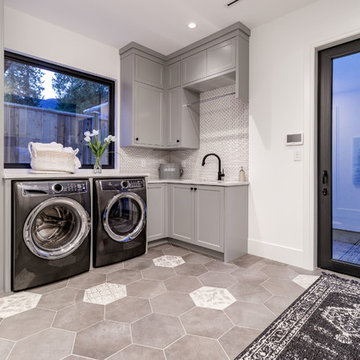
Modelo de lavadero en L de estilo de casa de campo con fregadero bajoencimera, armarios estilo shaker, puertas de armario grises, paredes blancas, lavadora y secadora juntas, suelo gris y encimeras blancas

This utility room (and WC) was created in a previously dead space. It included a new back door to the garden and lots of storage as well as more work surface and also a second sink. We continued the floor through. Glazed doors to the front and back of the house meant we could get light from all areas and access to all areas of the home.

This utility room (and WC) was created in a previously dead space. It included a new back door to the garden and lots of storage as well as more work surface and also a second sink. We continued the floor through. Glazed doors to the front and back of the house meant we could get light from all areas and access to all areas of the home.

Foto de lavadero multiusos y de galera retro de tamaño medio con fregadero bajoencimera, armarios estilo shaker, puertas de armario grises, encimera de mármol, paredes blancas, suelo de cemento, lavadora y secadora escondidas, suelo gris y encimeras blancas

Foto de lavadero multiusos y de galera clásico renovado de tamaño medio con fregadero bajoencimera, armarios estilo shaker, encimera de mármol, paredes blancas, suelo vinílico, lavadora y secadora juntas, suelo gris, encimeras grises y puertas de armario grises
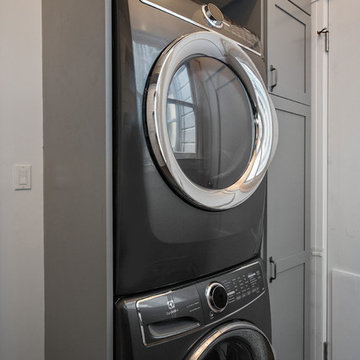
Laundry room developed as part of flat remodel and reconfiguration.
Foto de cuarto de lavado lineal contemporáneo pequeño con armarios con paneles empotrados, puertas de armario grises, paredes blancas, suelo de baldosas de porcelana, lavadora y secadora apiladas y suelo gris
Foto de cuarto de lavado lineal contemporáneo pequeño con armarios con paneles empotrados, puertas de armario grises, paredes blancas, suelo de baldosas de porcelana, lavadora y secadora apiladas y suelo gris
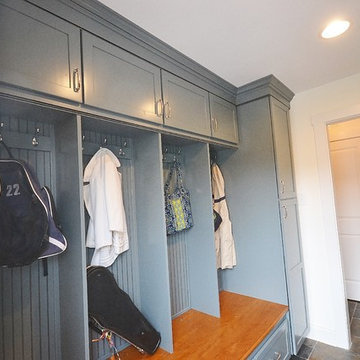
Designed a great mud room/entryway area with Kabinart Cabinetry, Arts and Crafts door style, square flat panel, two piece crown application to the ceiling.
Paint color chosen was Atlantic, with the Onyx Glaze.
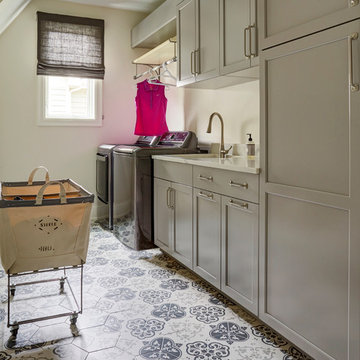
Free ebook, Creating the Ideal Kitchen. DOWNLOAD NOW
Collaborations with builders on new construction is a favorite part of my job. I love seeing a house go up from the blueprints to the end of the build. It is always a journey filled with a thousand decisions, some creative on-the-spot thinking and yes, usually a few stressful moments. This Naperville project was a collaboration with a local builder and architect. The Kitchen Studio collaborated by completing the cabinetry design and final layout for the entire home.
The laundry room features multiple storage devices including pull out units for laundry and trash, an ironing board insert, several roll out shelves and a special spot for a broom, vacuum and cleaning supplies.
If you are building a new home, The Kitchen Studio can offer expert help to make the most of your new construction home. We provide the expertise needed to ensure that you are getting the most of your investment when it comes to cabinetry, design and storage solutions. Give us a call if you would like to find out more!
Designed by: Susan Klimala, CKBD
Builder: Hampton Homes
Photography by: Michael Alan Kaskel
For more information on kitchen and bath design ideas go to: www.kitchenstudio-ge.com
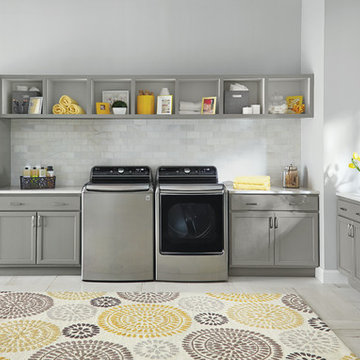
This laundry room features a playful open design with plenty of counter and storage space.
Imagen de cuarto de lavado en L actual grande con encimera de acrílico, paredes blancas, suelo de mármol, lavadora y secadora juntas, armarios con paneles empotrados y puertas de armario grises
Imagen de cuarto de lavado en L actual grande con encimera de acrílico, paredes blancas, suelo de mármol, lavadora y secadora juntas, armarios con paneles empotrados y puertas de armario grises
1.360 fotos de lavaderos con puertas de armario grises y paredes blancas
7