Lavaderos
Filtrar por
Presupuesto
Ordenar por:Popular hoy
141 - 160 de 1761 fotos
Artículo 1 de 3
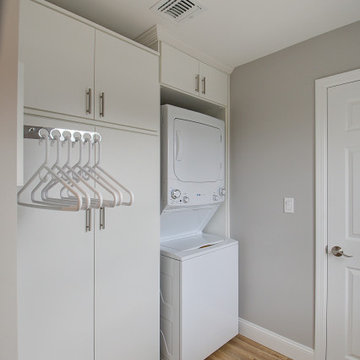
This family expanded their living space with a new family room extension with a large bathroom and a laundry room. The new roomy family room has reclaimed beams on the ceiling, porcelain wood look flooring and a wood burning fireplace with a stone facade going straight up the cathedral ceiling. The fireplace hearth is raised with the TV mounted over the reclaimed wood mantle. The new bathroom is larger than the existing was with light and airy porcelain tile that looks like marble without the maintenance hassle. The unique stall shower and platform tub combination is separated from the rest of the bathroom by a clear glass shower door and partition. The trough drain located near the tub platform keep the water from flowing past the curbless entry. Complimenting the light and airy feel of the new bathroom is a white vanity with a light gray quartz top and light gray paint on the walls. To complete this new addition to the home we added a laundry room complete with plenty of additional storage and stackable washer and dryer.
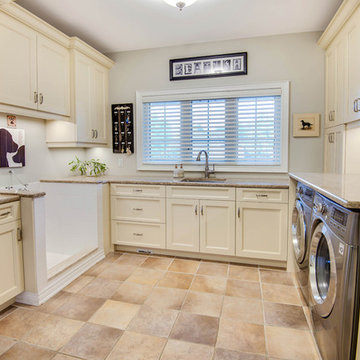
Ejemplo de lavadero multiusos y en U tradicional grande con fregadero bajoencimera, armarios estilo shaker, puertas de armario blancas, encimera de granito, paredes blancas, suelo de baldosas de porcelana, lavadora y secadora juntas y suelo beige
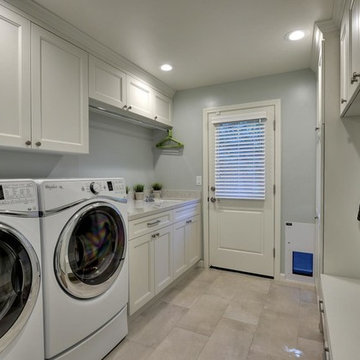
Budget analysis and project development by: May Construction, Inc.
Imagen de lavadero multiusos y lineal clásico renovado de tamaño medio con fregadero bajoencimera, armarios con paneles empotrados, puertas de armario blancas, paredes grises, suelo de baldosas de porcelana, lavadora y secadora juntas, suelo beige y encimera de cuarzo compacto
Imagen de lavadero multiusos y lineal clásico renovado de tamaño medio con fregadero bajoencimera, armarios con paneles empotrados, puertas de armario blancas, paredes grises, suelo de baldosas de porcelana, lavadora y secadora juntas, suelo beige y encimera de cuarzo compacto

Modelo de lavadero multiusos y de galera de estilo americano pequeño con fregadero bajoencimera, armarios con paneles con relieve, puertas de armario blancas, encimera de granito, salpicadero blanco, salpicadero de azulejos de cerámica, paredes beige, suelo vinílico, lavadora y secadora apiladas, suelo beige, encimeras blancas y papel pintado
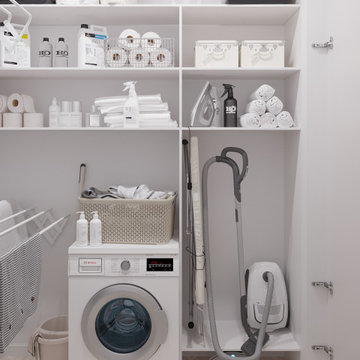
Imagen de cuarto de lavado actual pequeño con armarios abiertos, puertas de armario blancas, paredes blancas, suelo de baldosas de porcelana y suelo beige

Tired of doing laundry in an unfinished rugged basement? The owners of this 1922 Seward Minneapolis home were as well! They contacted Castle to help them with their basement planning and build for a finished laundry space and new bathroom with shower.
Changes were first made to improve the health of the home. Asbestos tile flooring/glue was abated and the following items were added: a sump pump and drain tile, spray foam insulation, a glass block window, and a Panasonic bathroom fan.
After the designer and client walked through ideas to improve flow of the space, we decided to eliminate the existing 1/2 bath in the family room and build the new 3/4 bathroom within the existing laundry room. This allowed the family room to be enlarged.
Plumbing fixtures in the bathroom include a Kohler, Memoirs® Stately 24″ pedestal bathroom sink, Kohler, Archer® sink faucet and showerhead in polished chrome, and a Kohler, Highline® Comfort Height® toilet with Class Five® flush technology.
American Olean 1″ hex tile was installed in the shower’s floor, and subway tile on shower walls all the way up to the ceiling. A custom frameless glass shower enclosure finishes the sleek, open design.
Highly wear-resistant Adura luxury vinyl tile flooring runs throughout the entire bathroom and laundry room areas.
The full laundry room was finished to include new walls and ceilings. Beautiful shaker-style cabinetry with beadboard panels in white linen was chosen, along with glossy white cultured marble countertops from Central Marble, a Blanco, Precis 27″ single bowl granite composite sink in cafe brown, and a Kohler, Bellera® sink faucet.
We also decided to save and restore some original pieces in the home, like their existing 5-panel doors; one of which was repurposed into a pocket door for the new bathroom.
The homeowners completed the basement finish with new carpeting in the family room. The whole basement feels fresh, new, and has a great flow. They will enjoy their healthy, happy home for years to come.
Designed by: Emily Blonigen
See full details, including before photos at https://www.castlebri.com/basements/project-3378-1/
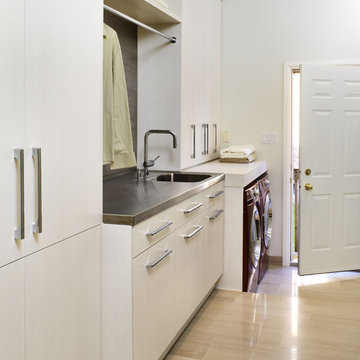
Donna Griffith Photography
Modelo de lavadero actual con encimera de acero inoxidable, suelo de piedra caliza, lavadora y secadora juntas, suelo beige, puertas de armario blancas, fregadero integrado y paredes blancas
Modelo de lavadero actual con encimera de acero inoxidable, suelo de piedra caliza, lavadora y secadora juntas, suelo beige, puertas de armario blancas, fregadero integrado y paredes blancas

Modelo de lavadero multiusos y en U tradicional renovado grande con fregadero bajoencimera, armarios con paneles lisos, puertas de armario blancas, encimera de cuarzo compacto, salpicadero beige, puertas de cuarzo sintético, paredes blancas, suelo de baldosas de porcelana, lavadora y secadora juntas, suelo beige y encimeras beige
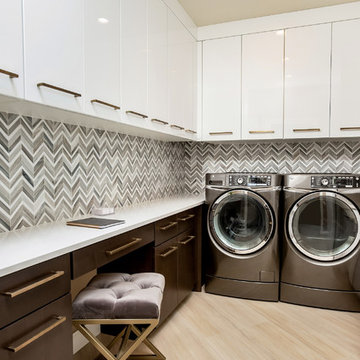
Fort Lauderdale
Imagen de cuarto de lavado en U contemporáneo grande con armarios con paneles lisos, puertas de armario blancas, encimera de cuarzo compacto, paredes multicolor, suelo de madera clara, lavadora y secadora juntas, suelo beige y encimeras blancas
Imagen de cuarto de lavado en U contemporáneo grande con armarios con paneles lisos, puertas de armario blancas, encimera de cuarzo compacto, paredes multicolor, suelo de madera clara, lavadora y secadora juntas, suelo beige y encimeras blancas
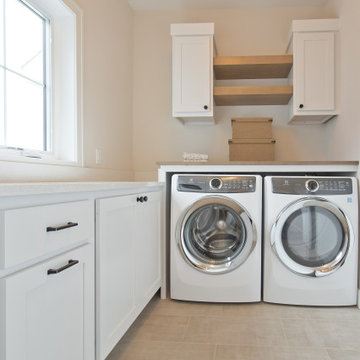
If you love what you see and would like to know more about a manufacturer/color/style of a Floor & Home product used in this project, submit a product inquiry request here: bit.ly/_ProductInquiry
Floor & Home products supplied by Coyle Carpet One- Madison, WI • Products Supplied Include: Laundry Room Floor Tile

Imagen de lavadero de galera y multiusos moderno de tamaño medio con fregadero encastrado, armarios con paneles lisos, puertas de armario blancas, paredes blancas, suelo de cemento, lavadora y secadora apiladas, suelo beige y encimera de laminado
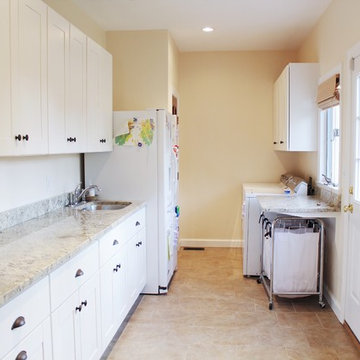
This Virginia Beach laundry and mud room renovation was part of a larger kitchen remodel, and involved integrating a hallway, pantry, and laundry room into one large space to create more efficient storage and a handy place for the family to transition when leaving and returning home.
The new, custom cabinets and granite countertops carry on from the kitchen and provide plentiful space for storage, cleaning, and working.
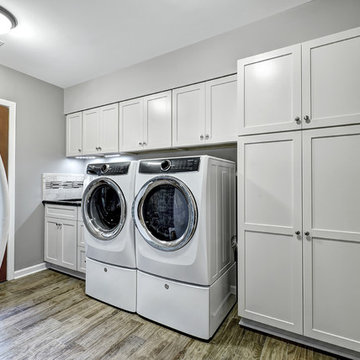
William Quarles
Ejemplo de cuarto de lavado lineal clásico renovado de tamaño medio con fregadero de un seno, armarios estilo shaker, puertas de armario blancas, encimera de granito, paredes grises, suelo de baldosas de porcelana, lavadora y secadora juntas y suelo beige
Ejemplo de cuarto de lavado lineal clásico renovado de tamaño medio con fregadero de un seno, armarios estilo shaker, puertas de armario blancas, encimera de granito, paredes grises, suelo de baldosas de porcelana, lavadora y secadora juntas y suelo beige
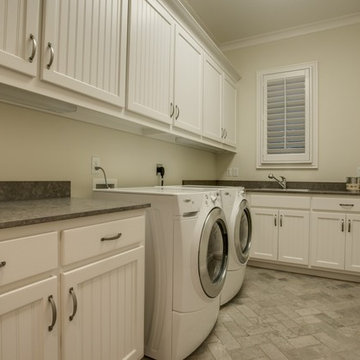
Foto de cuarto de lavado en L clásico de tamaño medio con fregadero encastrado, armarios con paneles empotrados, puertas de armario blancas, encimera de cuarzo compacto, paredes beige, suelo de ladrillo, lavadora y secadora juntas y suelo beige
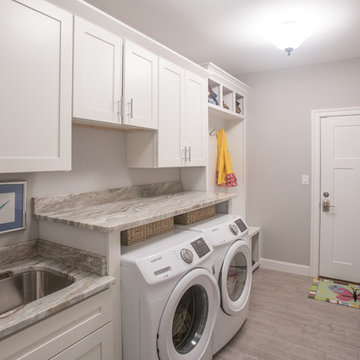
Modelo de lavadero multiusos y lineal de estilo americano grande con fregadero bajoencimera, armarios estilo shaker, puertas de armario blancas, encimera de mármol, paredes grises, suelo de baldosas de cerámica, lavadora y secadora juntas, suelo beige y encimeras grises
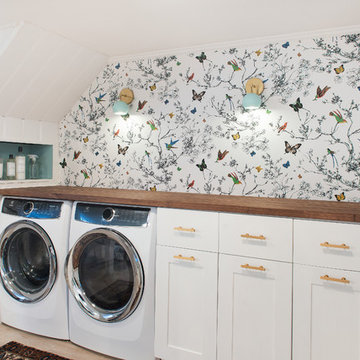
Photography: Ben Gebo
Ejemplo de lavadero multiusos tradicional renovado de tamaño medio con fregadero integrado, armarios con paneles empotrados, puertas de armario blancas, encimera de madera, paredes blancas, suelo de madera clara, lavadora y secadora juntas y suelo beige
Ejemplo de lavadero multiusos tradicional renovado de tamaño medio con fregadero integrado, armarios con paneles empotrados, puertas de armario blancas, encimera de madera, paredes blancas, suelo de madera clara, lavadora y secadora juntas y suelo beige
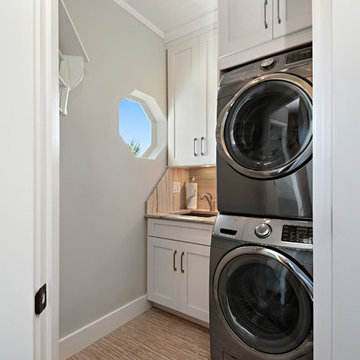
Foto de cuarto de lavado lineal clásico renovado de tamaño medio con fregadero bajoencimera, armarios estilo shaker, puertas de armario blancas, encimera de cuarzo compacto, paredes grises, suelo de baldosas de porcelana, lavadora y secadora apiladas y suelo beige
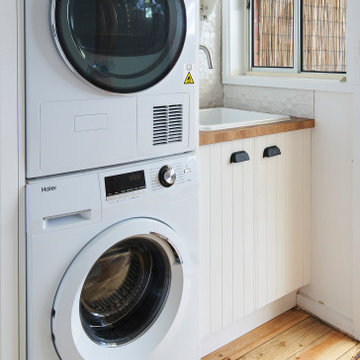
The laundry space is separate to the kitchen and had a very old water tank taking up most of the space. We removed this a place an instant hot water system outside that is also 6 star rated.
This allowed for extra storage space and a broom cupboard.

We were hired to turn this standard townhome into an eclectic farmhouse dream. Our clients are worldly traveled, and they wanted the home to be the backdrop for the unique pieces they have collected over the years. We changed every room of this house in some way and the end result is a showcase for eclectic farmhouse style.
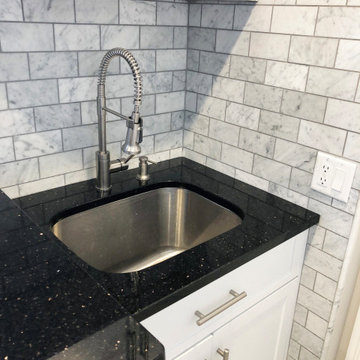
This laundry room project took a simple average laundry room and turned it into a high end traditional laundry room with built-in machines. The walls have gray marble laid in a subway pattern. The laundry machines are topped with galaxy granite, allowing for a spacious place to fold clothes. To the right of the laundry machines is an under mount stainless steel deep laundry tub for soaking. To the left of the laundry machines. The client opted for a beer bar displaying their beer stein collection over a built-in wine refrigerator housing exotic beers. The end result of this project is a multi functional space. This project was designed by David Bauer and built by Cornerstone Builders of Southwest Florida
8