22 fotos de lavaderos con puertas de armario beige y suelo negro
Filtrar por
Presupuesto
Ordenar por:Popular hoy
1 - 20 de 22 fotos
Artículo 1 de 3

The perfect amount of space to get the laundry done! We love the color of the cabinets with the reclaimed wood (tractor trailer floor) counter tops...and again, that floor just brings everything together!

Laundry room featuring tumbled porcelain tile in an off-set pattern, custom inset cabinetry, stackable washer & dryer, white farmhouse sink, leathered black countertops and brass fixtures
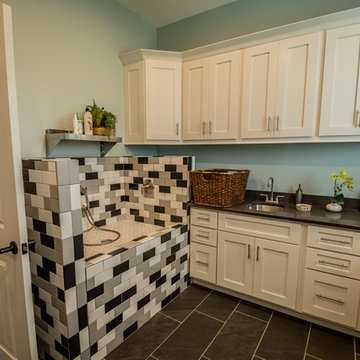
Laundry Room with Dog Wash
Foto de lavadero multiusos clásico renovado de tamaño medio con fregadero bajoencimera, armarios estilo shaker, puertas de armario beige, paredes azules, suelo de baldosas de porcelana, lavadora y secadora juntas y suelo negro
Foto de lavadero multiusos clásico renovado de tamaño medio con fregadero bajoencimera, armarios estilo shaker, puertas de armario beige, paredes azules, suelo de baldosas de porcelana, lavadora y secadora juntas y suelo negro
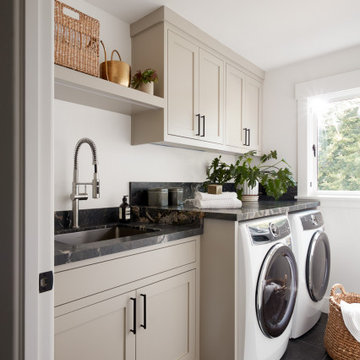
Design: CBespoke / Build: Jay Andre Construction / Styling: Yasna Glumac / Photography: Agnieszka Jakubowicz
Diseño de cuarto de lavado lineal clásico renovado con fregadero bajoencimera, armarios estilo shaker, puertas de armario beige, lavadora y secadora juntas, suelo negro y encimeras negras
Diseño de cuarto de lavado lineal clásico renovado con fregadero bajoencimera, armarios estilo shaker, puertas de armario beige, lavadora y secadora juntas, suelo negro y encimeras negras

Diseño de lavadero lineal clásico renovado con fregadero bajoencimera, armarios estilo shaker, puertas de armario beige, suelo negro y encimeras grises
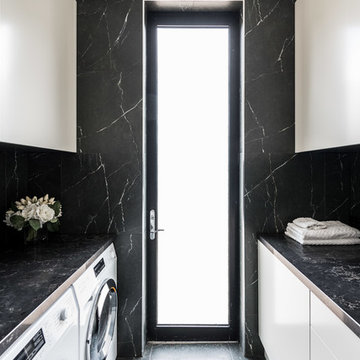
May Photography
Diseño de cuarto de lavado de galera actual grande con fregadero encastrado, armarios con paneles lisos, puertas de armario beige, encimera de cuarzo compacto, paredes negras, suelo de baldosas de porcelana, lavadora y secadora juntas y suelo negro
Diseño de cuarto de lavado de galera actual grande con fregadero encastrado, armarios con paneles lisos, puertas de armario beige, encimera de cuarzo compacto, paredes negras, suelo de baldosas de porcelana, lavadora y secadora juntas y suelo negro

Laundry & Mudroom Entry.
Ema Peter Photography
www.emapeter.com
Foto de lavadero clásico con armarios con paneles empotrados, puertas de armario beige, lavadora y secadora juntas, suelo negro y encimeras beige
Foto de lavadero clásico con armarios con paneles empotrados, puertas de armario beige, lavadora y secadora juntas, suelo negro y encimeras beige
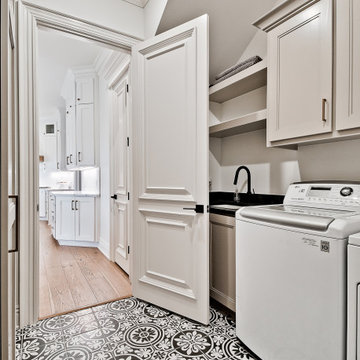
Ejemplo de cuarto de lavado de galera clásico renovado de tamaño medio con fregadero bajoencimera, armarios con paneles empotrados, puertas de armario beige, encimera de granito, salpicadero de azulejos de cerámica, paredes blancas, suelo de baldosas de porcelana, lavadora y secadora juntas, suelo negro y encimeras negras
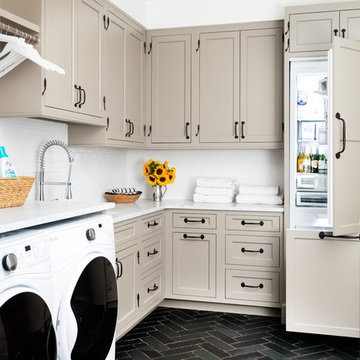
This laundry room offers so much more then just cleaning. Thermador fridges and a substantial amount of storage makes it easy to store items. The gray cabinets with the slate herringbone floors makes this laundry room a one of kind. Space planning and cabinetry: Jennifer Howard, JWH Construction: JWH Construction Management Photography: Tim Lenz.

This new home was built on an old lot in Dallas, TX in the Preston Hollow neighborhood. The new home is a little over 5,600 sq.ft. and features an expansive great room and a professional chef’s kitchen. This 100% brick exterior home was built with full-foam encapsulation for maximum energy performance. There is an immaculate courtyard enclosed by a 9' brick wall keeping their spool (spa/pool) private. Electric infrared radiant patio heaters and patio fans and of course a fireplace keep the courtyard comfortable no matter what time of year. A custom king and a half bed was built with steps at the end of the bed, making it easy for their dog Roxy, to get up on the bed. There are electrical outlets in the back of the bathroom drawers and a TV mounted on the wall behind the tub for convenience. The bathroom also has a steam shower with a digital thermostatic valve. The kitchen has two of everything, as it should, being a commercial chef's kitchen! The stainless vent hood, flanked by floating wooden shelves, draws your eyes to the center of this immaculate kitchen full of Bluestar Commercial appliances. There is also a wall oven with a warming drawer, a brick pizza oven, and an indoor churrasco grill. There are two refrigerators, one on either end of the expansive kitchen wall, making everything convenient. There are two islands; one with casual dining bar stools, as well as a built-in dining table and another for prepping food. At the top of the stairs is a good size landing for storage and family photos. There are two bedrooms, each with its own bathroom, as well as a movie room. What makes this home so special is the Casita! It has its own entrance off the common breezeway to the main house and courtyard. There is a full kitchen, a living area, an ADA compliant full bath, and a comfortable king bedroom. It’s perfect for friends staying the weekend or in-laws staying for a month.
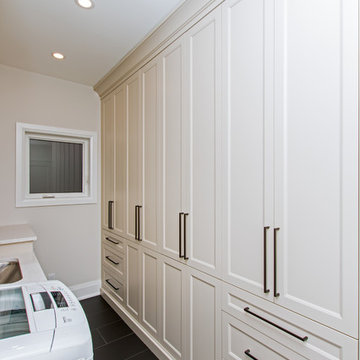
Imagen de cuarto de lavado de galera tradicional de tamaño medio con fregadero bajoencimera, armarios con paneles empotrados, puertas de armario beige, paredes beige, suelo de baldosas de porcelana, lavadora y secadora juntas, suelo negro y encimeras beige

This small addition packs a punch with tons of storage and a functional laundry space. Shoe cubbies, fluted apron sink, and upholstered bench round out the stunning features that make laundry more enjoyable.
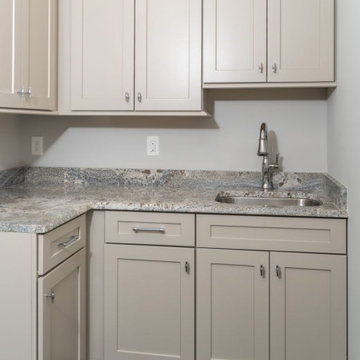
Foto de lavadero multiusos y en L de tamaño medio con fregadero bajoencimera, armarios estilo shaker, puertas de armario beige, encimera de granito, salpicadero verde, salpicadero de losas de piedra, paredes grises, suelo de baldosas de porcelana, lavadora y secadora juntas, suelo negro y encimeras grises
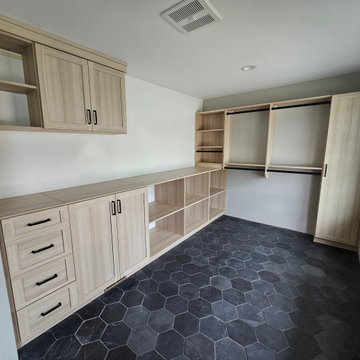
Imagen de lavadero en L tradicional renovado de tamaño medio con armarios estilo shaker, puertas de armario beige, paredes blancas y suelo negro
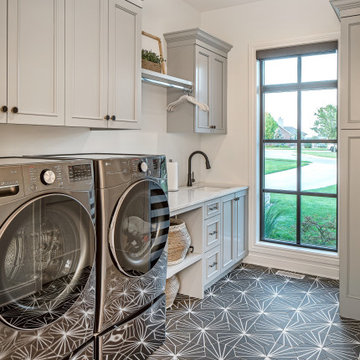
Imagen de cuarto de lavado en U clásico renovado extra grande con fregadero bajoencimera, armarios con paneles empotrados, puertas de armario beige, encimera de cuarzo compacto, paredes blancas, suelo de baldosas de cerámica, lavadora y secadora juntas, suelo negro y encimeras blancas
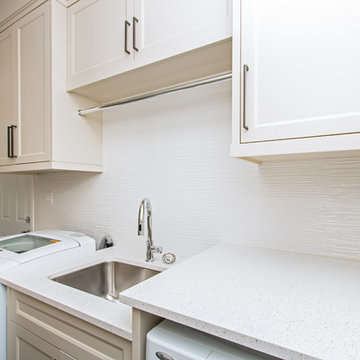
Imagen de cuarto de lavado de galera clásico de tamaño medio con fregadero bajoencimera, armarios con paneles empotrados, puertas de armario beige, paredes beige, suelo de baldosas de porcelana, lavadora y secadora juntas, suelo negro y encimeras beige
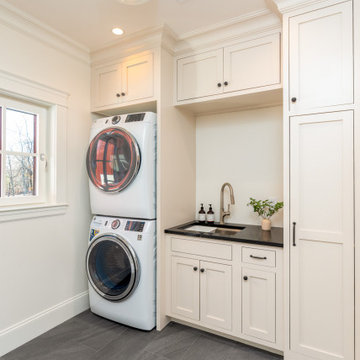
Laundry room
Diseño de lavadero clásico renovado con fregadero bajoencimera, armarios estilo shaker, puertas de armario beige, paredes beige, suelo de baldosas de porcelana, lavadora y secadora apiladas, suelo negro y encimeras negras
Diseño de lavadero clásico renovado con fregadero bajoencimera, armarios estilo shaker, puertas de armario beige, paredes beige, suelo de baldosas de porcelana, lavadora y secadora apiladas, suelo negro y encimeras negras
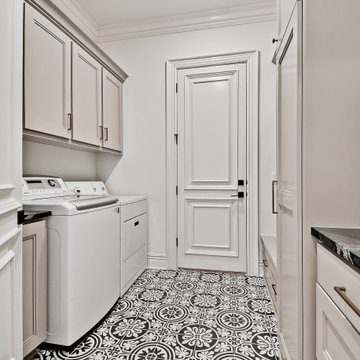
Diseño de cuarto de lavado de galera tradicional renovado de tamaño medio con fregadero bajoencimera, armarios con paneles empotrados, puertas de armario beige, encimera de granito, salpicadero de azulejos de cerámica, paredes blancas, suelo de baldosas de porcelana, lavadora y secadora juntas, suelo negro y encimeras negras

This new home was built on an old lot in Dallas, TX in the Preston Hollow neighborhood. The new home is a little over 5,600 sq.ft. and features an expansive great room and a professional chef’s kitchen. This 100% brick exterior home was built with full-foam encapsulation for maximum energy performance. There is an immaculate courtyard enclosed by a 9' brick wall keeping their spool (spa/pool) private. Electric infrared radiant patio heaters and patio fans and of course a fireplace keep the courtyard comfortable no matter what time of year. A custom king and a half bed was built with steps at the end of the bed, making it easy for their dog Roxy, to get up on the bed. There are electrical outlets in the back of the bathroom drawers and a TV mounted on the wall behind the tub for convenience. The bathroom also has a steam shower with a digital thermostatic valve. The kitchen has two of everything, as it should, being a commercial chef's kitchen! The stainless vent hood, flanked by floating wooden shelves, draws your eyes to the center of this immaculate kitchen full of Bluestar Commercial appliances. There is also a wall oven with a warming drawer, a brick pizza oven, and an indoor churrasco grill. There are two refrigerators, one on either end of the expansive kitchen wall, making everything convenient. There are two islands; one with casual dining bar stools, as well as a built-in dining table and another for prepping food. At the top of the stairs is a good size landing for storage and family photos. There are two bedrooms, each with its own bathroom, as well as a movie room. What makes this home so special is the Casita! It has its own entrance off the common breezeway to the main house and courtyard. There is a full kitchen, a living area, an ADA compliant full bath, and a comfortable king bedroom. It’s perfect for friends staying the weekend or in-laws staying for a month.
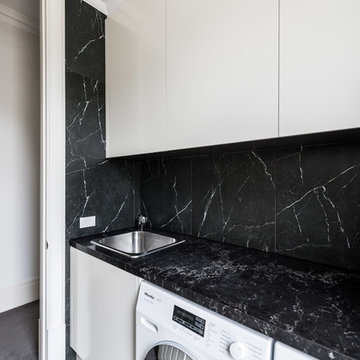
May Photography
Modelo de cuarto de lavado de galera actual grande con fregadero encastrado, armarios con paneles lisos, puertas de armario beige, encimera de cuarzo compacto, paredes negras, suelo de baldosas de porcelana, lavadora y secadora juntas y suelo negro
Modelo de cuarto de lavado de galera actual grande con fregadero encastrado, armarios con paneles lisos, puertas de armario beige, encimera de cuarzo compacto, paredes negras, suelo de baldosas de porcelana, lavadora y secadora juntas y suelo negro
22 fotos de lavaderos con puertas de armario beige y suelo negro
1