5.837 fotos de lavaderos con puertas de armario beige y puertas de armario grises
Filtrar por
Presupuesto
Ordenar por:Popular hoy
81 - 100 de 5837 fotos
Artículo 1 de 3

Jenna & Lauren Weiler
Foto de lavadero multiusos y en L moderno de tamaño medio con fregadero bajoencimera, armarios con paneles lisos, puertas de armario grises, encimera de granito, paredes beige, suelo laminado, lavadora y secadora apiladas y suelo multicolor
Foto de lavadero multiusos y en L moderno de tamaño medio con fregadero bajoencimera, armarios con paneles lisos, puertas de armario grises, encimera de granito, paredes beige, suelo laminado, lavadora y secadora apiladas y suelo multicolor

Modelo de cuarto de lavado en U tradicional renovado de tamaño medio con armarios estilo shaker, puertas de armario grises, encimera de granito, paredes grises, suelo vinílico, lavadora y secadora juntas y suelo beige

Aaron Leitz
Diseño de cuarto de lavado lineal tradicional renovado de tamaño medio con fregadero bajoencimera, armarios con paneles empotrados, puertas de armario grises, encimera de piedra caliza, paredes grises, suelo de madera en tonos medios, lavadora y secadora juntas y encimeras beige
Diseño de cuarto de lavado lineal tradicional renovado de tamaño medio con fregadero bajoencimera, armarios con paneles empotrados, puertas de armario grises, encimera de piedra caliza, paredes grises, suelo de madera en tonos medios, lavadora y secadora juntas y encimeras beige

Includes a laundry shoot from the upstairs through the cabinet above the laundry basket
Imagen de lavadero de galera actual grande con fregadero bajoencimera, armarios estilo shaker, puertas de armario grises, encimera de cuarzo compacto, paredes grises, suelo de baldosas de porcelana y lavadora y secadora juntas
Imagen de lavadero de galera actual grande con fregadero bajoencimera, armarios estilo shaker, puertas de armario grises, encimera de cuarzo compacto, paredes grises, suelo de baldosas de porcelana y lavadora y secadora juntas
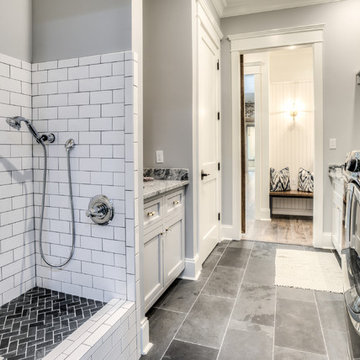
Modelo de lavadero de galera de estilo de casa de campo de tamaño medio con fregadero bajoencimera, armarios con rebordes decorativos, puertas de armario grises, encimera de granito, paredes grises, lavadora y secadora juntas y suelo gris
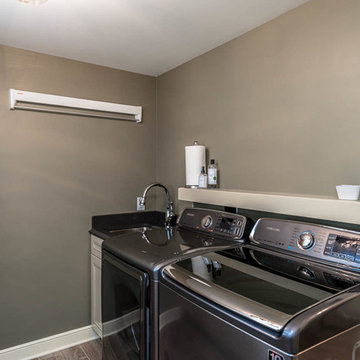
This home had a generous master suite prior to the renovation; however, it was located close to the rest of the bedrooms and baths on the floor. They desired their own separate oasis with more privacy and asked us to design and add a 2nd story addition over the existing 1st floor family room, that would include a master suite with a laundry/gift wrapping room.
We added a 2nd story addition without adding to the existing footprint of the home. The addition is entered through a private hallway with a separate spacious laundry room, complete with custom storage cabinetry, sink area, and countertops for folding or wrapping gifts. The bedroom is brimming with details such as custom built-in storage cabinetry with fine trim mouldings, window seats, and a fireplace with fine trim details. The master bathroom was designed with comfort in mind. A custom double vanity and linen tower with mirrored front, quartz countertops and champagne bronze plumbing and lighting fixtures make this room elegant. Water jet cut Calcatta marble tile and glass tile make this walk-in shower with glass window panels a true work of art. And to complete this addition we added a large walk-in closet with separate his and her areas, including built-in dresser storage, a window seat, and a storage island. The finished renovation is their private spa-like place to escape the busyness of life in style and comfort. These delightful homeowners are already talking phase two of renovations with us and we look forward to a longstanding relationship with them.

This laundry room was created by removing the existing bathroom and bedroom closet. Medallion Designer Series maple full overlay cabinet’s in the Potters Mill door style with Harbor Mist painted finish was installed. Formica Laminate Concrete Stone with a bull edge and single bowl Kurran undermount stainless steel sink with a chrome Moen faucet. Boulder Terra Linear Blend tile was used for the backsplash and washer outlet box cover. On the floor 12x24 Mediterranean Essence tile in Bronze finish was installed. A Bosch washer & dryer were also installed.
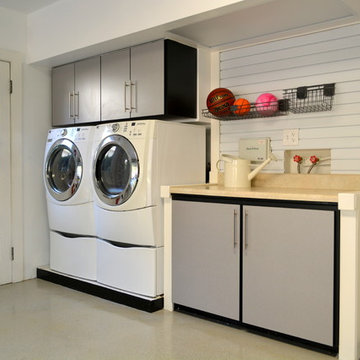
Garage cabinets, black cabinets with brushed aluminum doors. Slot wall storage
Foto de lavadero multiusos y lineal contemporáneo grande con armarios con paneles lisos, puertas de armario grises, encimera de laminado, paredes blancas, suelo de cemento, lavadora y secadora juntas y suelo beige
Foto de lavadero multiusos y lineal contemporáneo grande con armarios con paneles lisos, puertas de armario grises, encimera de laminado, paredes blancas, suelo de cemento, lavadora y secadora juntas y suelo beige
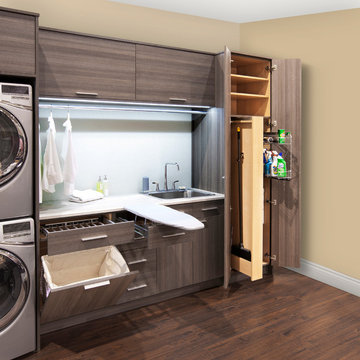
Stacking washer and dryers are great for smaller spaces and allow for other options to be added to the laundry like a built-in ironing board and central vac hose closet.
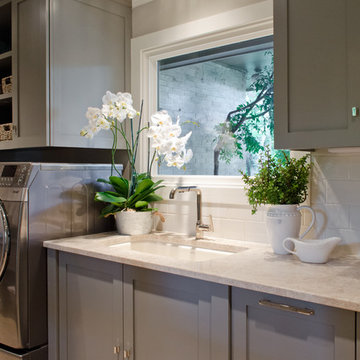
Light, bright Laundry Room! In need of a more open space for entertaining we moved the kitchen, added a beautiful storage pantry, and transformed a laundry room.
Award winning kitchen AND award winning laundry room too!
Kitchen design San Antonio, Storage design San Antonio, Laundry Room design San Antonio, San Antonio kitchen designer, beautiful island lights, sparkle and glam kitchen, modern kitchen san antonio, barstools san antonio, white kitchen san antonio, white kitchen, round lights, polished nickel lighting, calacatta marble, calcutta marble, marble countertop, waterfall edge, waterfall marble edge, custom furniture, custom cabinets san antonio, marble island san antonio, kitchen ideas, kitchen inspiration,utility room inspiration, utility room ideas, gray cabinets laundry room,
Photo: Jennifer Siu-Rivera.
Contractor: Cross ConstructionSA.com,
Marble: Delta Granite, Plumbing: Ferguson Plumbing, Kitchen plan and design: BRADSHAW DESIGNS

Laundry with concealed washer and dryer behind doors one could think this was a butlers pantry instead. Open shelving to give a lived in personal look.

This multi-use room gets a lot of action...off of the garage, this space has laundry, mudroom storage and dog wash all in one!
Imagen de lavadero multiusos y lineal costero de tamaño medio con fregadero bajoencimera, armarios con paneles empotrados, puertas de armario beige, salpicadero blanco, salpicadero de azulejos de cerámica, paredes blancas, suelo de madera en tonos medios, lavadora y secadora juntas y suelo marrón
Imagen de lavadero multiusos y lineal costero de tamaño medio con fregadero bajoencimera, armarios con paneles empotrados, puertas de armario beige, salpicadero blanco, salpicadero de azulejos de cerámica, paredes blancas, suelo de madera en tonos medios, lavadora y secadora juntas y suelo marrón

Modelo de cuarto de lavado lineal mediterráneo de tamaño medio con armarios con paneles con relieve, puertas de armario grises, encimera de cuarzo compacto, paredes blancas, suelo de travertino, lavadora y secadora juntas, suelo beige y encimeras grises

Diseño de cuarto de lavado costero con fregadero encastrado, armarios estilo shaker, puertas de armario grises, salpicadero verde, puertas de machihembrado, paredes azules, lavadora y secadora juntas y encimeras grises
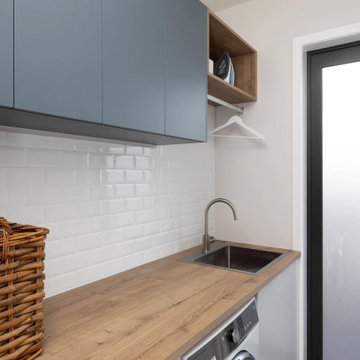
Laundry renovation as part of a larger kitchen renovation for our customers that are a lovely family from the bustling suburb of St Heliers. Their design brief was to create a kitchen that would not only cater to their practical needs but also serve as the central hub of their home.

This contemporary compact laundry room packs a lot of punch and personality. With it's gold fixtures and hardware adding some glitz, the grey cabinetry, industrial floors and patterned backsplash tile brings interest to this small space. Fully loaded with hanging racks, large accommodating sink, vacuum/ironing board storage & laundry shoot, this laundry room is not only stylish but function forward.

Laundry Room with concealed clothes hanging rod that is hidden when cabinet is closed. Matte grey laminate cabinet finish, Caesarstone counter, white matte ceramic tile backsplash, porcelain tile floor.

Modelo de cuarto de lavado lineal de estilo de casa de campo de tamaño medio con fregadero bajoencimera, armarios estilo shaker, puertas de armario beige, encimera de mármol, paredes blancas, suelo de baldosas de porcelana, lavadora y secadora apiladas, suelo beige y encimeras blancas
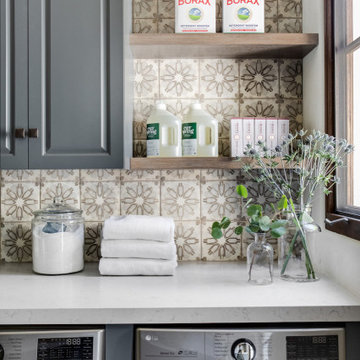
Foto de cuarto de lavado lineal mediterráneo de tamaño medio con armarios con paneles con relieve, puertas de armario grises, encimera de cuarzo compacto, paredes blancas, suelo de travertino, lavadora y secadora juntas, suelo beige y encimeras grises

Diseño de cuarto de lavado en L contemporáneo de tamaño medio con fregadero bajoencimera, armarios estilo shaker, puertas de armario grises, encimera de cuarzo compacto, paredes grises, suelo de baldosas de porcelana, lavadora y secadora juntas, suelo gris y encimeras blancas
5.837 fotos de lavaderos con puertas de armario beige y puertas de armario grises
5