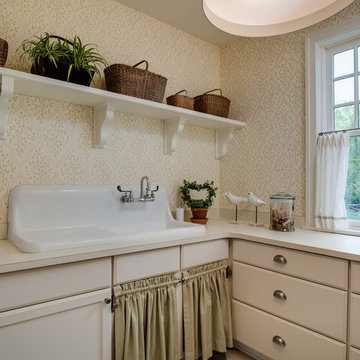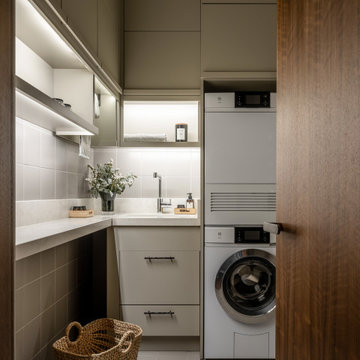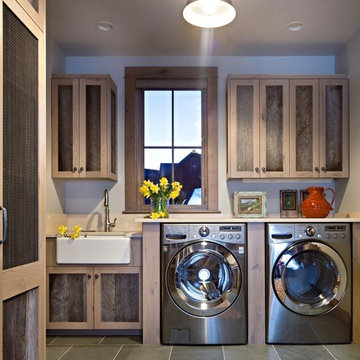3.541 fotos de lavaderos con puertas de armario beige y puertas de armario de madera oscura
Filtrar por
Presupuesto
Ordenar por:Popular hoy
1 - 20 de 3541 fotos
Artículo 1 de 3

Foto de armario lavadero lineal clásico de tamaño medio con armarios estilo shaker, puertas de armario de madera oscura, paredes beige, suelo de baldosas de porcelana y lavadora y secadora escondidas

In this renovation, the once-framed closed-in double-door closet in the laundry room was converted to a locker storage system with room for roll-out laundry basket drawer and a broom closet. The laundry soap is contained in the large drawer beside the washing machine. Behind the mirror, an oversized custom medicine cabinet houses small everyday items such as shoe polish, small tools, masks...etc. The off-white cabinetry and slate were existing. To blend in the off-white cabinetry, walnut accents were added with black hardware.

Modelo de cuarto de lavado lineal de estilo de casa de campo de tamaño medio con fregadero bajoencimera, armarios estilo shaker, puertas de armario beige, encimera de mármol, paredes blancas, suelo de baldosas de porcelana, lavadora y secadora apiladas, suelo beige y encimeras blancas

Modelo de lavadero multiusos y de galera tradicional grande con fregadero bajoencimera, armarios estilo shaker, puertas de armario beige, encimera de granito, suelo de madera en tonos medios, lavadora y secadora juntas, suelo marrón y paredes grises

Ejemplo de lavadero romántico con puertas de armario beige, pila para lavar y encimeras beige

Diseño de cuarto de lavado de galera actual pequeño con fregadero sobremueble, armarios estilo shaker, puertas de armario beige, encimera de madera, lavadora y secadora juntas y encimeras marrones

Our studio designed this luxury home by incorporating the house's sprawling golf course views. This resort-like home features three stunning bedrooms, a luxurious master bath with a freestanding tub, a spacious kitchen, a stylish formal living room, a cozy family living room, and an elegant home bar.
We chose a neutral palette throughout the home to amplify the bright, airy appeal of the home. The bedrooms are all about elegance and comfort, with soft furnishings and beautiful accessories. We added a grey accent wall with geometric details in the bar area to create a sleek, stylish look. The attractive backsplash creates an interesting focal point in the kitchen area and beautifully complements the gorgeous countertops. Stunning lighting, striking artwork, and classy decor make this lovely home look sophisticated, cozy, and luxurious.
---
Project completed by Wendy Langston's Everything Home interior design firm, which serves Carmel, Zionsville, Fishers, Westfield, Noblesville, and Indianapolis.
For more about Everything Home, see here: https://everythinghomedesigns.com/
To learn more about this project, see here:
https://everythinghomedesigns.com/portfolio/modern-resort-living/

Foto de lavadero contemporáneo con puertas de armario beige y lavadora y secadora apiladas

Modelo de cuarto de lavado actual con fregadero bajoencimera, armarios con paneles lisos, puertas de armario beige, salpicadero beige, paredes beige, lavadora y secadora apiladas y encimeras beige

A laundry room is housed behind these sliding barn doors in the upstairs hallway in this near-net-zero custom built home built by Meadowlark Design + Build in Ann Arbor, Michigan. Architect: Architectural Resource, Photography: Joshua Caldwell

Laundry room counter steps up over the wash and dryer with quartz countertop, oak cabinets, finger pulls and a cold-rolled steel back wall with open shelf.

This home was a blend of modern and traditional, mixed finishes, classic subway tiles, and ceramic light fixtures. The kitchen was kept bright and airy with high-end appliances for the avid cook and homeschooling mother. As an animal loving family and owner of two furry creatures, we added a little whimsy with cat wallpaper in their laundry room.

Ejemplo de cuarto de lavado lineal actual con fregadero bajoencimera, armarios con paneles lisos, puertas de armario de madera oscura, paredes blancas, lavadora y secadora juntas, suelo gris y encimeras negras

Compact Laundry and Powder Room.
Photo: Mark Fergus
Foto de lavadero lineal y multiusos clásico renovado pequeño con fregadero bajoencimera, armarios estilo shaker, puertas de armario beige, encimera de granito, suelo de baldosas de porcelana, lavadora y secadora apiladas, suelo gris, paredes beige, encimeras beige, salpicadero de azulejos de cerámica y salpicadero azul
Foto de lavadero lineal y multiusos clásico renovado pequeño con fregadero bajoencimera, armarios estilo shaker, puertas de armario beige, encimera de granito, suelo de baldosas de porcelana, lavadora y secadora apiladas, suelo gris, paredes beige, encimeras beige, salpicadero de azulejos de cerámica y salpicadero azul

Diseño de cuarto de lavado lineal rústico con fregadero sobremueble, puertas de armario de madera oscura, paredes grises, lavadora y secadora juntas, suelo gris, encimeras beige y armarios estilo shaker

The kitchen, butler’s pantry, and laundry room uses Arbor Mills cabinetry and quartz counter tops. Wide plank flooring is installed to bring in an early world feel. Encaustic tiles and black iron hardware were used throughout. The butler’s pantry has polished brass latches and cup pulls which shine brightly on black painted cabinets. Across from the laundry room the fully custom mudroom wall was built around a salvaged 4” thick seat stained to match the laundry room cabinets.

Imagen de lavadero multiusos y en L clásico renovado de tamaño medio con puertas de armario beige, paredes beige, moqueta, lavadora y secadora apiladas y suelo beige

Moehl Millwork provided cabinetry made by Waypoint Living Spaces for this hidden laundry room. The cabinets are stained the color chocolate on cherry. The door series is 630.

The best of past and present architectural styles combine in this welcoming, farmhouse-inspired design. Clad in low-maintenance siding, the distinctive exterior has plenty of street appeal, with its columned porch, multiple gables, shutters and interesting roof lines. Other exterior highlights included trusses over the garage doors, horizontal lap siding and brick and stone accents. The interior is equally impressive, with an open floor plan that accommodates today’s family and modern lifestyles. An eight-foot covered porch leads into a large foyer and a powder room. Beyond, the spacious first floor includes more than 2,000 square feet, with one side dominated by public spaces that include a large open living room, centrally located kitchen with a large island that seats six and a u-shaped counter plan, formal dining area that seats eight for holidays and special occasions and a convenient laundry and mud room. The left side of the floor plan contains the serene master suite, with an oversized master bath, large walk-in closet and 16 by 18-foot master bedroom that includes a large picture window that lets in maximum light and is perfect for capturing nearby views. Relax with a cup of morning coffee or an evening cocktail on the nearby covered patio, which can be accessed from both the living room and the master bedroom. Upstairs, an additional 900 square feet includes two 11 by 14-foot upper bedrooms with bath and closet and a an approximately 700 square foot guest suite over the garage that includes a relaxing sitting area, galley kitchen and bath, perfect for guests or in-laws.

Ejemplo de cuarto de lavado en L clásico de tamaño medio con fregadero bajoencimera, armarios con paneles con relieve, encimera de laminado, paredes verdes, suelo de baldosas de cerámica, lavadora y secadora apiladas, suelo beige y puertas de armario de madera oscura
3.541 fotos de lavaderos con puertas de armario beige y puertas de armario de madera oscura
1