66 fotos de lavaderos con puertas de armario beige y encimeras grises
Filtrar por
Presupuesto
Ordenar por:Popular hoy
41 - 60 de 66 fotos
Artículo 1 de 3
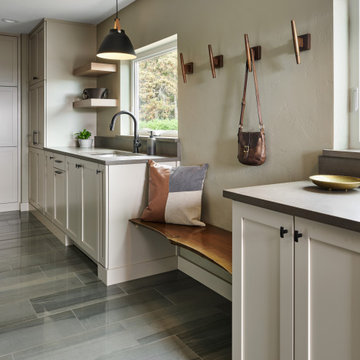
Ejemplo de lavadero multiusos y en L clásico renovado grande con fregadero bajoencimera, armarios estilo shaker, puertas de armario beige, encimera de cuarzo compacto, salpicadero verde, puertas de cuarzo sintético, paredes beige, suelo de baldosas de porcelana, lavadora y secadora juntas, suelo verde y encimeras grises
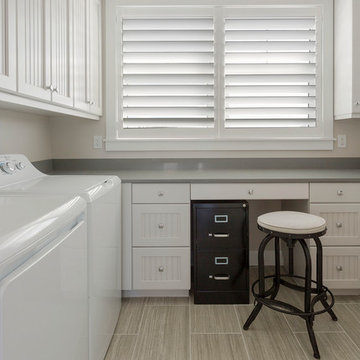
Diseño de lavadero costero pequeño con armarios con rebordes decorativos, puertas de armario beige, encimera de mármol, paredes beige, suelo de madera clara, lavadora y secadora juntas, suelo gris, encimeras grises y fregadero bajoencimera
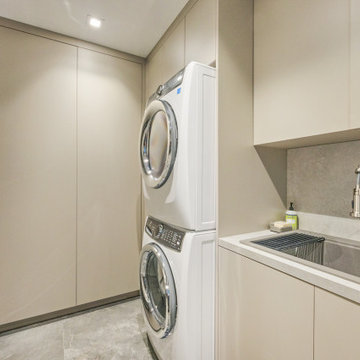
Multi functional laundry room
Imagen de lavadero multiusos y en L clásico renovado de tamaño medio con fregadero bajoencimera, armarios con paneles lisos, puertas de armario beige, encimera de cuarcita, salpicadero verde, salpicadero de azulejos de porcelana, paredes beige, suelo de baldosas de porcelana, lavadora y secadora apiladas, suelo gris y encimeras grises
Imagen de lavadero multiusos y en L clásico renovado de tamaño medio con fregadero bajoencimera, armarios con paneles lisos, puertas de armario beige, encimera de cuarcita, salpicadero verde, salpicadero de azulejos de porcelana, paredes beige, suelo de baldosas de porcelana, lavadora y secadora apiladas, suelo gris y encimeras grises
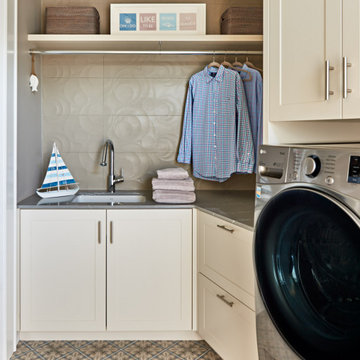
Modelo de cuarto de lavado en L costero de tamaño medio con fregadero bajoencimera, armarios estilo shaker, puertas de armario beige, encimera de mármol, salpicadero beige, salpicadero de azulejos de porcelana, paredes grises, suelo de baldosas de cerámica, lavadora y secadora juntas, suelo multicolor y encimeras grises
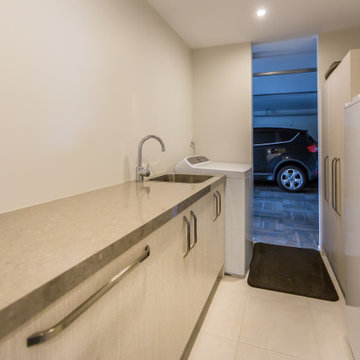
Foto de cuarto de lavado de galera rural pequeño con fregadero de un seno, armarios con rebordes decorativos, puertas de armario beige, encimera de granito, paredes blancas, suelo de baldosas de cerámica, lavadora y secadora integrada, suelo blanco y encimeras grises
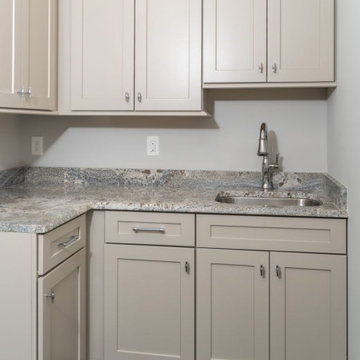
Foto de lavadero multiusos y en L de tamaño medio con fregadero bajoencimera, armarios estilo shaker, puertas de armario beige, encimera de granito, salpicadero verde, salpicadero de losas de piedra, paredes grises, suelo de baldosas de porcelana, lavadora y secadora juntas, suelo negro y encimeras grises
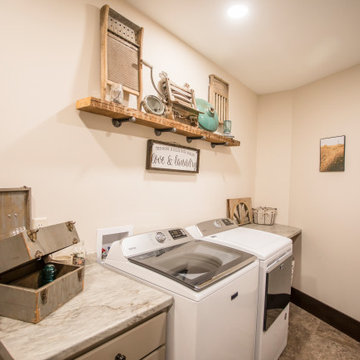
Storage galore in this main floor laundry room!
Imagen de cuarto de lavado de galera ecléctico de tamaño medio con fregadero encastrado, armarios con paneles lisos, puertas de armario beige, encimera de laminado, paredes marrones, suelo vinílico, lavadora y secadora juntas, suelo marrón y encimeras grises
Imagen de cuarto de lavado de galera ecléctico de tamaño medio con fregadero encastrado, armarios con paneles lisos, puertas de armario beige, encimera de laminado, paredes marrones, suelo vinílico, lavadora y secadora juntas, suelo marrón y encimeras grises
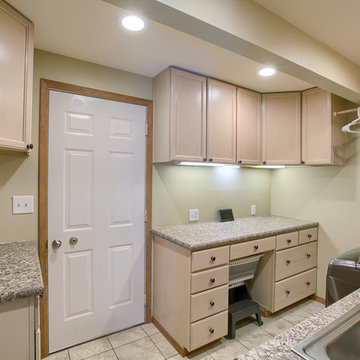
Laminate was updated in laundry room/mud room. Drawer and door handles were changed out. All other finishes remained.
Diseño de lavadero multiusos y de galera clásico renovado de tamaño medio con fregadero encastrado, armarios con paneles empotrados, puertas de armario beige, encimera de granito, paredes beige, suelo de baldosas de cerámica, lavadora y secadora juntas, suelo beige y encimeras grises
Diseño de lavadero multiusos y de galera clásico renovado de tamaño medio con fregadero encastrado, armarios con paneles empotrados, puertas de armario beige, encimera de granito, paredes beige, suelo de baldosas de cerámica, lavadora y secadora juntas, suelo beige y encimeras grises
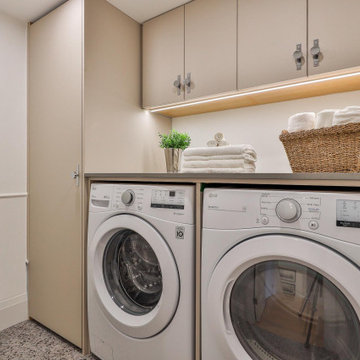
Foto de cuarto de lavado lineal contemporáneo pequeño con armarios con paneles lisos, puertas de armario beige, encimera de cuarzo compacto, salpicadero blanco, salpicadero de losas de piedra, paredes blancas, suelo de baldosas de porcelana, lavadora y secadora juntas, suelo beige y encimeras grises
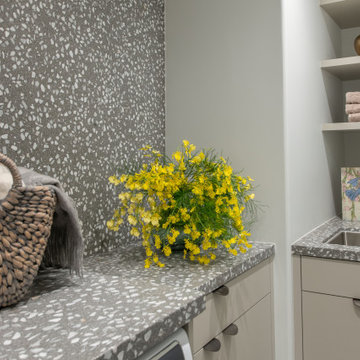
The laundry room is lined with terrazzo, with ample surface space for folding clothing. An overhead railing provides hanging space, while dual dryers speed up the laundry process for added efficiency. Yellow orchids, ranunculus, and ferns add natural beauty to the laundry space. Wool dryer balls offer a green, reusable alternative to dryer sheets and speed drying time. Artwork by Karen Sikie brings nature and wildlife into the space, providing a pleasant view while tending to laundry.
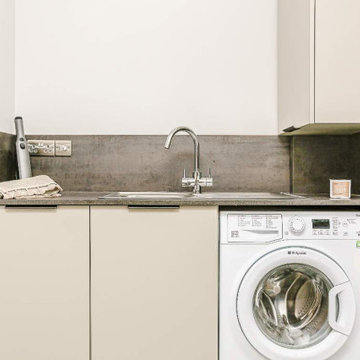
Modelo de lavadero multiusos y lineal clásico con fregadero de un seno, armarios con paneles lisos, puertas de armario beige y encimeras grises
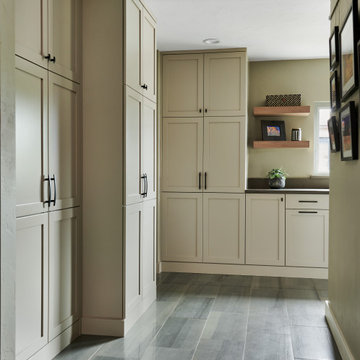
Ejemplo de lavadero multiusos y en L tradicional renovado grande con fregadero bajoencimera, armarios estilo shaker, puertas de armario beige, encimera de cuarzo compacto, salpicadero verde, puertas de cuarzo sintético, paredes beige, suelo de baldosas de porcelana, lavadora y secadora juntas, suelo verde y encimeras grises
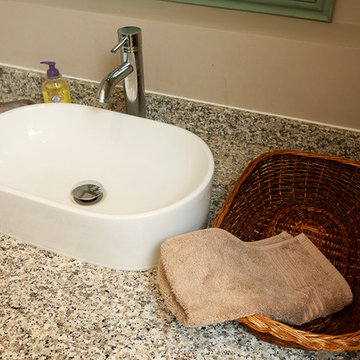
Utility Room + Shower, WC + Boiler Cupboard.
Photography by Chris Kemp.
Imagen de lavadero multiusos y de galera ecléctico grande con fregadero sobremueble, armarios estilo shaker, puertas de armario beige, encimera de granito, paredes beige, suelo de travertino, lavadora y secadora juntas, suelo beige y encimeras grises
Imagen de lavadero multiusos y de galera ecléctico grande con fregadero sobremueble, armarios estilo shaker, puertas de armario beige, encimera de granito, paredes beige, suelo de travertino, lavadora y secadora juntas, suelo beige y encimeras grises

Bootroom & Utility Room.
Photography by Chris Kemp.
Ejemplo de lavadero multiusos y de galera ecléctico de tamaño medio con pila para lavar, armarios estilo shaker, puertas de armario beige, encimera de granito, paredes beige, suelo de travertino, lavadora y secadora juntas, suelo beige y encimeras grises
Ejemplo de lavadero multiusos y de galera ecléctico de tamaño medio con pila para lavar, armarios estilo shaker, puertas de armario beige, encimera de granito, paredes beige, suelo de travertino, lavadora y secadora juntas, suelo beige y encimeras grises
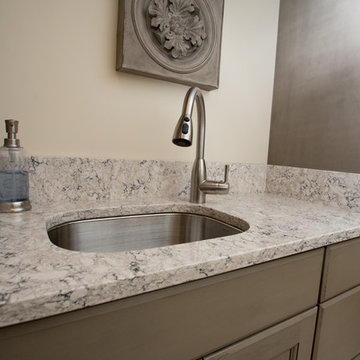
Decora Cabinetry, Maple Roslyn Door Style in the Angora finish. The countertops are Viatera “Aria” with eased edge.
Designer: Dave Mauricio
Photo Credit: Nicola Richard

This stunning home is a combination of the best of traditional styling with clean and modern design, creating a look that will be as fresh tomorrow as it is today. Traditional white painted cabinetry in the kitchen, combined with the slab backsplash, a simpler door style and crown moldings with straight lines add a sleek, non-fussy style. An architectural hood with polished brass accents and stainless steel appliances dress up this painted kitchen for upscale, contemporary appeal. The kitchen islands offers a notable color contrast with their rich, dark, gray finish.
The stunning bar area is the entertaining hub of the home. The second bar allows the homeowners an area for their guests to hang out and keeps them out of the main work zone.
The family room used to be shut off from the kitchen. Opening up the wall between the two rooms allows for the function of modern living. The room was full of built ins that were removed to give the clean esthetic the homeowners wanted. It was a joy to redesign the fireplace to give it the contemporary feel they longed for.
Their used to be a large angled wall in the kitchen (the wall the double oven and refrigerator are on) by straightening that out, the homeowners gained better function in the kitchen as well as allowing for the first floor laundry to now double as a much needed mudroom room as well.

This stunning home is a combination of the best of traditional styling with clean and modern design, creating a look that will be as fresh tomorrow as it is today. Traditional white painted cabinetry in the kitchen, combined with the slab backsplash, a simpler door style and crown moldings with straight lines add a sleek, non-fussy style. An architectural hood with polished brass accents and stainless steel appliances dress up this painted kitchen for upscale, contemporary appeal. The kitchen islands offers a notable color contrast with their rich, dark, gray finish.
The stunning bar area is the entertaining hub of the home. The second bar allows the homeowners an area for their guests to hang out and keeps them out of the main work zone.
The family room used to be shut off from the kitchen. Opening up the wall between the two rooms allows for the function of modern living. The room was full of built ins that were removed to give the clean esthetic the homeowners wanted. It was a joy to redesign the fireplace to give it the contemporary feel they longed for.
Their used to be a large angled wall in the kitchen (the wall the double oven and refrigerator are on) by straightening that out, the homeowners gained better function in the kitchen as well as allowing for the first floor laundry to now double as a much needed mudroom room as well.

This stunning home is a combination of the best of traditional styling with clean and modern design, creating a look that will be as fresh tomorrow as it is today. Traditional white painted cabinetry in the kitchen, combined with the slab backsplash, a simpler door style and crown moldings with straight lines add a sleek, non-fussy style. An architectural hood with polished brass accents and stainless steel appliances dress up this painted kitchen for upscale, contemporary appeal. The kitchen islands offers a notable color contrast with their rich, dark, gray finish.
The stunning bar area is the entertaining hub of the home. The second bar allows the homeowners an area for their guests to hang out and keeps them out of the main work zone.
The family room used to be shut off from the kitchen. Opening up the wall between the two rooms allows for the function of modern living. The room was full of built ins that were removed to give the clean esthetic the homeowners wanted. It was a joy to redesign the fireplace to give it the contemporary feel they longed for.
Their used to be a large angled wall in the kitchen (the wall the double oven and refrigerator are on) by straightening that out, the homeowners gained better function in the kitchen as well as allowing for the first floor laundry to now double as a much needed mudroom room as well.
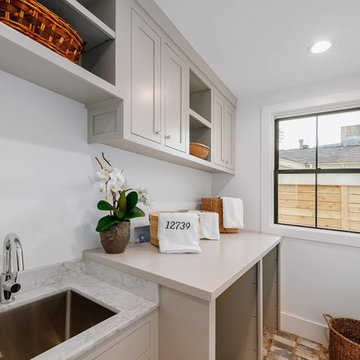
Project photographer-Therese Hyde This photo features the laundry room with built-ins for front load machines.
Foto de cuarto de lavado de galera campestre de tamaño medio con fregadero bajoencimera, armarios con paneles lisos, puertas de armario beige, encimera de cuarcita, paredes blancas, suelo de baldosas de porcelana, lavadora y secadora juntas, suelo multicolor y encimeras grises
Foto de cuarto de lavado de galera campestre de tamaño medio con fregadero bajoencimera, armarios con paneles lisos, puertas de armario beige, encimera de cuarcita, paredes blancas, suelo de baldosas de porcelana, lavadora y secadora juntas, suelo multicolor y encimeras grises
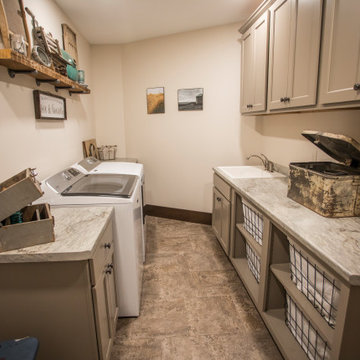
Storage galore in this main floor laundry room!
Foto de cuarto de lavado de galera bohemio de tamaño medio con fregadero encastrado, armarios con paneles lisos, puertas de armario beige, encimera de laminado, paredes marrones, suelo vinílico, lavadora y secadora juntas, suelo marrón y encimeras grises
Foto de cuarto de lavado de galera bohemio de tamaño medio con fregadero encastrado, armarios con paneles lisos, puertas de armario beige, encimera de laminado, paredes marrones, suelo vinílico, lavadora y secadora juntas, suelo marrón y encimeras grises
66 fotos de lavaderos con puertas de armario beige y encimeras grises
3