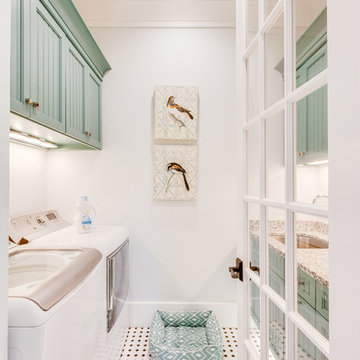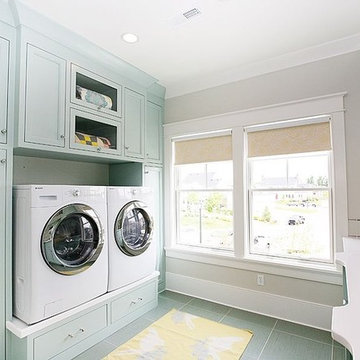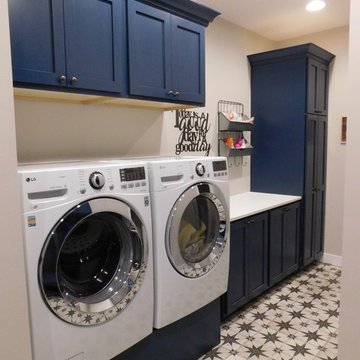542 fotos de lavaderos con puertas de armario azules
Filtrar por
Presupuesto
Ordenar por:Popular hoy
1 - 20 de 542 fotos
Artículo 1 de 3

This little laundry room uses hidden tricks to modernize and maximize limited space. Between the cabinetry and blue fantasy marble countertop sits a luxuriously tiled backsplash. This beautiful backsplash hides the door to necessary valves, its outline barely visible while allowing easy access.

Diseño de cuarto de lavado de galera marinero grande con fregadero encastrado, puertas de armario azules, encimera de laminado, suelo vinílico, lavadora y secadora juntas, suelo gris, encimeras grises, armarios estilo shaker y paredes beige

Reed Brown Photography
Imagen de lavadero de galera contemporáneo con fregadero bajoencimera, armarios con paneles lisos, puertas de armario azules, paredes blancas, suelo blanco y encimeras blancas
Imagen de lavadero de galera contemporáneo con fregadero bajoencimera, armarios con paneles lisos, puertas de armario azules, paredes blancas, suelo blanco y encimeras blancas

Foto de lavadero multiusos y de galera clásico renovado extra grande con fregadero sobremueble, lavadora y secadora juntas, armarios estilo shaker, encimera de mármol, paredes blancas, suelo multicolor, encimeras blancas y puertas de armario azules

We reimagined a closed-off room as a mighty mudroom with a pet spa for the Pasadena Showcase House of Design 2020. It features a dog bath with Japanese tile and a dog-bone drain, storage for the kids’ gear, a dog kennel, a wi-fi enabled washer/dryer, and a steam closet.
---
Project designed by Courtney Thomas Design in La Cañada. Serving Pasadena, Glendale, Monrovia, San Marino, Sierra Madre, South Pasadena, and Altadena.
For more about Courtney Thomas Design, click here: https://www.courtneythomasdesign.com/
To learn more about this project, click here:
https://www.courtneythomasdesign.com/portfolio/pasadena-showcase-pet-friendly-mudroom/

Ejemplo de cuarto de lavado de galera campestre de tamaño medio con fregadero bajoencimera, armarios estilo shaker, puertas de armario azules, encimera de granito, paredes grises, suelo de madera en tonos medios, lavadora y secadora juntas, suelo marrón y encimeras multicolor

Modelo de cuarto de lavado de galera clásico renovado grande con fregadero bajoencimera, armarios estilo shaker, puertas de armario azules, encimera de cuarzo compacto, puertas de machihembrado, paredes blancas, suelo de baldosas de porcelana, lavadora y secadora juntas, suelo multicolor, encimeras blancas y machihembrado

DESIGNER HOME.
- 40mm thick 'Calacutta Primo Quartz' benchtop
- Fish scale tiled splashback
- Custom profiled 'satin' polyurethane doors
- Black & gold fixtures
- Laundry shute
- All fitted with Blum hardware
Sheree Bounassif, Kitchens By Emanuel

Richard Leo Johnson
Wall Color: Smokestack Gray - Regal Wall Satin, Flat Latex (Benjamin Moore)
Cabinetry Color: Smokestack Gray - Regal Wall Satin, Flat Latex (Benjamin Moore)
Cabinetry Hardware: 7" Brushed Brass - Lewis Dolin
Counter Surface: Marble slab
Window Treatment Fabric: Ikat Ocean - Laura Lienhard
Desk Chair: Antique (reupholstered and repainted)
Light Fixture: Circa Lighting

A convenience packed little Mud room/Laundry room. The room has his and hers closets, stackable machines, a seating bench customized to fit taller boots, custom drying racks, and a mop closet.

Modelo de lavadero multiusos y de galera minimalista de tamaño medio con fregadero bajoencimera, armarios con paneles lisos, puertas de armario azules, encimera de cuarzo compacto, puertas de cuarzo sintético, paredes blancas, lavadora y secadora apiladas y encimeras blancas

This image showcases painted full overlay cabinetry with tons of custom storage spaces in a galley style laundry room
Imagen de cuarto de lavado de galera clásico renovado de tamaño medio con fregadero bajoencimera, armarios estilo shaker, puertas de armario azules, paredes blancas, suelo de baldosas de porcelana, lavadora y secadora juntas, suelo gris y encimeras blancas
Imagen de cuarto de lavado de galera clásico renovado de tamaño medio con fregadero bajoencimera, armarios estilo shaker, puertas de armario azules, paredes blancas, suelo de baldosas de porcelana, lavadora y secadora juntas, suelo gris y encimeras blancas

Our clients wanted the ultimate modern farmhouse custom dream home. They found property in the Santa Rosa Valley with an existing house on 3 ½ acres. They could envision a new home with a pool, a barn, and a place to raise horses. JRP and the clients went all in, sparing no expense. Thus, the old house was demolished and the couple’s dream home began to come to fruition.
The result is a simple, contemporary layout with ample light thanks to the open floor plan. When it comes to a modern farmhouse aesthetic, it’s all about neutral hues, wood accents, and furniture with clean lines. Every room is thoughtfully crafted with its own personality. Yet still reflects a bit of that farmhouse charm.
Their considerable-sized kitchen is a union of rustic warmth and industrial simplicity. The all-white shaker cabinetry and subway backsplash light up the room. All white everything complimented by warm wood flooring and matte black fixtures. The stunning custom Raw Urth reclaimed steel hood is also a star focal point in this gorgeous space. Not to mention the wet bar area with its unique open shelves above not one, but two integrated wine chillers. It’s also thoughtfully positioned next to the large pantry with a farmhouse style staple: a sliding barn door.
The master bathroom is relaxation at its finest. Monochromatic colors and a pop of pattern on the floor lend a fashionable look to this private retreat. Matte black finishes stand out against a stark white backsplash, complement charcoal veins in the marble looking countertop, and is cohesive with the entire look. The matte black shower units really add a dramatic finish to this luxurious large walk-in shower.
Photographer: Andrew - OpenHouse VC

Foto de lavadero multiusos y de galera rústico grande con suelo de ladrillo, puertas de armario azules, armarios estilo shaker, encimera de madera, paredes beige, lavadora y secadora juntas, suelo rojo y encimeras azules

Our client wanted a finished laundry room. We choose blue cabinets with a ceramic farmhouse sink, gold accessories, and a pattern back wall. The result is an eclectic space with lots of texture and pattern.

Diseño de cuarto de lavado de galera clásico con lavadora y secadora juntas, puertas de armario azules y suelo multicolor

Photography by Hiya Papaya
Diseño de cuarto de lavado de galera ecléctico con armarios con paneles empotrados, puertas de armario azules, paredes beige, suelo de baldosas de cerámica y lavadora y secadora juntas
Diseño de cuarto de lavado de galera ecléctico con armarios con paneles empotrados, puertas de armario azules, paredes beige, suelo de baldosas de cerámica y lavadora y secadora juntas

One of the few truly American architectural styles, the Craftsman/Prairie style was developed around the turn of the century by a group of Midwestern architects who drew their inspiration from the surrounding landscape. The spacious yet cozy Thompson draws from features from both Craftsman/Prairie and Farmhouse styles for its all-American appeal. The eye-catching exterior includes a distinctive side entrance and stone accents as well as an abundance of windows for both outdoor views and interior rooms bathed in natural light.
The floor plan is equally creative. The large floor porch entrance leads into a spacious 2,400-square-foot main floor plan, including a living room with an unusual corner fireplace. Designed for both ease and elegance, it also features a sunroom that takes full advantage of the nearby outdoors, an adjacent private study/retreat and an open plan kitchen and dining area with a handy walk-in pantry filled with convenient storage. Not far away is the private master suite with its own large bathroom and closet, a laundry area and a 800-square-foot, three-car garage. At night, relax in the 1,000-square foot lower level family room or exercise space. When the day is done, head upstairs to the 1,300 square foot upper level, where three cozy bedrooms await, each with its own private bath.
Photographer: Ashley Avila Photography
Builder: Bouwkamp Builders

Our studio reconfigured our client’s space to enhance its functionality. We moved a small laundry room upstairs, using part of a large loft area, creating a spacious new room with soft blue cabinets and patterned tiles. We also added a stylish guest bathroom with blue cabinets and antique gold fittings, still allowing for a large lounging area. Downstairs, we used the space from the relocated laundry room to open up the mudroom and add a cheerful dog wash area, conveniently close to the back door.
---
Project completed by Wendy Langston's Everything Home interior design firm, which serves Carmel, Zionsville, Fishers, Westfield, Noblesville, and Indianapolis.
For more about Everything Home, click here: https://everythinghomedesigns.com/
To learn more about this project, click here:
https://everythinghomedesigns.com/portfolio/luxury-function-noblesville/

Ejemplo de lavadero multiusos y de galera retro con armarios con paneles lisos, puertas de armario azules, encimera de cuarzo compacto, paredes blancas, suelo de baldosas de porcelana y lavadora y secadora juntas
542 fotos de lavaderos con puertas de armario azules
1