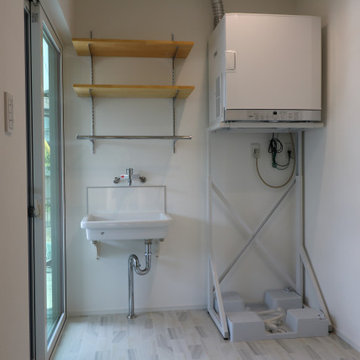22 fotos de lavaderos con pila para lavar y papel pintado
Filtrar por
Presupuesto
Ordenar por:Popular hoy
1 - 20 de 22 fotos
Artículo 1 de 3

Modelo de cuarto de lavado lineal y blanco grande con pila para lavar, armarios con paneles lisos, puertas de armario de madera en tonos medios, encimera de acrílico, paredes blancas, suelo vinílico, lavadora y secadora juntas, suelo beige, encimeras beige, papel pintado y papel pintado

The simple laundry room backs up to the 2nd floor hall bath, and makes for easy access from all 3 bedrooms. The large window provides natural light and ventilation. Hanging spaces is available, as is upper cabinet storage and space pet needs.
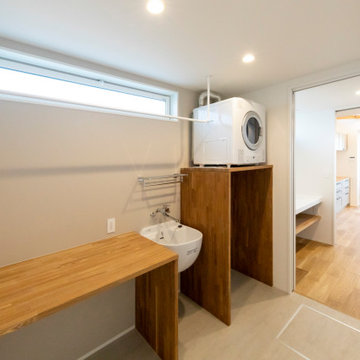
Imagen de cuarto de lavado blanco con pila para lavar, paredes beige, suelo vinílico, lavadora y secadora apiladas, papel pintado y papel pintado
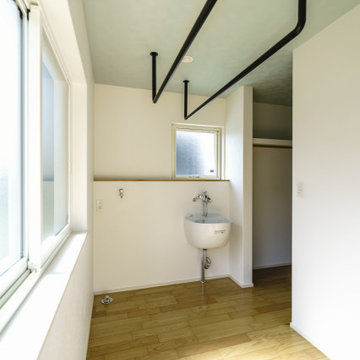
将来までずっと暮らせる平屋に住みたい。
キャンプ用品や山の道具をしまう土間がほしい。
お気に入りの場所は軒が深めのつながるウッドデッキ。
南側には沢山干せるサンルームとスロップシンク。
ロフトと勾配天井のリビングを繋げて遊び心を。
4.5畳の和室もちょっと休憩するのに丁度いい。
家族みんなで動線を考え、快適な間取りに。
沢山の理想を詰め込み、たったひとつ建築計画を考えました。
そして、家族の想いがまたひとつカタチになりました。
家族構成:夫婦30代+子供1人
施工面積:104.34㎡ ( 31.56 坪)
竣工:2021年 9月
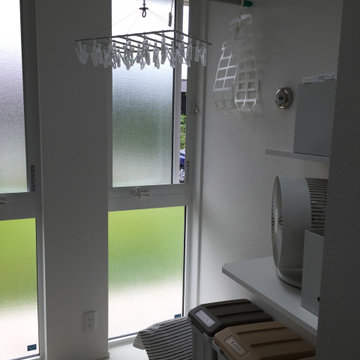
Diseño de cuarto de lavado moderno de tamaño medio con pila para lavar, encimera de laminado, paredes blancas, suelo de linóleo, lavadora y secadora integrada, suelo beige, encimeras blancas, papel pintado y papel pintado
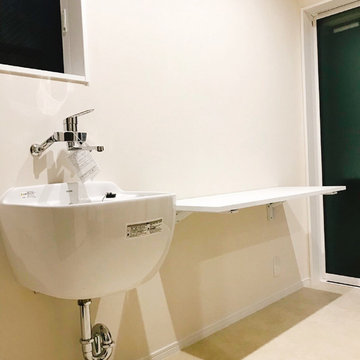
ユーティリティ
Ejemplo de cuarto de lavado urbano con pila para lavar, paredes blancas, suelo blanco, encimeras blancas, papel pintado y papel pintado
Ejemplo de cuarto de lavado urbano con pila para lavar, paredes blancas, suelo blanco, encimeras blancas, papel pintado y papel pintado
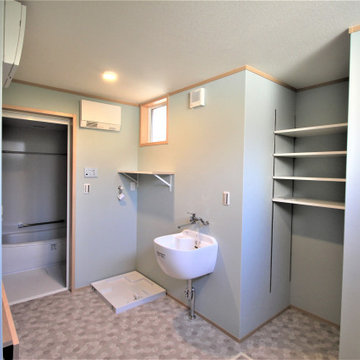
折り畳み式カウンター、マルチ流し、収納棚、物干しスペースをワンルームで実現したミセススタイル
Imagen de lavadero multiusos nórdico con pila para lavar, encimera de madera, paredes verdes, suelo de linóleo, suelo gris, encimeras marrones, papel pintado y papel pintado
Imagen de lavadero multiusos nórdico con pila para lavar, encimera de madera, paredes verdes, suelo de linóleo, suelo gris, encimeras marrones, papel pintado y papel pintado
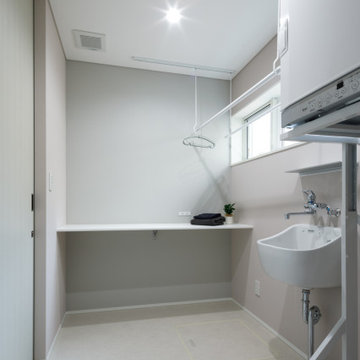
スロップシンク、ガス乾燥機、移動式物干しなどを揃えたこだわりのランドリールーム。家事作業の気分を上げるような可愛らしい色合いにしました。
Imagen de lavadero blanco, multiusos y lineal nórdico con paredes blancas, lavadora y secadora apiladas, suelo blanco, encimeras blancas, papel pintado, papel pintado, pila para lavar, encimera de laminado y suelo de linóleo
Imagen de lavadero blanco, multiusos y lineal nórdico con paredes blancas, lavadora y secadora apiladas, suelo blanco, encimeras blancas, papel pintado, papel pintado, pila para lavar, encimera de laminado y suelo de linóleo
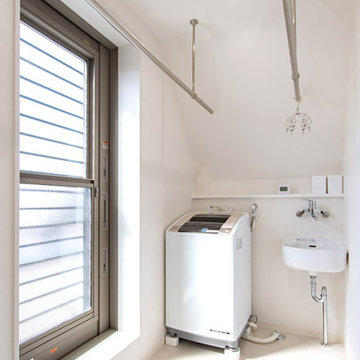
部屋干しも外干しも選べるランドリールーム。
天井の勾配も洗濯機とスロップシンクを設置すれば、デメリットだった天井の低さも有効活用できます。
奥さまのご要望で、スロップシンクはお湯も使えます。
Imagen de cuarto de lavado blanco minimalista de tamaño medio con pila para lavar, paredes blancas, suelo vinílico, suelo blanco, encimeras blancas, papel pintado y papel pintado
Imagen de cuarto de lavado blanco minimalista de tamaño medio con pila para lavar, paredes blancas, suelo vinílico, suelo blanco, encimeras blancas, papel pintado y papel pintado
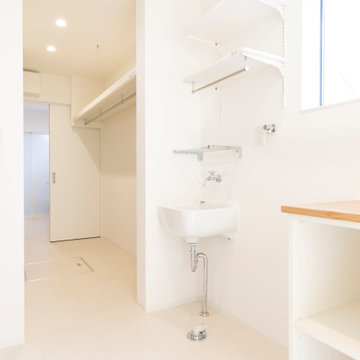
Ejemplo de cuarto de lavado lineal y blanco escandinavo con pila para lavar, armarios abiertos, paredes blancas, suelo vinílico, lavadora y secadora integrada, suelo beige, papel pintado y papel pintado
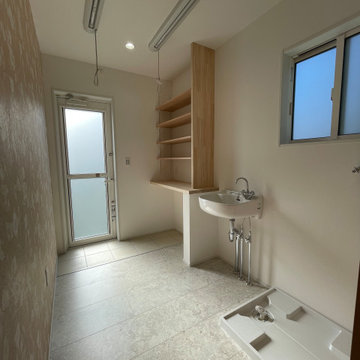
Imagen de lavadero multiusos y blanco de tamaño medio con pila para lavar, paredes rosas, suelo de contrachapado, lavadora y secadora juntas, suelo beige, encimeras marrones, papel pintado y papel pintado
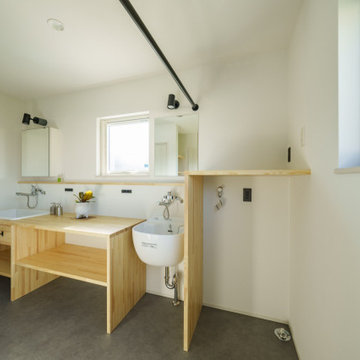
ダイニングを隠れ家っぽいヌックにしたい。
土間付きの広々大きいリビングがほしい。
テレワークもできる書斎をつくりたい。
全部暖める最高級薪ストーブ「スキャンサーム」。
無垢フローリングは節の少ないオークフロアを。
家族みんなで動線を考え、快適な間取りに。
沢山の理想を詰め込み、たったひとつ建築計画を考えました。
そして、家族の想いがまたひとつカタチになりました。
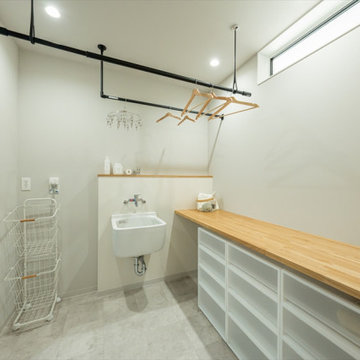
脱衣室には、室内物干しを2種類取付けました。1つは固定、もう一つは、使用しない時は収納できるタイプです。造作カウンターでは、乾いた洗濯物を畳んで、すぐ下の収納へ入れることができるようにしました。スロップシンクでは、汚れた仕事着や運動着を軽く洗ってから洗濯すれば、他の洗濯物が汚れにくいです。
Modelo de lavadero blanco contemporáneo de tamaño medio con pila para lavar, encimera de madera, paredes blancas, lavadora y secadora integrada, suelo blanco, encimeras marrones, papel pintado y papel pintado
Modelo de lavadero blanco contemporáneo de tamaño medio con pila para lavar, encimera de madera, paredes blancas, lavadora y secadora integrada, suelo blanco, encimeras marrones, papel pintado y papel pintado

The laundry room at the top of the stair has been home to drying racks as well as a small computer work station. There is plenty of room for additional storage, and the large square window allows plenty of light.

This 1990s brick home had decent square footage and a massive front yard, but no way to enjoy it. Each room needed an update, so the entire house was renovated and remodeled, and an addition was put on over the existing garage to create a symmetrical front. The old brown brick was painted a distressed white.
The 500sf 2nd floor addition includes 2 new bedrooms for their teen children, and the 12'x30' front porch lanai with standing seam metal roof is a nod to the homeowners' love for the Islands. Each room is beautifully appointed with large windows, wood floors, white walls, white bead board ceilings, glass doors and knobs, and interior wood details reminiscent of Hawaiian plantation architecture.
The kitchen was remodeled to increase width and flow, and a new laundry / mudroom was added in the back of the existing garage. The master bath was completely remodeled. Every room is filled with books, and shelves, many made by the homeowner.
Project photography by Kmiecik Imagery.

This 1990s brick home had decent square footage and a massive front yard, but no way to enjoy it. Each room needed an update, so the entire house was renovated and remodeled, and an addition was put on over the existing garage to create a symmetrical front. The old brown brick was painted a distressed white.
The 500sf 2nd floor addition includes 2 new bedrooms for their teen children, and the 12'x30' front porch lanai with standing seam metal roof is a nod to the homeowners' love for the Islands. Each room is beautifully appointed with large windows, wood floors, white walls, white bead board ceilings, glass doors and knobs, and interior wood details reminiscent of Hawaiian plantation architecture.
The kitchen was remodeled to increase width and flow, and a new laundry / mudroom was added in the back of the existing garage. The master bath was completely remodeled. Every room is filled with books, and shelves, many made by the homeowner.
Project photography by Kmiecik Imagery.

The laundry room at the top of the stair has been home to drying racks as well as a small computer work station. There is plenty of room for additional storage, and the large square window allows plenty of light.
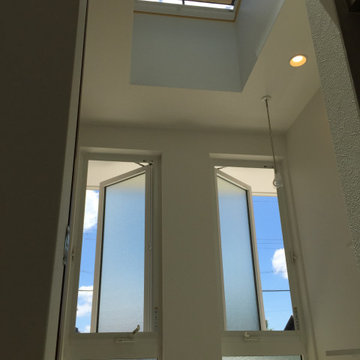
Ejemplo de cuarto de lavado minimalista de tamaño medio con pila para lavar, encimera de laminado, paredes blancas, suelo de linóleo, lavadora y secadora integrada, suelo beige, encimeras blancas, papel pintado y papel pintado
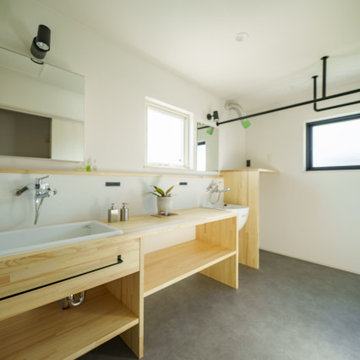
ダイニングを隠れ家っぽいヌックにしたい。
土間付きの広々大きいリビングがほしい。
テレワークもできる書斎をつくりたい。
全部暖める最高級薪ストーブ「スキャンサーム」。
無垢フローリングは節の少ないオークフロアを。
家族みんなで動線を考え、快適な間取りに。
沢山の理想を詰め込み、たったひとつ建築計画を考えました。
そして、家族の想いがまたひとつカタチになりました。
22 fotos de lavaderos con pila para lavar y papel pintado
1
