121 fotos de lavaderos con pila para lavar
Filtrar por
Presupuesto
Ordenar por:Popular hoy
1 - 20 de 121 fotos
Artículo 1 de 3

Christopher Davison, AIA
Foto de lavadero multiusos y de galera minimalista grande con pila para lavar, armarios estilo shaker, puertas de armario blancas, encimera de cuarzo compacto, lavadora y secadora juntas y paredes marrones
Foto de lavadero multiusos y de galera minimalista grande con pila para lavar, armarios estilo shaker, puertas de armario blancas, encimera de cuarzo compacto, lavadora y secadora juntas y paredes marrones

This laundry has the same stone flooring as the mudroom connecting the two spaces visually. While the wallpaper and matching fabric also tie into the mudroom area. Raised washer and dryer make use easy breezy. A Kohler sink with pull down faucet from Newport brass make doing laundry a fun task.

Bootroom & Utility Room.
Photography by Chris Kemp.
Ejemplo de lavadero multiusos y de galera ecléctico de tamaño medio con pila para lavar, armarios estilo shaker, puertas de armario beige, encimera de granito, paredes beige, suelo de travertino, lavadora y secadora juntas, suelo beige y encimeras grises
Ejemplo de lavadero multiusos y de galera ecléctico de tamaño medio con pila para lavar, armarios estilo shaker, puertas de armario beige, encimera de granito, paredes beige, suelo de travertino, lavadora y secadora juntas, suelo beige y encimeras grises

Photography by Michael J. Lee
Ejemplo de cuarto de lavado lineal clásico renovado pequeño con pila para lavar, armarios estilo shaker, puertas de armario azules, encimera de madera, paredes blancas, suelo de madera en tonos medios, lavadora y secadora juntas, suelo marrón y encimeras azules
Ejemplo de cuarto de lavado lineal clásico renovado pequeño con pila para lavar, armarios estilo shaker, puertas de armario azules, encimera de madera, paredes blancas, suelo de madera en tonos medios, lavadora y secadora juntas, suelo marrón y encimeras azules

A clean and efficiently planned laundry room on a second floor with 2 side by side washers and 2 side by side dryers. White built in cabinetry with walls covered in gray glass subway tiles.
Peter Rymwid Photography

A chef’s sink in laundry room features a standard chef’s faucet. The power and agility of this faucet allow for heavy-duty cleaning and can be used to wash the homeowners' pet dog.

Diseño de lavadero multiusos y en U de tamaño medio con pila para lavar, encimera de laminado, paredes blancas, moqueta, lavadora y secadora juntas, suelo gris y vigas vistas
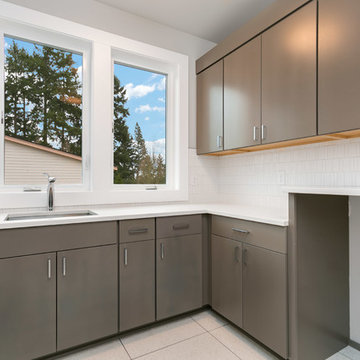
Upstairs laundry room with ample storage and a special characteristic of a quartz top above the space for the washer and dryer.
Diseño de cuarto de lavado en L actual de tamaño medio con pila para lavar, armarios con paneles lisos, puertas de armario grises, encimera de cuarzo compacto, paredes grises, suelo de baldosas de cerámica, lavadora y secadora juntas, suelo gris y encimeras blancas
Diseño de cuarto de lavado en L actual de tamaño medio con pila para lavar, armarios con paneles lisos, puertas de armario grises, encimera de cuarzo compacto, paredes grises, suelo de baldosas de cerámica, lavadora y secadora juntas, suelo gris y encimeras blancas

The unique utility sink adds interest and color to the new laundry/craft room.
Imagen de lavadero multiusos y en U clásico grande con pila para lavar, armarios con paneles empotrados, puertas de armario verdes, encimera de cuarcita, paredes beige, suelo de baldosas de porcelana, lavadora y secadora apiladas, suelo multicolor y encimeras blancas
Imagen de lavadero multiusos y en U clásico grande con pila para lavar, armarios con paneles empotrados, puertas de armario verdes, encimera de cuarcita, paredes beige, suelo de baldosas de porcelana, lavadora y secadora apiladas, suelo multicolor y encimeras blancas
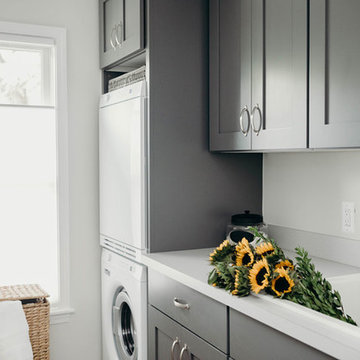
This laundry room was part of a complete interior remodel in Royal Oak, MI. Located directly behind the garage, we converted storage into this laundry room, a mudroom, guest bath (acting as first-floor powder), and an additional bedroom that is being used as a craft room. Alicia Gbur Photography
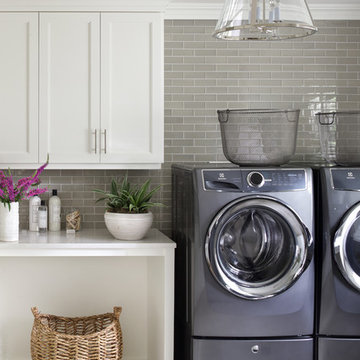
Imagen de cuarto de lavado en U tradicional grande con pila para lavar, armarios estilo shaker, puertas de armario blancas, encimera de cuarzo compacto, paredes grises, suelo de baldosas de cerámica, lavadora y secadora juntas, suelo gris y encimeras blancas
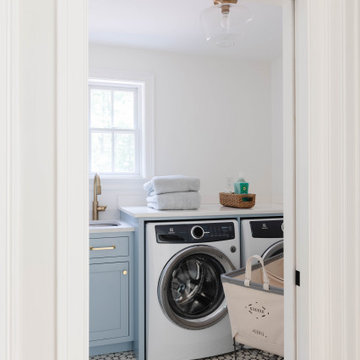
Modelo de lavadero lineal tradicional grande con pila para lavar, paredes blancas y lavadora y secadora juntas

This new home was built on an old lot in Dallas, TX in the Preston Hollow neighborhood. The new home is a little over 5,600 sq.ft. and features an expansive great room and a professional chef’s kitchen. This 100% brick exterior home was built with full-foam encapsulation for maximum energy performance. There is an immaculate courtyard enclosed by a 9' brick wall keeping their spool (spa/pool) private. Electric infrared radiant patio heaters and patio fans and of course a fireplace keep the courtyard comfortable no matter what time of year. A custom king and a half bed was built with steps at the end of the bed, making it easy for their dog Roxy, to get up on the bed. There are electrical outlets in the back of the bathroom drawers and a TV mounted on the wall behind the tub for convenience. The bathroom also has a steam shower with a digital thermostatic valve. The kitchen has two of everything, as it should, being a commercial chef's kitchen! The stainless vent hood, flanked by floating wooden shelves, draws your eyes to the center of this immaculate kitchen full of Bluestar Commercial appliances. There is also a wall oven with a warming drawer, a brick pizza oven, and an indoor churrasco grill. There are two refrigerators, one on either end of the expansive kitchen wall, making everything convenient. There are two islands; one with casual dining bar stools, as well as a built-in dining table and another for prepping food. At the top of the stairs is a good size landing for storage and family photos. There are two bedrooms, each with its own bathroom, as well as a movie room. What makes this home so special is the Casita! It has its own entrance off the common breezeway to the main house and courtyard. There is a full kitchen, a living area, an ADA compliant full bath, and a comfortable king bedroom. It’s perfect for friends staying the weekend or in-laws staying for a month.

Imagen de lavadero multiusos clásico extra grande con pila para lavar, armarios estilo shaker, puertas de armario beige, encimera de cuarzo compacto, paredes blancas, suelo de madera clara, lavadora y secadora apiladas, suelo marrón, encimeras blancas y papel pintado

Perfect Laundry Room for making laundry task seem pleasant! BM White Dove and SW Comfort Gray Barn Doors. Pewter Hardware. Construction by Borges Brooks Builders.
Fletcher Isaacs Photography
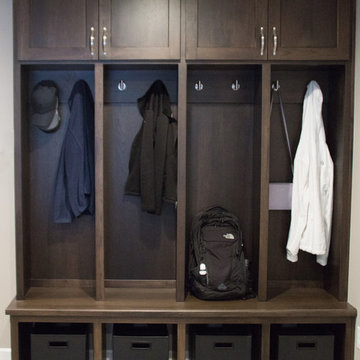
This laundry room is the ultimate in organization. With ample space to do laundry, store coats and shoes, and even study - you can get it all done quickly and efficiently!
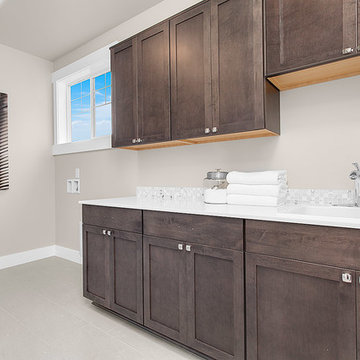
The laundry room is located upstairs for easy access from all upper level bedrooms. Large counter space allows room for folding clothes.
Imagen de cuarto de lavado lineal de estilo americano grande con pila para lavar, armarios con paneles empotrados, puertas de armario de madera en tonos medios, encimera de cuarzo compacto, paredes grises, suelo de baldosas de porcelana y lavadora y secadora juntas
Imagen de cuarto de lavado lineal de estilo americano grande con pila para lavar, armarios con paneles empotrados, puertas de armario de madera en tonos medios, encimera de cuarzo compacto, paredes grises, suelo de baldosas de porcelana y lavadora y secadora juntas
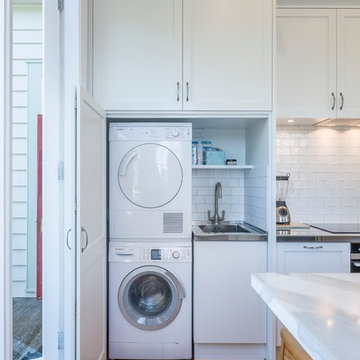
Foto de lavadero multiusos y lineal pequeño con pila para lavar, armarios estilo shaker, puertas de armario blancas, paredes blancas, suelo de madera en tonos medios, lavadora y secadora escondidas y suelo naranja

This new home was built on an old lot in Dallas, TX in the Preston Hollow neighborhood. The new home is a little over 5,600 sq.ft. and features an expansive great room and a professional chef’s kitchen. This 100% brick exterior home was built with full-foam encapsulation for maximum energy performance. There is an immaculate courtyard enclosed by a 9' brick wall keeping their spool (spa/pool) private. Electric infrared radiant patio heaters and patio fans and of course a fireplace keep the courtyard comfortable no matter what time of year. A custom king and a half bed was built with steps at the end of the bed, making it easy for their dog Roxy, to get up on the bed. There are electrical outlets in the back of the bathroom drawers and a TV mounted on the wall behind the tub for convenience. The bathroom also has a steam shower with a digital thermostatic valve. The kitchen has two of everything, as it should, being a commercial chef's kitchen! The stainless vent hood, flanked by floating wooden shelves, draws your eyes to the center of this immaculate kitchen full of Bluestar Commercial appliances. There is also a wall oven with a warming drawer, a brick pizza oven, and an indoor churrasco grill. There are two refrigerators, one on either end of the expansive kitchen wall, making everything convenient. There are two islands; one with casual dining bar stools, as well as a built-in dining table and another for prepping food. At the top of the stairs is a good size landing for storage and family photos. There are two bedrooms, each with its own bathroom, as well as a movie room. What makes this home so special is the Casita! It has its own entrance off the common breezeway to the main house and courtyard. There is a full kitchen, a living area, an ADA compliant full bath, and a comfortable king bedroom. It’s perfect for friends staying the weekend or in-laws staying for a month.

This custom home, sitting above the City within the hills of Corvallis, was carefully crafted with attention to the smallest detail. The homeowners came to us with a vision of their dream home, and it was all hands on deck between the G. Christianson team and our Subcontractors to create this masterpiece! Each room has a theme that is unique and complementary to the essence of the home, highlighted in the Swamp Bathroom and the Dogwood Bathroom. The home features a thoughtful mix of materials, using stained glass, tile, art, wood, and color to create an ambiance that welcomes both the owners and visitors with warmth. This home is perfect for these homeowners, and fits right in with the nature surrounding the home!
121 fotos de lavaderos con pila para lavar
1