726 fotos de lavaderos con paredes negras y paredes amarillas
Filtrar por
Presupuesto
Ordenar por:Popular hoy
141 - 160 de 726 fotos
Artículo 1 de 3

Ryan E Swierczynski
Ejemplo de lavadero multiusos y de galera tradicional pequeño con armarios con paneles con relieve, puertas de armario blancas, encimera de laminado, paredes amarillas, suelo de baldosas de cerámica y lavadora y secadora apiladas
Ejemplo de lavadero multiusos y de galera tradicional pequeño con armarios con paneles con relieve, puertas de armario blancas, encimera de laminado, paredes amarillas, suelo de baldosas de cerámica y lavadora y secadora apiladas
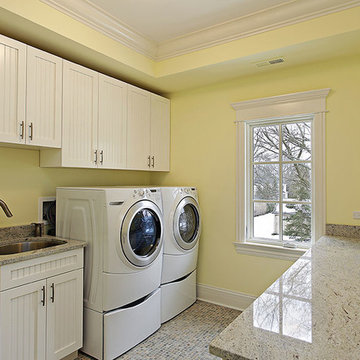
Modelo de cuarto de lavado de galera clásico de tamaño medio con fregadero bajoencimera, armarios con paneles empotrados, puertas de armario blancas, encimera de granito, paredes amarillas, lavadora y secadora juntas, suelo multicolor y encimeras marrones
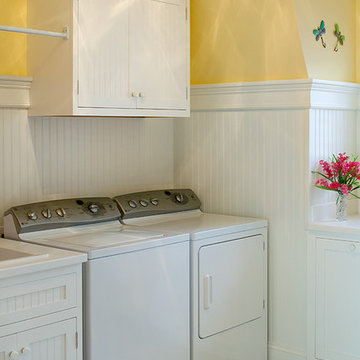
The rich history and classic appeal of the ever-popular Shingle style is apparent in this four-bedroom design. A columned porch off the efficient kitchen and nearby laundry offers a wonderful place to enjoy your morning coffee, while the large screened porch is perfect for an alfresco meal. Other main floor features include the living room and den with two sided fireplace and a convenient bedroom off the entryway. Upstairs is the master bedroom, bunk room and two additional suites.

Salon refurbishment - Washroom artwork adds to the industrial loft feel with the textural cladding.
Foto de lavadero multiusos y en U urbano de tamaño medio con pila para lavar, armarios abiertos, puertas de armario negras, encimera de laminado, salpicadero blanco, salpicadero de azulejos de cemento, paredes negras, suelo vinílico, suelo gris, encimeras negras y panelado
Foto de lavadero multiusos y en U urbano de tamaño medio con pila para lavar, armarios abiertos, puertas de armario negras, encimera de laminado, salpicadero blanco, salpicadero de azulejos de cemento, paredes negras, suelo vinílico, suelo gris, encimeras negras y panelado
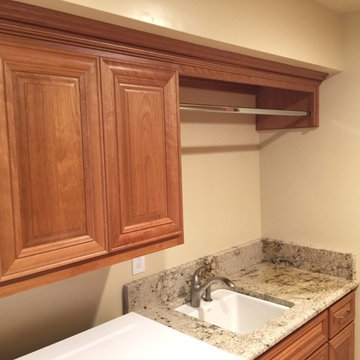
Ejemplo de lavadero de galera con fregadero bajoencimera, armarios con paneles con relieve, puertas de armario de madera oscura, encimera de granito, paredes amarillas, suelo de travertino y lavadora y secadora juntas
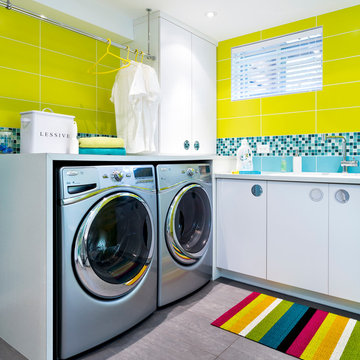
Ejemplo de cuarto de lavado actual con armarios con paneles lisos, puertas de armario blancas, paredes amarillas, lavadora y secadora juntas y suelo gris
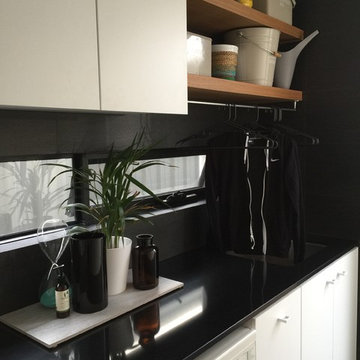
Elements at Home
Imagen de cuarto de lavado lineal contemporáneo de tamaño medio con fregadero bajoencimera, puertas de armario blancas, encimera de cuarzo compacto, paredes negras, suelo de baldosas de porcelana y lavadora y secadora juntas
Imagen de cuarto de lavado lineal contemporáneo de tamaño medio con fregadero bajoencimera, puertas de armario blancas, encimera de cuarzo compacto, paredes negras, suelo de baldosas de porcelana y lavadora y secadora juntas

This dark, dreary kitchen was large, but not being used well. The family of 7 had outgrown the limited storage and experienced traffic bottlenecks when in the kitchen together. A bright, cheerful and more functional kitchen was desired, as well as a new pantry space.
We gutted the kitchen and closed off the landing through the door to the garage to create a new pantry. A frosted glass pocket door eliminates door swing issues. In the pantry, a small access door opens to the garage so groceries can be loaded easily. Grey wood-look tile was laid everywhere.
We replaced the small window and added a 6’x4’ window, instantly adding tons of natural light. A modern motorized sheer roller shade helps control early morning glare. Three free-floating shelves are to the right of the window for favorite décor and collectables.
White, ceiling-height cabinets surround the room. The full-overlay doors keep the look seamless. Double dishwashers, double ovens and a double refrigerator are essentials for this busy, large family. An induction cooktop was chosen for energy efficiency, child safety, and reliability in cooking. An appliance garage and a mixer lift house the much-used small appliances.
An ice maker and beverage center were added to the side wall cabinet bank. The microwave and TV are hidden but have easy access.
The inspiration for the room was an exclusive glass mosaic tile. The large island is a glossy classic blue. White quartz countertops feature small flecks of silver. Plus, the stainless metal accent was even added to the toe kick!
Upper cabinet, under-cabinet and pendant ambient lighting, all on dimmers, was added and every light (even ceiling lights) is LED for energy efficiency.
White-on-white modern counter stools are easy to clean. Plus, throughout the room, strategically placed USB outlets give tidy charging options.
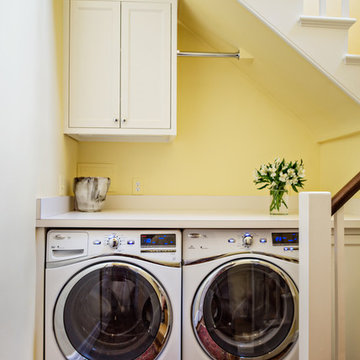
This 1920's classic Belle Meade Home was beautifully renovated. Architectural design by Ridley Wills of Wills Company and Interiors by New York based Brockschmidt & Coleman LLC.
Wiff Harmer Photography
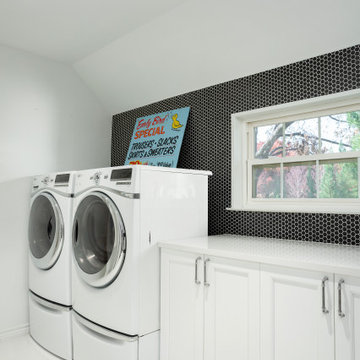
Before this laundry room was transformed it felt tired with peeling wallpaper and faded oak hardwood floors. We moved the ref and sink locations to get a more functional layout and increase folding counter space next to the washer and dryer. We also added a drip-dry hanging rod for clothes and a nook for brooms and mop storage. The cabinetry is Kitchen Craft, Lexington maple door style, in an Artic White painted finish with a 3 cm Cambria Whitehall quartz on the countertops. The laundry floor has The Tile Shop Metropolis White 12” hex. On the entire window wall, we installed Interceramic Restoration black 1” porcelain hex mosaic tile. For the sink, we installed a Blanco One medium single bowl undermount stainless steel sink paired with the Blanco Napa single pull-down faucet in chrome.
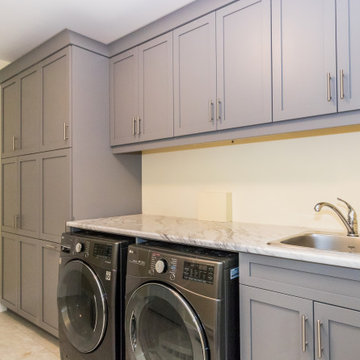
Foto de cuarto de lavado de galera de tamaño medio con fregadero encastrado, armarios con paneles empotrados, puertas de armario azules, encimera de cuarcita, paredes amarillas, suelo de baldosas de cerámica, lavadora y secadora juntas, suelo marrón y encimeras blancas

Before we redesigned the basement of this charming but compact 1950's North Vancouver home, this space was an unfinished utility room that housed nothing more than an outdated furnace and hot water tank. Since space was at a premium we recommended replacing the furnace with a high efficiency model and converting the hot water tank to an on-demand system, both of which could be housed in the adjacent crawl space. That left room for a generous laundry room conveniently located at the back entrance of the house where family members returning from a mountain bike ride can undress, drop muddy clothes into the washing machine and proceed to shower in the bathroom just across the hall. Interior Design by Lori Steeves of Simply Home Decorating. Photos by Tracey Ayton Photography.
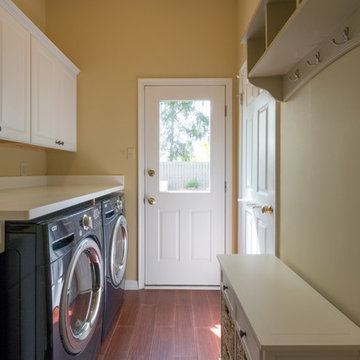
Photos by JMB Photoworks
RUDLOFF Custom Builders, is a residential construction company that connects with clients early in the design phase to ensure every detail of your project is captured just as you imagined. RUDLOFF Custom Builders will create the project of your dreams that is executed by on-site project managers and skilled craftsman, while creating lifetime client relationships that are build on trust and integrity.
We are a full service, certified remodeling company that covers all of the Philadelphia suburban area including West Chester, Gladwynne, Malvern, Wayne, Haverford and more.
As a 6 time Best of Houzz winner, we look forward to working with you on your next project.
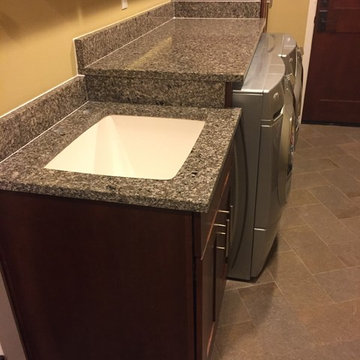
Diseño de cuarto de lavado de galera contemporáneo de tamaño medio con fregadero bajoencimera, armarios estilo shaker, puertas de armario de madera en tonos medios, encimera de granito, paredes amarillas, suelo de baldosas de porcelana, lavadora y secadora juntas y suelo beige
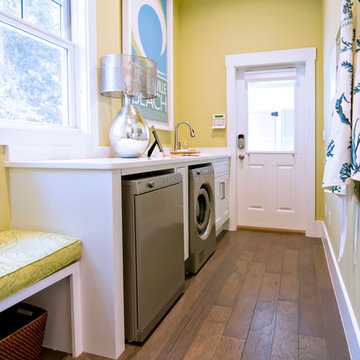
HGTV Smart Home 2013 by Glenn Layton Homes, Jacksonville Beach, Florida.
Diseño de cuarto de lavado de galera tropical grande con armarios con paneles empotrados, puertas de armario blancas, paredes amarillas, suelo de madera oscura y lavadora y secadora juntas
Diseño de cuarto de lavado de galera tropical grande con armarios con paneles empotrados, puertas de armario blancas, paredes amarillas, suelo de madera oscura y lavadora y secadora juntas
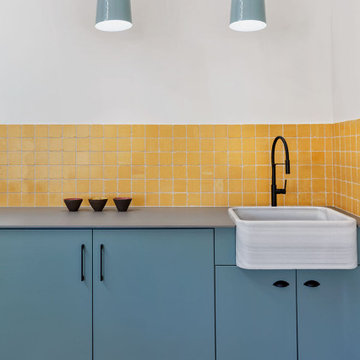
La zona de lavadero, con su lavadora y secadora, está perfectamente integrada en el espacio con unos muebles diseñados y lacados a medida. La clienta es una enamorada de los detalles vintage y encargamos para tal efecto una pila de mármol macael para integrarlo sobre una encimera de porcelánico de una pieza. Enmarcando el conjunto, instalamos unos azulejos rústicos en color mostaza.
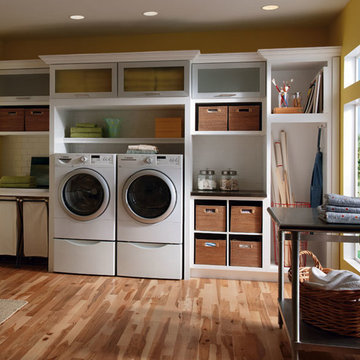
Foto de cuarto de lavado tradicional con armarios abiertos, puertas de armario blancas, paredes amarillas, suelo de madera en tonos medios, lavadora y secadora juntas y suelo marrón
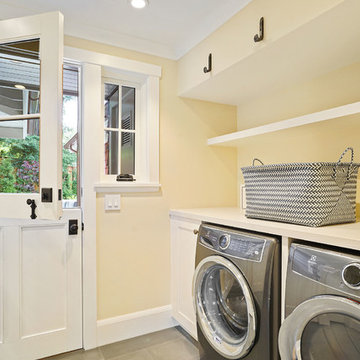
Hallway in red farmhouse with white oak floors, Farrow & Ball Matchstick walls, Bentwood Cabinetry, Ashley Norton hardware
Foto de cuarto de lavado de estilo de casa de campo grande con paredes amarillas y lavadora y secadora juntas
Foto de cuarto de lavado de estilo de casa de campo grande con paredes amarillas y lavadora y secadora juntas
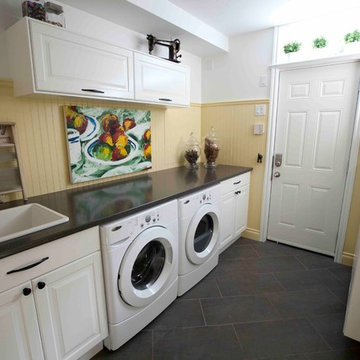
The rooms in this compact and colourful family home feel spacious thanks to soaring ceilings and large windows. The bold artwork served as inspiration for the decor of the home's tiny main floor that includes a front entrance, living room, dining room and kitchen all in just under 600 square feet. This home is featured in the Spring 2013 issue of Canadian Home Trends Magazine. Interior Design by Lori Steeves of Simply Home Decorating.
photo by Jonathan Hayward
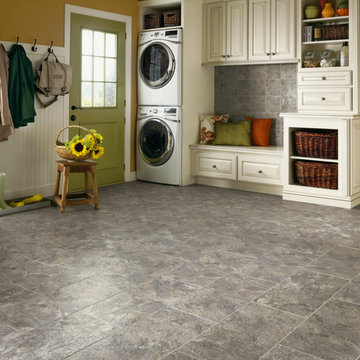
Modelo de lavadero multiusos y lineal campestre de tamaño medio con armarios con paneles con relieve, puertas de armario blancas, paredes amarillas, suelo vinílico y lavadora y secadora apiladas
726 fotos de lavaderos con paredes negras y paredes amarillas
8