74 fotos de lavaderos con paredes grises y suelo de linóleo
Filtrar por
Presupuesto
Ordenar por:Popular hoy
1 - 20 de 74 fotos
Artículo 1 de 3

Martha O'Hara Interiors, Interior Design & Photo Styling | Troy Thies, Photography | Swan Architecture, Architect | Great Neighborhood Homes, Builder
Please Note: All “related,” “similar,” and “sponsored” products tagged or listed by Houzz are not actual products pictured. They have not been approved by Martha O’Hara Interiors nor any of the professionals credited. For info about our work: design@oharainteriors.com

Imagen de lavadero multiusos y de galera clásico renovado de tamaño medio con fregadero encastrado, armarios estilo shaker, puertas de armario blancas, encimera de acrílico, paredes grises, suelo de linóleo, lavadora y secadora juntas, suelo marrón y encimeras multicolor

Ejemplo de lavadero multiusos y lineal clásico renovado de tamaño medio con encimera de madera, suelo de linóleo, lavadora y secadora juntas, suelo naranja, armarios con paneles empotrados, puertas de armario de madera en tonos medios y paredes grises
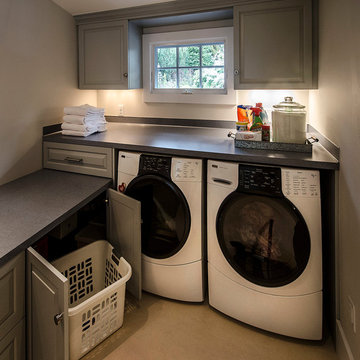
Photo by David Hiser
Modelo de cuarto de lavado de tamaño medio con armarios estilo shaker, encimera de laminado, paredes grises, suelo de linóleo, lavadora y secadora juntas y puertas de armario grises
Modelo de cuarto de lavado de tamaño medio con armarios estilo shaker, encimera de laminado, paredes grises, suelo de linóleo, lavadora y secadora juntas y puertas de armario grises

Laundry Room with Front Load Washer & Dryer
Imagen de cuarto de lavado en L tradicional renovado de tamaño medio con fregadero encastrado, armarios con rebordes decorativos, puertas de armario de madera oscura, encimera de laminado, paredes grises, suelo de linóleo, lavadora y secadora juntas y suelo blanco
Imagen de cuarto de lavado en L tradicional renovado de tamaño medio con fregadero encastrado, armarios con rebordes decorativos, puertas de armario de madera oscura, encimera de laminado, paredes grises, suelo de linóleo, lavadora y secadora juntas y suelo blanco
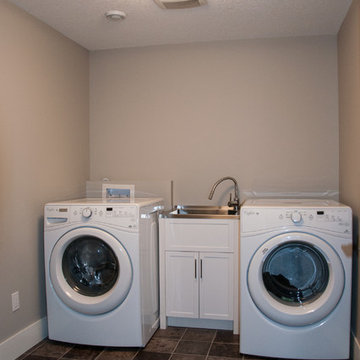
Foto de cuarto de lavado lineal clásico de tamaño medio con pila para lavar, armarios estilo shaker, puertas de armario blancas, encimera de acero inoxidable, paredes grises, suelo de linóleo y lavadora y secadora juntas

This home is full of clean lines, soft whites and grey, & lots of built-in pieces. Large entry area with message center, dual closets, custom bench with hooks and cubbies to keep organized. Living room fireplace with shiplap, custom mantel and cabinets, and white brick.

This Arts & Crafts home in the Longfellow neighborhood of Minneapolis was built in 1926 and has all the features associated with that traditional architectural style. After two previous remodels (essentially the entire 1st & 2nd floors) the homeowners were ready to remodel their basement.
The existing basement floor was in rough shape so the decision was made to remove the old concrete floor and pour an entirely new slab. A family room, spacious laundry room, powder bath, a huge shop area and lots of added storage were all priorities for the project. Working with and around the existing mechanical systems was a challenge and resulted in some creative ceiling work, and a couple of quirky spaces!
Custom cabinetry from The Woodshop of Avon enhances nearly every part of the basement, including a unique recycling center in the basement stairwell. The laundry also includes a Paperstone countertop, and one of the nicest laundry sinks you’ll ever see.
Come see this project in person, September 29 – 30th on the 2018 Castle Home Tour.

This petite laundry and mudroom does the job perfectly! I love the flooring my client selected! It isn't tile. It is actually a vinyl.
Alan Jackson - Jackson Studios

The pre-renovation structure itself was sound but lacked the space this family sought after. May Construction removed the existing walls that separated the overstuffed G-shaped kitchen from the living room. By reconfiguring in the existing floorplan, we opened the area to allow for a stunning custom island and bar area, creating a more bright and open space.
Budget analysis and project development by: May Construction
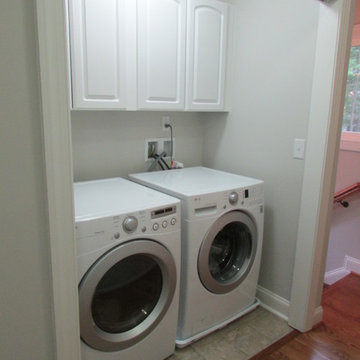
Imagen de armario lavadero lineal tradicional pequeño con armarios con paneles con relieve, puertas de armario blancas, paredes grises, suelo de linóleo y lavadora y secadora juntas
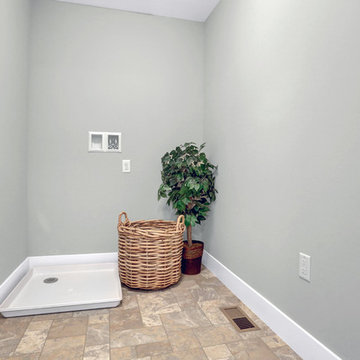
This spacious 2-story home with welcoming front porch includes a 3-car Garage with a mudroom entry complete with built-in lockers. Upon entering the home, the Foyer is flanked by the Living Room to the right and, to the left, a formal Dining Room with tray ceiling and craftsman style wainscoting and chair rail. The dramatic 2-story Foyer opens to Great Room with cozy gas fireplace featuring floor to ceiling stone surround. The Great Room opens to the Breakfast Area and Kitchen featuring stainless steel appliances, attractive cabinetry, and granite countertops with tile backsplash. Sliding glass doors off of the Kitchen and Breakfast Area provide access to the backyard patio. Also on the 1st floor is a convenient Study with coffered ceiling. The 2nd floor boasts all 4 bedrooms, 3 full bathrooms, a laundry room, and a large Rec Room. The Owner's Suite with elegant tray ceiling and expansive closet includes a private bathroom with tile shower and whirlpool tub.
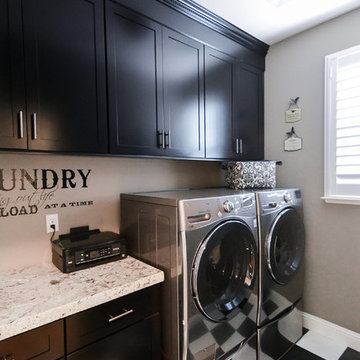
Photo Credit: StorytellerPhotography
Ejemplo de cuarto de lavado lineal clásico renovado de tamaño medio con armarios estilo shaker, puertas de armario negras, encimera de granito, paredes grises, suelo de linóleo y lavadora y secadora juntas
Ejemplo de cuarto de lavado lineal clásico renovado de tamaño medio con armarios estilo shaker, puertas de armario negras, encimera de granito, paredes grises, suelo de linóleo y lavadora y secadora juntas
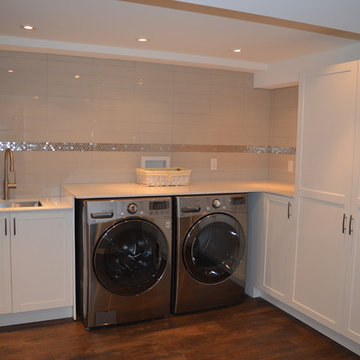
White shaker custom cabinets were installed for storage and winter coats in the new basement laundry room.
A stacked subway tile was installed as a backsplash with a stainless mosaic accent strip.
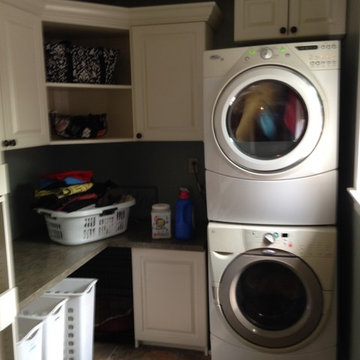
The area under the counter top was left open to accommodate standing laundry baskets and a dog cage, hidden in the corner. The open corner cabinet leaves room to show off fun baskets and totes.
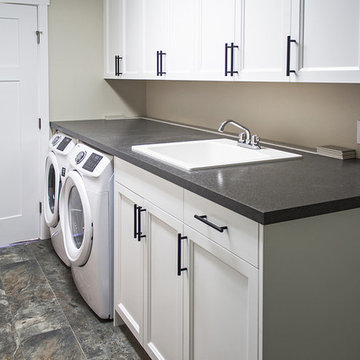
Diseño de lavadero multiusos y de galera de estilo americano grande con fregadero encastrado, armarios con paneles empotrados, puertas de armario blancas, encimera de laminado, paredes grises, suelo de linóleo, lavadora y secadora juntas y encimeras grises
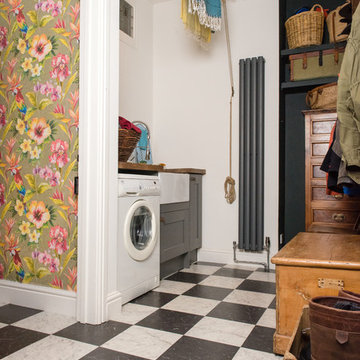
Credit: Photography by Matt Round Photography.
Foto de lavadero multiusos y de galera actual pequeño con fregadero sobremueble, armarios estilo shaker, puertas de armario grises, encimera de madera, paredes grises, suelo multicolor, suelo de linóleo y encimeras marrones
Foto de lavadero multiusos y de galera actual pequeño con fregadero sobremueble, armarios estilo shaker, puertas de armario grises, encimera de madera, paredes grises, suelo multicolor, suelo de linóleo y encimeras marrones
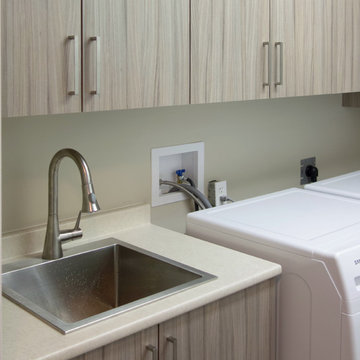
Laundry Room Cabinetry in Designer Finish - Sandalwood, with Brushed Nickel Hardware.
STOR-X Organizing Systems, Kelowna
Imagen de lavadero multiusos y de galera clásico renovado de tamaño medio con armarios con paneles lisos, puertas de armario de madera oscura, paredes grises, suelo de linóleo, lavadora y secadora juntas y fregadero encastrado
Imagen de lavadero multiusos y de galera clásico renovado de tamaño medio con armarios con paneles lisos, puertas de armario de madera oscura, paredes grises, suelo de linóleo, lavadora y secadora juntas y fregadero encastrado
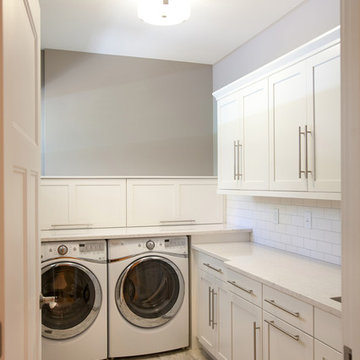
This gorgeous laundry room is beautiful and practical. There are shut-off valves for the washer located in the cabinetry just above the washing machine. The lift-up doors make it easy to access the water lines as needed. There is a pull out ironing board in the base cabinetry and a silgranite sink (not pictured). We used vinyl tile squares with grout for the flooring. This space is absolutely gorgeous in person. Photo by Bealer Photographic Arts.
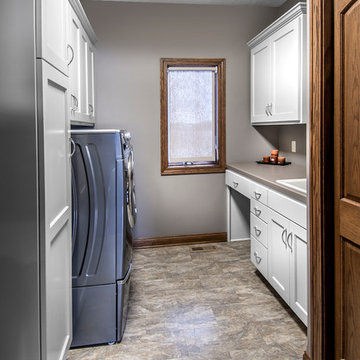
Alan Jackson- Jackson Studios
Modelo de cuarto de lavado de tamaño medio con armarios con paneles empotrados, puertas de armario blancas, encimera de laminado, paredes grises, suelo de linóleo y lavadora y secadora juntas
Modelo de cuarto de lavado de tamaño medio con armarios con paneles empotrados, puertas de armario blancas, encimera de laminado, paredes grises, suelo de linóleo y lavadora y secadora juntas
74 fotos de lavaderos con paredes grises y suelo de linóleo
1