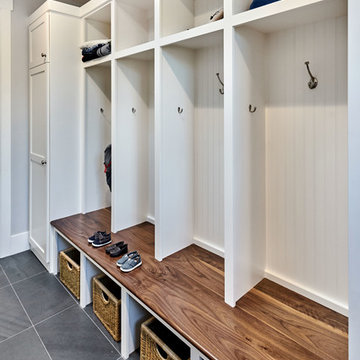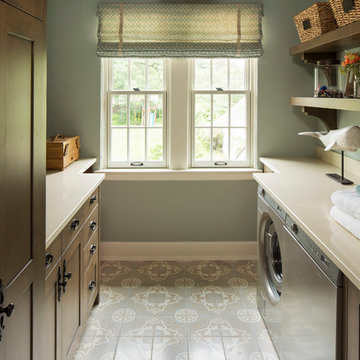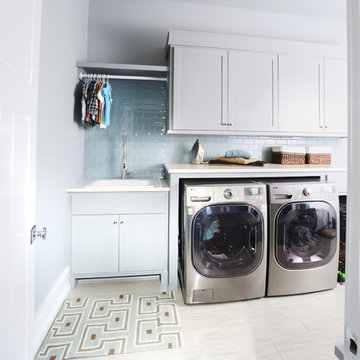2.093 fotos de lavaderos con paredes grises
Filtrar por
Presupuesto
Ordenar por:Popular hoy
1 - 20 de 2093 fotos
Artículo 1 de 3

Picture Perfect House
Modelo de lavadero multiusos y de galera tradicional renovado grande con armarios con paneles lisos, puertas de armario blancas, paredes grises, suelo de madera oscura y suelo marrón
Modelo de lavadero multiusos y de galera tradicional renovado grande con armarios con paneles lisos, puertas de armario blancas, paredes grises, suelo de madera oscura y suelo marrón

This laundry room was created by removing the existing bathroom and bedroom closet. Medallion Designer Series maple full overlay cabinet’s in the Potters Mill door style with Harbor Mist painted finish was installed. Formica Laminate Concrete Stone with a bull edge and single bowl Kurran undermount stainless steel sink with a chrome Moen faucet. Boulder Terra Linear Blend tile was used for the backsplash and washer outlet box cover. On the floor 12x24 Mediterranean Essence tile in Bronze finish was installed. A Bosch washer & dryer were also installed.

Who says you can't have a laundry/mudroom that has style and function!? We transformed this traditional craftsman style room and turned it into a modern craftsman for this busy family of 4.

LUXURY IN BLACK
- Matte black 'shaker' profile cabinetry
- Feature Polytec 'Prime Oak' lamiwood doors
- 20mm thick Caesarstone 'Snow' benchtop
- White gloss subway tiles with black grout
- Brushed nickel hardware
- Blum hardware
Sheree Bounassif, kitchens by Emanuel

Imagen de cuarto de lavado de galera clásico renovado de tamaño medio con pila para lavar, armarios estilo shaker, puertas de armario blancas, encimera de cuarzo compacto, paredes grises, suelo de baldosas de porcelana, lavadora y secadora juntas, suelo gris y encimeras grises

Diseño de lavadero multiusos y de galera actual de tamaño medio con fregadero bajoencimera, armarios estilo shaker, puertas de armario negras, encimera de cuarcita, paredes grises, suelo de baldosas de porcelana, lavadora y secadora juntas, suelo gris y encimeras blancas

Ejemplo de cuarto de lavado de galera contemporáneo pequeño con fregadero encastrado, puertas de armario blancas, encimera de cuarzo compacto, paredes grises, suelo de baldosas de porcelana, lavadora y secadora juntas, suelo gris, encimeras blancas y armarios con paneles lisos

Foto de cuarto de lavado de galera de estilo de casa de campo de tamaño medio con armarios estilo shaker, puertas de armario blancas, encimera de mármol, paredes grises, suelo de baldosas de cerámica, suelo gris y encimeras blancas

Natural materials come together so beautifully in this huge, laundry / mud room.
Tim Turner Photography
Imagen de lavadero de galera y multiusos de estilo de casa de campo extra grande con fregadero sobremueble, armarios estilo shaker, puertas de armario grises, encimera de cuarzo compacto, suelo de cemento, suelo gris, encimeras blancas, paredes grises y lavadora y secadora juntas
Imagen de lavadero de galera y multiusos de estilo de casa de campo extra grande con fregadero sobremueble, armarios estilo shaker, puertas de armario grises, encimera de cuarzo compacto, suelo de cemento, suelo gris, encimeras blancas, paredes grises y lavadora y secadora juntas

The back door leads to a multi-purpose laundry room and mudroom. Side by side washer and dryer on the main level account for aging in place by maximizing universal design elements.

Foto de lavadero multiusos y de galera clásico renovado de tamaño medio con fregadero bajoencimera, armarios estilo shaker, puertas de armario blancas, encimera de cuarzo compacto, paredes grises, suelo de baldosas de porcelana y lavadora y secadora juntas

Main Line Kitchen Design is a brand new business model! We are a group of skilled Kitchen Designers each with many years of experience planning kitchens around the Delaware Valley. And we are cabinet dealers for 6 nationally distributed cabinet lines much like traditional showrooms. Unlike full showrooms open to the general public, Main Line Kitchen Design works only by appointment. Appointments can be scheduled days, nights, and weekends either in your home or in our office and selection center. During office appointments we display clients kitchens on a flat screen TV and help them look through 100’s of sample doorstyles, almost a thousand sample finish blocks and sample kitchen cabinets. During home visits we can bring samples, take measurements, and make design changes on laptops showing you what your kitchen can look like in the very room being renovated. This is more convenient for our customers and it eliminates the expense of staffing and maintaining a larger space that is open to walk in traffic. We pass the significant savings on to our customers and so we sell cabinetry for less than other dealers, even home centers like Lowes and The Home Depot.
We believe that since a web site like Houzz.com has over half a million kitchen photos any advantage to going to a full kitchen showroom with full kitchen displays has been lost. Almost no customer today will ever get to see a display kitchen in their door style and finish because there are just too many possibilities. And the design of each kitchen is unique anyway.
Linda McManus Photography

Jefferson Door Company supplied all the interior and exterior doors, cabinetry (HomeCrest cabinetry), Mouldings and door hardware (Emtek). House was built by Ferran-Hardie Homes.

This petite laundry and mudroom does the job perfectly! I love the flooring my client selected! It isn't tile. It is actually a vinyl.
Alan Jackson - Jackson Studios

Diseño de lavadero multiusos y de galera clásico con armarios con paneles empotrados, puertas de armario blancas, paredes grises, lavadora y secadora juntas, suelo marrón y encimeras marrones

Troy Thies Photography
Modelo de cuarto de lavado de galera tradicional con fregadero bajoencimera, armarios estilo shaker, puertas de armario de madera en tonos medios, lavadora y secadora juntas, suelo gris, encimeras beige y paredes grises
Modelo de cuarto de lavado de galera tradicional con fregadero bajoencimera, armarios estilo shaker, puertas de armario de madera en tonos medios, lavadora y secadora juntas, suelo gris, encimeras beige y paredes grises

Preliminary architecture renderings were given to Obelisk Home with a challenge. The homeowners needed us to create an unusual but family friendly home, but also a home-based business functioning environment. Working with the architect, modifications were made to incorporate the desired functions for the family. Starting with the exterior, including landscape design, stone, brick and window selections a one-of-a-kind home was created. Every detail of the interior was created with the homeowner and the Obelisk Home design team.
Furnishings, art, accessories, and lighting were provided through Obelisk Home. We were challenged to incorporate existing furniture. So the team repurposed, re-finished and worked these items into the new plan. Custom paint colors and upholstery were purposely blended to add cohesion. Custom light fixtures were designed and manufactured for the main living areas giving the entire home a unique and personal feel.
Photos by Jeremy Mason McGraw

Step into a world of timeless elegance and practical sophistication with our custom cabinetry designed for the modern laundry room. Nestled within the confines of a space boasting lofty 10-foot ceilings, this bespoke arrangement effortlessly blends form and function to elevate your laundering experience to new heights.
At the heart of the room lies a stacked washer and dryer unit, seamlessly integrated into the cabinetry. Standing tall against the expansive backdrop, the cabinetry surrounding the appliances is crafted with meticulous attention to detail. Each cabinet is adorned with opulent gold knobs, adding a touch of refined luxury to the utilitarian space. The rich, dark green hue of the cabinetry envelops the room in an aura of understated opulence, lending a sense of warmth and depth to the environment.
Above the washer and dryer, a series of cabinets provide ample storage for all your laundry essentials. With sleek, minimalist design lines and the same lustrous gold hardware, these cabinets offer both practicality and visual appeal. A sink cabinet stands adjacent, offering a convenient spot for tackling stubborn stains and delicate hand-washables. Its smooth surface and seamless integration into the cabinetry ensure a cohesive aesthetic throughout the room.
Complementing the structured elegance of the cabinetry are floating shelves crafted from exquisite white oak. These shelves offer a perfect balance of functionality and style, providing a display space for decorative accents or practical storage for frequently used items. Their airy design adds a sense of openness to the room, harmonizing effortlessly with the lofty proportions of the space.
In this meticulously curated laundry room, every element has been thoughtfully selected to create a sanctuary of efficiency and beauty. From the custom cabinetry in striking dark green with gilded accents to the organic warmth of white oak floating shelves, every detail harmonizes to create a space that transcends mere utility, inviting you to embrace the art of domestic indulgence.

We re-designed and renovated three bathrooms and a laundry/mudroom in this builder-grade tract home. All finishes were carefully sourced, and all millwork was designed and custom-built.

Foto de lavadero multiusos y de galera grande con fregadero bajoencimera, armarios con paneles empotrados, puertas de armario blancas, encimera de cuarcita, paredes grises, lavadora y secadora juntas y encimeras grises
2.093 fotos de lavaderos con paredes grises
1