8.159 fotos de lavaderos con paredes beige y paredes verdes
Filtrar por
Presupuesto
Ordenar por:Popular hoy
21 - 40 de 8159 fotos
Artículo 1 de 3
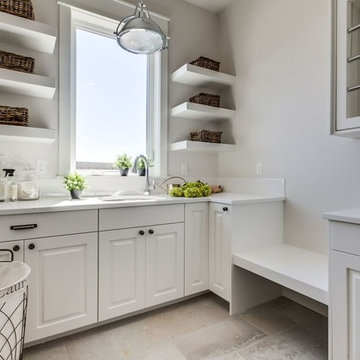
Foto de lavadero multiusos y en U tradicional renovado grande con fregadero bajoencimera, armarios con paneles con relieve, puertas de armario blancas, encimera de acrílico, paredes beige, suelo de baldosas de porcelana, lavadora y secadora juntas y suelo beige

Ejemplo de lavadero multiusos y en L campestre grande con armarios estilo shaker, puertas de armario blancas, suelo de madera oscura, encimera de madera, paredes beige y suelo marrón

This repeat client requested that we organize and freshen up her laundry room since it is the main entry point for guests into her home. First we stacked the washer and dryer and enclosed it with a sliding frosted glass barn door. This allowed us to double her cabinetry and counter top space. Cabinets are custom, shaker style in Frosty White with tip-on toe kick pet food bowls, double trash can pull-out (which the homeowner uses to store her dog food for easy access), sink tilt out, undermount sink and Cashmere Carrara Zodiaq counter top.
Jason Jasienowski

Modelo de lavadero multiusos tradicional grande con pila para lavar, armarios estilo shaker, puertas de armario blancas, encimera de piedra caliza, paredes beige, suelo de mármol y suelo beige
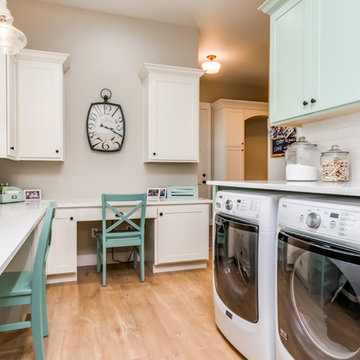
Foto de lavadero multiusos y de galera campestre de tamaño medio con fregadero bajoencimera, armarios estilo shaker, puertas de armario blancas, encimera de acrílico, paredes beige, suelo de madera en tonos medios, lavadora y secadora juntas, suelo marrón y encimeras blancas

Imagen de lavadero multiusos tradicional con fregadero sobremueble, armarios con paneles empotrados, puertas de armario beige, paredes beige, lavadora y secadora juntas, suelo gris y encimeras grises

Jerry@proview.com
Ejemplo de armario lavadero mediterráneo con armarios estilo shaker, puertas de armario blancas, encimera de azulejos, paredes verdes, suelo de baldosas de terracota, lavadora y secadora apiladas y suelo naranja
Ejemplo de armario lavadero mediterráneo con armarios estilo shaker, puertas de armario blancas, encimera de azulejos, paredes verdes, suelo de baldosas de terracota, lavadora y secadora apiladas y suelo naranja

This mudroom is finished in grey melamine with shaker raised panel door fronts and butcher block counter tops. Bead board backing was used on the wall where coats hang to protect the wall and providing a more built-in look.
Bench seating is flanked with large storage drawers and both open and closed upper cabinetry. Above the washer and dryer there is ample space for sorting and folding clothes along with a hanging rod above the sink for drying out hanging items.
Designed by Jamie Wilson for Closet Organizing Systems

Diseño de cuarto de lavado lineal clásico renovado de tamaño medio con fregadero bajoencimera, armarios con paneles empotrados, puertas de armario blancas, encimera de mármol, paredes beige y suelo de madera clara
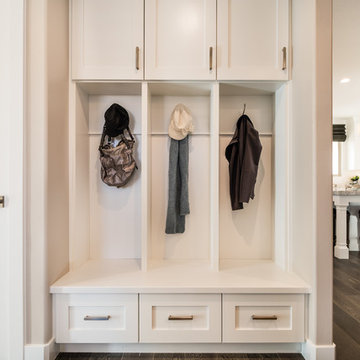
This walkout home is inviting as your enter through eight foot tall doors. The hardwood floor throughout enhances the comfortable spaciousness this home provides with excellent sight lines throughout the main floor. Feel comfortable entertaining both inside and out with a multi-leveled covered patio connected to a game room on the lower level, or run away to your secluded private covered patio off the master bedroom overlooking stunning panoramas of red cliffs and sunsets. You will never be lacking for storage as this home comes fully equipped with two walk-in closets and a storage room in the basement. This beautifully crafted home was built with your family in mind.
Jeremiah Barber

Diseño de cuarto de lavado de galera clásico renovado de tamaño medio con puertas de armario blancas, suelo de baldosas de porcelana, lavadora y secadora juntas, fregadero bajoencimera, armarios con paneles empotrados y paredes beige
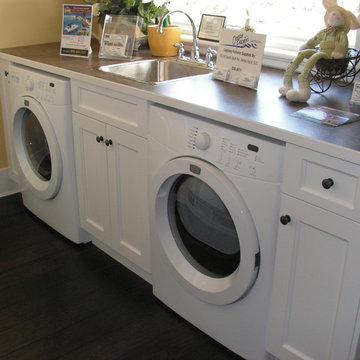
Imagen de cuarto de lavado lineal tradicional pequeño con fregadero encastrado, armarios con paneles empotrados, puertas de armario blancas, encimera de laminado, paredes beige, suelo de madera oscura, lavadora y secadora juntas y suelo marrón
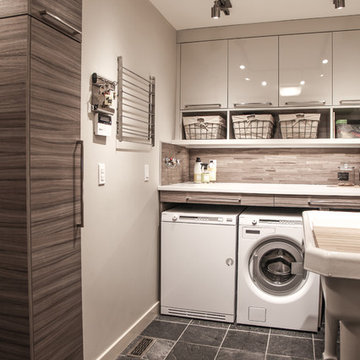
Karen was an existing client of ours who was tired of the crowded and cluttered laundry/mudroom that did not work well for her young family. The washer and dryer were right in the line of traffic when you stepped in her back entry from the garage and there was a lack of a bench for changing shoes/boots.
Planning began… then along came a twist! A new puppy that will grow to become a fair sized dog would become part of the family. Could the design accommodate dog grooming and a daytime “kennel” for when the family is away?
Having two young boys, Karen wanted to have custom features that would make housekeeping easier so custom drawer drying racks and ironing board were included in the design. All slab-style cabinet and drawer fronts are sturdy and easy to clean and the family’s coats and necessities are hidden from view while close at hand.
The selected quartz countertops, slate flooring and honed marble wall tiles will provide a long life for this hard working space. The enameled cast iron sink which fits puppy to full-sized dog (given a boost) was outfitted with a faucet conducive to dog washing, as well as, general clean up. And the piece de resistance is the glass, Dutch pocket door which makes the family dog feel safe yet secure with a view into the rest of the house. Karen and her family enjoy the organized, tidy space and how it works for them.
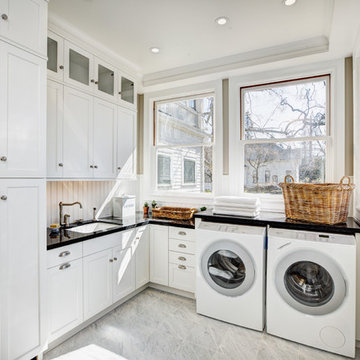
Modelo de cuarto de lavado en L campestre con fregadero bajoencimera, puertas de armario blancas, paredes beige, lavadora y secadora juntas y armarios estilo shaker

After moving into their home three years ago, Mr and Mrs C left their kitchen to last as part of their home renovations. “We knew of Ream from the large showroom on the Gillingham Business Park and we had seen the Vans in our area.” says Mrs C. “We’ve moved twice already and each time our kitchen renovation has been questionable. We hoped we would be third time lucky? This time we opted for the whole kitchen renovation including the kitchen flooring, lighting and installation.”
The Ream showroom in Gillingham is bright and inviting. It is a large space, as it took us over one hour to browse round all the displays. Meeting Lara at the showroom before hand, helped to put our ideas of want we wanted with Lara’s design expertise. From the initial kitchen consultation, Lara then came to measure our existing kitchen. Lara, Ream’s Kitchen Designer, was able to design Mr and Mrs C’s kitchen which came to life on the 3D software Ream uses for kitchen design.
When it came to selecting the kitchen, Lara is an expert, she was thorough and an incredibly knowledgeable kitchen designer. We were never rushed in our decision; she listened to what we wanted. It was refreshing as our experience of other companies was not so pleasant. Ream has a very good range to choose from which brought our kitchen to life. The kitchen design had ingenious with clever storage ideas which ensured our kitchen was better organised. We were surprised with how much storage was possible especially as before I had only one drawer and a huge fridge freezer which reduced our worktop space.
The installation was quick too. The team were considerate of our needs and asked if they had permission to park on our driveway. There was no dust or mess to come back to each evening and the rubbish was all collected too. Within two weeks the kitchen was complete. Reams customer service was prompt and outstanding. When things did go wrong, Ream was quick to rectify and communicate with us what was going on. One was the delivery of three doors which were drilled wrong and the other was the extractor. Emma, Ream’s Project Coordinator apologised and updated us on what was happening through calls and emails.
“It’s the best kitchen we have ever had!” Mr & Mrs C say, we are so happy with it.

Foto de lavadero multiusos y de galera tradicional renovado grande con armarios estilo shaker, puertas de armario blancas, encimera de madera, paredes beige, suelo de baldosas de cerámica, lavadora y secadora juntas y encimeras marrones
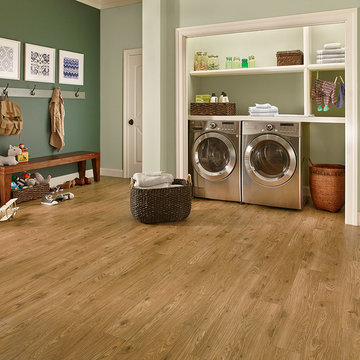
Armstrong Vivero Weston Oak Golden Glaze
Modelo de lavadero ecléctico con puertas de armario blancas, paredes verdes, suelo vinílico y lavadora y secadora juntas
Modelo de lavadero ecléctico con puertas de armario blancas, paredes verdes, suelo vinílico y lavadora y secadora juntas

Darren Chung
Imagen de cuarto de lavado clásico renovado con fregadero bajoencimera, armarios con paneles empotrados, puertas de armario beige, paredes beige, suelo beige y encimeras blancas
Imagen de cuarto de lavado clásico renovado con fregadero bajoencimera, armarios con paneles empotrados, puertas de armario beige, paredes beige, suelo beige y encimeras blancas

Large, bright laundry area with side window and lots of cabinet space
Design - Sarah Gallop Design Inc.
Paul Grdina Photography
Modelo de cuarto de lavado lineal tradicional pequeño con fregadero bajoencimera, armarios estilo shaker, puertas de armario blancas, paredes beige, suelo de baldosas de porcelana, lavadora y secadora juntas, encimera de cuarzo compacto y suelo marrón
Modelo de cuarto de lavado lineal tradicional pequeño con fregadero bajoencimera, armarios estilo shaker, puertas de armario blancas, paredes beige, suelo de baldosas de porcelana, lavadora y secadora juntas, encimera de cuarzo compacto y suelo marrón

Martin Holliday,
Chiselwood Ltd,
Fossdyke house,
Gainsborough Road,
Saxilby,
Lincoln
LN1 2JH
T 01522 704446
E sales@chiselwood.co.uk
www.chiselwood.co.uk
8.159 fotos de lavaderos con paredes beige y paredes verdes
2