7.766 fotos de lavaderos con paredes beige y paredes multicolor
Filtrar por
Presupuesto
Ordenar por:Popular hoy
121 - 140 de 7766 fotos
Artículo 1 de 3
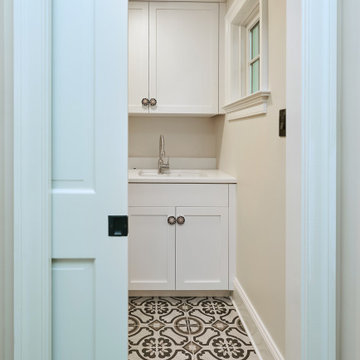
Entered by a pocket door, the laundry room is anchored by a beautiful black and white, patterned, cement tile floor. The white shaker cabinets feature eye catching hardware.
After tearing down this home's existing addition, we set out to create a new addition with a modern farmhouse feel that still blended seamlessly with the original house. The addition includes a kitchen great room, laundry room and sitting room. Outside, we perfectly aligned the cupola on top of the roof, with the upper story windows and those with the lower windows, giving the addition a clean and crisp look. Using granite from Chester County, mica schist stone and hardy plank siding on the exterior walls helped the addition to blend in seamlessly with the original house. Inside, we customized each new space by paying close attention to the little details. Reclaimed wood for the mantle and shelving, sleek and subtle lighting under the reclaimed shelves, unique wall and floor tile, recessed outlets in the island, walnut trim on the hood, paneled appliances, and repeating materials in a symmetrical way work together to give the interior a sophisticated yet comfortable feel.
Rudloff Custom Builders has won Best of Houzz for Customer Service in 2014, 2015 2016, 2017 and 2019. We also were voted Best of Design in 2016, 2017, 2018, 2019 which only 2% of professionals receive. Rudloff Custom Builders has been featured on Houzz in their Kitchen of the Week, What to Know About Using Reclaimed Wood in the Kitchen as well as included in their Bathroom WorkBook article. We are a full service, certified remodeling company that covers all of the Philadelphia suburban area. This business, like most others, developed from a friendship of young entrepreneurs who wanted to make a difference in their clients’ lives, one household at a time. This relationship between partners is much more than a friendship. Edward and Stephen Rudloff are brothers who have renovated and built custom homes together paying close attention to detail. They are carpenters by trade and understand concept and execution. Rudloff Custom Builders will provide services for you with the highest level of professionalism, quality, detail, punctuality and craftsmanship, every step of the way along our journey together.
Specializing in residential construction allows us to connect with our clients early in the design phase to ensure that every detail is captured as you imagined. One stop shopping is essentially what you will receive with Rudloff Custom Builders from design of your project to the construction of your dreams, executed by on-site project managers and skilled craftsmen. Our concept: envision our client’s ideas and make them a reality. Our mission: CREATING LIFETIME RELATIONSHIPS BUILT ON TRUST AND INTEGRITY.
Photo Credit: Linda McManus Images

Ejemplo de cuarto de lavado lineal clásico grande con fregadero encastrado, armarios estilo shaker, puertas de armario grises, encimera de madera, paredes beige, suelo laminado, lavadora y secadora juntas, suelo gris y encimeras marrones

A Contemporary Laundry Room with pops of color and pattern, Photography by Susie Brenner
Imagen de lavadero multiusos y de galera nórdico grande con armarios con paneles lisos, puertas de armario de madera oscura, encimera de acrílico, paredes multicolor, suelo de pizarra, lavadora y secadora juntas, suelo gris y encimeras blancas
Imagen de lavadero multiusos y de galera nórdico grande con armarios con paneles lisos, puertas de armario de madera oscura, encimera de acrílico, paredes multicolor, suelo de pizarra, lavadora y secadora juntas, suelo gris y encimeras blancas
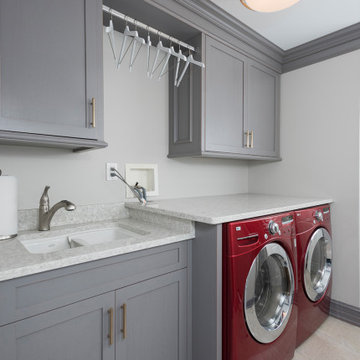
Modelo de armario lavadero lineal moderno de tamaño medio con fregadero de doble seno, armarios con paneles empotrados, puertas de armario blancas, encimera de granito, paredes beige, suelo laminado, lavadora y secadora juntas, suelo gris y encimeras blancas

Construction by J.T. Delaney Construction, LLC | Photography by Jared Kuzia
Ejemplo de lavadero tradicional renovado con fregadero sobremueble, armarios con paneles empotrados, puertas de armario turquesas, paredes beige, lavadora y secadora juntas, suelo gris y encimeras blancas
Ejemplo de lavadero tradicional renovado con fregadero sobremueble, armarios con paneles empotrados, puertas de armario turquesas, paredes beige, lavadora y secadora juntas, suelo gris y encimeras blancas

Tired of doing laundry in an unfinished rugged basement? The owners of this 1922 Seward Minneapolis home were as well! They contacted Castle to help them with their basement planning and build for a finished laundry space and new bathroom with shower.
Changes were first made to improve the health of the home. Asbestos tile flooring/glue was abated and the following items were added: a sump pump and drain tile, spray foam insulation, a glass block window, and a Panasonic bathroom fan.
After the designer and client walked through ideas to improve flow of the space, we decided to eliminate the existing 1/2 bath in the family room and build the new 3/4 bathroom within the existing laundry room. This allowed the family room to be enlarged.
Plumbing fixtures in the bathroom include a Kohler, Memoirs® Stately 24″ pedestal bathroom sink, Kohler, Archer® sink faucet and showerhead in polished chrome, and a Kohler, Highline® Comfort Height® toilet with Class Five® flush technology.
American Olean 1″ hex tile was installed in the shower’s floor, and subway tile on shower walls all the way up to the ceiling. A custom frameless glass shower enclosure finishes the sleek, open design.
Highly wear-resistant Adura luxury vinyl tile flooring runs throughout the entire bathroom and laundry room areas.
The full laundry room was finished to include new walls and ceilings. Beautiful shaker-style cabinetry with beadboard panels in white linen was chosen, along with glossy white cultured marble countertops from Central Marble, a Blanco, Precis 27″ single bowl granite composite sink in cafe brown, and a Kohler, Bellera® sink faucet.
We also decided to save and restore some original pieces in the home, like their existing 5-panel doors; one of which was repurposed into a pocket door for the new bathroom.
The homeowners completed the basement finish with new carpeting in the family room. The whole basement feels fresh, new, and has a great flow. They will enjoy their healthy, happy home for years to come.
Designed by: Emily Blonigen
See full details, including before photos at https://www.castlebri.com/basements/project-3378-1/

Forth Worth Georgian Laundry Room
Imagen de cuarto de lavado lineal tradicional con fregadero sobremueble, armarios con paneles con relieve, puertas de armario blancas, paredes multicolor, suelo de madera en tonos medios, lavadora y secadora juntas, suelo marrón y encimeras blancas
Imagen de cuarto de lavado lineal tradicional con fregadero sobremueble, armarios con paneles con relieve, puertas de armario blancas, paredes multicolor, suelo de madera en tonos medios, lavadora y secadora juntas, suelo marrón y encimeras blancas

This expansive laundry room, mud room is a dream come true for this new home nestled in the Colorado Rockies in Fraser Valley. This is a beautiful transition from outside to the great room beyond. A place to sit, take off your boots and coat and plenty of storage.
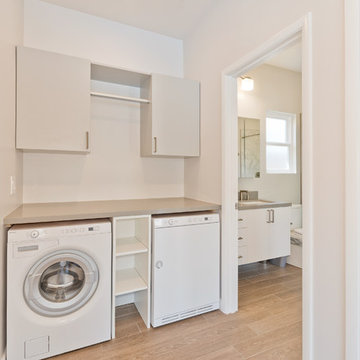
Ejemplo de cuarto de lavado lineal tradicional de tamaño medio con armarios con paneles lisos, puertas de armario beige, encimera de cuarzo compacto, paredes beige, suelo de baldosas de porcelana, lavadora y secadora juntas y suelo marrón

Foto de armario lavadero lineal clásico de tamaño medio con armarios estilo shaker, puertas de armario de madera oscura, paredes beige, suelo de baldosas de porcelana y lavadora y secadora escondidas
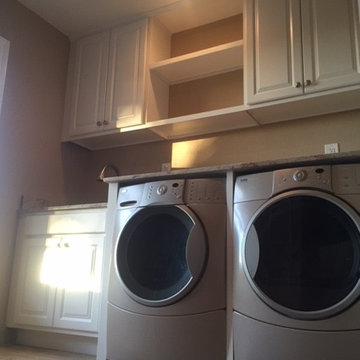
Ejemplo de lavadero multiusos y en U clásico renovado de tamaño medio con fregadero bajoencimera, armarios con paneles con relieve, puertas de armario blancas, encimera de granito, paredes beige, suelo de baldosas de cerámica y lavadora y secadora juntas
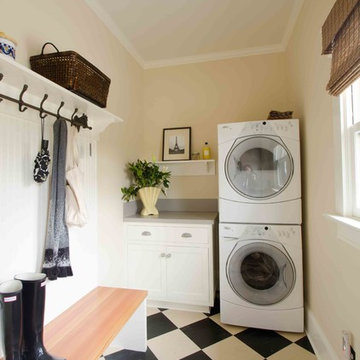
Ejemplo de lavadero multiusos tradicional de tamaño medio con armarios estilo shaker, puertas de armario blancas, encimera de cuarzo compacto, paredes beige y lavadora y secadora apiladas
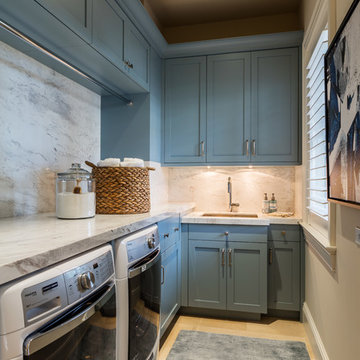
Diseño de cuarto de lavado en L tradicional renovado con fregadero bajoencimera, armarios estilo shaker, puertas de armario azules, paredes beige, suelo de madera clara, lavadora y secadora juntas y encimeras blancas
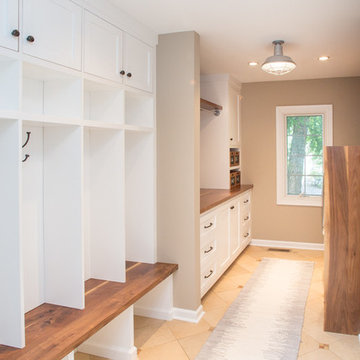
Foto de lavadero multiusos y de galera clásico renovado grande con armarios estilo shaker, puertas de armario blancas, encimera de madera, paredes beige, suelo de baldosas de cerámica y lavadora y secadora juntas

Ashley Avila
Foto de cuarto de lavado en L tradicional de tamaño medio con armarios estilo shaker, puertas de armario grises, encimera de cuarzo compacto, paredes beige, suelo de baldosas de cerámica, lavadora y secadora juntas y suelo beige
Foto de cuarto de lavado en L tradicional de tamaño medio con armarios estilo shaker, puertas de armario grises, encimera de cuarzo compacto, paredes beige, suelo de baldosas de cerámica, lavadora y secadora juntas y suelo beige
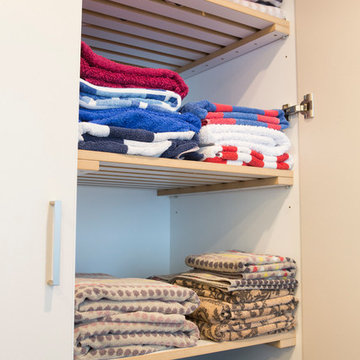
Linen cupboard in Laundry, with slatted timber shelves and low watt cupboard heater.
Photography by Fiona Tomlinson.
Modelo de lavadero multiusos y en U grande con fregadero bajoencimera, armarios con paneles lisos, puertas de armario beige, encimera de laminado, paredes beige, suelo de baldosas de cerámica y lavadora y secadora juntas
Modelo de lavadero multiusos y en U grande con fregadero bajoencimera, armarios con paneles lisos, puertas de armario beige, encimera de laminado, paredes beige, suelo de baldosas de cerámica y lavadora y secadora juntas

Dale Lang NW Architectural Photography
Imagen de cuarto de lavado de galera de estilo americano pequeño con armarios estilo shaker, puertas de armario de madera clara, suelo de corcho, lavadora y secadora apiladas, encimera de cuarzo compacto, suelo marrón, paredes beige y encimeras blancas
Imagen de cuarto de lavado de galera de estilo americano pequeño con armarios estilo shaker, puertas de armario de madera clara, suelo de corcho, lavadora y secadora apiladas, encimera de cuarzo compacto, suelo marrón, paredes beige y encimeras blancas

This custom granite slab gives the homeowner a nice view into the backyard and the children's play area.
Ejemplo de lavadero multiusos y de galera clásico de tamaño medio con puertas de armario blancas, encimera de granito, paredes beige, suelo de baldosas de cerámica, lavadora y secadora juntas, suelo beige, encimeras beige y armarios estilo shaker
Ejemplo de lavadero multiusos y de galera clásico de tamaño medio con puertas de armario blancas, encimera de granito, paredes beige, suelo de baldosas de cerámica, lavadora y secadora juntas, suelo beige, encimeras beige y armarios estilo shaker
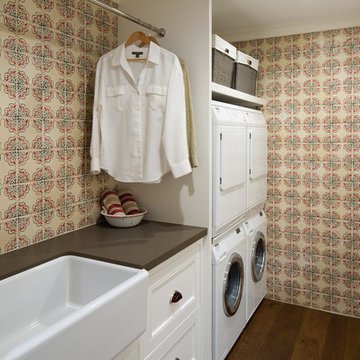
Jim Brady Architectural Photography
Imagen de cuarto de lavado de galera campestre con fregadero sobremueble, paredes multicolor, suelo de madera oscura, lavadora y secadora apiladas, puertas de armario blancas y armarios con paneles empotrados
Imagen de cuarto de lavado de galera campestre con fregadero sobremueble, paredes multicolor, suelo de madera oscura, lavadora y secadora apiladas, puertas de armario blancas y armarios con paneles empotrados
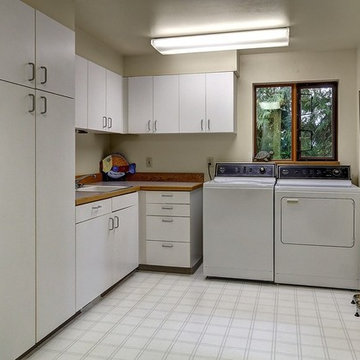
PrepareToSell.House
Diseño de lavadero multiusos y en L tradicional de tamaño medio con fregadero de un seno, armarios con paneles lisos, paredes beige, suelo de linóleo y lavadora y secadora juntas
Diseño de lavadero multiusos y en L tradicional de tamaño medio con fregadero de un seno, armarios con paneles lisos, paredes beige, suelo de linóleo y lavadora y secadora juntas
7.766 fotos de lavaderos con paredes beige y paredes multicolor
7