9.240 fotos de lavaderos con paredes beige y paredes azules
Filtrar por
Presupuesto
Ordenar por:Popular hoy
101 - 120 de 9240 fotos
Artículo 1 de 3

We used a delightful mix of soft color tones and warm wood floors in this Sammamish lakefront home.
Project designed by Michelle Yorke Interior Design Firm in Bellevue. Serving Redmond, Sammamish, Issaquah, Mercer Island, Kirkland, Medina, Clyde Hill, and Seattle.
For more about Michelle Yorke, click here: https://michelleyorkedesign.com/
To learn more about this project, click here:
https://michelleyorkedesign.com/sammamish-lakefront-home/

Laundry room Concept, modern farmhouse, with farmhouse sink, wood floors, grey cabinets, mini fridge in Powell
Ejemplo de lavadero multiusos y de galera de estilo de casa de campo de tamaño medio con fregadero sobremueble, armarios estilo shaker, puertas de armario grises, encimera de cuarcita, paredes beige, suelo vinílico, lavadora y secadora juntas, suelo multicolor y encimeras blancas
Ejemplo de lavadero multiusos y de galera de estilo de casa de campo de tamaño medio con fregadero sobremueble, armarios estilo shaker, puertas de armario grises, encimera de cuarcita, paredes beige, suelo vinílico, lavadora y secadora juntas, suelo multicolor y encimeras blancas
Foto de lavadero multiusos y en L clásico de tamaño medio con fregadero bajoencimera, armarios estilo shaker, puertas de armario blancas, encimera de esteatita, paredes azules, suelo de baldosas de porcelana, lavadora y secadora juntas, suelo marrón y encimeras negras

Our inspiration for this home was an updated and refined approach to Frank Lloyd Wright’s “Prairie-style”; one that responds well to the harsh Central Texas heat. By DESIGN we achieved soft balanced and glare-free daylighting, comfortable temperatures via passive solar control measures, energy efficiency without reliance on maintenance-intensive Green “gizmos” and lower exterior maintenance.
The client’s desire for a healthy, comfortable and fun home to raise a young family and to accommodate extended visitor stays, while being environmentally responsible through “high performance” building attributes, was met. Harmonious response to the site’s micro-climate, excellent Indoor Air Quality, enhanced natural ventilation strategies, and an elegant bug-free semi-outdoor “living room” that connects one to the outdoors are a few examples of the architect’s approach to Green by Design that results in a home that exceeds the expectations of its owners.
Photo by Mark Adams Media

Remodeled by Lion Builder construction
Design By Veneer Designs
Modelo de cuarto de lavado lineal contemporáneo grande con fregadero bajoencimera, armarios con paneles lisos, encimera de cuarzo compacto, paredes azules, lavadora y secadora juntas, encimeras grises, puertas de armario de madera oscura y suelo azul
Modelo de cuarto de lavado lineal contemporáneo grande con fregadero bajoencimera, armarios con paneles lisos, encimera de cuarzo compacto, paredes azules, lavadora y secadora juntas, encimeras grises, puertas de armario de madera oscura y suelo azul

Open shelving and painted flat panel shaker style cabinetry line this galley style laundry room. Hidden custom built pull out drying racks allows entry into the pantry on the other side of the 3 flat panel pocket door. (Ryan Hainey)
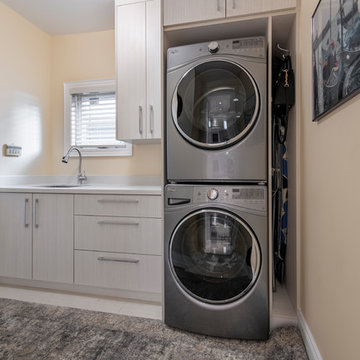
Foto de cuarto de lavado lineal actual de tamaño medio con fregadero bajoencimera, armarios con paneles lisos, puertas de armario grises, encimera de acrílico, paredes beige, lavadora y secadora apiladas, suelo gris y encimeras grises
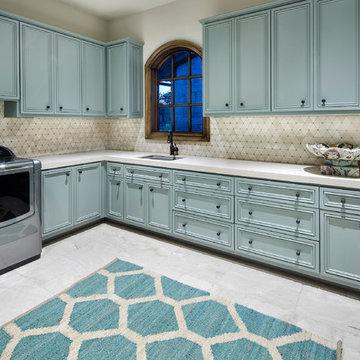
Ejemplo de cuarto de lavado en L tradicional grande con fregadero bajoencimera, armarios con paneles empotrados, puertas de armario turquesas, paredes beige, lavadora y secadora juntas y encimeras beige
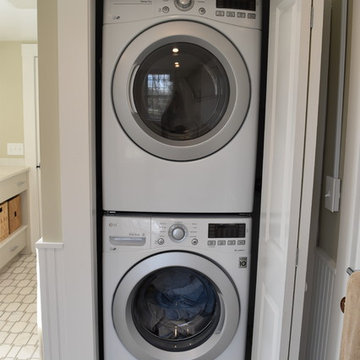
Imagen de lavadero tradicional renovado de tamaño medio con armarios con paneles lisos, puertas de armario grises, suelo de mármol, suelo blanco y paredes beige

A dividing panel was included in the pull-out pantry, providing a place to hang brooms or dust trays. The top drawer below the counter houses a convenient hide-away ironing board.
The original window was enlarged so it could be centered and allow great natural light into the room.
The finished laundry room is a huge upgrade for the clients and they could not be happier! They now have plenty of storage space and counter space for improved organization and efficiency. Not only is the layout more functional, but the bright paint color, glamorous chandelier, elegant counter tops, show-stopping backsplash and sleek stainless-steel appliances make for a truly beautiful laundry room they can be proud of!
Photography by Todd Ramsey, Impressia.
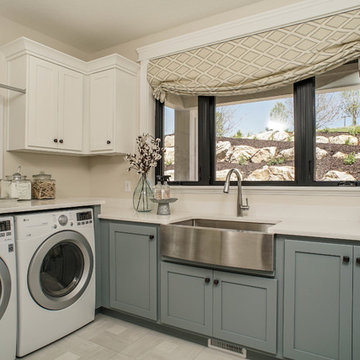
Ejemplo de lavadero de estilo de casa de campo con fregadero sobremueble, armarios estilo shaker, puertas de armario azules, paredes beige, lavadora y secadora juntas, suelo gris y encimeras blancas

This Cole Valley home is transformed through the integration of a skylight shaft that brings natural light to both stories and nearly all living space within the home. The ingenious design creates a dramatic shift in volume for this modern, two-story rear addition, completed in only four months. In appreciation of the home’s original Victorian bones, great care was taken to restore the architectural details of the front façade.

Knowing the important role that dogs take in our client's life, we built their space for the care and keeping of their clothes AND their dogs. The dual purpose of this space blends seamlessly from washing the clothes to washing the dog. Custom cabinets were built to comfortably house the dog crate and the industrial sized wash and dryer. A low tub was tiled and counters wrapped in stainless steel for easy maintenance.
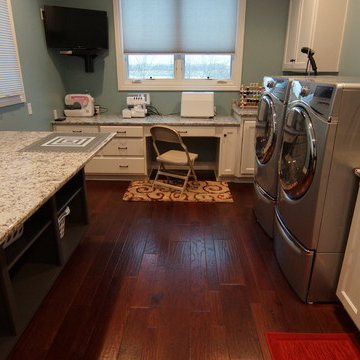
Foto de lavadero multiusos y de galera clásico grande con fregadero bajoencimera, armarios con paneles con relieve, puertas de armario blancas, encimera de granito, paredes azules, lavadora y secadora juntas, suelo marrón y suelo de madera oscura

Karen was an existing client of ours who was tired of the crowded and cluttered laundry/mudroom that did not work well for her young family. The washer and dryer were right in the line of traffic when you stepped in her back entry from the garage and there was a lack of a bench for changing shoes/boots.
Planning began… then along came a twist! A new puppy that will grow to become a fair sized dog would become part of the family. Could the design accommodate dog grooming and a daytime “kennel” for when the family is away?
Having two young boys, Karen wanted to have custom features that would make housekeeping easier so custom drawer drying racks and ironing board were included in the design. All slab-style cabinet and drawer fronts are sturdy and easy to clean and the family’s coats and necessities are hidden from view while close at hand.
The selected quartz countertops, slate flooring and honed marble wall tiles will provide a long life for this hard working space. The enameled cast iron sink which fits puppy to full-sized dog (given a boost) was outfitted with a faucet conducive to dog washing, as well as, general clean up. And the piece de resistance is the glass, Dutch pocket door which makes the family dog feel safe yet secure with a view into the rest of the house. Karen and her family enjoy the organized, tidy space and how it works for them.

Lanshai Stone tile form The Tile Shop laid in a herringbone pattern, Zodiak London Sky Quartz countertops, Reclaimed Barnwood backsplash from a Lincolnton, NC barn from ReclaimedNC, LED undercabinet lights, and custom dog feeding area.
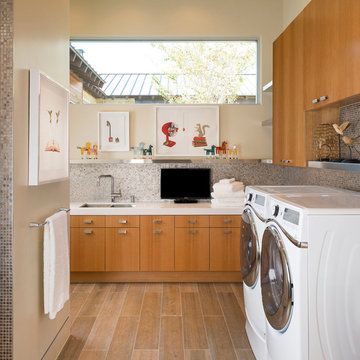
Danny Piassick
Ejemplo de cuarto de lavado en L vintage grande con fregadero bajoencimera, armarios con paneles lisos, puertas de armario de madera oscura, encimera de cuarcita, paredes beige, suelo de baldosas de porcelana y lavadora y secadora juntas
Ejemplo de cuarto de lavado en L vintage grande con fregadero bajoencimera, armarios con paneles lisos, puertas de armario de madera oscura, encimera de cuarcita, paredes beige, suelo de baldosas de porcelana y lavadora y secadora juntas
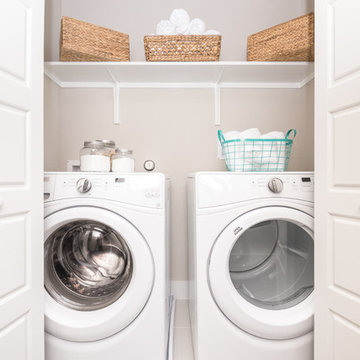
Modelo de armario lavadero lineal actual pequeño con paredes beige y lavadora y secadora juntas
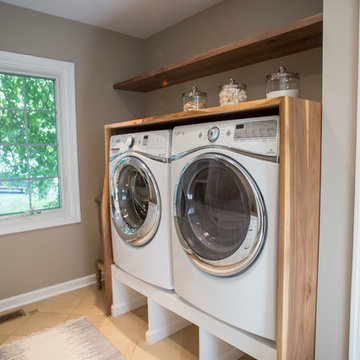
Foto de lavadero multiusos y de galera clásico renovado grande con armarios estilo shaker, puertas de armario blancas, encimera de madera, paredes beige, suelo de baldosas de cerámica, lavadora y secadora juntas y encimeras marrones
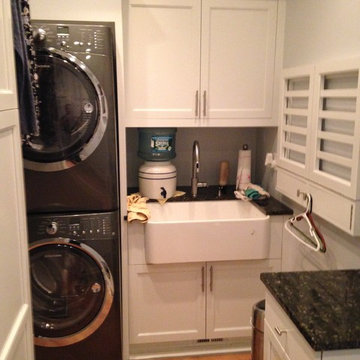
Modelo de cuarto de lavado tradicional pequeño con fregadero sobremueble, armarios con paneles empotrados, puertas de armario blancas, encimera de granito, paredes beige, suelo de baldosas de cerámica y lavadora y secadora apiladas
9.240 fotos de lavaderos con paredes beige y paredes azules
6