2.639 fotos de lavaderos con paredes azules y paredes multicolor
Filtrar por
Presupuesto
Ordenar por:Popular hoy
21 - 40 de 2639 fotos
Artículo 1 de 3

Architect: Tim Brown Architecture. Photographer: Casey Fry
Modelo de cuarto de lavado lineal de estilo de casa de campo grande con fregadero bajoencimera, armarios estilo shaker, suelo de cemento, lavadora y secadora juntas, puertas de armario azules, encimera de mármol, paredes azules, suelo gris y encimeras blancas
Modelo de cuarto de lavado lineal de estilo de casa de campo grande con fregadero bajoencimera, armarios estilo shaker, suelo de cemento, lavadora y secadora juntas, puertas de armario azules, encimera de mármol, paredes azules, suelo gris y encimeras blancas

The laundry machines are paired with an under mount utility sink with air dry rods above. Extra deep cabinet storage above the washer/dryer provide easy access to laundry detergents, etc. Under cabinet lighting keeps this land locked laundry room feeling light and bright. Notice the dark void in the back left corner of the washing machine. This is an access hole for turning off the water supply before removing the machine for service.
A Kitchen That Works LLC
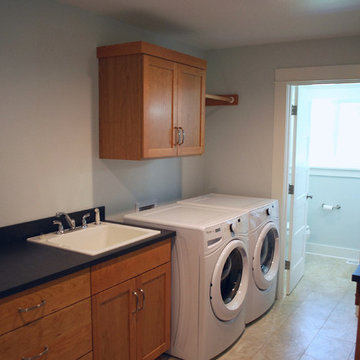
Ejemplo de cuarto de lavado de galera clásico renovado de tamaño medio con pila para lavar, armarios estilo shaker, puertas de armario de madera oscura, encimera de laminado, paredes azules, suelo de baldosas de cerámica y lavadora y secadora juntas

A design for a busy, active family longing for order and a central place for the family to gather. We utilized every inch of this room from floor to ceiling to give custom cabinetry that would completely expand their kitchen storage. Directly off the kitchen overlooks their dining space, with beautiful brown leather stools detailed with exposed nail heads and white wood. Fresh colors of bright blue and yellow liven their dining area. The kitchen & dining space is completely rejuvenated as these crisp whites and colorful details breath life into this family hub. We further fulfilled our ambition of maximum storage in our design of this client’s mudroom and laundry room. We completely transformed these areas with our millwork and cabinet designs allowing for the best amount of storage in a well-organized entry. Optimizing a small space with organization and classic elements has them ready to entertain and welcome family and friends.
Custom designed by Hartley and Hill Design
All materials and furnishings in this space are available through Hartley and Hill Design. www.hartleyandhilldesign.com
888-639-0639
Neil Landino

On April 22, 2013, MainStreet Design Build began a 6-month construction project that ended November 1, 2013 with a beautiful 655 square foot addition off the rear of this client's home. The addition included this gorgeous custom kitchen, a large mudroom with a locker for everyone in the house, a brand new laundry room and 3rd car garage. As part of the renovation, a 2nd floor closet was also converted into a full bathroom, attached to a child’s bedroom; the formal living room and dining room were opened up to one another with custom columns that coordinated with existing columns in the family room and kitchen; and the front entry stairwell received a complete re-design.
KateBenjamin Photography

After photo - front loading washer/dryer with continuous counter. "Fresh as soap" look, requested by client. Hanging rod suspended from ceiling.
Diseño de cuarto de lavado lineal tradicional grande con encimera de laminado, fregadero encastrado, puertas de armario blancas, armarios estilo shaker, paredes azules, suelo de linóleo, lavadora y secadora juntas, suelo multicolor y encimeras blancas
Diseño de cuarto de lavado lineal tradicional grande con encimera de laminado, fregadero encastrado, puertas de armario blancas, armarios estilo shaker, paredes azules, suelo de linóleo, lavadora y secadora juntas, suelo multicolor y encimeras blancas

Modelo de lavadero clásico con fregadero sobremueble, armarios estilo shaker, puertas de armario azules, encimera de cuarcita, paredes azules, suelo de baldosas de porcelana, lavadora y secadora apiladas y encimeras blancas

Imagen de cuarto de lavado rústico de tamaño medio con armarios con paneles empotrados, puertas de armario grises, encimera de cuarzo compacto, paredes multicolor, lavadora y secadora apiladas, encimeras grises, fregadero bajoencimera, suelo de madera clara y suelo beige

Diseño de cuarto de lavado costero con fregadero encastrado, armarios estilo shaker, puertas de armario grises, salpicadero verde, puertas de machihembrado, paredes azules, lavadora y secadora juntas y encimeras grises

Super fun custom laundry room, with ostrich wallpaper, mint green lower cabinets, black quartz countertop with waterfall edge, striped hex flooring, gold and crystal lighting, built in pedestal.

Une pièce indispensable souvent oubliée
En complément de notre activité de cuisiniste, nous réalisons régulièrement des lingeries/ buanderies.
Fonctionnelle et esthétique
Venez découvrir dans notre showroom à Déville lès Rouen une lingerie/buanderie sur mesure.
Nous avons conçu une implantation fonctionnelle : un plan de travail en inox avec évier soudé et mitigeur, des paniers à linges intégrés en sous-plan, un espace de rangement pour les produits ménagers et une penderie pour suspendre quelques vêtements en attente de repassage.
Le lave-linge et le sèche-linge Miele sont superposés grâce au tiroir de rangement qui offre une tablette pour poser un panier afin de décharger le linge.
L’armoire séchante d’Asko vient compléter notre lingerie, véritable atout méconnu.
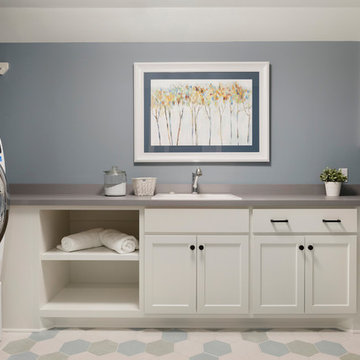
Fun laundry room with hexagon tiles & plenty of storage!
Imagen de cuarto de lavado en U tradicional renovado de tamaño medio con fregadero encastrado, armarios estilo shaker, puertas de armario blancas, encimera de laminado, paredes azules, suelo de baldosas de porcelana, lavadora y secadora juntas, suelo multicolor y encimeras grises
Imagen de cuarto de lavado en U tradicional renovado de tamaño medio con fregadero encastrado, armarios estilo shaker, puertas de armario blancas, encimera de laminado, paredes azules, suelo de baldosas de porcelana, lavadora y secadora juntas, suelo multicolor y encimeras grises

One of the few truly American architectural styles, the Craftsman/Prairie style was developed around the turn of the century by a group of Midwestern architects who drew their inspiration from the surrounding landscape. The spacious yet cozy Thompson draws from features from both Craftsman/Prairie and Farmhouse styles for its all-American appeal. The eye-catching exterior includes a distinctive side entrance and stone accents as well as an abundance of windows for both outdoor views and interior rooms bathed in natural light.
The floor plan is equally creative. The large floor porch entrance leads into a spacious 2,400-square-foot main floor plan, including a living room with an unusual corner fireplace. Designed for both ease and elegance, it also features a sunroom that takes full advantage of the nearby outdoors, an adjacent private study/retreat and an open plan kitchen and dining area with a handy walk-in pantry filled with convenient storage. Not far away is the private master suite with its own large bathroom and closet, a laundry area and a 800-square-foot, three-car garage. At night, relax in the 1,000-square foot lower level family room or exercise space. When the day is done, head upstairs to the 1,300 square foot upper level, where three cozy bedrooms await, each with its own private bath.
Photographer: Ashley Avila Photography
Builder: Bouwkamp Builders
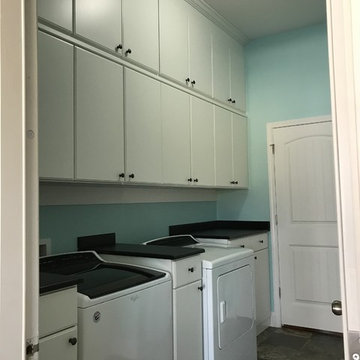
This is a large laundry room, just perfect for storage cabinets! There are 3 base units each between the washer/dryer units and cabinets above. All of the cabinets contain adjustable shelving and are finished in a flat panel melamine. There is a black counter top on each base piece and a cleat with hooks above the seating area.

Picture Perfect Marina Storm
Diseño de cuarto de lavado lineal clásico de tamaño medio con fregadero bajoencimera, armarios estilo shaker, puertas de armario azules, encimera de cuarcita, paredes azules, suelo de baldosas de cerámica, lavadora y secadora juntas, suelo gris y encimeras blancas
Diseño de cuarto de lavado lineal clásico de tamaño medio con fregadero bajoencimera, armarios estilo shaker, puertas de armario azules, encimera de cuarcita, paredes azules, suelo de baldosas de cerámica, lavadora y secadora juntas, suelo gris y encimeras blancas
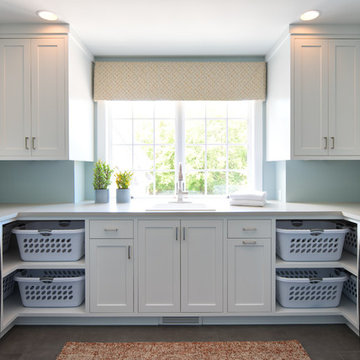
Modelo de cuarto de lavado en U clásico renovado grande con fregadero encastrado, armarios estilo shaker, puertas de armario blancas, encimera de ónix, paredes azules, lavadora y secadora juntas, suelo gris y encimeras blancas

Casey Fry
Diseño de lavadero multiusos y de galera de estilo de casa de campo extra grande con puertas de armario azules, encimera de cuarzo compacto, paredes azules, suelo de cemento, lavadora y secadora juntas y armarios estilo shaker
Diseño de lavadero multiusos y de galera de estilo de casa de campo extra grande con puertas de armario azules, encimera de cuarzo compacto, paredes azules, suelo de cemento, lavadora y secadora juntas y armarios estilo shaker

Cesar Rubio Photography
Foto de lavadero multiusos y en L tradicional con puertas de armario blancas, encimera de granito, suelo de madera clara, lavadora y secadora juntas, paredes multicolor, encimeras negras y armarios con paneles empotrados
Foto de lavadero multiusos y en L tradicional con puertas de armario blancas, encimera de granito, suelo de madera clara, lavadora y secadora juntas, paredes multicolor, encimeras negras y armarios con paneles empotrados
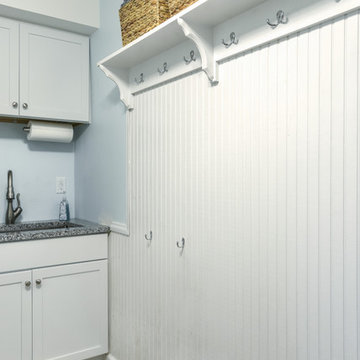
Foto de cuarto de lavado lineal tradicional renovado de tamaño medio con fregadero bajoencimera, armarios estilo shaker, puertas de armario blancas, encimera de granito, paredes azules, suelo de travertino y lavadora y secadora apiladas

Laundry may be a chore we all face, but it doesn't have to feel like one. Clean and serene is the theme for this laundry center. Located in a busy part of the house next to the back door and combined with coat and shoe storage into a mud room, it still offers a sense of peace and calm by providing a place for everything and preventing chaos from taking over.
It's easier to keep the room looking tidy when you have a good organizational system like this one. Shelves and cabinets above the side-by-side front loading washer and dryer provide convenient storage for detergent, dryer sheets, fabric softener and other laundry aids. A shelf with a basket is a great place to temporarily store all the little items that were left in pockets and shouldn't go in the wash. The small hanging rod in the corner takes care of the delicate drip dry items that can't go in the dryer, while the small sink with storage cabinets is large enough for hand wash and things you want to quickly rinse out like swim suits. It's also a great place to stop and wash dirty hands before continuing into the rest of the house. A garbage can is hidden in the cabinet beneath the sink. The lower shelves with baskets next to the sink can store either folded clothing that has yet to be put away, or a basket or dirty laundry waiting to go into the wash.
The oil rubbed bronze finish on the cabinet handles and faucet ties in with blue, beige, dark brown and white color scheme present throughout the first floor of the home and is a strong accent against the white. It also ties in perfectly with the dark wood look ceramic tiles on the floor.
Designer - Gerry Ayala
Photo - Cathy Rabeler
2.639 fotos de lavaderos con paredes azules y paredes multicolor
2