2.205 fotos de lavaderos con paredes azules y parades naranjas
Filtrar por
Presupuesto
Ordenar por:Popular hoy
101 - 120 de 2205 fotos
Artículo 1 de 3
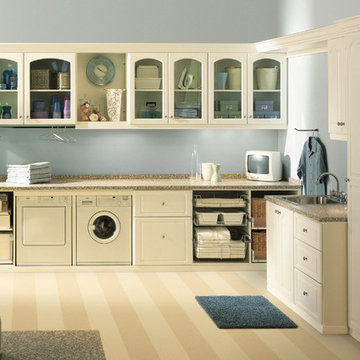
Revamping the laundry room brings a blend of functionality and style to an often-overlooked space. Upgrading appliances to energy-efficient models enhances efficiency while minimizing environmental impact.
Custom cabinetry and shelving solutions maximize storage for detergents, cleaning supplies, and laundry essentials, promoting an organized and clutter-free environment. Consideration of ergonomic design, such as a folding counter or ironing station, streamlines tasks and adds a touch of convenience.
Thoughtful lighting choices, perhaps with LED fixtures or natural light sources, contribute to a bright and inviting atmosphere. Flooring upgrades for durability, such as water-resistant tiles or easy-to-clean materials, can withstand the demands of laundry tasks.
Ultimately, a remodeled laundry room not only elevates its practical functionality but also transforms it into a well-designed, efficient space that makes the often-dreaded chore of laundry a more pleasant experience.
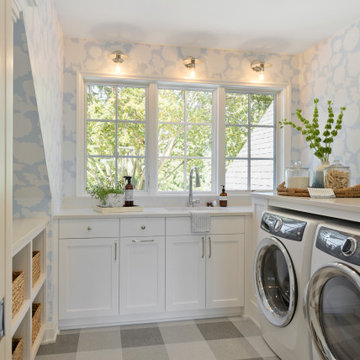
Modelo de cuarto de lavado en U costero con fregadero bajoencimera, armarios estilo shaker, puertas de armario blancas, paredes azules, suelo gris y encimeras blancas

The Dalton offers a spacious laundry room.
Modelo de lavadero multiusos costero con pila para lavar, armarios con paneles con relieve, puertas de armario blancas, paredes azules y lavadora y secadora juntas
Modelo de lavadero multiusos costero con pila para lavar, armarios con paneles con relieve, puertas de armario blancas, paredes azules y lavadora y secadora juntas

Our Austin studio decided to go bold with this project by ensuring that each space had a unique identity in the Mid-Century Modern style bathroom, butler's pantry, and mudroom. We covered the bathroom walls and flooring with stylish beige and yellow tile that was cleverly installed to look like two different patterns. The mint cabinet and pink vanity reflect the mid-century color palette. The stylish knobs and fittings add an extra splash of fun to the bathroom.
The butler's pantry is located right behind the kitchen and serves multiple functions like storage, a study area, and a bar. We went with a moody blue color for the cabinets and included a raw wood open shelf to give depth and warmth to the space. We went with some gorgeous artistic tiles that create a bold, intriguing look in the space.
In the mudroom, we used siding materials to create a shiplap effect to create warmth and texture – a homage to the classic Mid-Century Modern design. We used the same blue from the butler's pantry to create a cohesive effect. The large mint cabinets add a lighter touch to the space.
---
Project designed by the Atomic Ranch featured modern designers at Breathe Design Studio. From their Austin design studio, they serve an eclectic and accomplished nationwide clientele including in Palm Springs, LA, and the San Francisco Bay Area.
For more about Breathe Design Studio, see here: https://www.breathedesignstudio.com/
To learn more about this project, see here: https://www.breathedesignstudio.com/-atomic-ranch-1

A multi-purpose laundry room that keeps your house clean and you organized! To see more of the Lane floor plan visit: www.gomsh.com/the-lane
Photo by: Bryan Chavez
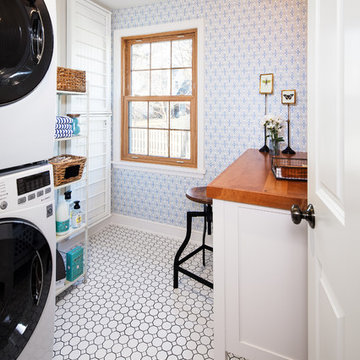
Thomas Grady Photography
Ejemplo de cuarto de lavado lineal tradicional con puertas de armario blancas, encimera de madera, paredes azules, lavadora y secadora apiladas, suelo blanco y encimeras marrones
Ejemplo de cuarto de lavado lineal tradicional con puertas de armario blancas, encimera de madera, paredes azules, lavadora y secadora apiladas, suelo blanco y encimeras marrones

Diseño de cuarto de lavado en L asiático de tamaño medio con fregadero bajoencimera, armarios con paneles lisos, puertas de armario de madera clara, encimera de granito, parades naranjas, suelo de baldosas de cerámica y lavadora y secadora juntas

A Hamptons inspired design for Sydney's northern beaches.
Diseño de cuarto de lavado lineal de tamaño medio con armarios estilo shaker, puertas de armario blancas, encimera de cuarzo compacto, salpicadero de azulejos tipo metro, paredes azules, suelo de baldosas de porcelana, lavadora y secadora juntas y encimeras blancas
Diseño de cuarto de lavado lineal de tamaño medio con armarios estilo shaker, puertas de armario blancas, encimera de cuarzo compacto, salpicadero de azulejos tipo metro, paredes azules, suelo de baldosas de porcelana, lavadora y secadora juntas y encimeras blancas

Jonathan Edwards
Foto de lavadero multiusos marinero grande con fregadero encastrado, armarios con paneles empotrados, puertas de armario blancas, encimera de laminado, paredes azules, suelo de mármol y lavadora y secadora juntas
Foto de lavadero multiusos marinero grande con fregadero encastrado, armarios con paneles empotrados, puertas de armario blancas, encimera de laminado, paredes azules, suelo de mármol y lavadora y secadora juntas
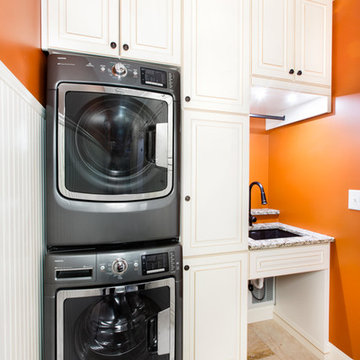
Removing a closet to enlarge the space and moving the Washer and Dryer (now Stackables) helped to provide more useable space. Ivory glazed melamine.
Donna Siben/ Designer for Closet Organizing Systems

Combination layout of laundry, mudroom & pantry rooms come together in cabinetry & cohesive design. Soft maple cabinetry finished in our light, Antique White stain creates the lake house, beach style.

Nestled in the Pocono mountains, the house had been on the market for a while, and no one had any interest in it. Then along comes our lovely client, who was ready to put roots down here, leaving Philadelphia, to live closer to her daughter.
She had a vision of how to make this older small ranch home, work for her. This included images of baking in a beautiful kitchen, lounging in a calming bedroom, and hosting family and friends, toasting to life and traveling! We took that vision, and working closely with our contractors, carpenters, and product specialists, spent 8 months giving this home new life. This included renovating the entire interior, adding an addition for a new spacious master suite, and making improvements to the exterior.
It is now, not only updated and more functional; it is filled with a vibrant mix of country traditional style. We are excited for this new chapter in our client’s life, the memories she will make here, and are thrilled to have been a part of this ranch house Cinderella transformation.

Foto de cuarto de lavado en L tradicional renovado grande con armarios estilo shaker, puertas de armario azules, encimera de cuarzo compacto, paredes azules, lavadora y secadora juntas, suelo marrón, encimeras blancas y suelo de madera oscura

Diseño de cuarto de lavado lineal tradicional renovado de tamaño medio con fregadero bajoencimera, armarios estilo shaker, puertas de armario blancas, encimera de granito, paredes azules, suelo de travertino, lavadora y secadora apiladas y suelo beige

This laundry room design is exactly what every home needs! As a dedicated utility, storage, and laundry room, it includes space to store laundry supplies, pet products, and much more. It also incorporates a utility sink, countertop, and dedicated areas to sort dirty clothes and hang wet clothes to dry. The space also includes a relaxing bench set into the wall of cabinetry.
Photos by Susan Hagstrom

This laundry room design features custom cabinetry and storage to accommodate a family of 6. Storage includes built-in, pull-out hampers, built-in drying clothes racks that slide back out of view when full or not in use. Built-in storage for chargeable appliances and power for a clothes iron with pull-out ironing board.

A rustic style mudroom / laundry room in Warrington, Pennsylvania. A lot of times with mudrooms people think they need more square footage, but what they really need is some good space planning.
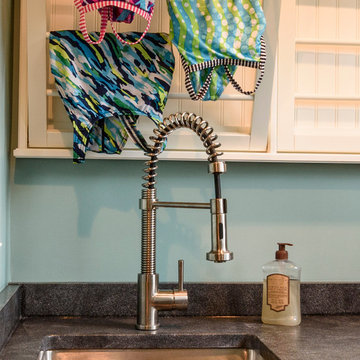
Felicia Evans Photography
Ejemplo de lavadero multiusos y en U clásico pequeño con fregadero bajoencimera, armarios estilo shaker, puertas de armario blancas, encimera de cuarcita, paredes azules, suelo de baldosas de cerámica y lavadora y secadora juntas
Ejemplo de lavadero multiusos y en U clásico pequeño con fregadero bajoencimera, armarios estilo shaker, puertas de armario blancas, encimera de cuarcita, paredes azules, suelo de baldosas de cerámica y lavadora y secadora juntas

Happy color for a laundry room!
Modelo de lavadero multiusos retro de tamaño medio con fregadero de un seno, armarios con paneles lisos, puertas de armario amarillas, encimera de laminado, paredes azules, suelo laminado, lavadora y secadora juntas, suelo marrón, encimeras amarillas y papel pintado
Modelo de lavadero multiusos retro de tamaño medio con fregadero de un seno, armarios con paneles lisos, puertas de armario amarillas, encimera de laminado, paredes azules, suelo laminado, lavadora y secadora juntas, suelo marrón, encimeras amarillas y papel pintado

My weaknesses are vases, light fixtures and wallpaper. When I fell in love with Cole & Son’s Aldwych Albemarle wallpaper, the laundry room was the last available place to put it!
Photo © Bethany Nauert
2.205 fotos de lavaderos con paredes azules y parades naranjas
6