158 fotos de lavaderos con paredes amarillas y suelo de baldosas de porcelana
Filtrar por
Presupuesto
Ordenar por:Popular hoy
101 - 120 de 158 fotos
Artículo 1 de 3
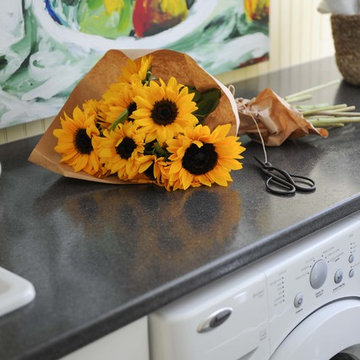
Before we redesigned the basement of this charming but compact 1950's North Vancouver home, this space was an unfinished utility room that housed nothing more than an outdated furnace and hot water tank. Since space was at a premium we recommended replacing the furnace with a high efficiency model and converting the hot water tank to an on-demand system, both of which could be housed in the adjacent crawl space. That left room for a generous laundry room conveniently located at the back entrance of the house where family members returning from a mountain bike ride can undress, drop muddy clothes into the washing machine and proceed to shower in the bathroom just across the hall. Interior Design by Lori Steeves of Simply Home Decorating. Photos by Tracey Ayton Photography.
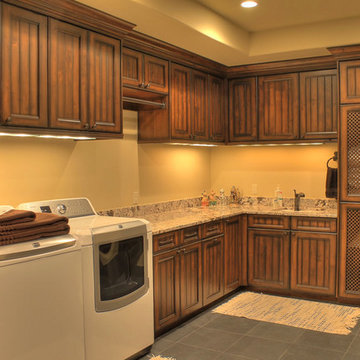
Photo Credit: TammiTPhotography
Diseño de lavadero multiusos contemporáneo grande con fregadero de un seno, armarios con paneles empotrados, puertas de armario de madera en tonos medios, encimera de granito, paredes amarillas, suelo de baldosas de porcelana y lavadora y secadora juntas
Diseño de lavadero multiusos contemporáneo grande con fregadero de un seno, armarios con paneles empotrados, puertas de armario de madera en tonos medios, encimera de granito, paredes amarillas, suelo de baldosas de porcelana y lavadora y secadora juntas
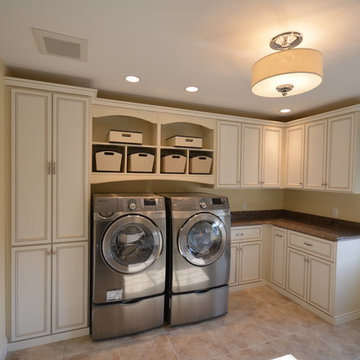
24" deep base cabinetry with Ogee edge granite tops. Fold down ironing station and pull out storage for detergents. 24" deep cabinet to the left of the washer and drying is a wardrobe with pull down bar for clothes drying. Crown molding and custom pulls finish off this fabulous laundry room.
Emily Herder
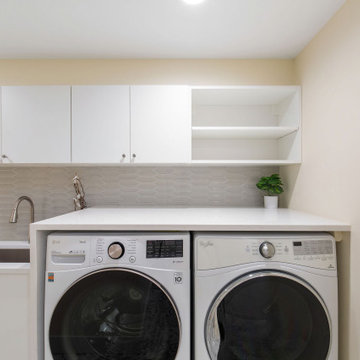
Foto de lavadero multiusos y de galera contemporáneo de tamaño medio con fregadero bajoencimera, armarios con paneles lisos, puertas de armario blancas, encimera de cuarzo compacto, salpicadero verde, salpicadero de azulejos de vidrio, paredes amarillas, suelo de baldosas de porcelana, lavadora y secadora juntas, suelo multicolor y encimeras blancas
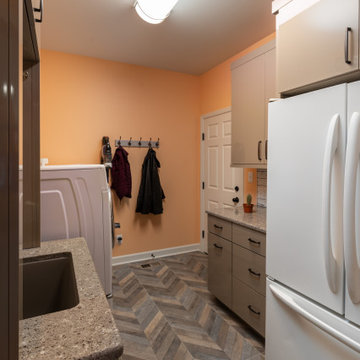
The cabinets are gloss laminate and topped with quartz counters. We laid the woodgrain tile in a chevron pattern to add interest to the space.
Modelo de lavadero multiusos y de galera de tamaño medio con fregadero bajoencimera, armarios con paneles lisos, puertas de armario beige, encimera de cuarzo compacto, paredes amarillas, suelo de baldosas de porcelana, lavadora y secadora juntas, suelo multicolor y encimeras multicolor
Modelo de lavadero multiusos y de galera de tamaño medio con fregadero bajoencimera, armarios con paneles lisos, puertas de armario beige, encimera de cuarzo compacto, paredes amarillas, suelo de baldosas de porcelana, lavadora y secadora juntas, suelo multicolor y encimeras multicolor
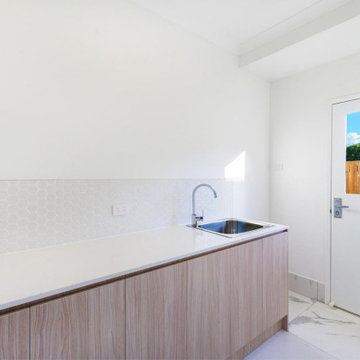
Ejemplo de cuarto de lavado lineal contemporáneo de tamaño medio con fregadero de un seno, armarios con paneles lisos, puertas de armario de madera clara, encimera de cuarzo compacto, paredes amarillas, suelo de baldosas de porcelana, lavadora y secadora juntas, suelo amarillo y encimeras blancas
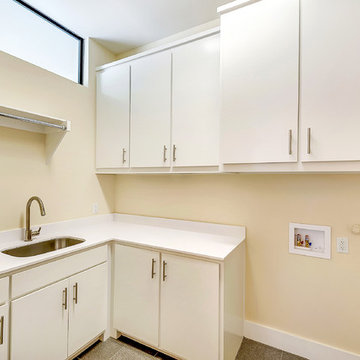
Imagery Intelligence
Diseño de lavadero moderno con fregadero bajoencimera, armarios con paneles lisos, puertas de armario blancas, encimera de cuarzo compacto, paredes amarillas y suelo de baldosas de porcelana
Diseño de lavadero moderno con fregadero bajoencimera, armarios con paneles lisos, puertas de armario blancas, encimera de cuarzo compacto, paredes amarillas y suelo de baldosas de porcelana
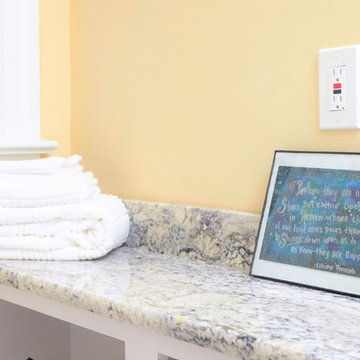
A. Tatum Photography
Diseño de lavadero tradicional renovado grande con fregadero bajoencimera, armarios estilo shaker, puertas de armario blancas, encimera de granito, paredes amarillas, suelo de baldosas de porcelana, lavadora y secadora juntas, suelo blanco y encimeras multicolor
Diseño de lavadero tradicional renovado grande con fregadero bajoencimera, armarios estilo shaker, puertas de armario blancas, encimera de granito, paredes amarillas, suelo de baldosas de porcelana, lavadora y secadora juntas, suelo blanco y encimeras multicolor
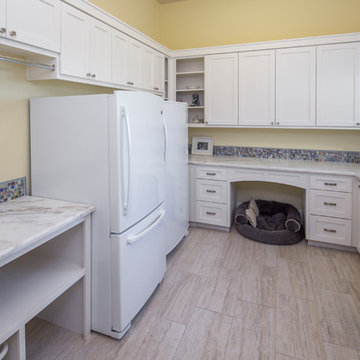
tre dunham - fine focus photography
Imagen de cuarto de lavado en U de estilo americano grande con fregadero sobremueble, armarios con paneles con relieve, puertas de armario blancas, encimera de granito, paredes amarillas, suelo de baldosas de porcelana y lavadora y secadora juntas
Imagen de cuarto de lavado en U de estilo americano grande con fregadero sobremueble, armarios con paneles con relieve, puertas de armario blancas, encimera de granito, paredes amarillas, suelo de baldosas de porcelana y lavadora y secadora juntas
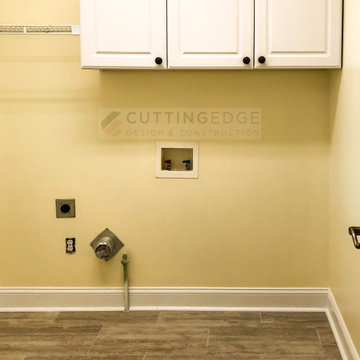
Ejemplo de cuarto de lavado lineal clásico renovado de tamaño medio con armarios con paneles con relieve, puertas de armario blancas, paredes amarillas, suelo de baldosas de porcelana, lavadora y secadora juntas y suelo marrón
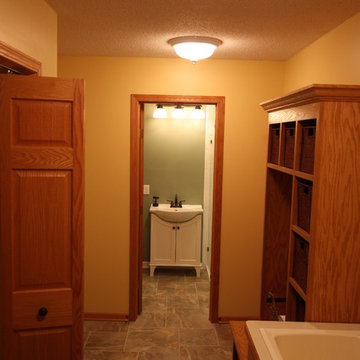
Imagen de lavadero multiusos tradicional de tamaño medio con fregadero encastrado, armarios con paneles con relieve, puertas de armario de madera oscura, encimera de laminado, paredes amarillas, suelo de baldosas de porcelana y lavadora y secadora juntas
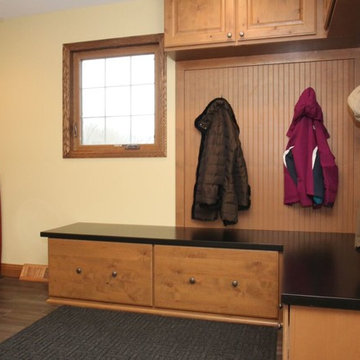
First floor office converted into laundry room and mudroom with open concept locker area.
Foto de lavadero multiusos clásico grande con armarios con paneles con relieve, puertas de armario de madera oscura, encimera de madera, paredes amarillas, suelo de baldosas de porcelana y lavadora y secadora juntas
Foto de lavadero multiusos clásico grande con armarios con paneles con relieve, puertas de armario de madera oscura, encimera de madera, paredes amarillas, suelo de baldosas de porcelana y lavadora y secadora juntas
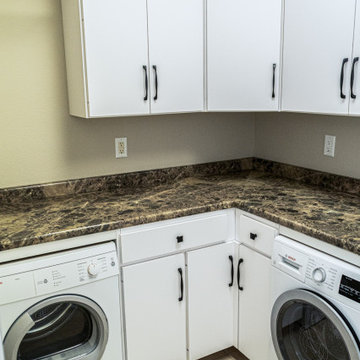
Imagen de lavadero multiusos y en L actual grande con fregadero de doble seno, armarios con paneles lisos, puertas de armario blancas, encimera de laminado, paredes amarillas, suelo de baldosas de porcelana, lavadora y secadora juntas, suelo blanco y encimeras multicolor
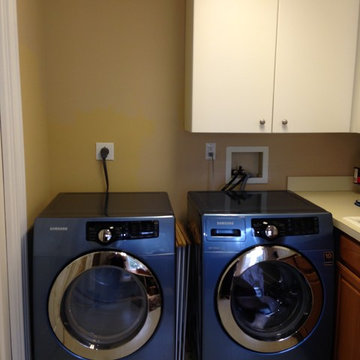
Dee Scull
Ejemplo de cuarto de lavado en L clásico de tamaño medio con fregadero encastrado, armarios estilo shaker, puertas de armario blancas, encimera de acrílico, paredes amarillas, suelo de baldosas de porcelana y lavadora y secadora juntas
Ejemplo de cuarto de lavado en L clásico de tamaño medio con fregadero encastrado, armarios estilo shaker, puertas de armario blancas, encimera de acrílico, paredes amarillas, suelo de baldosas de porcelana y lavadora y secadora juntas

This custom home, sitting above the City within the hills of Corvallis, was carefully crafted with attention to the smallest detail. The homeowners came to us with a vision of their dream home, and it was all hands on deck between the G. Christianson team and our Subcontractors to create this masterpiece! Each room has a theme that is unique and complementary to the essence of the home, highlighted in the Swamp Bathroom and the Dogwood Bathroom. The home features a thoughtful mix of materials, using stained glass, tile, art, wood, and color to create an ambiance that welcomes both the owners and visitors with warmth. This home is perfect for these homeowners, and fits right in with the nature surrounding the home!
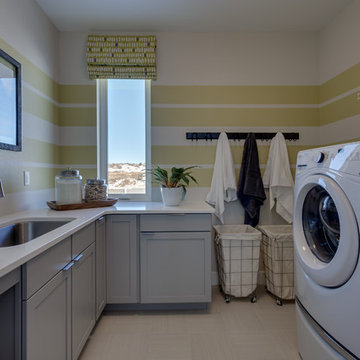
Ejemplo de lavadero en U retro con fregadero bajoencimera, armarios estilo shaker, puertas de armario grises, encimera de cuarzo compacto, paredes amarillas, suelo de baldosas de porcelana, lavadora y secadora juntas y suelo beige
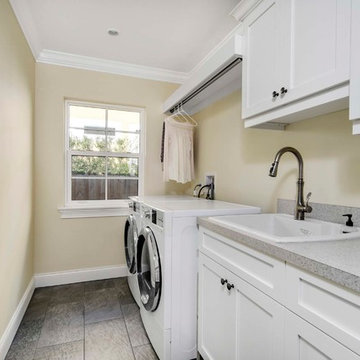
Ejemplo de cuarto de lavado lineal clásico de tamaño medio con fregadero encastrado, armarios estilo shaker, puertas de armario blancas, encimera de laminado, paredes amarillas, suelo de baldosas de porcelana y lavadora y secadora juntas
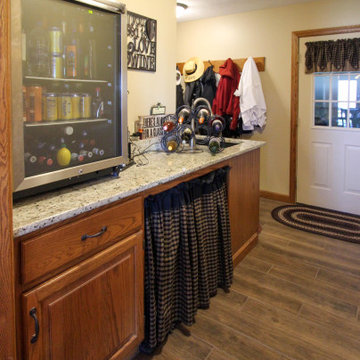
In this kitchen remodel , we relocated existing cabinetry from a wall that was removed and added additional black cabinetry to compliment the new location of the buffet cabinetry and accent the updated layout for the homeowners kitchen and dining room. Medallion Gold Rushmore Raised Panel Oak painted in Carriage Black. New glass was installed in the upper cabinets with new black trim for the existing decorative doors. On the countertop, Mombello granite was installed in the kitchen, on the buffet and in the laundry room. A Blanco diamond equal bowl with low divide was installed in the kitchen and a Blanco Liven sink in the laundry room, both in the color Anthracite. Moen Arbor faucet in Spot Resist Stainless and a Brushed Nickel Petal value was installed in the kitchen. The backsplash is 1x2 Chiseled Durango stone for the buffet area and 3”x6” honed and tumbled Durango stone for the kitchen backsplash. On the floor, 6”x36” Dark Brown porcelain tile was installed. A new staircase, railing and doors were installed leading from the kitchen to the basement area.
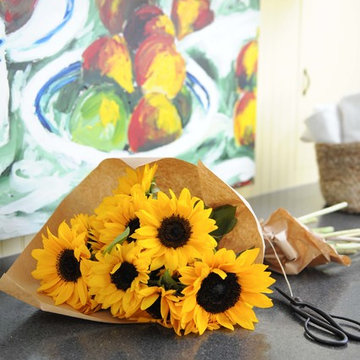
Before we redesigned the basement of this charming but compact 1950's North Vancouver home, this space was an unfinished utility room that housed nothing more than an outdated furnace and hot water tank. Since space was at a premium we recommended replacing the furnace with a high efficiency model and converting the hot water tank to an on-demand system, both of which could be housed in the adjacent crawl space. That left room for a generous laundry room conveniently located at the back entrance of the house where family members returning from a mountain bike ride can undress, drop muddy clothes into the washing machine and proceed to shower in the bathroom just across the hall. Interior Design by Lori Steeves of Simply Home Decorating. Photos by Tracey Ayton Photography.
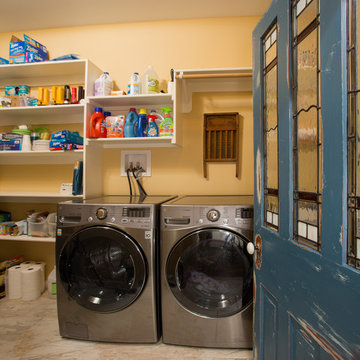
Ejemplo de lavadero multiusos y lineal de estilo americano de tamaño medio con armarios abiertos, puertas de armario blancas, encimera de madera, paredes amarillas, suelo de baldosas de porcelana, lavadora y secadora juntas, suelo multicolor y encimeras blancas
158 fotos de lavaderos con paredes amarillas y suelo de baldosas de porcelana
6