485 fotos de lavaderos con paredes amarillas y lavadora y secadora juntas
Filtrar por
Presupuesto
Ordenar por:Popular hoy
1 - 20 de 485 fotos
Artículo 1 de 3

This dark, dreary kitchen was large, but not being used well. The family of 7 had outgrown the limited storage and experienced traffic bottlenecks when in the kitchen together. A bright, cheerful and more functional kitchen was desired, as well as a new pantry space.
We gutted the kitchen and closed off the landing through the door to the garage to create a new pantry. A frosted glass pocket door eliminates door swing issues. In the pantry, a small access door opens to the garage so groceries can be loaded easily. Grey wood-look tile was laid everywhere.
We replaced the small window and added a 6’x4’ window, instantly adding tons of natural light. A modern motorized sheer roller shade helps control early morning glare. Three free-floating shelves are to the right of the window for favorite décor and collectables.
White, ceiling-height cabinets surround the room. The full-overlay doors keep the look seamless. Double dishwashers, double ovens and a double refrigerator are essentials for this busy, large family. An induction cooktop was chosen for energy efficiency, child safety, and reliability in cooking. An appliance garage and a mixer lift house the much-used small appliances.
An ice maker and beverage center were added to the side wall cabinet bank. The microwave and TV are hidden but have easy access.
The inspiration for the room was an exclusive glass mosaic tile. The large island is a glossy classic blue. White quartz countertops feature small flecks of silver. Plus, the stainless metal accent was even added to the toe kick!
Upper cabinet, under-cabinet and pendant ambient lighting, all on dimmers, was added and every light (even ceiling lights) is LED for energy efficiency.
White-on-white modern counter stools are easy to clean. Plus, throughout the room, strategically placed USB outlets give tidy charging options.

A bright, octagonal shaped sunroom and wraparound deck off the living room give this home its ageless appeal. A private sitting room off the largest master suite provides a peaceful first-floor retreat. Upstairs are two additional bedroom suites and a private sitting area while the walk-out downstairs houses the home’s casual spaces, including a family room, refreshment/snack bar and two additional bedrooms.
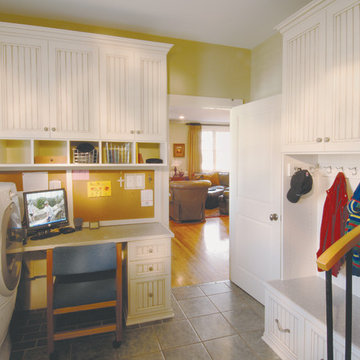
Ejemplo de lavadero en L y multiusos campestre de tamaño medio con armarios estilo shaker, puertas de armario blancas, paredes amarillas, suelo de baldosas de cerámica, lavadora y secadora juntas, encimera de cuarzo compacto, suelo gris y encimeras blancas

A little extra space in the new laundry room was the perfect place for the dog wash/deep sink
Debbie Schwab Photography
Diseño de lavadero multiusos y en L tradicional renovado grande con fregadero integrado, armarios estilo shaker, puertas de armario blancas, encimera de laminado, paredes amarillas, suelo de linóleo y lavadora y secadora juntas
Diseño de lavadero multiusos y en L tradicional renovado grande con fregadero integrado, armarios estilo shaker, puertas de armario blancas, encimera de laminado, paredes amarillas, suelo de linóleo y lavadora y secadora juntas

Danny Piassick
Modelo de lavadero multiusos clásico con fregadero sobremueble, armarios tipo vitrina, puertas de armario blancas, encimera de azulejos, paredes amarillas y lavadora y secadora juntas
Modelo de lavadero multiusos clásico con fregadero sobremueble, armarios tipo vitrina, puertas de armario blancas, encimera de azulejos, paredes amarillas y lavadora y secadora juntas

Beautiful, functional laundry
Foto de lavadero multiusos y de galera minimalista grande con fregadero de un seno, armarios con paneles lisos, puertas de armario blancas, encimera de cuarzo compacto, paredes amarillas, suelo de madera oscura, lavadora y secadora juntas, suelo marrón y encimeras blancas
Foto de lavadero multiusos y de galera minimalista grande con fregadero de un seno, armarios con paneles lisos, puertas de armario blancas, encimera de cuarzo compacto, paredes amarillas, suelo de madera oscura, lavadora y secadora juntas, suelo marrón y encimeras blancas

Refined, LLC
Imagen de lavadero multiusos tradicional renovado de tamaño medio con puertas de armario blancas, armarios estilo shaker, encimera de granito, paredes amarillas, suelo de linóleo, lavadora y secadora juntas, suelo multicolor y encimeras negras
Imagen de lavadero multiusos tradicional renovado de tamaño medio con puertas de armario blancas, armarios estilo shaker, encimera de granito, paredes amarillas, suelo de linóleo, lavadora y secadora juntas, suelo multicolor y encimeras negras

1919 Bungalow remodel. Design by Meriwether Felt, photos by Susan Gilmore
Modelo de lavadero de estilo americano pequeño con paredes amarillas, lavadora y secadora juntas, puertas de armario blancas, encimera de madera y suelo de cemento
Modelo de lavadero de estilo americano pequeño con paredes amarillas, lavadora y secadora juntas, puertas de armario blancas, encimera de madera y suelo de cemento
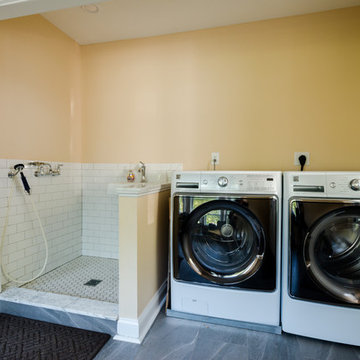
Don't forget about your pets! This mudroom features a specially designated wash area for the homeowner's dogs so that cleaning off after playing outside by the water is quick and easy!

Custom laundry room with side by side washer and dryer and custom shelving. Bottom slide out drawer keeps litter box hidden from sight and an exhaust fan that gets rid of the smell!
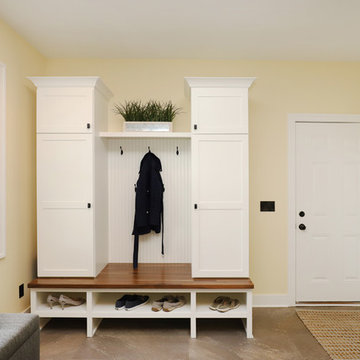
This fantastic mudroom and laundry room combo keeps this family organized. With twin boys, having a spot to drop-it-and-go or pick-it-up-and-go was a must. Two lockers allow for storage of everyday items and they can keep their shoes in the cubbies underneath. Any dirty clothes can be dropped off in the hamper for the wash; keeping all the mess here in the mudroom rather than traipsing all through the house.
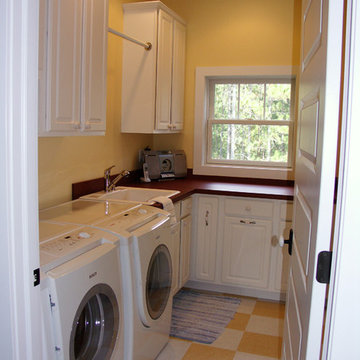
Imagen de cuarto de lavado en L de estilo americano de tamaño medio con fregadero encastrado, armarios estilo shaker, puertas de armario blancas, encimera de acrílico, paredes amarillas, suelo de baldosas de cerámica y lavadora y secadora juntas

Dedicated laundry room with customized cabinets and stainless steel appliances. Grey-brown subway tile floor coordinates with light colored cabinetry .

Before we redesigned the basement of this charming but compact 1950's North Vancouver home, this space was an unfinished utility room that housed nothing more than an outdated furnace and hot water tank. Since space was at a premium we recommended replacing the furnace with a high efficiency model and converting the hot water tank to an on-demand system, both of which could be housed in the adjacent crawl space. That left room for a generous laundry room conveniently located at the back entrance of the house where family members returning from a mountain bike ride can undress, drop muddy clothes into the washing machine and proceed to shower in the bathroom just across the hall. Interior Design by Lori Steeves of Simply Home Decorating. Photos by Tracey Ayton Photography.
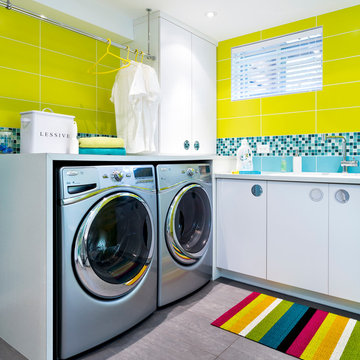
Ejemplo de cuarto de lavado actual con armarios con paneles lisos, puertas de armario blancas, paredes amarillas, lavadora y secadora juntas y suelo gris

This large, light laundry room provide a great oasis for laundry and other activities. Kasdan Construction Management, In House Photography.
Imagen de lavadero multiusos y de galera tradicional renovado grande con fregadero sobremueble, armarios abiertos, puertas de armario blancas, encimera de laminado, paredes amarillas, suelo de baldosas de porcelana, lavadora y secadora juntas y suelo marrón
Imagen de lavadero multiusos y de galera tradicional renovado grande con fregadero sobremueble, armarios abiertos, puertas de armario blancas, encimera de laminado, paredes amarillas, suelo de baldosas de porcelana, lavadora y secadora juntas y suelo marrón
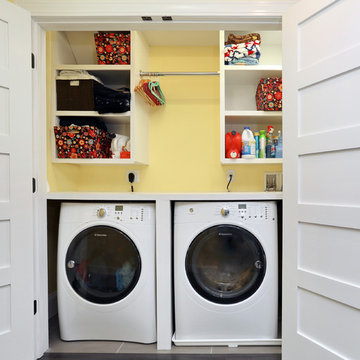
This laundry room is easily accessible, hidden behind these closet doors but located on the second floor hallway.
Photography by Jay Groccia, OnSite Studios
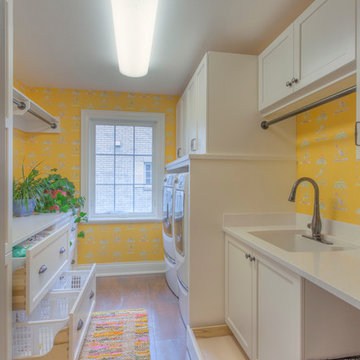
2014 CotY Award - Whole House Remodel $250,000-$500,000
Sutter Photographers
- The client wanted a space for their dog’s kennel, food, etc. It has quickly become his favorite spot (bottom right).
-We found a space in the laundry room to accommodate everything - deep laundry baskets for storage, hanging rods for quick accessibility, close cabinets to hide anything.
- A palette of 5 colors was used throughout the home to create a peaceful and tranquil feeling.

This dark, dreary kitchen was large, but not being used well. The family of 7 had outgrown the limited storage and experienced traffic bottlenecks when in the kitchen together. A bright, cheerful and more functional kitchen was desired, as well as a new pantry space.
We gutted the kitchen and closed off the landing through the door to the garage to create a new pantry. A frosted glass pocket door eliminates door swing issues. In the pantry, a small access door opens to the garage so groceries can be loaded easily. Grey wood-look tile was laid everywhere.
We replaced the small window and added a 6’x4’ window, instantly adding tons of natural light. A modern motorized sheer roller shade helps control early morning glare. Three free-floating shelves are to the right of the window for favorite décor and collectables.
White, ceiling-height cabinets surround the room. The full-overlay doors keep the look seamless. Double dishwashers, double ovens and a double refrigerator are essentials for this busy, large family. An induction cooktop was chosen for energy efficiency, child safety, and reliability in cooking. An appliance garage and a mixer lift house the much-used small appliances.
An ice maker and beverage center were added to the side wall cabinet bank. The microwave and TV are hidden but have easy access.
The inspiration for the room was an exclusive glass mosaic tile. The large island is a glossy classic blue. White quartz countertops feature small flecks of silver. Plus, the stainless metal accent was even added to the toe kick!
Upper cabinet, under-cabinet and pendant ambient lighting, all on dimmers, was added and every light (even ceiling lights) is LED for energy efficiency.
White-on-white modern counter stools are easy to clean. Plus, throughout the room, strategically placed USB outlets give tidy charging options.

Rolling laundry hampers help the family keep their whites and darks separated. Striped Marmolium flooring adds a fun effect!
Debbie Schwab Photography
485 fotos de lavaderos con paredes amarillas y lavadora y secadora juntas
1