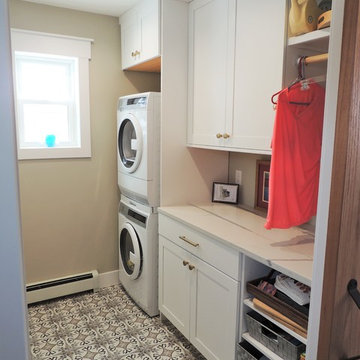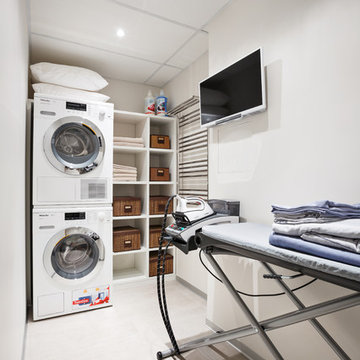1.373 fotos de lavaderos con lavadora y secadora apiladas
Filtrar por
Presupuesto
Ordenar por:Popular hoy
1 - 20 de 1373 fotos
Artículo 1 de 3

We basically squeezed this into a closet, but wow does it deliver! The roll out shelf can expand for folding and ironing and push back in when it's not needed. The wood shelves offer great linen storage and the exposed brick is a great reminder of all the hard work that has been done in this home!
Joe Kwon

this dog wash is a great place to clean up your pets and give them the spa treatment they deserve. There is even an area to relax for your pet under the counter in the padded cabinet.

Functional Mudroom & Laundry Combo
Imagen de lavadero multiusos clásico renovado de tamaño medio con fregadero bajoencimera, armarios estilo shaker, puertas de armario blancas, encimera de granito, paredes grises, suelo de baldosas de cerámica, lavadora y secadora apiladas y suelo gris
Imagen de lavadero multiusos clásico renovado de tamaño medio con fregadero bajoencimera, armarios estilo shaker, puertas de armario blancas, encimera de granito, paredes grises, suelo de baldosas de cerámica, lavadora y secadora apiladas y suelo gris

Step into a world of timeless elegance and practical sophistication with our custom cabinetry designed for the modern laundry room. Nestled within the confines of a space boasting lofty 10-foot ceilings, this bespoke arrangement effortlessly blends form and function to elevate your laundering experience to new heights.
At the heart of the room lies a stacked washer and dryer unit, seamlessly integrated into the cabinetry. Standing tall against the expansive backdrop, the cabinetry surrounding the appliances is crafted with meticulous attention to detail. Each cabinet is adorned with opulent gold knobs, adding a touch of refined luxury to the utilitarian space. The rich, dark green hue of the cabinetry envelops the room in an aura of understated opulence, lending a sense of warmth and depth to the environment.
Above the washer and dryer, a series of cabinets provide ample storage for all your laundry essentials. With sleek, minimalist design lines and the same lustrous gold hardware, these cabinets offer both practicality and visual appeal. A sink cabinet stands adjacent, offering a convenient spot for tackling stubborn stains and delicate hand-washables. Its smooth surface and seamless integration into the cabinetry ensure a cohesive aesthetic throughout the room.
Complementing the structured elegance of the cabinetry are floating shelves crafted from exquisite white oak. These shelves offer a perfect balance of functionality and style, providing a display space for decorative accents or practical storage for frequently used items. Their airy design adds a sense of openness to the room, harmonizing effortlessly with the lofty proportions of the space.
In this meticulously curated laundry room, every element has been thoughtfully selected to create a sanctuary of efficiency and beauty. From the custom cabinetry in striking dark green with gilded accents to the organic warmth of white oak floating shelves, every detail harmonizes to create a space that transcends mere utility, inviting you to embrace the art of domestic indulgence.

APD was hired to update the primary bathroom and laundry room of this ranch style family home. Included was a request to add a powder bathroom where one previously did not exist to help ease the chaos for the young family. The design team took a little space here and a little space there, coming up with a reconfigured layout including an enlarged primary bathroom with large walk-in shower, a jewel box powder bath, and a refreshed laundry room including a dog bath for the family’s four legged member!

With the plumbing work being done on the master bath suite, our clients opted for a stackable washer/dryer in a closet conveniently located to the 2nd floor bedrooms. The bottom pedestal of the washer provides plenty of storage for laundry detergent and accessories. Ale Wood & Design construction; InHouse Photography.

Ejemplo de cuarto de lavado lineal clásico renovado pequeño con armarios con paneles lisos, puertas de armario de madera en tonos medios, encimera de cuarzo compacto, suelo de baldosas de porcelana, lavadora y secadora apiladas, suelo marrón y encimeras blancas

Samantha Goh
Diseño de armario lavadero de galera retro pequeño con armarios estilo shaker, paredes blancas, suelo de piedra caliza, lavadora y secadora apiladas, suelo beige, puertas de armario grises y encimera de madera
Diseño de armario lavadero de galera retro pequeño con armarios estilo shaker, paredes blancas, suelo de piedra caliza, lavadora y secadora apiladas, suelo beige, puertas de armario grises y encimera de madera

AV Architects + Builders
Location: Falls Church, VA, USA
Our clients were a newly-wed couple looking to start a new life together. With a love for the outdoors and theirs dogs and cats, we wanted to create a design that wouldn’t make them sacrifice any of their hobbies or interests. We designed a floor plan to allow for comfortability relaxation, any day of the year. We added a mudroom complete with a dog bath at the entrance of the home to help take care of their pets and track all the mess from outside. We added multiple access points to outdoor covered porches and decks so they can always enjoy the outdoors, not matter the time of year. The second floor comes complete with the master suite, two bedrooms for the kids with a shared bath, and a guest room for when they have family over. The lower level offers all the entertainment whether it’s a large family room for movie nights or an exercise room. Additionally, the home has 4 garages for cars – 3 are attached to the home and one is detached and serves as a workshop for him.
The look and feel of the home is informal, casual and earthy as the clients wanted to feel relaxed at home. The materials used are stone, wood, iron and glass and the home has ample natural light. Clean lines, natural materials and simple details for relaxed casual living.
Stacy Zarin Photography

This small garage entry functions as the mudroom as well as the laundry room. The space once featured the swing of the garage entry door, as well as the swing of the door that connects it to the foyer hall. We replaced the hallway entry door with a barn door, allowing us to have easier access to cabinets. We also incorporated a stackable washer & dryer to open up counter space and more cabinet storage. We created a mudroom on the opposite side of the laundry area with a small bench, coat hooks and a mix of adjustable shelving and closed storage.
Photos by Spacecrafting Photography

This full house of a family of six called for a room designated just for laundry.
Foto de cuarto de lavado en L vintage pequeño con armarios estilo shaker, puertas de armario blancas, encimera de cuarzo compacto, salpicadero blanco, salpicadero de azulejos tipo metro, paredes blancas, suelo de baldosas de porcelana, lavadora y secadora apiladas, suelo negro y encimeras blancas
Foto de cuarto de lavado en L vintage pequeño con armarios estilo shaker, puertas de armario blancas, encimera de cuarzo compacto, salpicadero blanco, salpicadero de azulejos tipo metro, paredes blancas, suelo de baldosas de porcelana, lavadora y secadora apiladas, suelo negro y encimeras blancas

Diseño de cuarto de lavado de galera de estilo de casa de campo de tamaño medio con fregadero sobremueble, armarios estilo shaker, puertas de armario blancas, encimera de cuarzo compacto, paredes blancas, suelo de baldosas de porcelana, lavadora y secadora apiladas, suelo gris y encimeras blancas

Ejemplo de cuarto de lavado en L clásico renovado grande con fregadero bajoencimera, armarios con paneles lisos, puertas de armario blancas, encimera de cuarzo compacto, paredes multicolor, suelo de baldosas de porcelana, lavadora y secadora apiladas, suelo gris y encimeras grises

Transitional laundry room with a mudroom included in it. The stackable washer and dryer allowed for there to be a large closet for cleaning supplies with an outlet in it for the electric broom. The clean white counters allow the tile and cabinet color to stand out and be the showpiece in the room!

The laundry side of the room. Mudroom bench and cabinetry are on the other side out of the frame.
Diseño de lavadero multiusos y de galera campestre pequeño con armarios estilo shaker, puertas de armario blancas, encimera de cuarzo compacto, paredes beige, suelo de baldosas de porcelana, lavadora y secadora apiladas, suelo multicolor y encimeras blancas
Diseño de lavadero multiusos y de galera campestre pequeño con armarios estilo shaker, puertas de armario blancas, encimera de cuarzo compacto, paredes beige, suelo de baldosas de porcelana, lavadora y secadora apiladas, suelo multicolor y encimeras blancas

Mudroom converted to laundry room in this cottage home.
Ejemplo de lavadero multiusos y lineal tradicional renovado pequeño con fregadero bajoencimera, armarios con paneles con relieve, puertas de armario grises, encimera de cuarzo compacto, paredes grises, suelo de baldosas de porcelana, lavadora y secadora apiladas, suelo gris y encimeras blancas
Ejemplo de lavadero multiusos y lineal tradicional renovado pequeño con fregadero bajoencimera, armarios con paneles con relieve, puertas de armario grises, encimera de cuarzo compacto, paredes grises, suelo de baldosas de porcelana, lavadora y secadora apiladas, suelo gris y encimeras blancas

Peter Landers
Modelo de armario lavadero lineal contemporáneo pequeño con armarios con paneles lisos, puertas de armario marrones, lavadora y secadora apiladas, suelo negro y encimeras blancas
Modelo de armario lavadero lineal contemporáneo pequeño con armarios con paneles lisos, puertas de armario marrones, lavadora y secadora apiladas, suelo negro y encimeras blancas

Two pullout hampers were incorporated into the base cabinet storage in this laundry room. Sea grass paint was chosen for the cabinets and topped with a marble countertop.

Imagen de cuarto de lavado actual pequeño con paredes blancas, suelo de baldosas de porcelana y lavadora y secadora apiladas

For this mudroom remodel the homeowners came in to Dillman & Upton frustrated with their current, small and very tight, laundry room. They were in need of more space and functional storage and asked if I could help them out.
Once at the job site I found that adjacent to the the current laundry room was an inefficient walk in closet. After discussing their options we decided to remove the wall between the two rooms and create a full mudroom with ample storage and plenty of room to comfortably manage the laundry.
Cabinets: Dura Supreme, Crestwood series, Highland door, Maple, Shell Gray stain
Counter: Solid Surfaces Unlimited Arcadia Quartz
Hardware: Top Knobs, M271, M530 Brushed Satin Nickel
Flooring: Porcelain tile, Crossville, 6x36, Speakeasy Zoot Suit
Backsplash: Olympia, Verona Blend, Herringbone, Marble
Sink: Kohler, River falls, White
Faucet: Kohler, Gooseneck, Brushed Stainless Steel
Shoe Cubbies: White Melamine
Washer/Dryer: Electrolux
1.373 fotos de lavaderos con lavadora y secadora apiladas
1