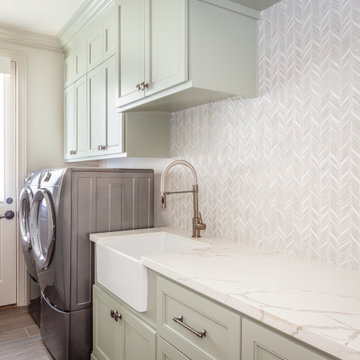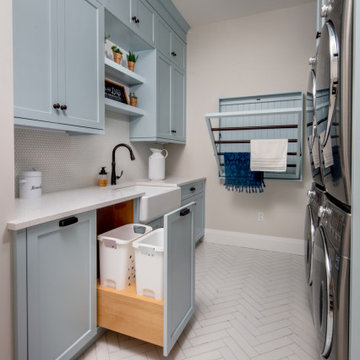Lavaderos
Filtrar por
Presupuesto
Ordenar por:Popular hoy
1 - 20 de 129 fotos
Artículo 1 de 3

Diseño de cuarto de lavado de galera actual de tamaño medio con fregadero sobremueble, armarios con paneles lisos, puertas de armario de madera clara, encimera de cuarzo compacto, salpicadero verde, salpicadero de azulejos de porcelana, paredes blancas, suelo de baldosas de porcelana, lavadora y secadora juntas, suelo blanco y encimeras grises

Light and elegant utility room in cashmere grey finish with white worktops, marble chevron tiles and brass accessories.
Imagen de armario lavadero contemporáneo grande con fregadero sobremueble, armarios estilo shaker, puertas de armario grises, encimera de cuarcita, salpicadero verde, salpicadero de mármol, paredes blancas, lavadora y secadora juntas, suelo gris y encimeras blancas
Imagen de armario lavadero contemporáneo grande con fregadero sobremueble, armarios estilo shaker, puertas de armario grises, encimera de cuarcita, salpicadero verde, salpicadero de mármol, paredes blancas, lavadora y secadora juntas, suelo gris y encimeras blancas

Locker-room-inspired floor-to-ceiling cabinets in the mudroom area.
Modelo de lavadero multiusos y de galera moderno extra grande con fregadero sobremueble, armarios estilo shaker, puertas de armario de madera oscura, salpicadero de azulejos de cerámica, suelo de madera en tonos medios, suelo marrón, encimeras blancas, encimera de cuarzo compacto, salpicadero verde, paredes grises y lavadora y secadora juntas
Modelo de lavadero multiusos y de galera moderno extra grande con fregadero sobremueble, armarios estilo shaker, puertas de armario de madera oscura, salpicadero de azulejos de cerámica, suelo de madera en tonos medios, suelo marrón, encimeras blancas, encimera de cuarzo compacto, salpicadero verde, paredes grises y lavadora y secadora juntas

Modelo de lavadero en U clásico grande con fregadero sobremueble, armarios estilo shaker, puertas de armario blancas, salpicadero verde, paredes beige, encimera de mármol, suelo de mármol, lavadora y secadora juntas, suelo multicolor y encimeras negras

This beautiful modern farmhouse kitchen is refreshing and playful, finished in a light blue paint, accented by white, geometric designs in the flooring and backsplash. Double stacked washer-dryer units are fit snugly within the galley cabinetry, and a pull-out drying rack sits centred on the back wall. The capacity of this productivity-driven space is accentuated by two pull-out laundry hampers and a large, white farmhouse sink. All in all, this is a sweet and stylish laundry room designed for ultimate functionality.

The classics never go out of style, as is the case with this custom new build that was interior designed from the blueprint stages with enduring longevity in mind. An eye for scale is key with these expansive spaces calling for proper proportions, intentional details, liveable luxe materials and a melding of functional design with timeless aesthetics. The result is cozy, welcoming and balanced grandeur. | Photography Joshua Caldwell

Modern and gorgeous full house remodel.
Cabinets by Diable Valley Cabinetry
Tile and Countertops by Formation Stone
Floors by Dickinson Hardware Flooring

Ejemplo de cuarto de lavado lineal contemporáneo con fregadero sobremueble, armarios con paneles lisos, puertas de armario blancas, salpicadero verde, salpicadero de azulejos tipo metro, paredes blancas, suelo beige, encimeras blancas y machihembrado

Imagen de cuarto de lavado lineal tradicional renovado pequeño con fregadero sobremueble, armarios estilo shaker, puertas de armario azules, encimera de madera, salpicadero verde, suelo de baldosas de porcelana y lavadora y secadora juntas

We just completed this magnificent kitchen with a complete home remodel in Classic and graceful kitchen that fully embraces the rooms incredible views. A palette of white and soft greys with glimmers of antique pewter establishes a classic mood balanced

Free ebook, Creating the Ideal Kitchen. DOWNLOAD NOW
This Chicago client was tired of living with her outdated and not-so-functional kitchen and came in for an update. The goals were to update the look of the space, enclose the washer/dryer, upgrade the appliances and the cabinets.
The space is located in turn-of-the-century brownstone, so we tried to stay in keeping with that era but provide an updated and functional space.
One of the primary challenges of this project was a chimney that jutted into the space. The old configuration meandered around the chimney creating some strange configurations and odd depths for the countertop.
We finally decided that just flushing out the wall along the chimney instead would create a cleaner look and in the end a better functioning space. It also created the opportunity to access those new pockets of space behind the wall with appliance garages to create a unique and functional feature.
The new galley kitchen has the sink on one side and the range opposite with the refrigerator on the end of the run. This very functional layout also provides large runs of counter space and plenty of storage. The washer/dryer were relocated to the opposite side of the kitchen per the client's request, and hide behind a large custom bi-fold door when not in use.
A wine fridge and microwave are tucked under the counter so that the primary visual is the custom mullioned doors with antique glass and custom marble backsplash design. White cabinetry, Carrera countertops and an apron sink complete the vintage feel of the space, and polished nickel hardware and light fixtures add a little bit of bling.
Designed by: Susan Klimala, CKD, CBD
Photography by: Carlos Vergara
For more information on kitchen and bath design ideas go to: www.kitchenstudio-ge.com

Foto de lavadero multiusos y de galera tradicional renovado grande con fregadero sobremueble, armarios estilo shaker, puertas de armario verdes, encimera de cuarzo compacto, salpicadero verde, salpicadero de azulejos de cerámica, paredes blancas, suelo de pizarra, lavadora y secadora apiladas, suelo negro y encimeras blancas

Heather Ryan, Interior Designer
H.Ryan Studio - Scottsdale, AZ
www.hryanstudio.com
Ejemplo de cuarto de lavado en L clásico renovado de tamaño medio con fregadero sobremueble, puertas de armario grises, suelo de madera en tonos medios, armarios con paneles lisos, encimera de cuarzo compacto, salpicadero verde, salpicadero de azulejos tipo metro, paredes grises, lavadora y secadora integrada, suelo marrón y encimeras blancas
Ejemplo de cuarto de lavado en L clásico renovado de tamaño medio con fregadero sobremueble, puertas de armario grises, suelo de madera en tonos medios, armarios con paneles lisos, encimera de cuarzo compacto, salpicadero verde, salpicadero de azulejos tipo metro, paredes grises, lavadora y secadora integrada, suelo marrón y encimeras blancas

Imagen de lavadero multiusos y de galera tradicional renovado grande con fregadero sobremueble, armarios con paneles empotrados, puertas de armario blancas, encimera de mármol, salpicadero verde, salpicadero de mármol, paredes blancas, suelo de baldosas de cerámica, lavadora y secadora apiladas, suelo negro, encimeras blancas y machihembrado

Foto de cuarto de lavado de galera clásico de tamaño medio con fregadero sobremueble, armarios con paneles empotrados, puertas de armario verdes, encimera de madera, salpicadero verde, salpicadero de azulejos de cerámica, paredes blancas, suelo de baldosas de cerámica, lavadora y secadora juntas, suelo multicolor y encimeras marrones

This laundry room is bright and fresh, featuring colorful cabinetry, quartz countertops, and an eye-catching patterned backsplash.
Modelo de lavadero de galera clásico renovado de tamaño medio con fregadero sobremueble, armarios estilo shaker, puertas de armario verdes, encimera de cuarzo compacto, salpicadero con mosaicos de azulejos, suelo de baldosas de porcelana, lavadora y secadora juntas, suelo marrón, encimeras blancas y salpicadero verde
Modelo de lavadero de galera clásico renovado de tamaño medio con fregadero sobremueble, armarios estilo shaker, puertas de armario verdes, encimera de cuarzo compacto, salpicadero con mosaicos de azulejos, suelo de baldosas de porcelana, lavadora y secadora juntas, suelo marrón, encimeras blancas y salpicadero verde

This former closet-turned-laundry room is one of my favorite projects. It is completely functional, providing a countertop for treating stains and folding, a wall-mounted drying rack, and plenty of storage. The combination of textures in the carrara marble backsplash, floral sketch wallpaper and galvanized accents makes it a gorgeous place to spent (alot) of time!

This beautiful modern farmhouse kitchen is refreshing and playful, finished in a light blue paint, accented by white, geometric designs in the flooring and backsplash. Double stacked washer-dryer units are fit snugly within the galley cabinetry, and a pull-out drying rack sits centred on the back wall. The capacity of this productivity-driven space is accentuated by two pull-out laundry hampers and a large, white farmhouse sink. All in all, this is a sweet and stylish laundry room designed for ultimate functionality.

Removing the wall between the old kitchen and great room allowed room for two islands, work flow and storage. A beverage center and banquet seating was added to the breakfast nook. The laundry/mud room matches the new kitchen and includes a step in pantry.

Modelo de lavadero multiusos y de galera tradicional renovado grande con fregadero sobremueble, armarios con paneles empotrados, puertas de armario blancas, encimera de mármol, salpicadero verde, salpicadero de mármol, paredes blancas, suelo de baldosas de cerámica, lavadora y secadora apiladas, suelo negro, encimeras blancas y machihembrado
1