1.918 fotos de lavaderos con fregadero sobremueble y lavadora y secadora juntas
Filtrar por
Presupuesto
Ordenar por:Popular hoy
1 - 20 de 1918 fotos
Artículo 1 de 3

Ejemplo de cuarto de lavado costero con fregadero sobremueble, armarios estilo shaker, encimera de cuarzo compacto, suelo de baldosas de porcelana y lavadora y secadora juntas

The light filled laundry room is punctuated with black and gold accents, a playful floor tile pattern and a large dog shower. The U-shaped laundry room features plenty of counter space for folding clothes and ample cabinet storage. A mesh front drying cabinet is the perfect spot to hang clothes to dry out of sight. The "drop zone" outside of the laundry room features a countertop beside the garage door for leaving car keys and purses. Under the countertop, the client requested an open space to fit a large dog kennel to keep it tucked away out of the walking area. The room's color scheme was pulled from the fun floor tile and works beautifully with the nearby kitchen and pantry.

Hendel Homes
Landmark Photography
Ejemplo de cuarto de lavado clásico renovado con armarios con paneles empotrados, puertas de armario blancas, lavadora y secadora juntas, fregadero sobremueble, suelo gris, encimeras negras y paredes grises
Ejemplo de cuarto de lavado clásico renovado con armarios con paneles empotrados, puertas de armario blancas, lavadora y secadora juntas, fregadero sobremueble, suelo gris, encimeras negras y paredes grises

6 Motions, 1 Amazing Wash Performance. The wash performance of the machine is greatly improved, giving you perfect results every time.
Foto de cuarto de lavado lineal moderno pequeño con fregadero sobremueble, puertas de armario grises, encimera de esteatita, paredes grises, suelo de baldosas de cerámica, lavadora y secadora juntas, suelo beige y armarios con rebordes decorativos
Foto de cuarto de lavado lineal moderno pequeño con fregadero sobremueble, puertas de armario grises, encimera de esteatita, paredes grises, suelo de baldosas de cerámica, lavadora y secadora juntas, suelo beige y armarios con rebordes decorativos

The laundry room is crafted with beauty and function in mind. Its custom cabinets, drying racks, and little sitting desk are dressed in a gorgeous sage green and accented with hints of brass.
Pretty mosaic backsplash from Stone Impressions give the room and antiqued, casual feel.

beautiful laundry off the garage entrance is a practical feature of this home on a country block with loads of storage and pull-out hampers.
Foto de cuarto de lavado lineal contemporáneo grande con fregadero sobremueble, salpicadero blanco, salpicadero de azulejos tipo metro, paredes blancas, suelo de baldosas de cerámica, lavadora y secadora juntas y suelo gris
Foto de cuarto de lavado lineal contemporáneo grande con fregadero sobremueble, salpicadero blanco, salpicadero de azulejos tipo metro, paredes blancas, suelo de baldosas de cerámica, lavadora y secadora juntas y suelo gris

Ejemplo de lavadero multiusos y en U grande con fregadero sobremueble, armarios estilo shaker, encimera de cuarcita, salpicadero negro, puertas de cuarzo sintético, paredes beige, suelo de baldosas de porcelana, lavadora y secadora juntas, suelo multicolor, encimeras negras, puertas de armario de madera clara y boiserie

Modelo de armario lavadero lineal contemporáneo con fregadero sobremueble, armarios con paneles lisos, puertas de armario blancas, salpicadero blanco, salpicadero de azulejos tipo metro, lavadora y secadora juntas, suelo gris y encimeras blancas

Light and elegant utility room in cashmere grey finish with white worktops, marble chevron tiles and brass accessories.
Imagen de armario lavadero contemporáneo grande con fregadero sobremueble, armarios estilo shaker, puertas de armario grises, encimera de cuarcita, salpicadero verde, salpicadero de mármol, paredes blancas, lavadora y secadora juntas, suelo gris y encimeras blancas
Imagen de armario lavadero contemporáneo grande con fregadero sobremueble, armarios estilo shaker, puertas de armario grises, encimera de cuarcita, salpicadero verde, salpicadero de mármol, paredes blancas, lavadora y secadora juntas, suelo gris y encimeras blancas

Modelo de lavadero lineal nórdico con fregadero sobremueble, armarios estilo shaker, puertas de armario blancas, paredes blancas, suelo de mármol, lavadora y secadora juntas, suelo blanco y encimeras grises

Imagen de cuarto de lavado en U ecléctico de tamaño medio con armarios estilo shaker, puertas de armario blancas, fregadero sobremueble, encimera de esteatita, paredes multicolor, suelo de baldosas de porcelana, lavadora y secadora juntas, suelo gris y encimeras grises

Laundry room Concept, modern farmhouse, with farmhouse sink, wood floors, grey cabinets, mini fridge in Powell
Foto de lavadero multiusos y de galera campestre de tamaño medio con fregadero sobremueble, armarios estilo shaker, puertas de armario grises, encimera de cuarcita, paredes beige, suelo vinílico, lavadora y secadora juntas, suelo multicolor y encimeras blancas
Foto de lavadero multiusos y de galera campestre de tamaño medio con fregadero sobremueble, armarios estilo shaker, puertas de armario grises, encimera de cuarcita, paredes beige, suelo vinílico, lavadora y secadora juntas, suelo multicolor y encimeras blancas
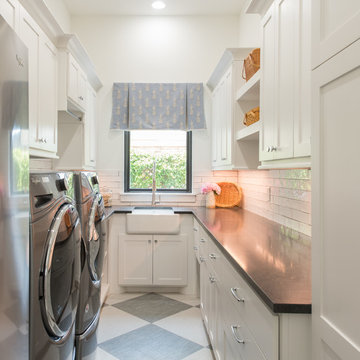
Foto de cuarto de lavado en U marinero con fregadero sobremueble, armarios estilo shaker, puertas de armario blancas, paredes blancas, lavadora y secadora juntas y encimeras grises
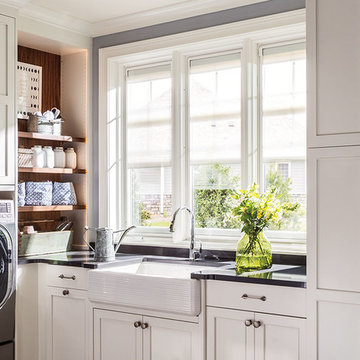
Imagen de cuarto de lavado en U clásico renovado con fregadero sobremueble, armarios estilo shaker, puertas de armario blancas, paredes grises, lavadora y secadora juntas y encimeras negras
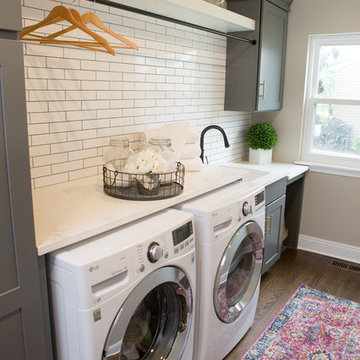
After six years of living in their Huntley IL home, Chris and Meghan were tired of their dark, dingy, outdated kitchen and it was finally time for a long-anticipated change. “The kitchen is the place where we live, it’s where we do everything,” Meghan said. “It was important that it be a space where we wanted to be.” Meghan loves cooking and enjoys including their girls in healthy meal prepping, this led them to want a brighter, more enjoyable kitchen with increased functionality and improved storage.
For Chris especially, the laundry room was an entirely dysfunctional eyesore. “We had a washer and a dryer, but it was all kind-of cobbled together!” Chris said. “There were always laundry piles everywhere, we weren’t really sure what we wanted to do in there, but it was time for us to make a change.” The mess of the space was stressful every time they walked in the door from the garage each day. Kids’ backpacks and shoes piled up haphazardly in the makeshift boot-bench closet left the family feeling disorganized and stressed. They needed space for folding clothes and locker cubbies to help keep the family organized.
Having known Christine and Todd in the Huntley community for years, Chris and Meghan were familiar with their work. “We already trusted them personally and having seen their projects for years we knew they did top notch work. After we reviewed the initial round of designs, we knew that hiring them was definitely the right choice,” Meghan and Chris said. Although Chris had done a lot of work in their home himself, the kitchen and laundry room renovation was such a large undertaking that he didn’t want to steal time away from his family to spend what would surely be many long weekends doing the job himself. “That would not have been a wise choice for us,” Chris laughed.
“Our designer, Michelle was very, very, easy to work with; anything we wanted to see or weren’t sure about, she went above and beyond to make this easy for us. She was easy to get hold of and always quick to respond,” the couple said. Michelle pulled ideas that mirrored the couple’s taste and style and was adept at directing the couple to limited choices that didn’t overwhelm them and kept the process moving. “I have a hard time making decisions. Michelle made the decision-making process so easy. I loved how she listened to what I liked and then presented three great options for me to choose from,” Meghan said.
The main objectives for the kitchen were better storage solutions, they wanted the space to reflect their lifestyle and taste, and they wanted it to last for years with low maintenance. One of the first steps in creating a more functional kitchen was relocating the refrigerator, creating an improved workflow for the busy family.
“We didn’t know that we could even move the refrigerator to a new location where it is now, that was something that we never would have thought of,” Chris said. “The new refrigerator location makes the kitchen feel so much bigger. We didn’t add any space, but our whole kitchen with the new design just seems like it’s so much larger than before!” Meghan said.
The perimeter mist colored cabinets helped warm and brighten the entire room, while the graphite colored cabinets on the island added contrast. Using this fresh, clean color palette satisfied the couple’s desire for a bright space that was the exact opposite of what they had before. Organization accessories were also added to the cabinets such as a spice drawer tray and roll outs to create hidden convenience.
“I absolutely love the hidden spices – it makes cooking so much more enjoyable!” Chris said. “And all the pull outs, and the double trash bin, who would think you could get so excited about organization!” the couple said in unison.
One thing they hated in their original kitchen was how dark the space felt. Added lighting on the ceiling with the new light fixtures combined with the lighter cabinetry colors throughout solved this problem. “Our new kitchen has this warm, almost cozy feeling that our old kitchen never had, it’s just a space that I love spending my time in now,” Meghan said. The light airy feeling was accentuated with the use of floating white shelves on either side of the decorative range hood. “We have so much cabinetry space, the new design is amazing we actually have more storage space than we will ever need,” Meghan said.
The island was extended to create more work surface and added space for stool seating. “The new island changes how we live. Now the kids can be in the kitchen with us, doing homework, eating breakfast, and the three of us have special dinners there when Chris is working late,” Meghan said.
The Carrara Marmi Quartz countertops were chosen because they are, not only beautiful, but are made from hard-working material that doesn’t require maintenance. The white subway tile backsplash that wraps to the ceiling behind the focal point cooktop range/hood compliments the crisp white countertops perfectly, while brushed brass hardware and light fixtures keep the design fresh and new.
The couple had a few fears at the beginning of the project, as most homeowners do. Their biggest fear was being out of their kitchen and laundry room for an extended time. The crew made it very easy for the family to work in a limited space keeping the washer and dryer hooked up the majority of the time, and also getting appliances working with minimal downtime.
“They above and beyond accommodated us to get us through the process,” Meghan said. “They did a great job making sure we were as comfortable as possible throughout the process,” Chris added.
“Our project manager DJ did a great job. He was very good at updating us on schedule changes, getting guys in as quickly as possible. Everyone that stepped in the house was nice and did great work,” said Chris. They thought Advance’s carpenter was phenomenal and were impressed when he took a conceptual idea from a photograph and worked with designer Michelle to create a one of a kind range/hood that has become the topic of conversation with friends and family who visit the new kitchen. “He was in our house literally every day for several weeks. He was easy to work with and good at what he did,” Meghan and Chris said.
The focal point of the kitchen; a hand-crafted, custom-built ventilation hood was clad with handpicked reclaimed barnwood. Advance Design’s carpenter built the framework and the cladding to create a one-of-a-kind design element that the couple loves.
“I think it was especially fun for him to create something unique from scratch, showcasing his talent in this area,” Meghan said. “I love that my kitchen is not like everyone else’s. I got to pick out the wood on my hood and watch it being built and was able to choose what pieces of wood went where on it. It’s totally unique.”
Red Oak flooring was toothed-in throughout the kitchen and the rest of the first floor anywhere changes were made. Then the whole floor was refinished to tone down the orange undertones in the existing floor stain, ultimately changing the color complexion of the entire first floor. The result is a completely new feeling to the entire home.
Renovating the laundry room was extremely important to Meghan and Chris, but they had trouble visualizing what the possibilities were for the seemingly small space. Michelle produced beautiful 3D illustrations that helped them envision the space in a whole new way.
“I must have told Michelle 100 times that I am a visual person, seeing the designs in 3D made it so easy to make decisions and see what we could really do with our space,” Meghan said.
A dividing wall and doorway were removed between the existing laundry room and hallway formerly containing a coat closet, providing space to design specialized graphite colored cabinetry matching the kitchen island to house custom storage cubbies for each family member. Adding the tall utility cabinetry in the new laundry area helped solve the storage issue, tucking away cleaning supplies, household items, and even the cat got its own cubby.
“I love how everything is now hidden in its own space. I can’t tell you how much I hated coming home and seeing everything sitting around on counters,” Chris said.
Electrical outlets were planned for the inside of utility cabinets, so devices could charge in hidden locations. Stacking the washer and dryer allowed for wider countertop space to provide a folding area and a special space for clothes to hang. “The way I do laundry has been completely transformed! I can actually fold clothes and hang them now right out of the washer and dryer,” Meghan said.
“The end result in the kitchen and the laundry/mud room was an updated light and bright space, with a smarter work flow that better meets the needs of this family,” Michelle said.
“I would totally recommend Advance Design,” Meghan said. “Sometimes I sit and just look at my kitchen and laundry room and think ‘Wow, I can’t believe I get to live here!’ It’s an understatement to say we love our new space.”

Simon Callaghan Photography
Foto de cuarto de lavado lineal actual pequeño con fregadero sobremueble, armarios con paneles lisos, puertas de armario grises, encimera de granito, paredes blancas, lavadora y secadora juntas, encimeras grises, suelo de madera en tonos medios y suelo marrón
Foto de cuarto de lavado lineal actual pequeño con fregadero sobremueble, armarios con paneles lisos, puertas de armario grises, encimera de granito, paredes blancas, lavadora y secadora juntas, encimeras grises, suelo de madera en tonos medios y suelo marrón

An entry area to the home, this family laundry room became a catch-all for coats, bags and shoes. It also served as the laundry hub with a collection of portable drying racks, storage shelves and furniture that did not optimize the available space and layout. The new design made the most of the unique space and delivered an organized and attractive mud and laundry room with bench seating, hooks for hanging jackets and laundry needs, integrated wall drying racks, and lots of convenient storage.

Natural materials come together so beautifully in this huge, laundry / mud room.
Tim Turner Photography
Imagen de lavadero de galera y multiusos de estilo de casa de campo extra grande con fregadero sobremueble, armarios estilo shaker, puertas de armario grises, encimera de cuarzo compacto, suelo de cemento, suelo gris, encimeras blancas, paredes grises y lavadora y secadora juntas
Imagen de lavadero de galera y multiusos de estilo de casa de campo extra grande con fregadero sobremueble, armarios estilo shaker, puertas de armario grises, encimera de cuarzo compacto, suelo de cemento, suelo gris, encimeras blancas, paredes grises y lavadora y secadora juntas
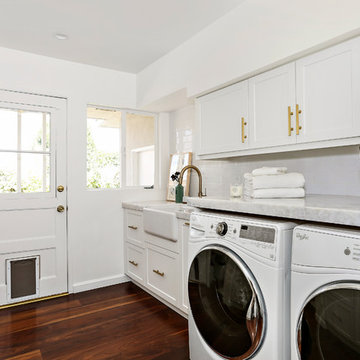
Select grade wide plank walnut flooring shipped unfinished from our mill in Vermont to California for on-site finishing. Our solid and engineered walnut flooring is available in widths up to 15" and lengths up to 16'. --|-- Call us at 877-645-4317
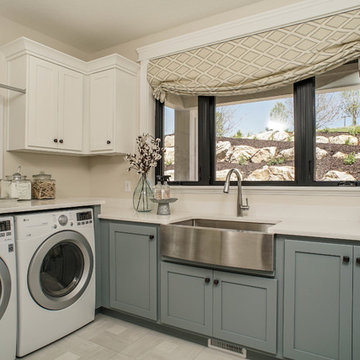
Ejemplo de lavadero de estilo de casa de campo con fregadero sobremueble, armarios estilo shaker, puertas de armario azules, paredes beige, lavadora y secadora juntas, suelo gris y encimeras blancas
1.918 fotos de lavaderos con fregadero sobremueble y lavadora y secadora juntas
1