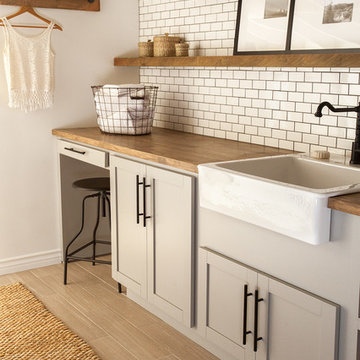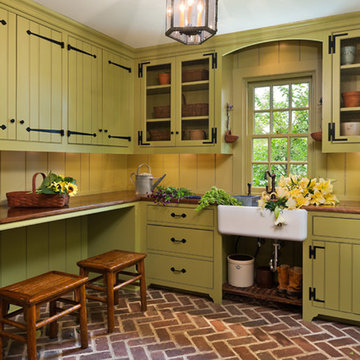378 fotos de lavaderos con fregadero sobremueble y encimera de madera
Filtrar por
Presupuesto
Ordenar por:Popular hoy
1 - 20 de 378 fotos
Artículo 1 de 3

Diseño de lavadero multiusos y lineal clásico renovado de tamaño medio con fregadero sobremueble, armarios con paneles con relieve, puertas de armario blancas, encimera de madera, salpicadero blanco, salpicadero de ladrillos, paredes blancas, suelo de baldosas de cerámica, lavadora y secadora apiladas y suelo negro

Jason Cook
Imagen de cuarto de lavado lineal costero con fregadero sobremueble, armarios estilo shaker, puertas de armario azules, encimera de madera, paredes blancas, lavadora y secadora juntas, suelo multicolor y encimeras grises
Imagen de cuarto de lavado lineal costero con fregadero sobremueble, armarios estilo shaker, puertas de armario azules, encimera de madera, paredes blancas, lavadora y secadora juntas, suelo multicolor y encimeras grises

Foto de cuarto de lavado lineal de estilo de casa de campo con fregadero sobremueble, puertas de armario blancas, encimera de madera, suelo de baldosas de cerámica, lavadora y secadora juntas, suelo gris y encimeras marrones

Contemporary cloakroom and laundry room. Fully integrated washing machine and tumble dryer in bespoke cabinetry. Belfast sink. Brass tap. Coat hooks and key magnet. tiled flooring.

Beautiful blue bespoke utility room
Imagen de lavadero multiusos y en L de estilo de casa de campo de tamaño medio con fregadero sobremueble, puertas de armario azules, encimera de madera, lavadora y secadora juntas, armarios estilo shaker, paredes blancas, suelo rojo y encimeras marrones
Imagen de lavadero multiusos y en L de estilo de casa de campo de tamaño medio con fregadero sobremueble, puertas de armario azules, encimera de madera, lavadora y secadora juntas, armarios estilo shaker, paredes blancas, suelo rojo y encimeras marrones

Gary Johnson
Imagen de cuarto de lavado de estilo de casa de campo de tamaño medio con fregadero sobremueble, armarios estilo shaker, puertas de armario grises, encimera de madera, paredes blancas, lavadora y secadora juntas y encimeras marrones
Imagen de cuarto de lavado de estilo de casa de campo de tamaño medio con fregadero sobremueble, armarios estilo shaker, puertas de armario grises, encimera de madera, paredes blancas, lavadora y secadora juntas y encimeras marrones

Clean white shiplap, a vintage style porcelain hanging utility sink and simple open furnishings make make laundry time enjoyable. An adjacent two door closet houses all the clutter of cleaning supplies and keeps them out of sight. An antique giant clothespin hangs on the wall, an iron rod allows for hanging clothes to dry with the fresh air from three awning style windows.

Imagen de cuarto de lavado de galera campestre de tamaño medio con fregadero sobremueble, armarios estilo shaker, puertas de armario grises, encimera de madera, paredes grises, suelo de ladrillo, lavadora y secadora juntas, suelo marrón y encimeras marrones

Imagen de cuarto de lavado rústico de tamaño medio con fregadero sobremueble, armarios estilo shaker, puertas de armario de madera en tonos medios, encimera de madera, paredes marrones, suelo de madera oscura, lavadora y secadora apiladas, suelo marrón y encimeras marrones

Our St. Pete studio designed this stunning home in a Greek Mediterranean style to create the best of Florida waterfront living. We started with a neutral palette and added pops of bright blue to recreate the hues of the ocean in the interiors. Every room is carefully curated to ensure a smooth flow and feel, including the luxurious bathroom, which evokes a calm, soothing vibe. All the bedrooms are decorated to ensure they blend well with the rest of the home's decor. The large outdoor pool is another beautiful highlight which immediately puts one in a relaxing holiday mood!
---
Pamela Harvey Interiors offers interior design services in St. Petersburg and Tampa, and throughout Florida's Suncoast area, from Tarpon Springs to Naples, including Bradenton, Lakewood Ranch, and Sarasota.
For more about Pamela Harvey Interiors, see here: https://www.pamelaharveyinteriors.com/
To learn more about this project, see here: https://www.pamelaharveyinteriors.com/portfolio-galleries/waterfront-home-tampa-fl

Foto de cuarto de lavado en U mediterráneo de tamaño medio con fregadero sobremueble, puertas de armario blancas, encimera de madera, salpicadero blanco, salpicadero de azulejos tipo metro, paredes blancas, suelo de baldosas de terracota y suelo rojo

Modelo de lavadero multiusos y lineal clásico renovado de tamaño medio con armarios con paneles lisos, puertas de armario blancas, encimera de madera, paredes blancas, suelo laminado, lavadora y secadora apiladas, suelo gris, fregadero sobremueble y encimeras blancas

When Family comes first, you spend a lot of time surrounded by the family you were born into and the ones you “adopted” along the way. Some of your kids crawl, some walk on two legs and some on four. No matter how they get there, they always end up in the kitchen. This home needed a kitchen designed for an ever growing family.
By borrowing unused space from a formal dining room, removing some walls while adding back others, we were able to expand the kitchen space, add a main level laundry room with home office center and provide much needed pantry storage. Sightlines were opened up and a peninsula with seating provides the perfect spot for gathering. A large bench seat provides additional storage and seating for an oversized family style table.
Crisp white finishes coupled with warm rich stains, balances out the space and makes is feel like home. Meals, laundry, homework and stories about your day come to life in this kitchen designed for family living and family loving.
Kustom Home Design specializes in creating unique home designs crafted for your life.

We updated this laundry room by installing Medallion Silverline Jackson Flat Panel cabinets in white icing color. The countertops are a custom Natural Black Walnut wood top with a Mockett charging station and a Porter single basin farmhouse sink and Moen Arbor high arc faucet. The backsplash is Ice White Wow Subway Tile. The floor is Durango Tumbled tile.

This property has been transformed into an impressive home that our clients can be proud of. Our objective was to carry out a two storey extension which was considered to complement the existing features and period of the house. This project was set at the end of a private road with large grounds.
During the build we applied stepped foundations due to the nearby trees. There was also a hidden water main in the ground running central to new floor area. We increased the water pressure by installing a break tank (this is a separate water storage tank where a large pump pulls the water from here and pressurises the mains incoming supplying better pressure all over the house hot and cold feeds.). This can be seen in the photo below in the cladded bespoke external box.
Our client has gained a large luxurious lounge with a feature log burner fireplace with oak hearth and a practical utility room downstairs. Upstairs, we have created a stylish master bedroom with a walk in wardrobe and ensuite. We added beautiful custom oak beams, raised the ceiling level and deigned trusses to allow sloping ceiling either side.
Other special features include a large bi-folding door to bring the lovely garden into the new lounge. Upstairs, custom air dried aged oak which we ordered and fitted to the bedroom ceiling and a beautiful Juliet balcony with raw iron railing in black.
This property has a tranquil farm cottage feel and now provides stylish adequate living space.

Diseño de armario lavadero lineal tradicional renovado pequeño con fregadero sobremueble, armarios con paneles empotrados, puertas de armario blancas, encimera de madera, paredes grises, suelo de baldosas de cerámica, lavadora y secadora juntas, suelo marrón y encimeras beige

Designed a great mud room/entryway area with Kabinart Cabinetry, Arts and Crafts door style, square flat panel, two piece crown application to the ceiling.
Paint color chosen was Atlantic, with the Onyx Glaze.

We updated this laundry room by installing Medallion Silverline Jackson Flat Panel cabinets in white icing color. The countertops are a custom Natural Black Walnut wood top with a Mockett charging station and a Porter single basin farmhouse sink and Moen Arbor high arc faucet. The backsplash is Ice White Wow Subway Tile. The floor is Durango Tumbled tile.

Sunny, upper-level laundry room features:
Beautiful Interceramic Union Square glazed ceramic tile floor, in Hudson.
Painted shaker style custom cabinets by Ayr Cabinet Company includes a natural wood top, pull-out ironing board, towel bar and loads of storage.
Two huge fold down drying racks.
Thomas O'Brien Katie Conical Pendant by Visual Comfort & Co.
Kohler Iron/Tones™ undermount porcelain sink in Sea Salt.
Newport Brass Fairfield bridge faucet in flat black.
Artistic Tile Melange matte white, ceramic field tile backsplash.
Tons of right-height folding space.
General contracting by Martin Bros. Contracting, Inc.; Architecture by Helman Sechrist Architecture; Home Design by Maple & White Design; Photography by Marie Kinney Photography. Images are the property of Martin Bros. Contracting, Inc. and may not be used without written permission.

Peter Zimmerman Architects- Premier National Architect.
Tom Crane Photography
Diseño de lavadero multiusos y en L clásico con fregadero sobremueble, puertas de armario verdes y encimera de madera
Diseño de lavadero multiusos y en L clásico con fregadero sobremueble, puertas de armario verdes y encimera de madera
378 fotos de lavaderos con fregadero sobremueble y encimera de madera
1